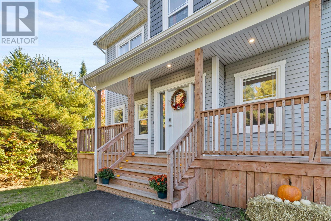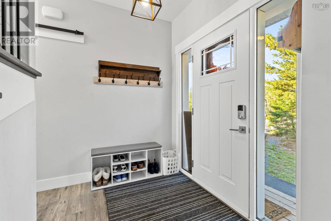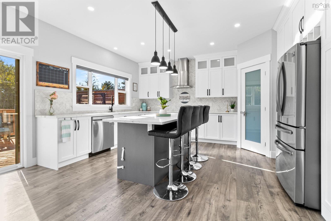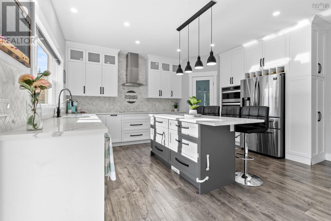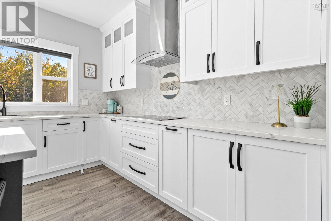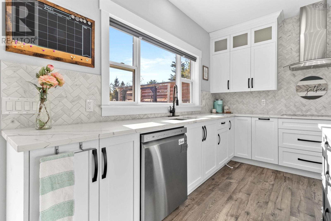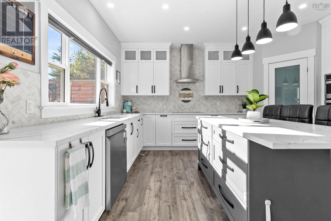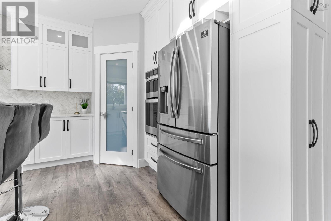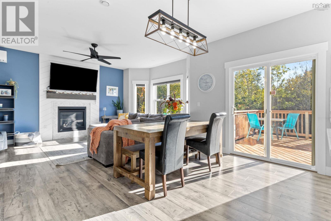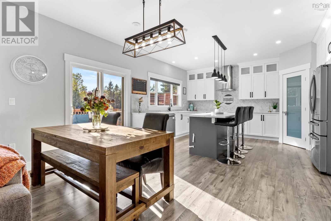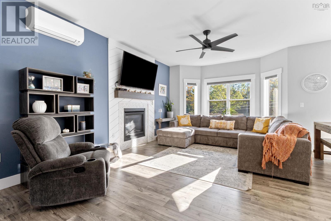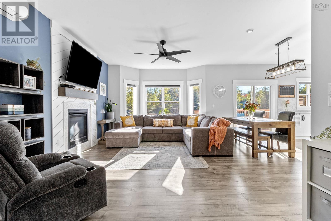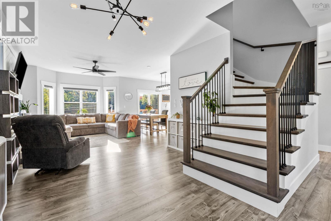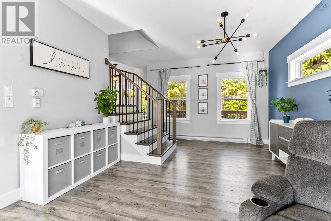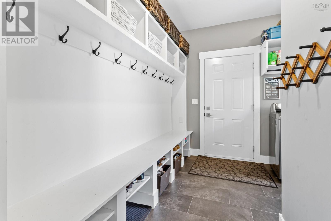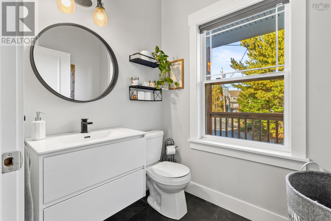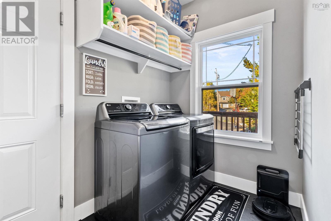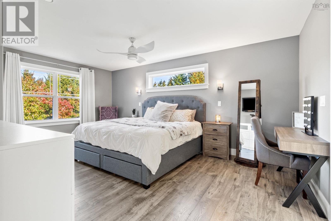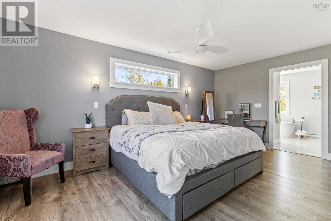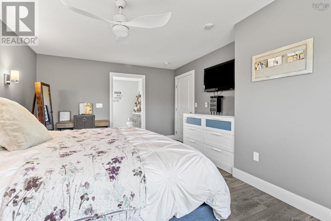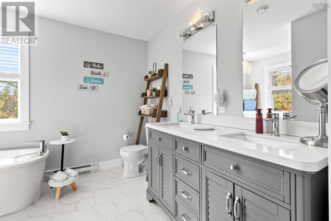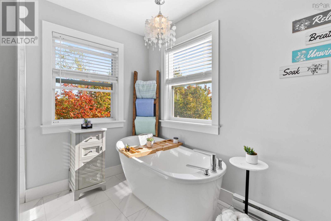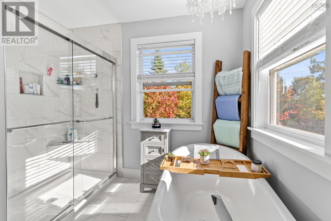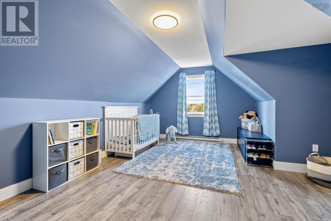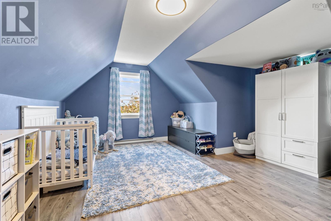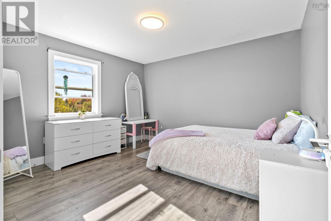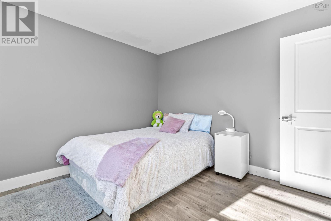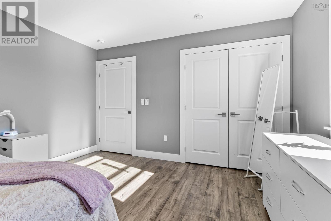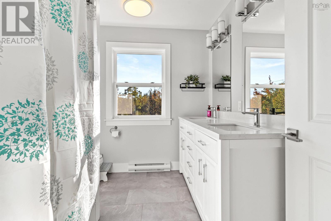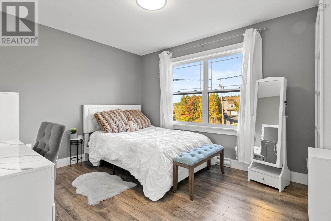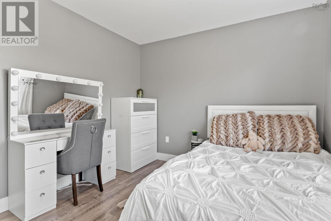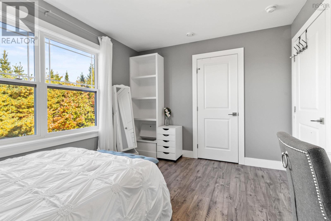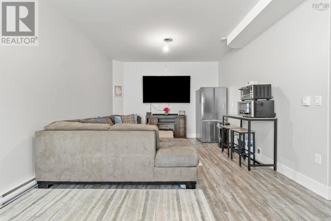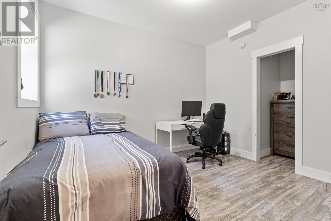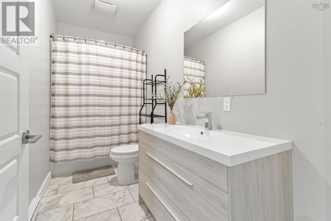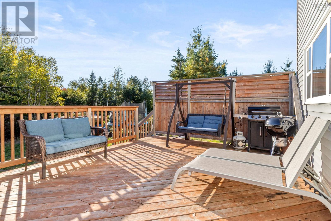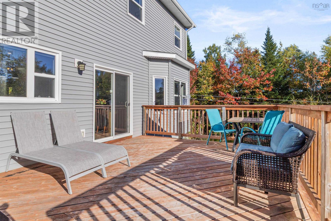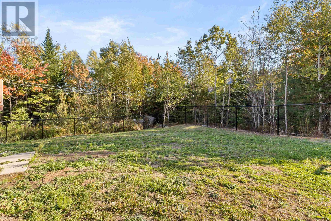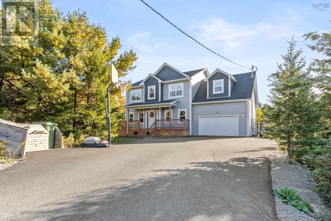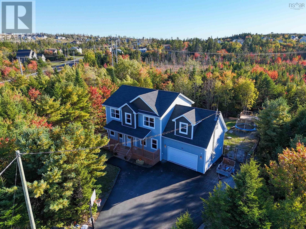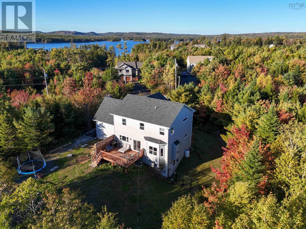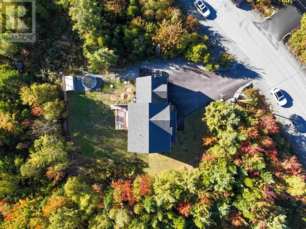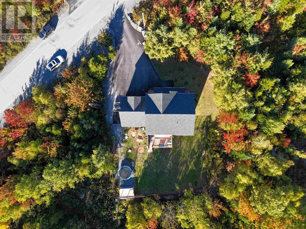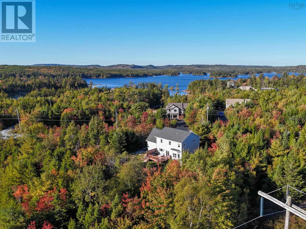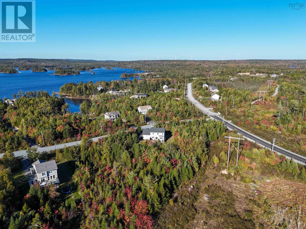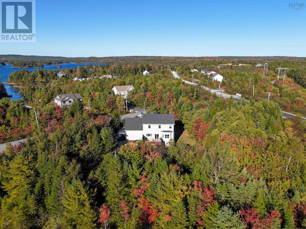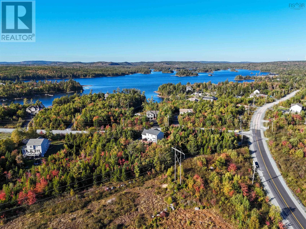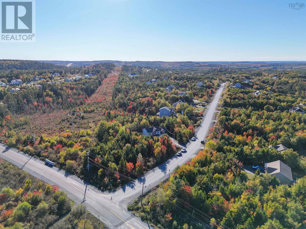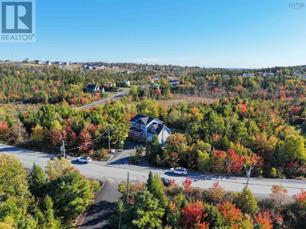22 Wright Lake Run Upper Tantallon, Nova Scotia B3Z 0B3
$849,900
Tucked in the heart of Westwood Hills, 22 Wright Lake Run serves up the good life! Rails-to-Trails nearby for morning walks, Parks just minutes away for effortless family days, and those quick Sobeys or Superstore runs when dinner plans take a turn. Only five years young, this 5 bed, 4 bath beauty still carries the peace of mind of new-home warranty and all the thoughtful upgrades you could ask for. With 2,878q. ft. of bright, functional living, the main floor features a spacious open concept kitchen and living area centred around a cozy propane fireplace, 9foot ceilings, and pot lighting throughout. The kitchen was designed for real cooks; spice rack pullouts, a built-in wine rack, and a pull-out cutting board with compost bin make it both stylish and smart. A large mudroom with built-in bench, hooks, and cubbies keeps life organized, while main-floor laundry and a laundry chute make everyday living effortless. Upstairs, the primary suite is a true retreat, complete with pocket doors, built-in reading lamps, a walk-in closet, and a spa-inspired ensuite perfect for a quiet escape. Two additional bedrooms, a full bath, and a versatile bonus room ideal as a fourth bedroom complete the upper level. Downstairs, youll discover the bonus every smart buyer is after; a plumbed-in second kitchen, laundry hookups, and electrical for a potential self-contained suite or in-law spaceideal for multigenerational living or a future rental. The double attached garage has room for all the toys, tools. A 400-amp electrical service with generator panel makes this home as practical as it is beautiful. Plus, its been professionally pre-inspected for the new homeowners convenience; no surprises here! Its prime location is just 20 minutes from Bayers Lake shopping and 30 minutes to downtown Halifax or Peggys Cove, with a recreation centre offering hockey, dance, and a gym. Your weekends are for Bluff Trail hikes, paddleboarding on Wrights Lake, and cozy evenings under sta (id:45785)
Open House
This property has open houses!
1:00 pm
Ends at:3:00 pm
Property Details
| MLS® Number | 202525373 |
| Property Type | Single Family |
| Neigbourhood | Westwood Hills |
| Community Name | Upper Tantallon |
| Amenities Near By | Park, Playground, Shopping, Beach |
| Community Features | School Bus |
| Features | Treed, Level |
Building
| Bathroom Total | 4 |
| Bedrooms Above Ground | 4 |
| Bedrooms Below Ground | 1 |
| Bedrooms Total | 5 |
| Appliances | Cooktop - Electric, Oven, Range, Stove, Dishwasher, Dryer, Washer, Freezer - Stand Up, Microwave, Central Vacuum - Roughed In |
| Constructed Date | 2020 |
| Construction Style Attachment | Detached |
| Cooling Type | Heat Pump |
| Exterior Finish | Vinyl |
| Fireplace Present | Yes |
| Flooring Type | Laminate |
| Foundation Type | Poured Concrete |
| Half Bath Total | 1 |
| Stories Total | 2 |
| Size Interior | 2,878 Ft2 |
| Total Finished Area | 2878 Sqft |
| Type | House |
| Utility Water | Drilled Well |
Parking
| Garage | |
| Attached Garage | |
| Paved Yard |
Land
| Acreage | Yes |
| Land Amenities | Park, Playground, Shopping, Beach |
| Landscape Features | Landscaped |
| Sewer | Septic System |
| Size Irregular | 2.7941 |
| Size Total | 2.7941 Ac |
| Size Total Text | 2.7941 Ac |
Rooms
| Level | Type | Length | Width | Dimensions |
|---|---|---|---|---|
| Second Level | Primary Bedroom | 12.6 x 17.8 | ||
| Second Level | Ensuite (# Pieces 2-6) | 9 x 10.10 | ||
| Second Level | Bedroom | 12.0 x 12.8 | ||
| Second Level | Bedroom | 12.6 x 10.0 | ||
| Second Level | Bedroom | 19.6 x 11.0 | ||
| Second Level | Bath (# Pieces 1-6) | 8.9 x 7.9 | ||
| Lower Level | Family Room | 12.2 x 31.7/43 | ||
| Lower Level | Bath (# Pieces 1-6) | 11.8 x 5/43 | ||
| Lower Level | Bedroom | 11.8 x 9.11 | ||
| Lower Level | Utility Room | 11.8 x 7.7 (UF) | ||
| Main Level | Living Room | 13.10 x 13.10 | ||
| Main Level | Kitchen | 10.4 x 13.0 | ||
| Main Level | Dining Room | 8.9 x 13.0 | ||
| Main Level | Den | 8 x 13.7 | ||
| Main Level | Mud Room | 12.6 x 5.3 | ||
| Main Level | Laundry Room | 6 x 5.9 | ||
| Main Level | Bath (# Pieces 1-6) | 5.7 x 6.6 | ||
| Main Level | Porch | 19.9 x 13.10 |
https://www.realtor.ca/real-estate/28964990/22-wright-lake-run-upper-tantallon-upper-tantallon
Contact Us
Contact us for more information
Lyndsay Hart
1212 Hollis Street, Unit 608
Halifax, Nova Scotia B3J 0E2


