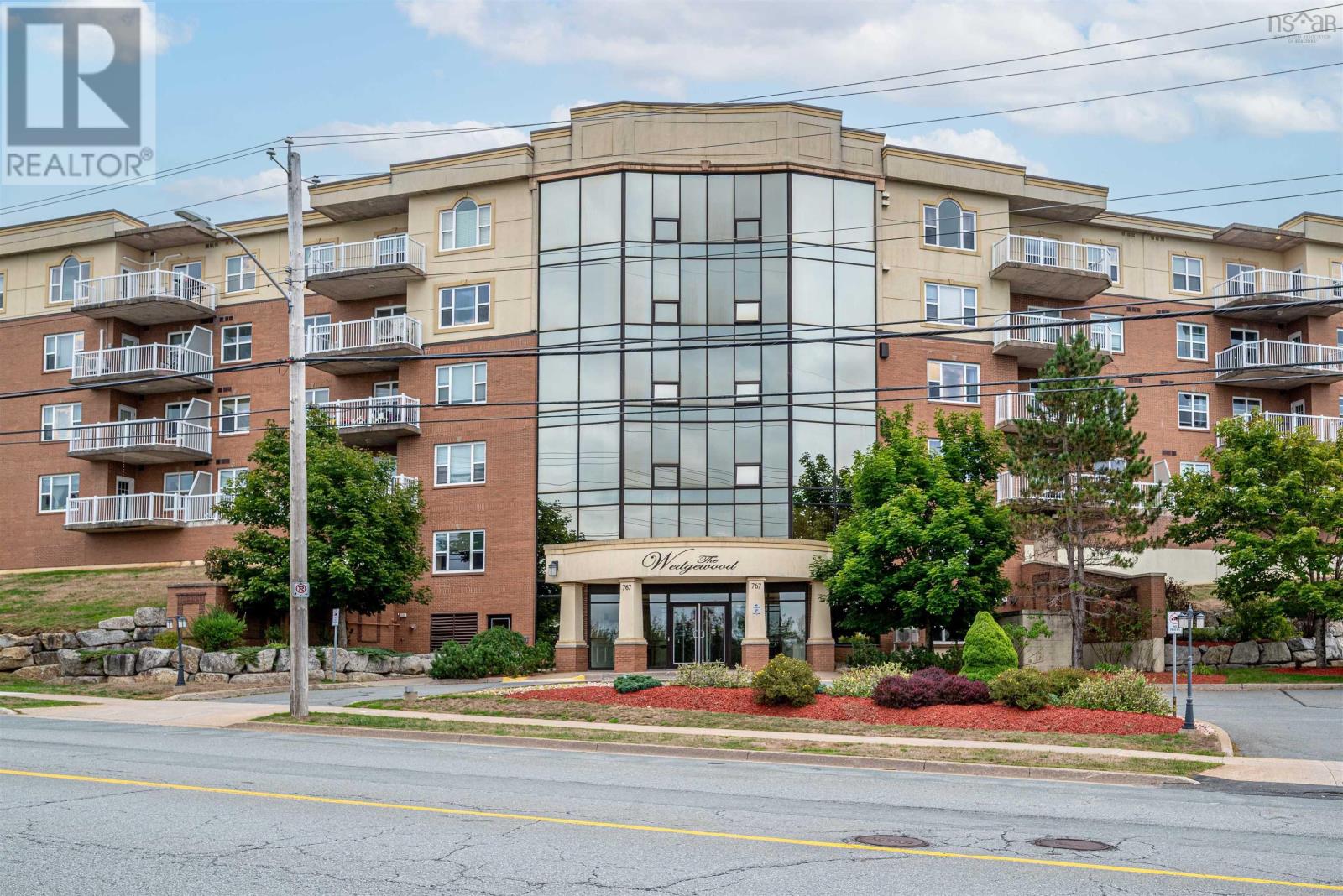220 767 Parkland Drive Halifax, Nova Scotia B3S 1T1
$474,900Maintenance,
$501.83 Monthly
Maintenance,
$501.83 MonthlyWelcome to Wedgewood Condominium Clayton Park, This spacious condo offers a smart layout with a bright living and dining area, a well-appointed kitchen with stainless steel appliances, and a private balcony to enjoy your morning coffee. The primary bedroom features a walk-in closet and ensuite bath, while the second bedroom and full bathroom provide plenty of space for family or guests. Additional conveniences include in-suite laundry, an assigned underground parking spot, and a storage unit.The condo fee covers heat and hot water, along with access to fantastic amenities: gym, swimming pool, library, and guest suiteeverything you need, right in the building. Perfectly located just 5 minutes to Bayers Lake Business Park and the Canada Games Centre, and only 2 minutes to Highway 102, this home offers both comfort and convenience.Dont miss your chance to own in the sought-after Wedgewood community! (id:45785)
Property Details
| MLS® Number | 202523217 |
| Property Type | Single Family |
| Community Name | Halifax |
| Amenities Near By | Park, Playground, Public Transit |
| Community Features | Recreational Facilities |
| Features | Wheelchair Access, Balcony |
| Pool Type | Inground Pool |
Building
| Bathroom Total | 2 |
| Bedrooms Above Ground | 2 |
| Bedrooms Total | 2 |
| Appliances | Stove, Dishwasher, Dryer - Electric, Washer, Refrigerator, Intercom |
| Basement Type | None |
| Constructed Date | 2004 |
| Flooring Type | Ceramic Tile, Hardwood |
| Foundation Type | Poured Concrete |
| Stories Total | 1 |
| Size Interior | 1,170 Ft2 |
| Total Finished Area | 1170 Sqft |
| Type | Apartment |
| Utility Water | Municipal Water |
Parking
| Garage | |
| Underground | |
| Parking Space(s) |
Land
| Acreage | No |
| Land Amenities | Park, Playground, Public Transit |
| Sewer | Municipal Sewage System |
| Size Total Text | Under 1/2 Acre |
Rooms
| Level | Type | Length | Width | Dimensions |
|---|---|---|---|---|
| Main Level | Living Room | 14.4x12 | ||
| Main Level | Kitchen | 10.8x10.1 | ||
| Main Level | Dining Room | 12x9.8 | ||
| Main Level | Primary Bedroom | 11.4x14.5 | ||
| Main Level | Bedroom | 10.7x12 | ||
| Main Level | Ensuite (# Pieces 2-6) | 7.11x8.1 | ||
| Main Level | Bath (# Pieces 1-6) | 5.0x9.4 | ||
| Main Level | Foyer | 5.7x8.8 |
https://www.realtor.ca/real-estate/28855731/220-767-parkland-drive-halifax-halifax
Contact Us
Contact us for more information

Tao (Kevin) Song
(902) 422-9193
32 Akerley Blvd Unit 101
Dartmouth, Nova Scotia B3B 1N1












































