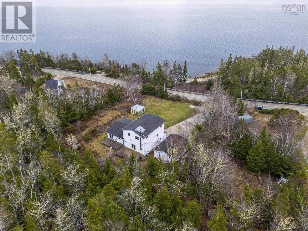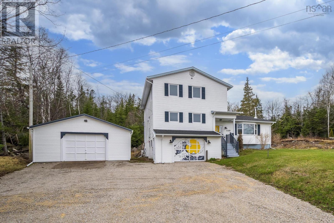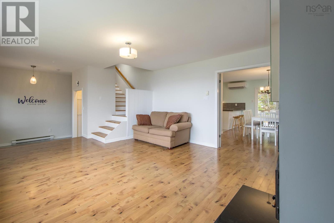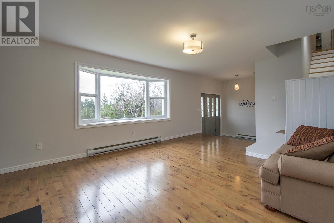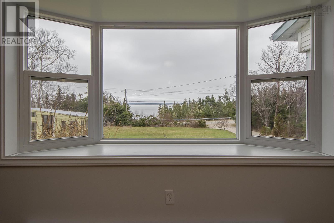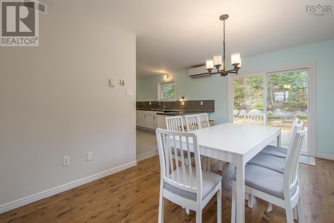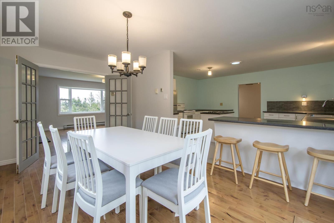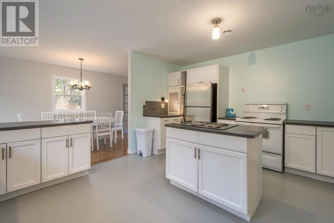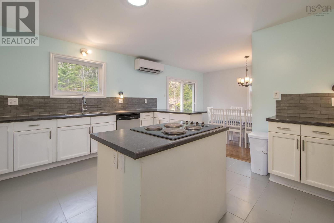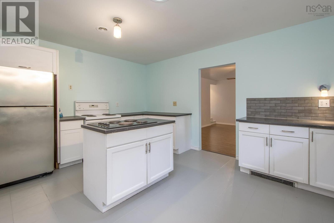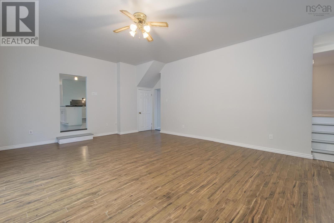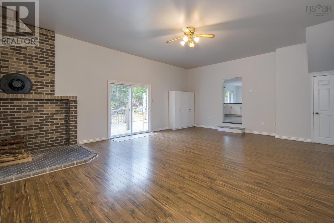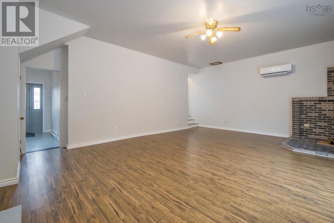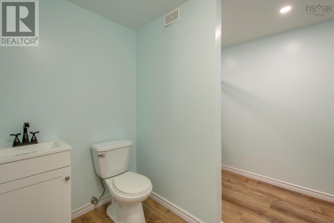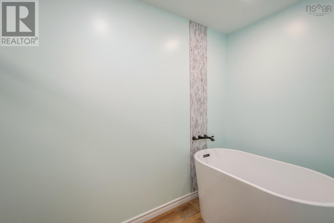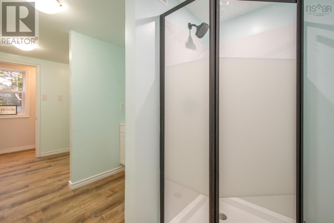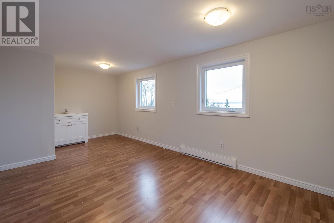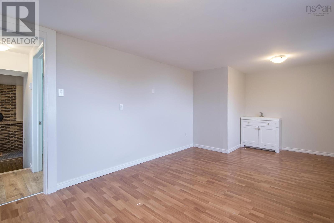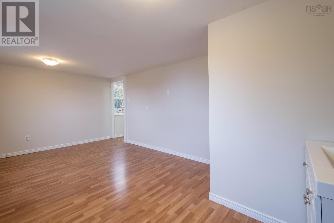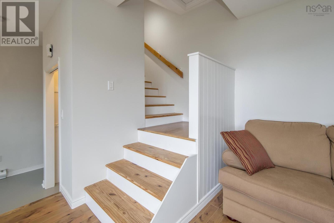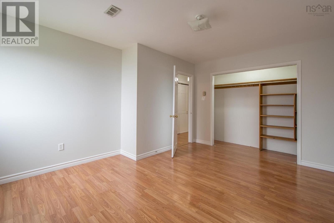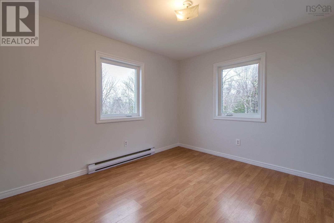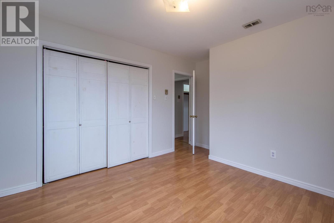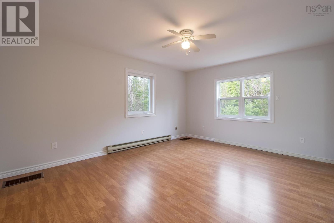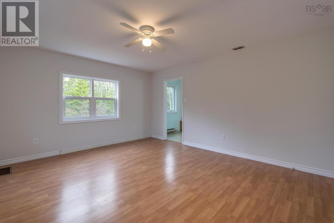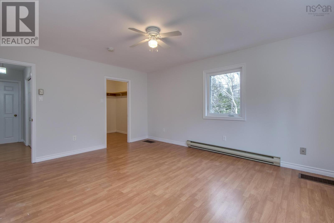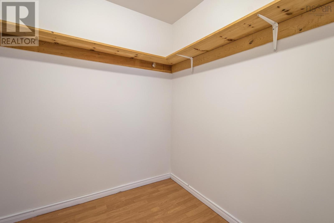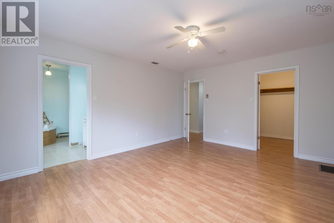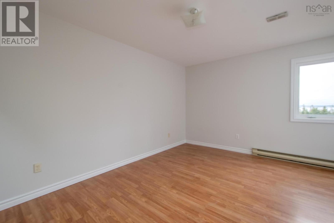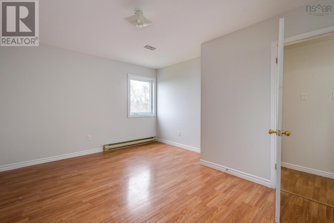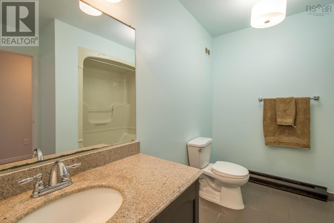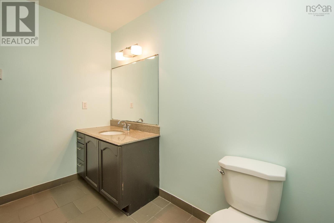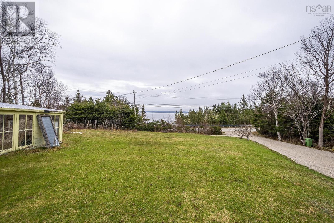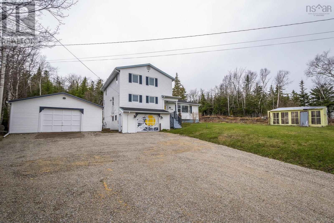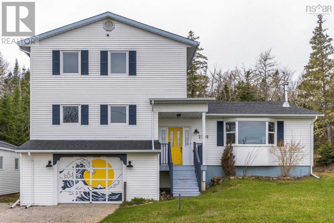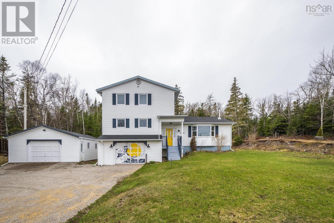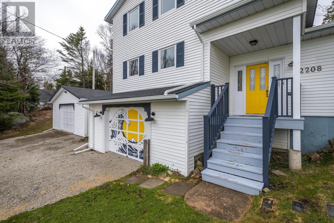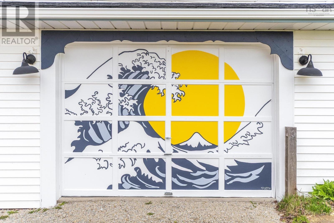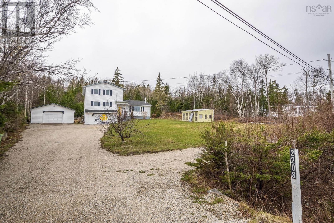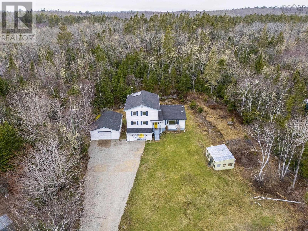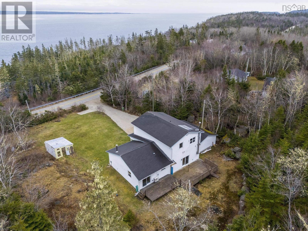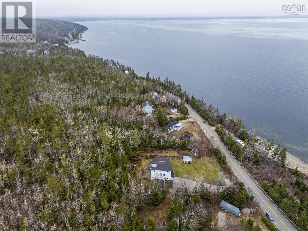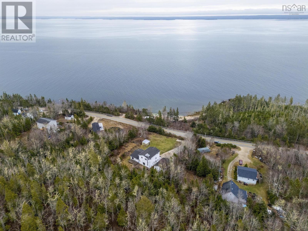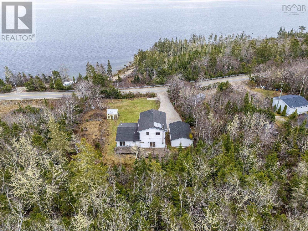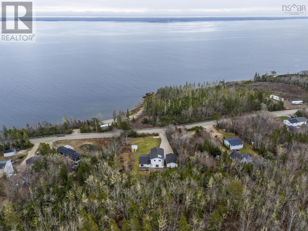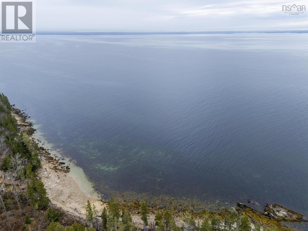2208 329 Highway Birchy Head, Nova Scotia B0J 1T0
$579,900
Fancy a coastal home with an unobstructed ocean view? Maybe the open zoning for mixed residential/commercial use is up your alley? If so, you could be living the East coast dream at 2208 Highway 329 with the Atlantic ocean in your backyard (well, front yard). This 3 bedroom, 3 full bathroom home has a TON of natural light and sits quite pretty on over 1 acre. Youll love the brand spankin new windows and doors throughout and a fresh coat of paint. The kitchen and dining area are surely big enough for the entire family (and more). You'll gravitate to an additional massive living room on the main level with patio doors to the wrap around patio. Upstairs you'll also find 3 big ol' bedrooms (no, seriously... they're BIG) including a primary bedroom with ensuite. Downstairs you'll find an unfinished basement waiting for you to put your personal touches on it. Two thoughtfully placed heat pumps offer energy efficient heating or cooling options throughout the home. This is where rural-like living collides with being only minutes from all of Hubbards amenities. Saving one of the BEST features for last! This gem sits only mins away from the oh, so beautiful Queensland Beach. (id:45785)
Property Details
| MLS® Number | 202509196 |
| Property Type | Single Family |
| Community Name | Birchy Head |
| Amenities Near By | Golf Course, Park, Playground, Shopping, Place Of Worship, Beach |
| Community Features | Recreational Facilities, School Bus |
| Features | Treed |
| View Type | Ocean View |
Building
| Bathroom Total | 3 |
| Bedrooms Above Ground | 3 |
| Bedrooms Total | 3 |
| Age | 36 Years |
| Appliances | Cooktop, Oven, Dishwasher, Refrigerator |
| Basement Development | Partially Finished |
| Basement Features | Walk Out |
| Basement Type | Full (partially Finished) |
| Construction Style Attachment | Detached |
| Cooling Type | Heat Pump |
| Exterior Finish | Vinyl |
| Fireplace Present | Yes |
| Flooring Type | Ceramic Tile, Laminate |
| Foundation Type | Poured Concrete |
| Stories Total | 2 |
| Size Interior | 2,554 Ft2 |
| Total Finished Area | 2554 Sqft |
| Type | House |
| Utility Water | Drilled Well |
Parking
| Garage | |
| Attached Garage | |
| Detached Garage | |
| Gravel |
Land
| Acreage | Yes |
| Land Amenities | Golf Course, Park, Playground, Shopping, Place Of Worship, Beach |
| Landscape Features | Partially Landscaped |
| Sewer | Septic System |
| Size Irregular | 1.1206 |
| Size Total | 1.1206 Ac |
| Size Total Text | 1.1206 Ac |
Rooms
| Level | Type | Length | Width | Dimensions |
|---|---|---|---|---|
| Second Level | Primary Bedroom | 15.10 x 13.1 | ||
| Second Level | Ensuite (# Pieces 2-6) | 7.4 x 10 | ||
| Second Level | Bedroom | 14.4 x 12 | ||
| Second Level | Bedroom | 10.7 x 13.2 | ||
| Second Level | Bath (# Pieces 1-6) | 8.1 x 9.11 | ||
| Main Level | Foyer | 7.7 x 7 | ||
| Main Level | Living Room | : 13.11 x 20.5 | ||
| Main Level | Kitchen | 15.10 x 13.3 | ||
| Main Level | Bath (# Pieces 1-6) | 10.5 x 15.8 | ||
| Main Level | Family Room | 19.5 x 23.4 | ||
| Main Level | Dining Room | 15.10 x 9.10 | ||
| Main Level | Mud Room | 10.3 x 18.10 |
https://www.realtor.ca/real-estate/28230431/2208-329-highway-birchy-head-birchy-head
Contact Us
Contact us for more information
Katie Isenor
84 Chain Lake Drive
Beechville, Nova Scotia B3S 1A2

