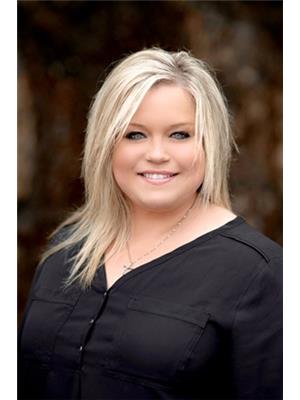221 Empire Street Bridgewater, Nova Scotia B4V 2M4
$379,900
Get ready to fall in love with the sweetest and the most meticulously maintained home you have ever seen and one of the largest and most beautiful lots you will find in the Town of Bridgewater. This stunning property offers great curb appeal and almost 1/2 an acre of land that is perfect for gardening and offering safety and security for children and pets to play safely. Location just does not get better as you are walking distance to shopping, schools, NSCC, downtown Bridgewater, and it is on Bridgewater's parade route so enjoy the parade with all of your Family and Friends. Step inside and please look closely as no detail has been missed in this picture perfect and thoughtfully updated home, from it's handpicked hinges and knobs, to the stunning hardwood floors. The main floor offers a spacious and modern Kitchen with pantry, a bright and welcoming Living Room with Fireplace, a formal dining Room that can easily be turned back into the 3rd Bedroom, a gorgeous updated Bathroom with clawfoot tub and walk in shower, and a convenient main floor Laundry Room with a separate door to the incredible back deck. Upstairs you will be amazed at the size of these 2 immaculate Bedrooms and the amount of storage space this home offers! This all sounds great but wait until you see the full dry basement with an unfinished Rec Room area, workshop, and storage room, that could very easily be finished for more Bedrooms and/or Living area! Let's finish this perfect package off with a paved driveway and a detached wired and heated garage with a metal roof and well...I think we just found you the perfect new home for you and your Family! (id:45785)
Property Details
| MLS® Number | 202510627 |
| Property Type | Single Family |
| Community Name | Bridgewater |
| Amenities Near By | Golf Course, Park, Playground, Public Transit, Shopping, Place Of Worship, Beach |
| Community Features | Recreational Facilities, School Bus |
| Features | Treed, Sloping, Level |
Building
| Bathroom Total | 1 |
| Bedrooms Above Ground | 3 |
| Bedrooms Total | 3 |
| Basement Development | Unfinished |
| Basement Type | Full (unfinished) |
| Constructed Date | 1955 |
| Construction Style Attachment | Detached |
| Exterior Finish | Vinyl |
| Fireplace Present | Yes |
| Flooring Type | Carpeted, Ceramic Tile, Hardwood, Porcelain Tile, Vinyl |
| Foundation Type | Poured Concrete |
| Stories Total | 2 |
| Size Interior | 1,144 Ft2 |
| Total Finished Area | 1144 Sqft |
| Type | House |
| Utility Water | Municipal Water |
Parking
| Garage | |
| Detached Garage |
Land
| Acreage | No |
| Land Amenities | Golf Course, Park, Playground, Public Transit, Shopping, Place Of Worship, Beach |
| Landscape Features | Landscaped |
| Sewer | Municipal Sewage System |
| Size Irregular | 0.3954 |
| Size Total | 0.3954 Ac |
| Size Total Text | 0.3954 Ac |
Rooms
| Level | Type | Length | Width | Dimensions |
|---|---|---|---|---|
| Second Level | Bedroom | 12.11 x 9.5 | ||
| Second Level | Bedroom | 12.11 x 9 | ||
| Second Level | Other | 9.9 x 3.3+3.9 x 3.3/Upsta Hall | ||
| Main Level | Kitchen | 11.5 x 7+4.10 x 3.7 | ||
| Main Level | Living Room | 18.6 x 11.8 | ||
| Main Level | Dining Room | 11.8 x 10.3 | ||
| Main Level | Bath (# Pieces 1-6) | 10.2 x 7.9+2.7 x 2.5 | ||
| Main Level | Laundry Room | 7.3 x 4.10 |
https://www.realtor.ca/real-estate/28295958/221-empire-street-bridgewater-bridgewater
Contact Us
Contact us for more information

Jennifer Gray
(902) 543-1290
271 North Street
Bridgewater, Nova Scotia B4V 2V7












































