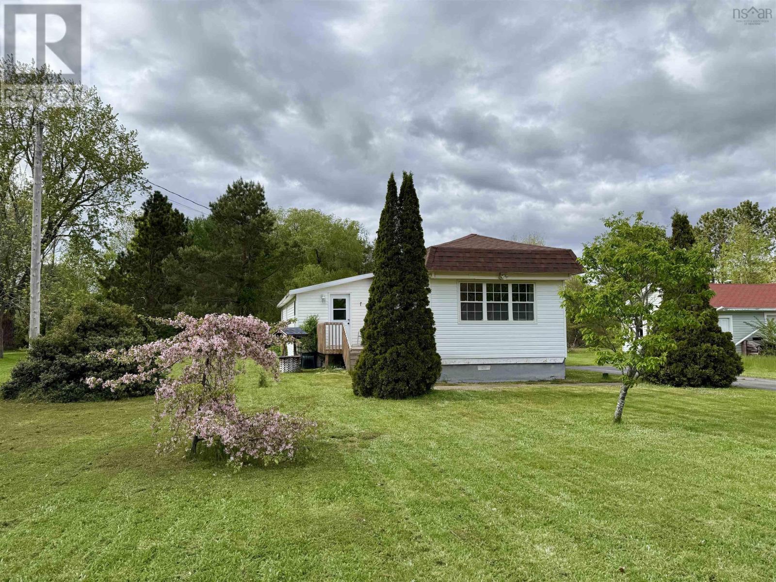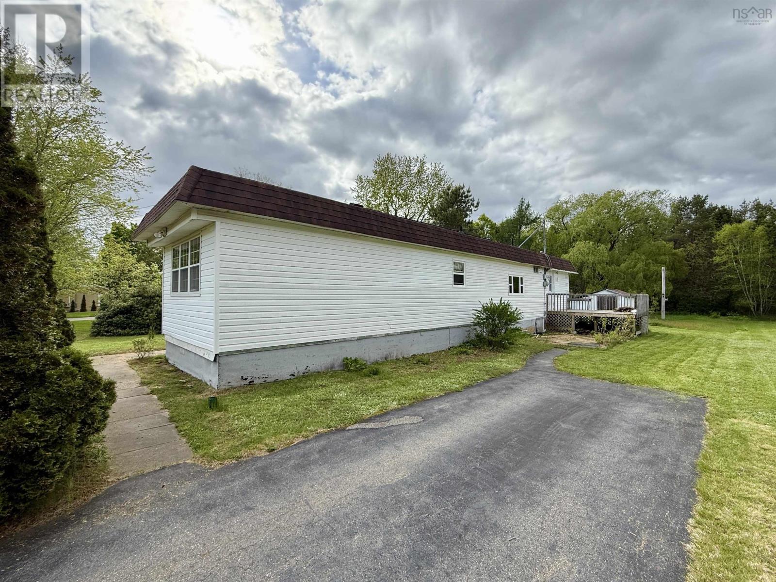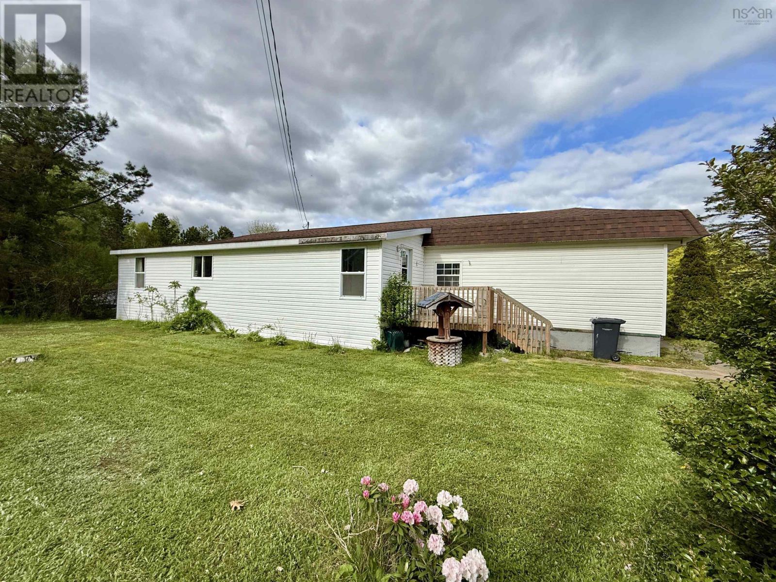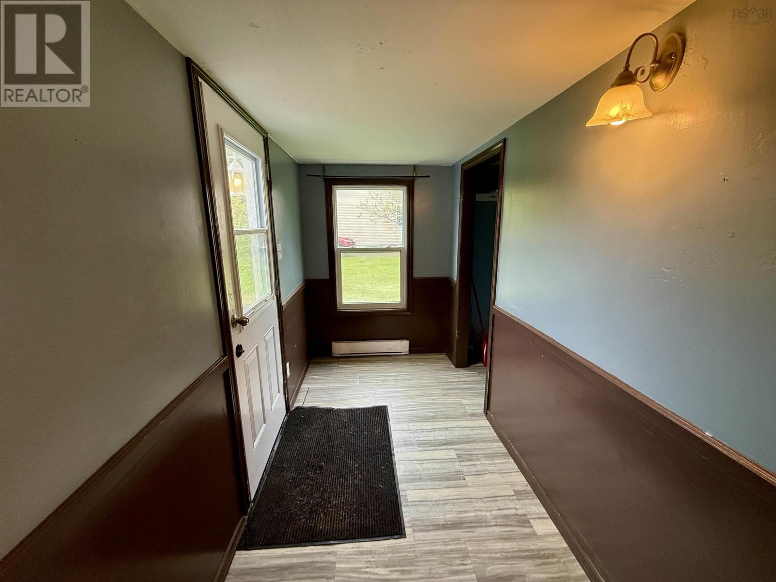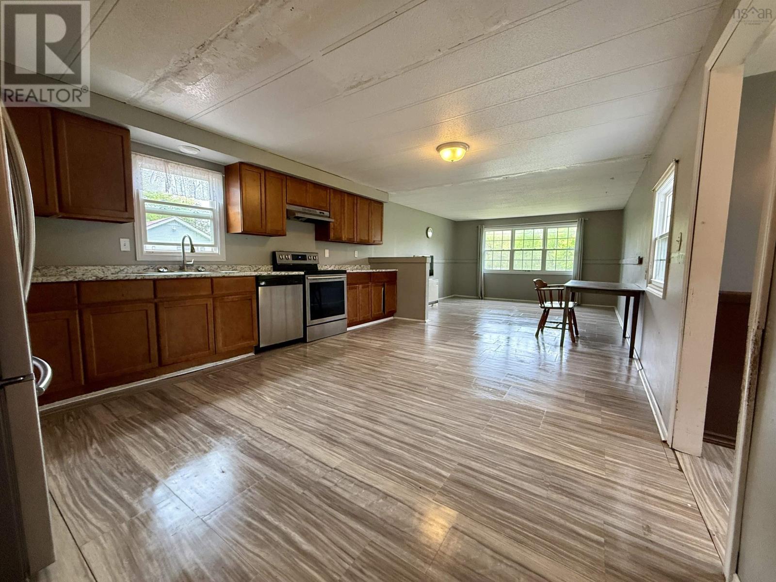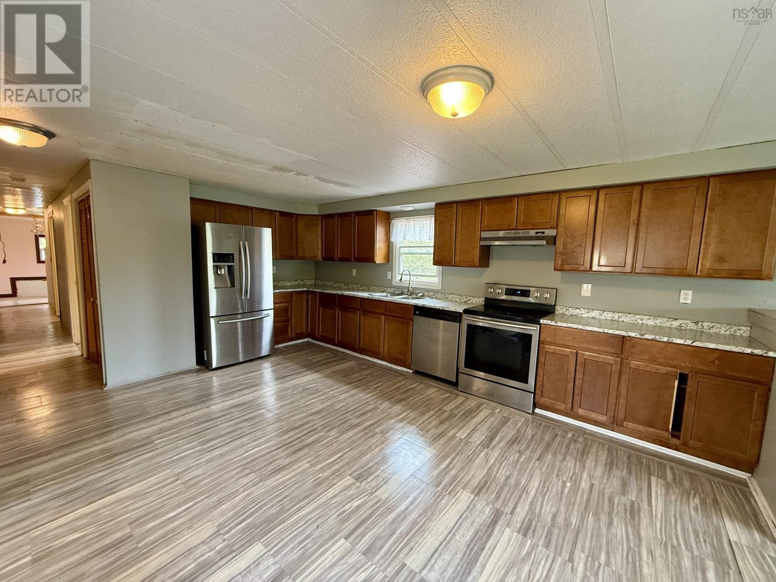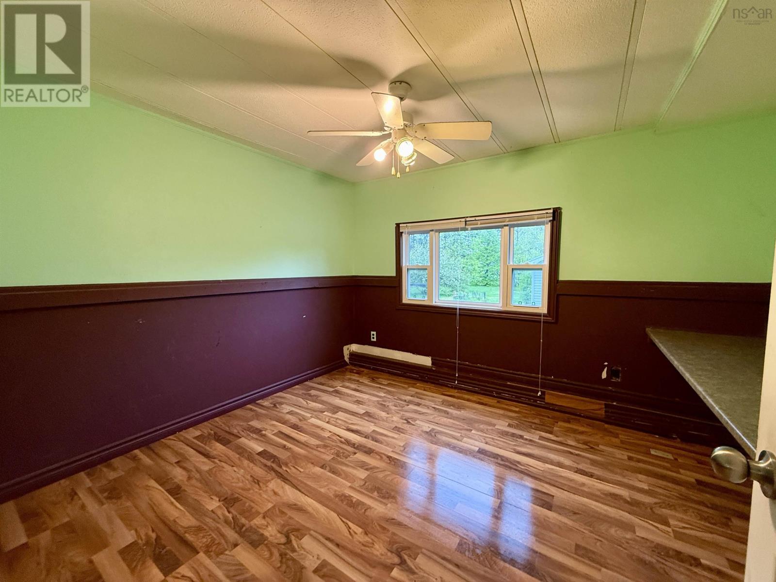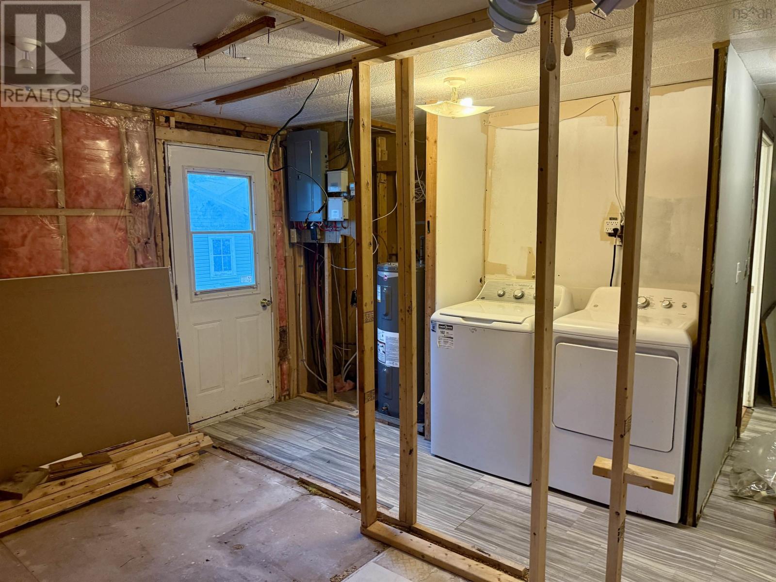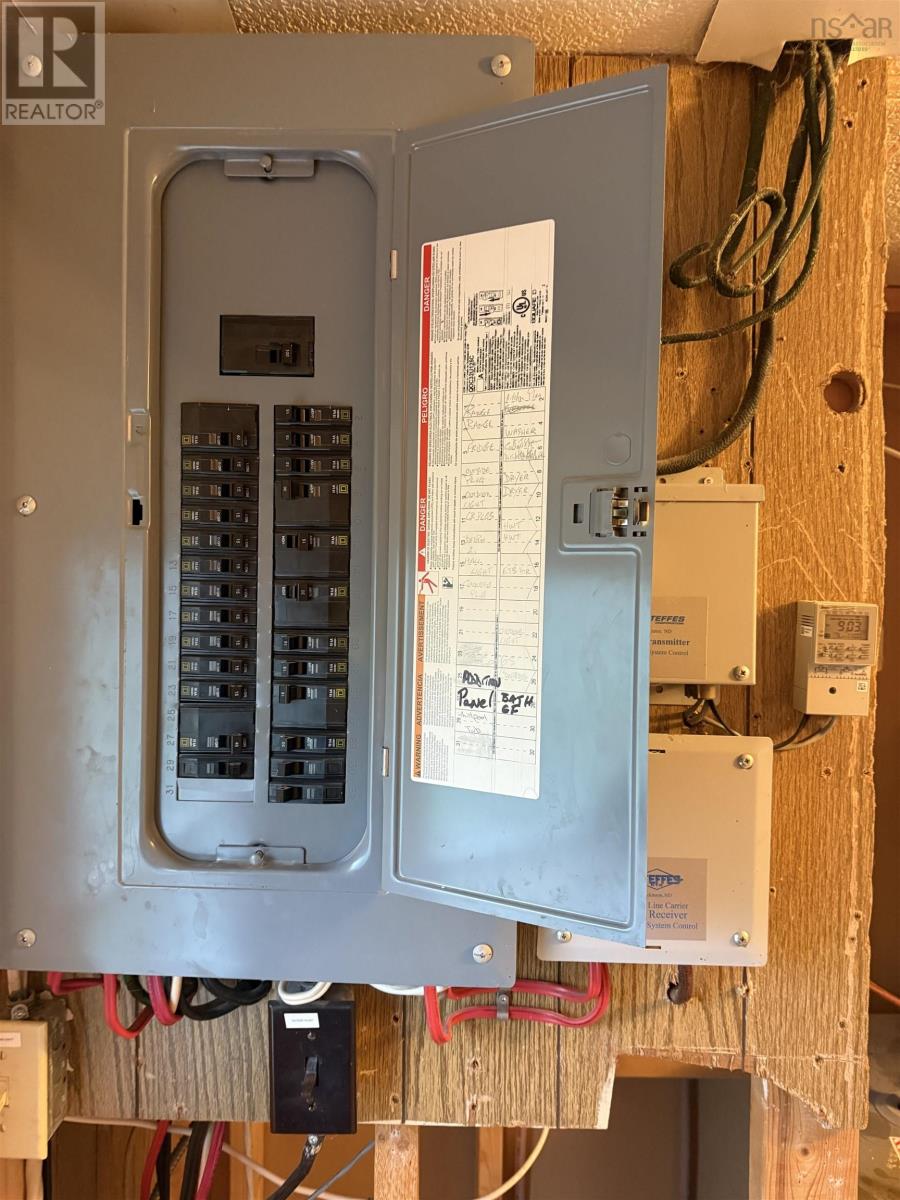2212 Old Mill Road Wilmot, Nova Scotia B0P 1W0
$139,900
This 3-bedroom, 1-bath (3-piece) mobile home offers a great opportunity for those looking to add their own style and updates. Nestled on a spacious 0.62-acre lot, the property features attractive landscaping, a handy storage shed, and plenty of outdoor space to enjoy. Inside, the home includes appliances and a 100-amp breaker panel. While the interior could use some TLC and handywork, you can use your imagination to create a cozy and personalized living space. Whether you're a first-time buyer, downsizer, or DIY enthusiast, this property has the potential to become something special. (id:45785)
Property Details
| MLS® Number | 202512079 |
| Property Type | Single Family |
| Community Name | Wilmot |
| Amenities Near By | Golf Course, Park, Playground, Public Transit, Shopping, Place Of Worship |
| Community Features | Recreational Facilities, School Bus |
| Structure | Shed |
Building
| Bathroom Total | 1 |
| Bedrooms Above Ground | 3 |
| Bedrooms Total | 3 |
| Appliances | Stove, Dishwasher, Dryer, Washer, Refrigerator |
| Basement Type | Crawl Space |
| Constructed Date | 1974 |
| Exterior Finish | Vinyl |
| Flooring Type | Laminate, Vinyl |
| Stories Total | 1 |
| Size Interior | 1,152 Ft2 |
| Total Finished Area | 1152 Sqft |
| Type | Mobile Home |
| Utility Water | Drilled Well |
Land
| Acreage | No |
| Land Amenities | Golf Course, Park, Playground, Public Transit, Shopping, Place Of Worship |
| Landscape Features | Landscaped |
| Sewer | Septic System |
| Size Irregular | 0.6189 |
| Size Total | 0.6189 Ac |
| Size Total Text | 0.6189 Ac |
Rooms
| Level | Type | Length | Width | Dimensions |
|---|---|---|---|---|
| Main Level | Mud Room | 5x10 | ||
| Main Level | Living Room | 13.3x14 | ||
| Main Level | Kitchen | 13.3x16 | ||
| Main Level | Den | 5x10 | ||
| Main Level | Bedroom | 10x11.8 | ||
| Main Level | Bedroom | 10x14.9 | ||
| Main Level | Bath (# Pieces 1-6) | 9.8x4.10 | ||
| Main Level | Bedroom | 10x11 | ||
| Main Level | Laundry / Bath | 13.4x13 Unfinished |
https://www.realtor.ca/real-estate/28357453/2212-old-mill-road-wilmot-wilmot
Contact Us
Contact us for more information

Richard Greene
https://richardgreeneltd.com/
.
Southwest, Nova Scotia B0S 1P0


