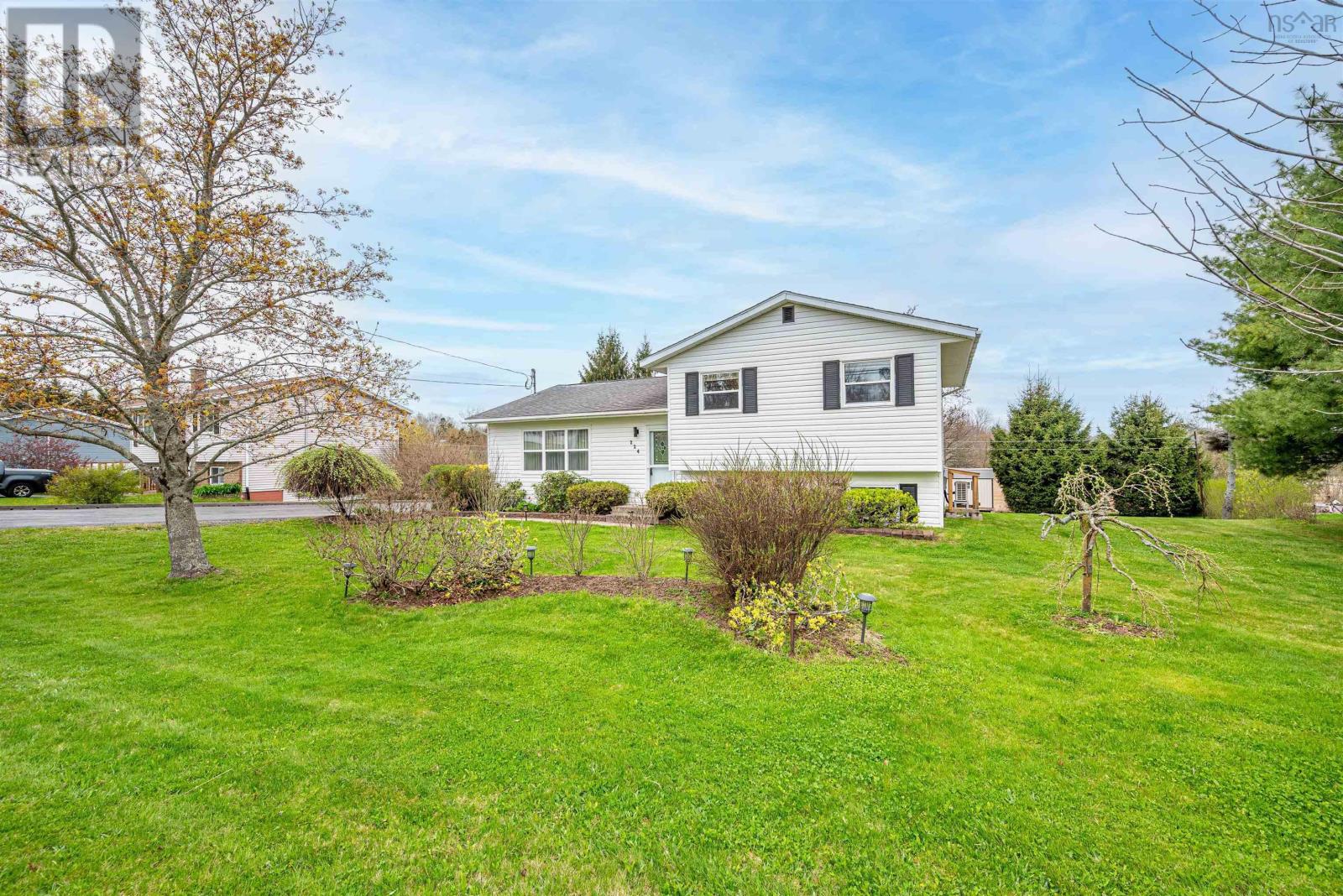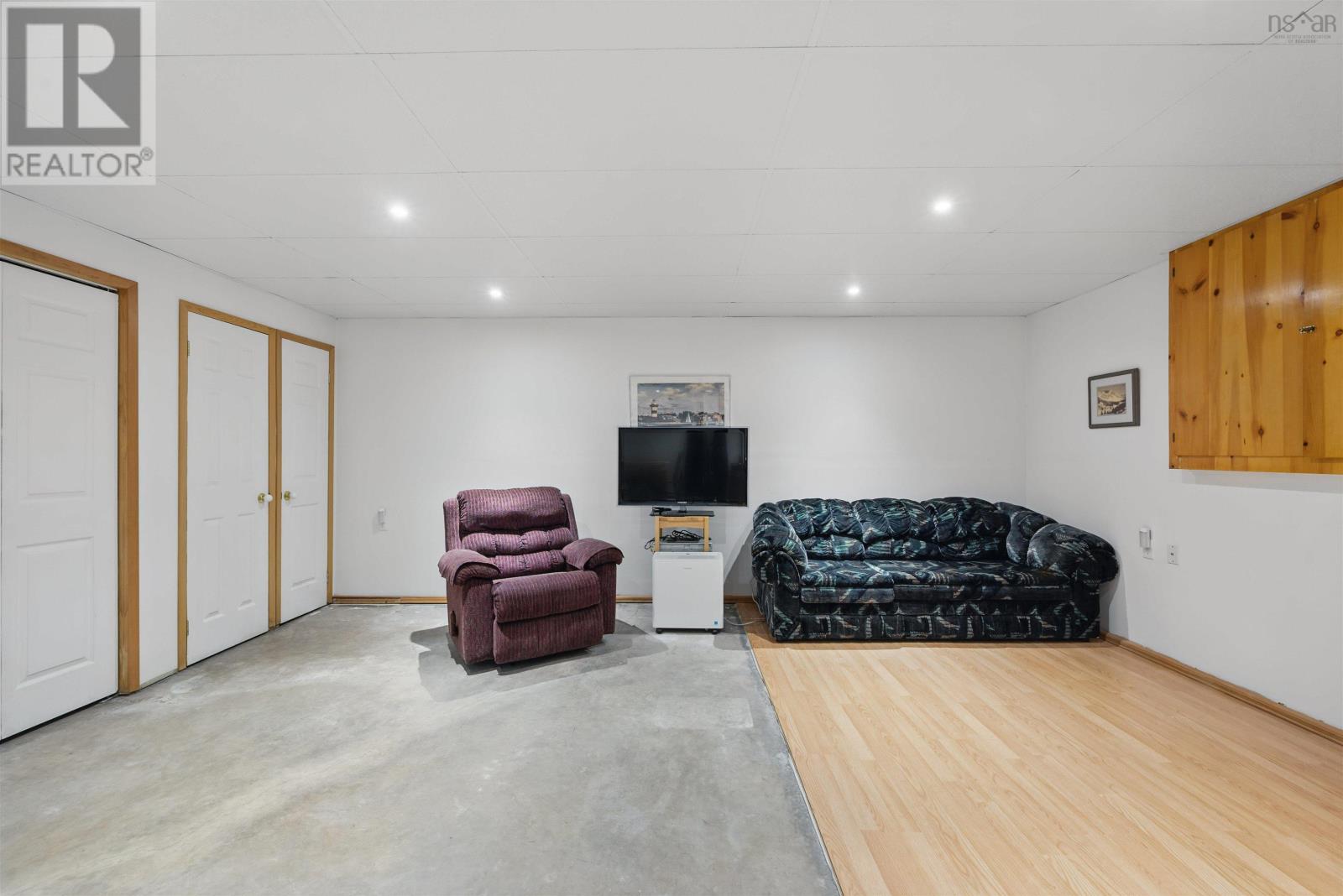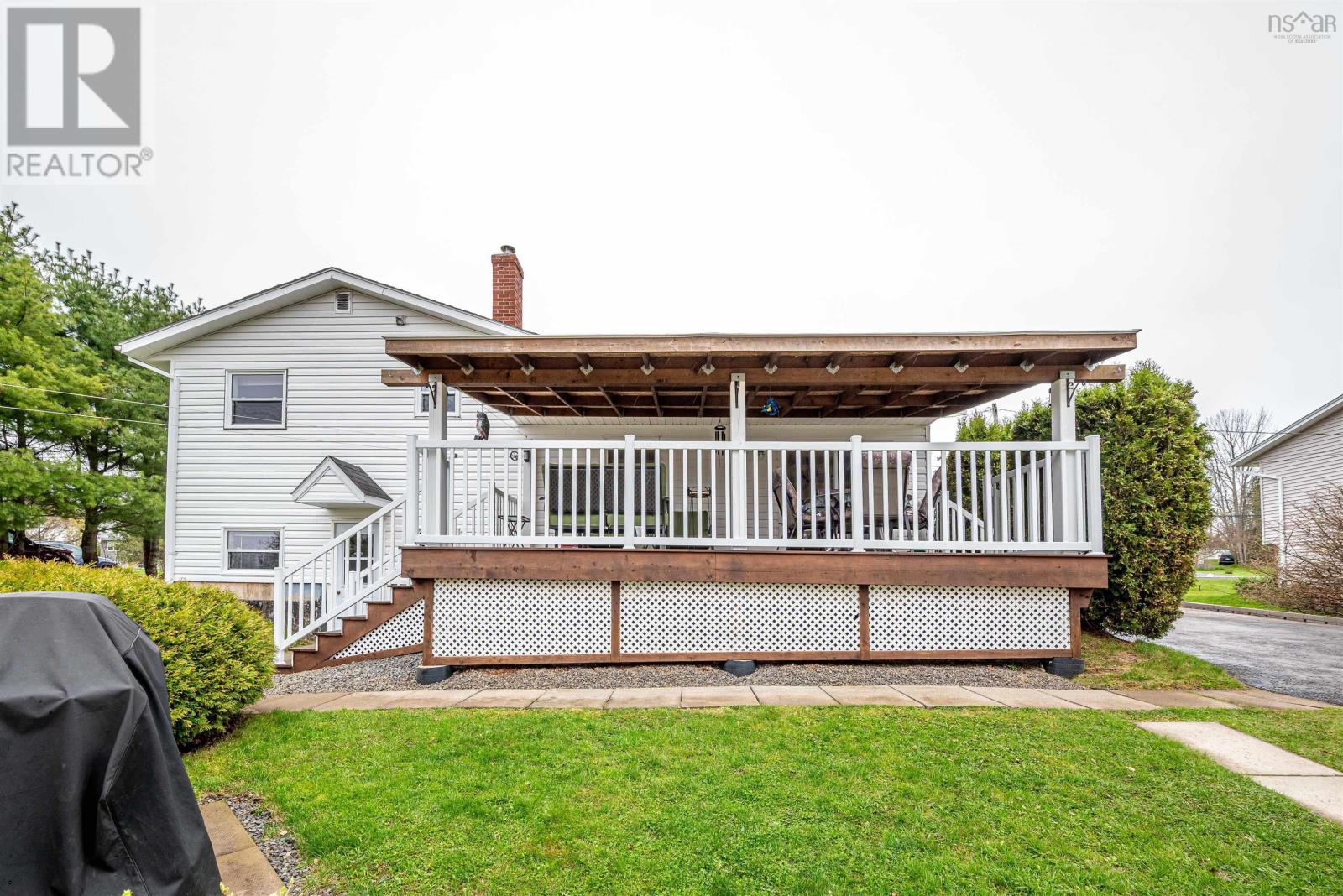224 Falmouth Back Road Falmouth, Nova Scotia B0P 1P0
$525,000
Beautifully maintained side split in Falmouth offering 3+ bedrooms, 2 bathrooms, family room, and space for a home office or rec room. The main floor and upper level bedrooms have solid oak hardwood floors, lower level and spare room have laminate floors. The main floor has open living room, kitchen and dining space with a patio door leading to the covered, 20' x 12' back deck. Upper level has 3 bedrooms and a 4 piece bathroom. Lower level 1 has a family room with office area, 3 piece bathroom with laundry, a walk out to the back yard, and a 4th room used as a spare bedroom (note that that the window does not meet egress). The basement level has a large, unfinished space that would make a great home gym or rec room. There is a walk in pantry and utilities on this level. Outside you will find 3 storage buildings, a double wide paved driveway, and a pool pad where you could install a new pool or convert to a fabulous outdoor firepit area. Book your private viewing with your agent. (id:45785)
Property Details
| MLS® Number | 202510389 |
| Property Type | Single Family |
| Community Name | Falmouth |
| Amenities Near By | Golf Course, Shopping, Place Of Worship |
| Community Features | Recreational Facilities, School Bus |
| Features | Level |
| Structure | Shed |
Building
| Bathroom Total | 2 |
| Bedrooms Above Ground | 4 |
| Bedrooms Total | 4 |
| Appliances | Stove, Dishwasher, Dryer, Washer, Microwave Range Hood Combo, Refrigerator, Central Vacuum - Roughed In |
| Basement Development | Partially Finished |
| Basement Features | Walk Out |
| Basement Type | Full (partially Finished) |
| Constructed Date | 1988 |
| Construction Style Attachment | Detached |
| Cooling Type | Heat Pump |
| Exterior Finish | Vinyl |
| Flooring Type | Hardwood, Laminate, Vinyl, Other |
| Foundation Type | Poured Concrete |
| Stories Total | 2 |
| Size Interior | 2,160 Ft2 |
| Total Finished Area | 2160 Sqft |
| Type | House |
| Utility Water | Municipal Water |
Land
| Acreage | No |
| Land Amenities | Golf Course, Shopping, Place Of Worship |
| Landscape Features | Landscaped |
| Sewer | Municipal Sewage System |
| Size Irregular | 0.2704 |
| Size Total | 0.2704 Ac |
| Size Total Text | 0.2704 Ac |
Rooms
| Level | Type | Length | Width | Dimensions |
|---|---|---|---|---|
| Second Level | Bath (# Pieces 1-6) | 11.6 x 7.11 | ||
| Second Level | Primary Bedroom | 12.5 x 10.8 | ||
| Second Level | Bedroom | 10.5 x 9.2 | ||
| Second Level | Bedroom | 9.4 x 9.2 | ||
| Basement | Recreational, Games Room | 24.3 x 18.9 | ||
| Basement | Storage | 7.3 x 6.2 | ||
| Lower Level | Family Room | 16.3 x 11.3 | ||
| Lower Level | Laundry / Bath | 9.2 x 7.4 | ||
| Lower Level | Bedroom | 12.5 x 11.11 | ||
| Main Level | Foyer | 5.9 x 4.2 | ||
| Main Level | Living Room | 15.4 x 13.5 | ||
| Main Level | Eat In Kitchen | 19.1 x 11.6 |
https://www.realtor.ca/real-estate/28286135/224-falmouth-back-road-falmouth-falmouth
Contact Us
Contact us for more information

Erin Naugler
(902) 472-3166
141 Wentworth Road
Windsor, Nova Scotia B0N 2T0




































