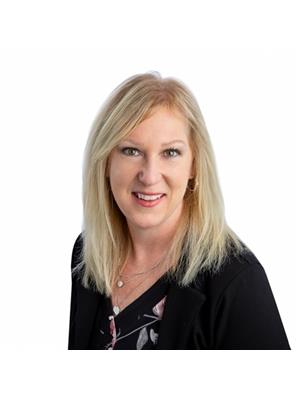224 Harmony Road Salmon River, Nova Scotia B6L 3P6
$414,500
Visit REALTOR® website for additional information. Beautifully updated 4-bedroom, 2-bath home, thoughtfully renovated within the last three years. On the main level, a bright and inviting living room, spacious kitchen complete with large coffee and wine bar area, adjoining dining room and direct access to the back deck with a charming pergola overlooking the partially fenced back yard. Three well-appointed bedrooms, a 4-piece bath and a convenient laundry room complete the main level. Downstairs, a luxurious primary suite with a spa-inspired ensuite featuring a walk-in shower, jetted soaker tub and generous walk-in closet and a large recreation room with built-in media center. Enjoy year-round climate control provided by three mini-splits and oil-fired in-floor heating on both levels. Move-in ready with modern upgrades and thoughtful amenities in a great location! (id:45785)
Open House
This property has open houses!
4:00 pm
Ends at:5:30 pm
Property Details
| MLS® Number | 202513008 |
| Property Type | Single Family |
| Community Name | Salmon River |
| Amenities Near By | Golf Course, Park, Playground, Shopping, Place Of Worship |
| Community Features | Recreational Facilities, School Bus |
| Features | Level |
| Structure | Shed |
Building
| Bathroom Total | 2 |
| Bedrooms Above Ground | 3 |
| Bedrooms Below Ground | 1 |
| Bedrooms Total | 4 |
| Appliances | Stove, Dishwasher, Dryer, Washer, Refrigerator, Water Softener |
| Basement Development | Partially Finished |
| Basement Type | Full (partially Finished) |
| Constructed Date | 2007 |
| Construction Style Attachment | Detached |
| Cooling Type | Wall Unit, Heat Pump |
| Exterior Finish | Vinyl |
| Flooring Type | Ceramic Tile, Laminate |
| Foundation Type | Poured Concrete |
| Stories Total | 2 |
| Size Interior | 2,311 Ft2 |
| Total Finished Area | 2311 Sqft |
| Type | House |
| Utility Water | Drilled Well |
Parking
| Gravel |
Land
| Acreage | No |
| Land Amenities | Golf Course, Park, Playground, Shopping, Place Of Worship |
| Landscape Features | Landscaped |
| Sewer | Municipal Sewage System |
| Size Irregular | 0.2132 |
| Size Total | 0.2132 Ac |
| Size Total Text | 0.2132 Ac |
Rooms
| Level | Type | Length | Width | Dimensions |
|---|---|---|---|---|
| Second Level | Foyer | 6.7x4 | ||
| Second Level | Kitchen | 15x12 | ||
| Second Level | Dining Room | 10x12 | ||
| Second Level | Living Room | 12.7x16.9 | ||
| Second Level | Laundry Room | 6.6x5.6 | ||
| Second Level | Bath (# Pieces 1-6) | 6.1x8.10 | ||
| Second Level | Bedroom | 9x9 | ||
| Second Level | Bedroom | 9.11x11.11 | ||
| Second Level | Bedroom | 9x10.3 | ||
| Lower Level | Recreational, Games Room | 23.9x16 | ||
| Lower Level | Primary Bedroom | 20.2x12 | ||
| Lower Level | Ensuite (# Pieces 2-6) | 10.6x11.7 | ||
| Lower Level | Other | 11.3x10 Walk-in Closet |
https://www.realtor.ca/real-estate/28397869/224-harmony-road-salmon-river-salmon-river
Contact Us
Contact us for more information

Toni Kennedy
2 Ralston Avenue, Suite 100
Dartmouth, Nova Scotia B3B 1H7






















