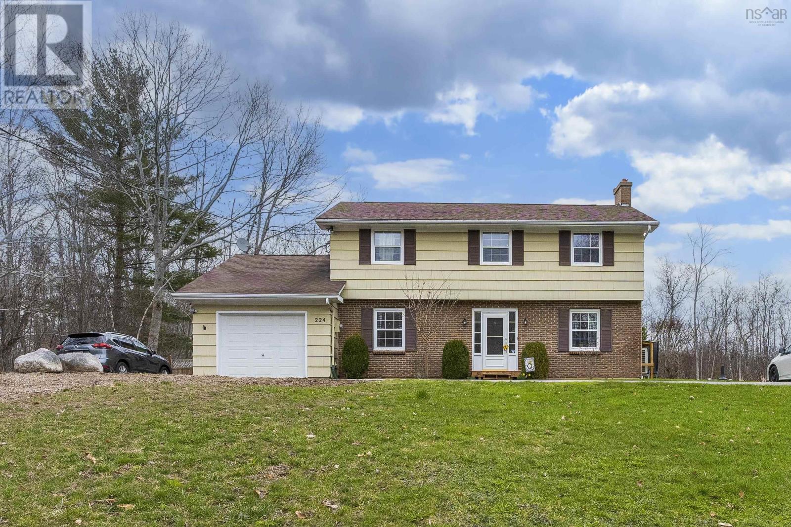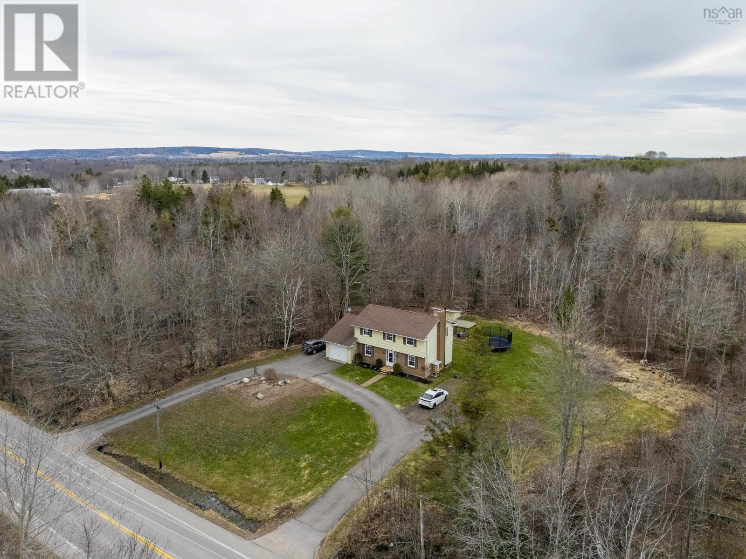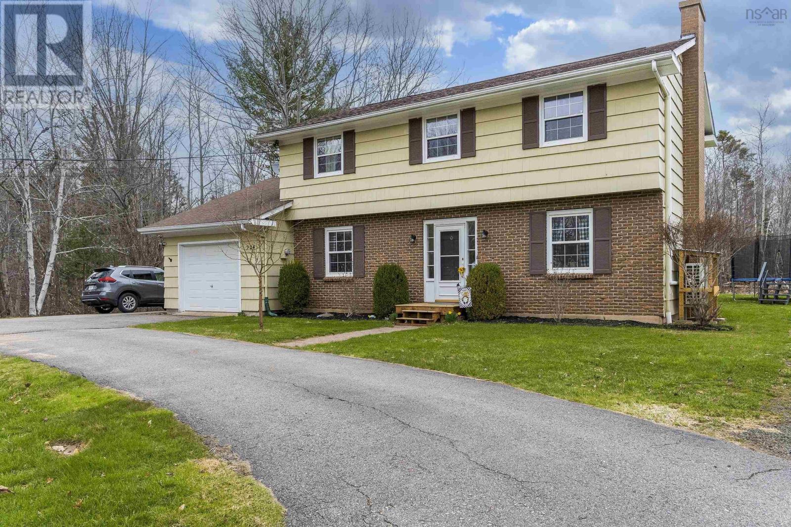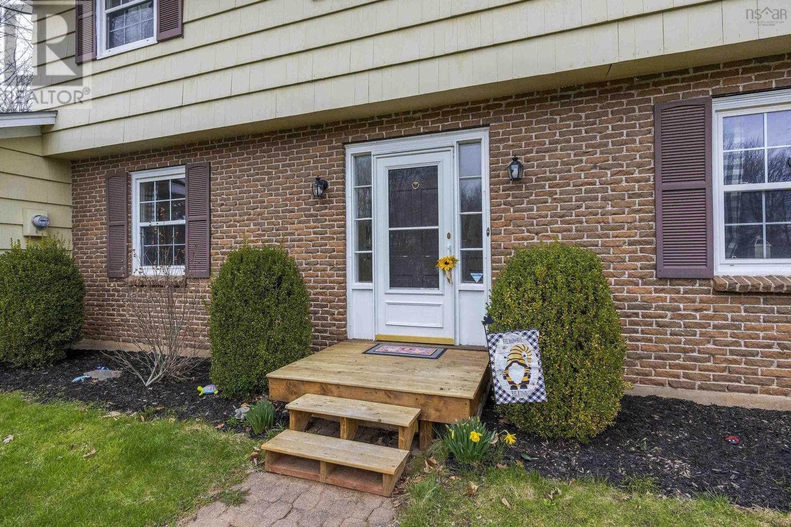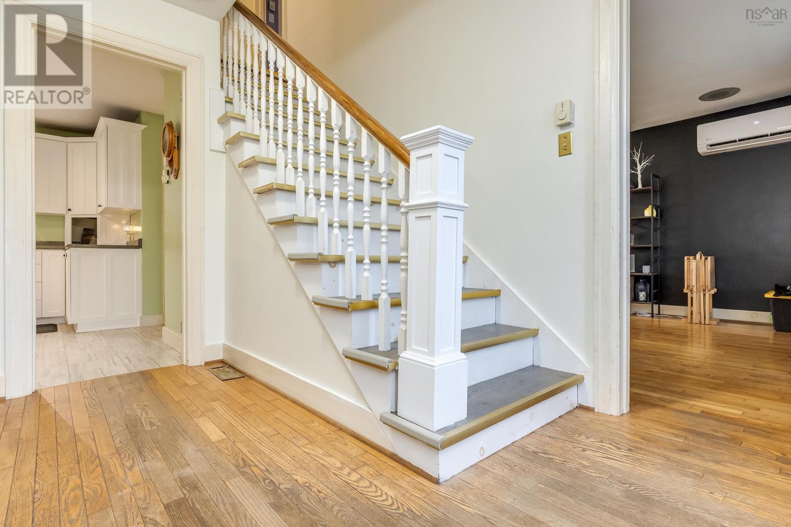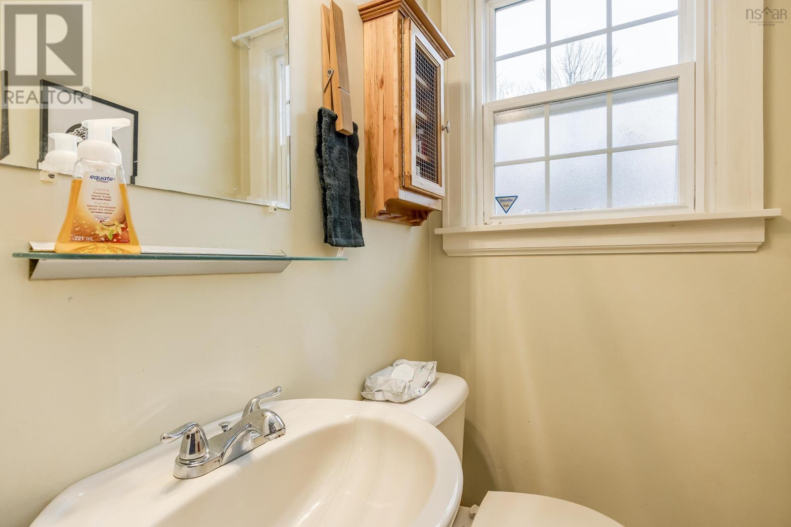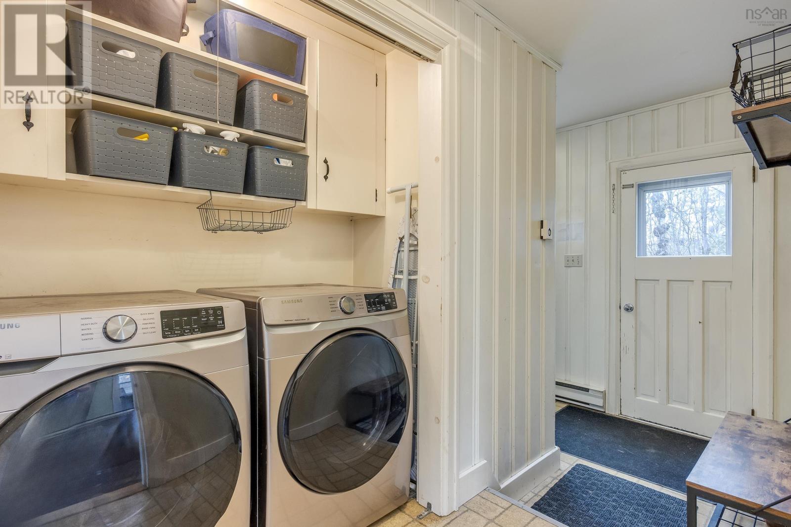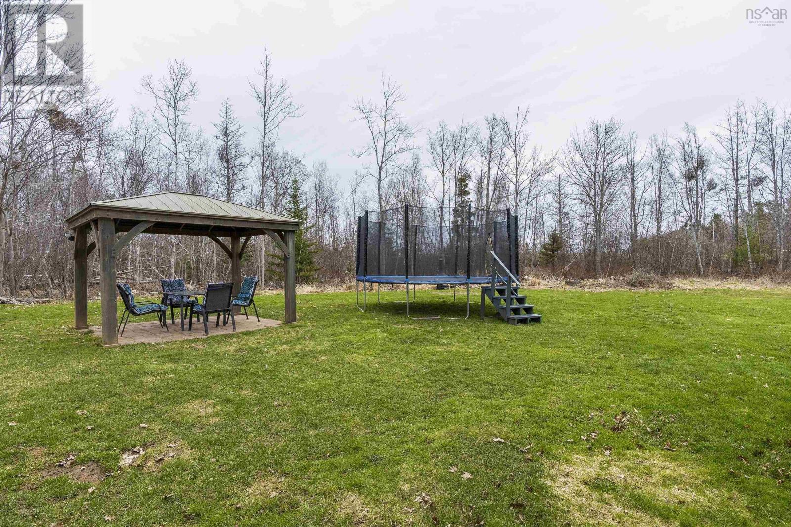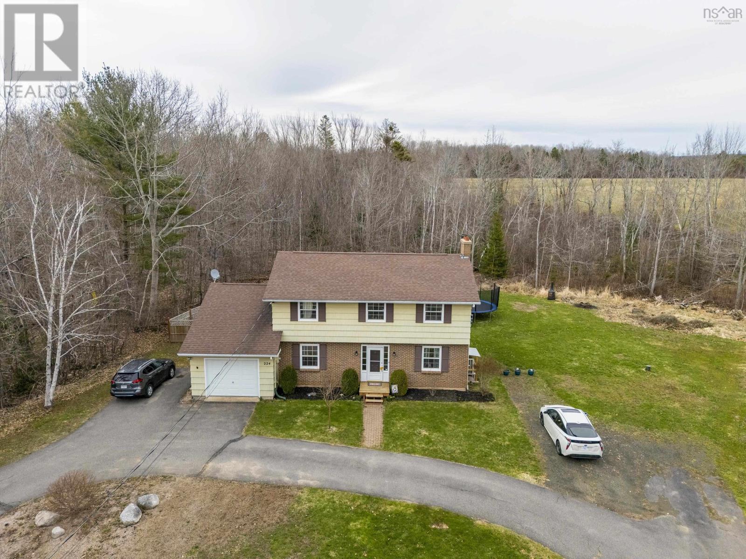224 Nictaux Road Nictaux, Nova Scotia B0S 1P0
$399,900
*Offering $1000 decorating bonus on closing!* Charming, spacious and with great curb appeal - this 4 bedroom, 1.5 bath two storey home sits proudly on a private .7 acre lot just outside of town. Inside, you'll find a classic layout full of character, with recent upgrades including 2 brand new heat pumps installed in 2024, updated electrical panel, freshly painted kitchen cabinets, and brand new Bath Fitter tub in the main bathroom. The basement now features a newly finished rec room, and you'll find some new flooring and fresh paint in many rooms throughout, giving the home a clean and inviting feel. The main level features a bright foyer and living room, 2PC powder room, a sun-filled eat-in kitchen, formal dining room, and a great office space. Upstairs, there is a huge primary bedroom with 2 walk-in closets, 3 more good sized bedrooms, and attractive 4PC Bathroom. The basement rec-room has been recently finished, offering extra square footage for a playroom, workout area, or bonus craft room. There is a separate storage area here as well! Originally designed as an attached garage, this converted space now serves as handy yard equipment storage, with the other half transformed into a laundry area and also has a practical side entry. There is another shed in the backyard perfect for chickens! Additional highlights include a drilled well, municipal sewer, a paved circular driveway, and a forced-air wood furnace for efficient heating. Many walking, biking, ATV trails, playgrounds and parks are nearby for your enjoyment, and you are walking distance from the town of Middleton ( or a 2 minute drive) and less than 15 minutes to DND Greenwood. This property offers location, value, and space?all wrapped up in one move- in ready package! (id:45785)
Property Details
| MLS® Number | 202507491 |
| Property Type | Single Family |
| Community Name | Nictaux |
| Amenities Near By | Park, Playground, Public Transit, Shopping, Place Of Worship |
| Community Features | Recreational Facilities, School Bus |
| Pool Type | Above Ground Pool |
| Structure | Shed |
Building
| Bathroom Total | 2 |
| Bedrooms Above Ground | 4 |
| Bedrooms Total | 4 |
| Appliances | Oven - Electric, Dishwasher, Dryer - Electric, Washer, Refrigerator |
| Basement Development | Partially Finished |
| Basement Type | Full (partially Finished) |
| Constructed Date | 1974 |
| Construction Style Attachment | Detached |
| Cooling Type | Wall Unit, Heat Pump |
| Exterior Finish | Brick, Wood Shingles |
| Flooring Type | Hardwood, Laminate, Vinyl |
| Foundation Type | Poured Concrete |
| Half Bath Total | 1 |
| Stories Total | 2 |
| Size Interior | 2,839 Ft2 |
| Total Finished Area | 2839 Sqft |
| Type | House |
| Utility Water | Drilled Well |
Land
| Acreage | No |
| Land Amenities | Park, Playground, Public Transit, Shopping, Place Of Worship |
| Landscape Features | Partially Landscaped |
| Sewer | Municipal Sewage System |
| Size Total Text | 1/2 - 1 Acre |
Rooms
| Level | Type | Length | Width | Dimensions |
|---|---|---|---|---|
| Second Level | Bath (# Pieces 1-6) | 4.11 x 9.4 | ||
| Second Level | Bedroom | 8.11 x 12.1 | ||
| Second Level | Bedroom | 9 x 14.3 | ||
| Second Level | Bedroom | 12.7 x 14.3 | ||
| Second Level | Primary Bedroom | 19.1 x 12.1 | ||
| Basement | Recreational, Games Room | 10.1 x 20 | ||
| Basement | Storage | 10.1 x 11.5 | ||
| Basement | Utility Room | 10.10 x 32.8 | ||
| Main Level | Living Room | 22.11 x 12.2 | ||
| Main Level | Den | 10.9 x 13.6 | ||
| Main Level | Dining Room | 11.7 x 13.3 | ||
| Main Level | Dining Nook | 11.9 x 7.4 | ||
| Main Level | Bath (# Pieces 1-6) | 4.5 x 3.5 | ||
| Main Level | Foyer | 10.8 x 7.10 |
https://www.realtor.ca/real-estate/28151604/224-nictaux-road-nictaux-nictaux
Contact Us
Contact us for more information

Tiffani Balcom
www.royallepageatlantic.com/
775 Central Avenue
Greenwood, Nova Scotia B0P 1R0

