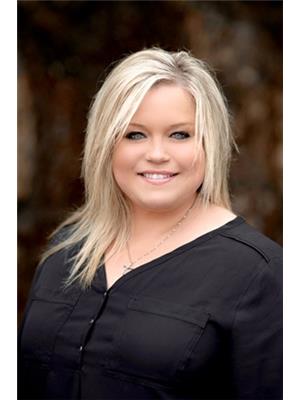224 Northfield Road Maitland, Nova Scotia B0J 1E0
$359,900
Updated, affordable, and Move-in ready...are words you don't see often anymore! This stunning 3 Bedroom home is perfectly located central to Bridgewater, Mahone Bay, and Lunenburg, offers easy access to Hwy 103, and is in one of the most highly sought after School Districts (Bayview). This gorgeous and private property is a gardeners dream but I think children and pets will love it more with the huge back deck with a fenced in dog run and an above ground pool! Step inside this well maintained and loved home to find a large Living Room with hardwood floors, a cozy wood insert (2020) and a new heat pump. The bright and spacious Kitchen offers tons of cupboard and counter space and the Dining Room has patio doors to the private back deck perfect for entertaining Family and Friends. All 3 large Bedrooms are on the main floor as well as the full Bathroom with it's new tub surround. Downstairs you will enjoy the incredible finished Rec Room with wood stove (2020), Laundry Room, and a huge storage and utility space offering lots of room if more finished space is needed. This energy efficient Home had tons of upgrades in 2020 including new windows, doors, siding and insulation, roof shingles, and hot water heater. In 2024 the insulation in the attic was upgraded and the heat pump was installed to offer energy efficient heating and cooling all year long! This all sounds great but imagine being within minutes to some of the most beautiful lakes the South Shore offers. You will never be bored here with the Adventure Trail close by that is perfect for walking safely with children and pets, biking, or heading out for a day of adventure on the ATV's exploring the breathtaking scenery Nova Scotia offers like the lakes, rivers, and waterfalls! With these updates, this location, and the low county taxes, you may have just found the perfect home for you! (id:45785)
Property Details
| MLS® Number | 202519669 |
| Property Type | Single Family |
| Community Name | Maitland |
| Amenities Near By | Golf Course, Park, Playground, Shopping, Place Of Worship, Beach |
| Community Features | Recreational Facilities, School Bus |
| Features | Treed, Level |
| Pool Type | Above Ground Pool |
| Structure | Shed |
Building
| Bathroom Total | 1 |
| Bedrooms Above Ground | 3 |
| Bedrooms Total | 3 |
| Appliances | Stove, Dishwasher, Dryer, Washer, Refrigerator |
| Basement Development | Partially Finished |
| Basement Type | Full (partially Finished) |
| Constructed Date | 1995 |
| Construction Style Attachment | Detached |
| Cooling Type | Heat Pump |
| Exterior Finish | Vinyl |
| Fireplace Present | Yes |
| Flooring Type | Carpeted, Ceramic Tile, Hardwood, Laminate |
| Foundation Type | Poured Concrete |
| Stories Total | 1 |
| Size Interior | 1,424 Ft2 |
| Total Finished Area | 1424 Sqft |
| Type | House |
| Utility Water | Drilled Well, Dug Well |
Parking
| Gravel |
Land
| Acreage | No |
| Land Amenities | Golf Course, Park, Playground, Shopping, Place Of Worship, Beach |
| Landscape Features | Partially Landscaped |
| Sewer | Septic System |
| Size Irregular | 0.5372 |
| Size Total | 0.5372 Ac |
| Size Total Text | 0.5372 Ac |
Rooms
| Level | Type | Length | Width | Dimensions |
|---|---|---|---|---|
| Lower Level | Recreational, Games Room | 23.4 x 10.9+11.6 x 8.4 | ||
| Lower Level | Utility Room | 22.2 x 18.8 | ||
| Main Level | Kitchen | 11.4 x 10.4 | ||
| Main Level | Dining Room | 10.10 x 9.10 | ||
| Main Level | Living Room | 15X 13.5 | ||
| Main Level | Bedroom | 13.5 x 8.2 | ||
| Main Level | Bedroom | 10 x 7.10 | ||
| Main Level | Primary Bedroom | 11.7 x 10.5 | ||
| Main Level | Bath (# Pieces 1-6) | 10.4 x 4.11 | ||
| Main Level | Foyer | 6.7 x 3.3 |
https://www.realtor.ca/real-estate/28691638/224-northfield-road-maitland-maitland
Contact Us
Contact us for more information

Jennifer Gray
(902) 543-1290
271 North Street
Bridgewater, Nova Scotia B4V 2V7



































