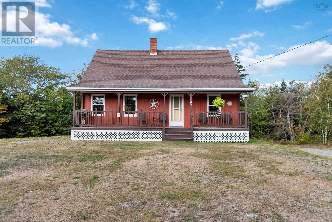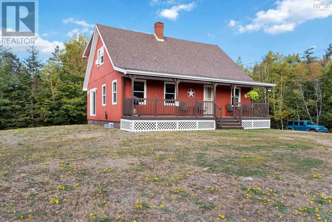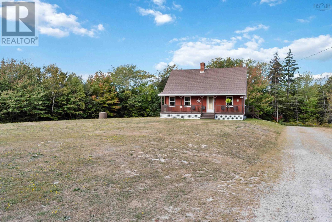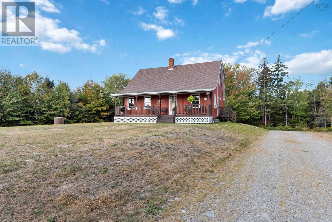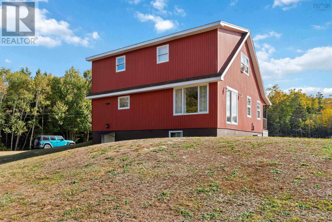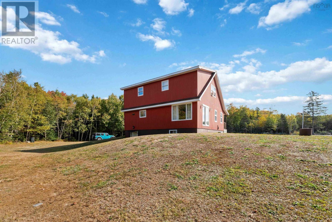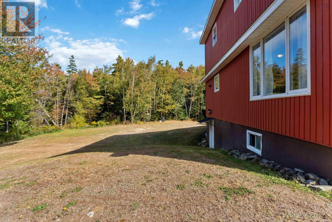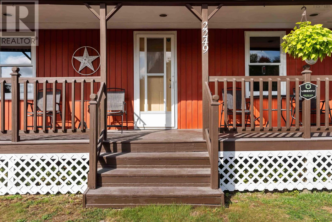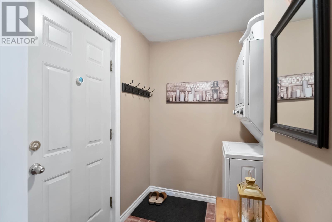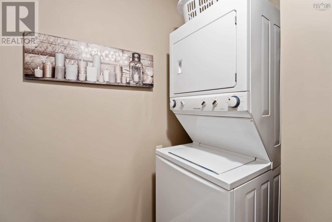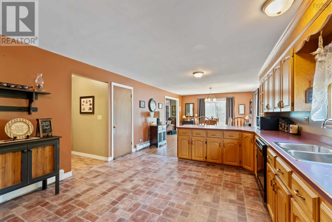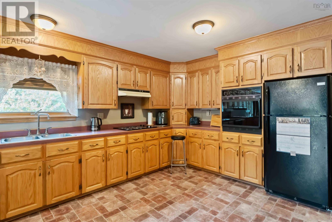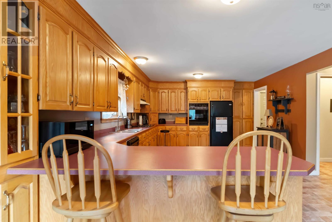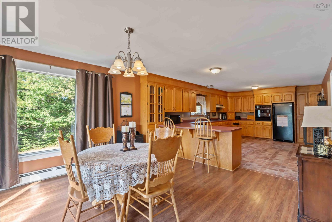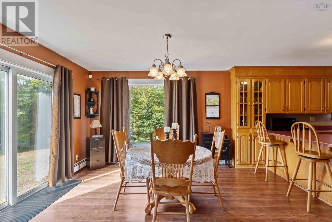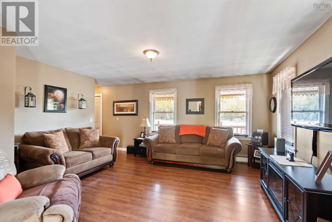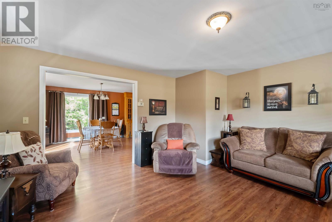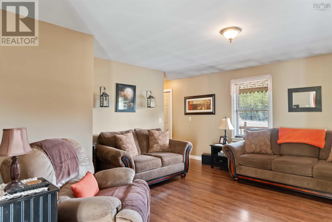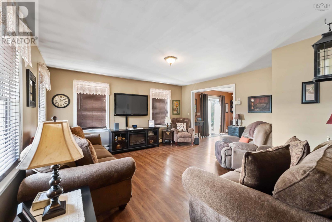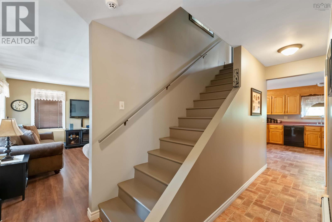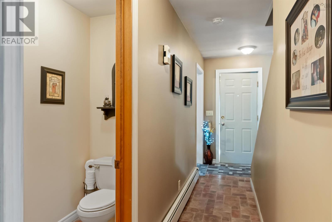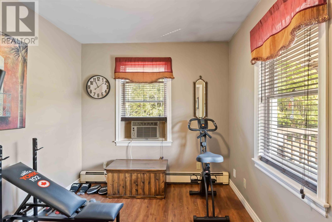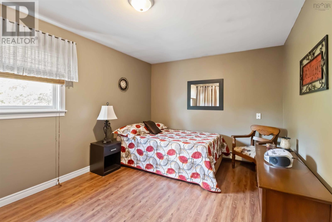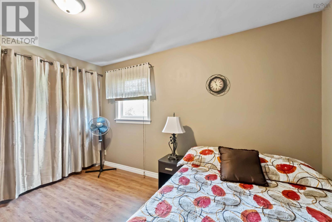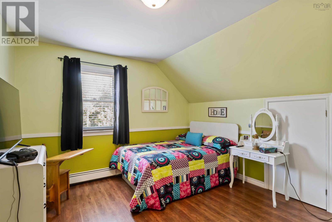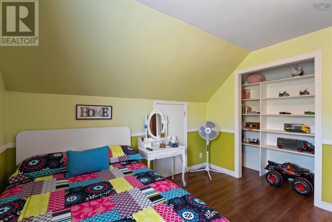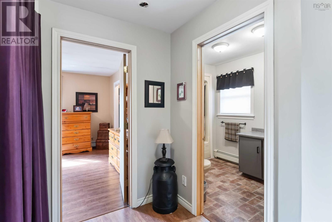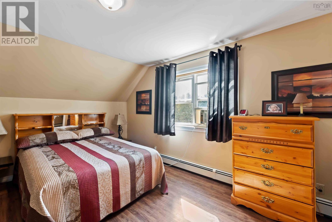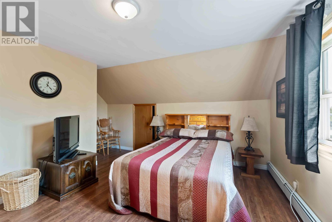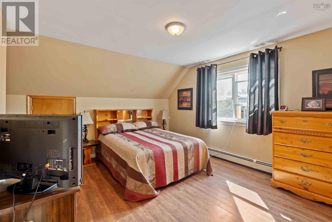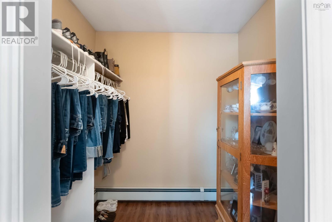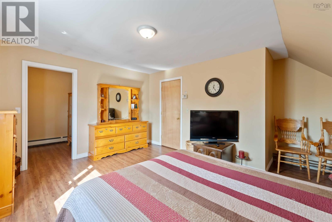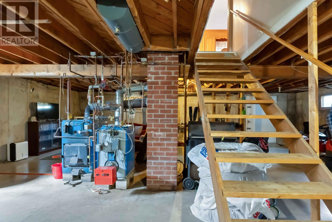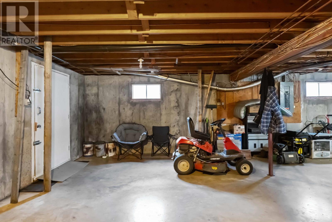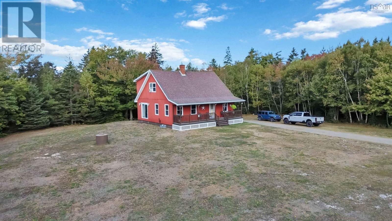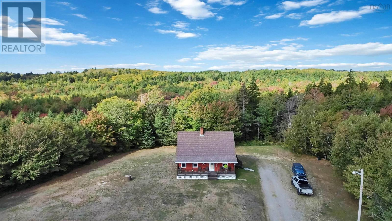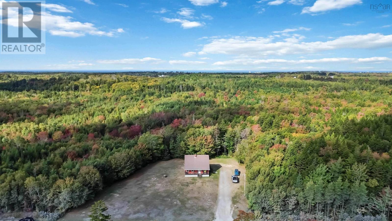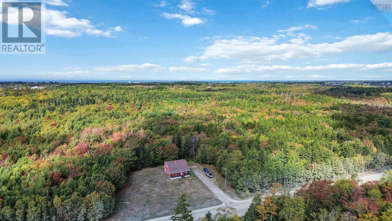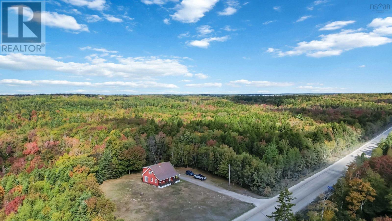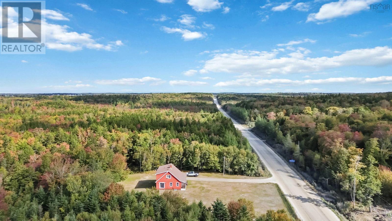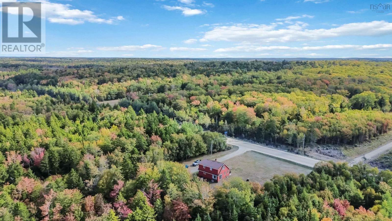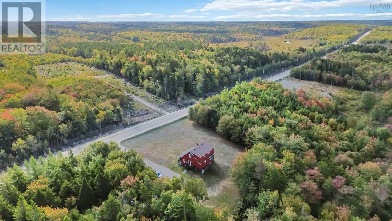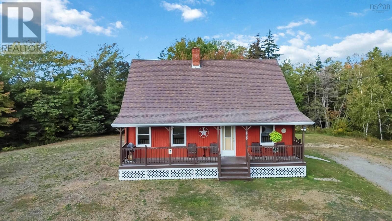2249 Second Division Road Bangor, Nova Scotia B0W 2L0
$449,000
Ideally positioned on 6.45 acres in a peaceful rural setting, this warm and welcoming 3-bedroom, 1.5-bath home offers the perfect blend of charm, space, and comfort. A covered front deck spans the length of the home, inviting you to sit back and enjoy views of the front yard, while the property itself stretches back to Highway 101. Inside, the spacious open-concept kitchen and dining area features custom-made oak cabinetry, a breakfast bar, and abundant counter and cupboard space, making it a true hub for family gatherings. The main floor also offers laundry with a stackable washer/dryer, a convenient half bath, a large yet cozy living room, and a versatile room that could serve as a bedroom, home office, or den with high-speed internet available. Upstairs, the primary bedroom boasts a walk-in closet, accompanied by two additional generously sized bedrooms and a full bath. A full concrete basement with walk-out access provides ample storage for tools, toys, and wood. Immaculately maintained and lovingly cared for, this home is being sold with most furnishings, making it truly move-in ready. Overflowing with home sweet home charm, this country gem is one youll fall in love with at first sight. (id:45785)
Property Details
| MLS® Number | 202524528 |
| Property Type | Single Family |
| Community Name | Bangor |
| Community Features | School Bus |
Building
| Bathroom Total | 2 |
| Bedrooms Above Ground | 3 |
| Bedrooms Total | 3 |
| Appliances | Range - Electric, Dishwasher, Dryer, Washer, Microwave, Refrigerator |
| Basement Features | Walk Out |
| Basement Type | Full |
| Constructed Date | 1992 |
| Construction Style Attachment | Detached |
| Exterior Finish | Vinyl |
| Flooring Type | Laminate, Vinyl |
| Foundation Type | Poured Concrete |
| Half Bath Total | 1 |
| Stories Total | 2 |
| Size Interior | 1,700 Ft2 |
| Total Finished Area | 1700 Sqft |
| Type | House |
| Utility Water | Drilled Well |
Parking
| Gravel |
Land
| Acreage | Yes |
| Sewer | Septic System |
| Size Irregular | 6.45 |
| Size Total | 6.45 Ac |
| Size Total Text | 6.45 Ac |
Rooms
| Level | Type | Length | Width | Dimensions |
|---|---|---|---|---|
| Second Level | Bedroom | 14 x 10.3 | ||
| Second Level | Bedroom | 13.6 x 11.5 | ||
| Second Level | Primary Bedroom | 15.5 x 12.2 + 3.5 x 4.3 | ||
| Second Level | Other | 6.3 x 6.8 (walk-in closet) | ||
| Main Level | Foyer | 6.6 x 6.5 | ||
| Main Level | Kitchen | 18.4 x 3.3 | ||
| Main Level | Dining Room | 15.6 x 13.2 | ||
| Main Level | Bath (# Pieces 1-6) | 5 x 6.6 - jog | ||
| Main Level | Living Room | 15.9 x 15.3 - jog | ||
| Main Level | Den | 10. x 8.5 | ||
| Main Level | Bath (# Pieces 1-6) | 10.3 x 6.3 |
https://www.realtor.ca/real-estate/28923567/2249-second-division-road-bangor-bangor
Contact Us
Contact us for more information
Shauna Denton
Po Box 1741, 771 Central Avenue
Greenwood, Nova Scotia B0P 1N0

