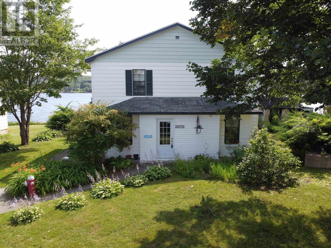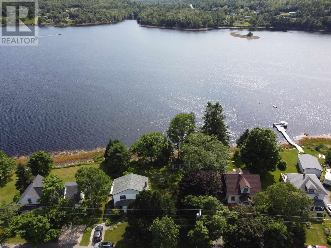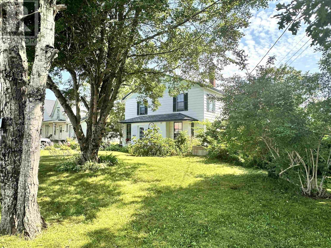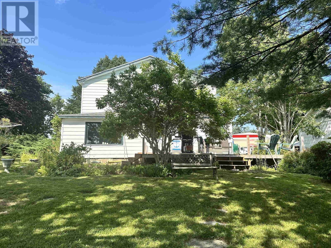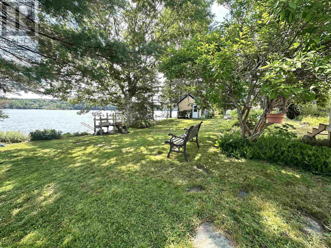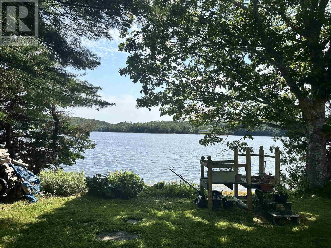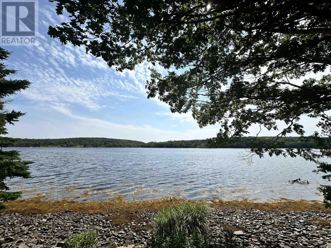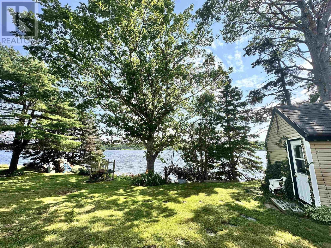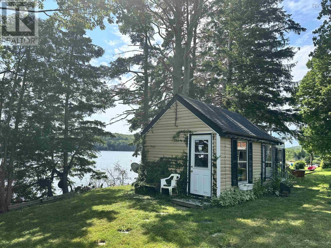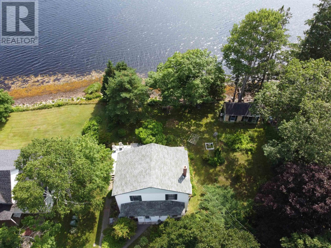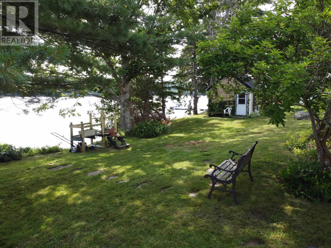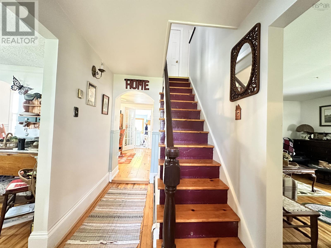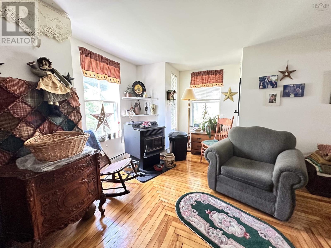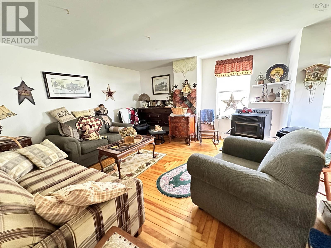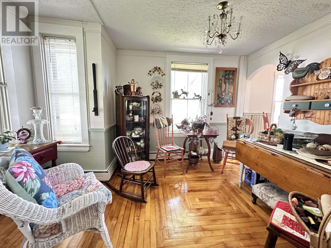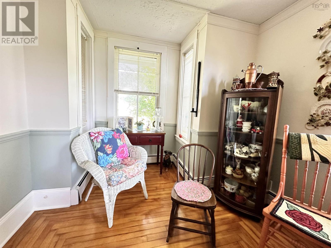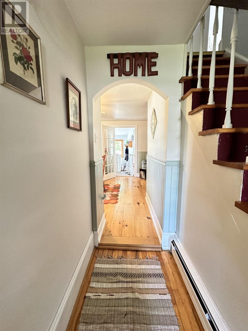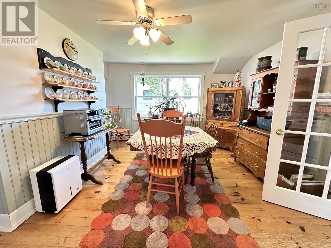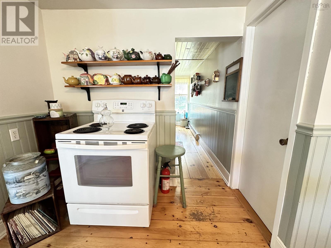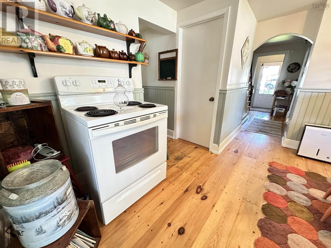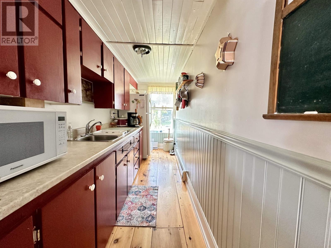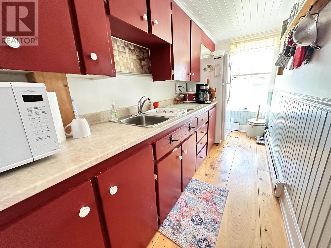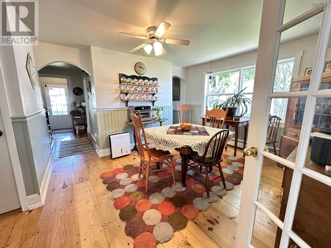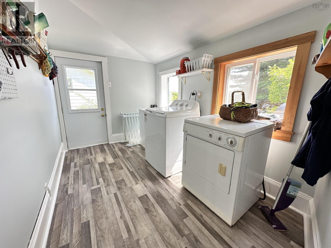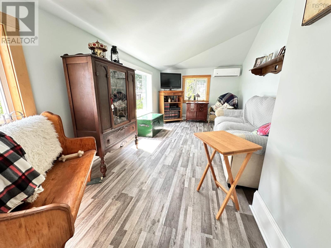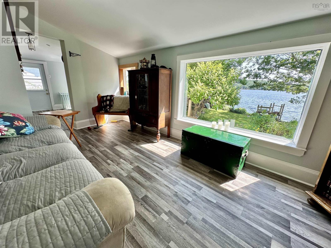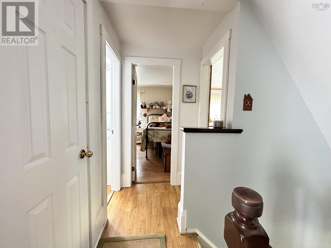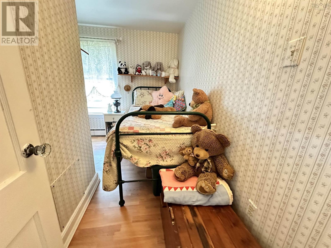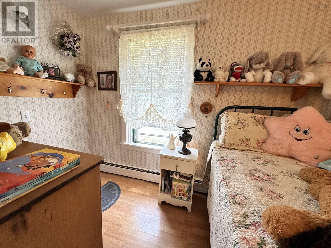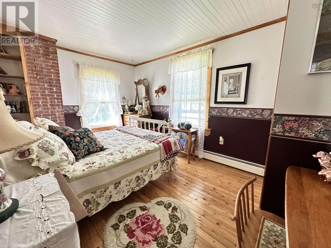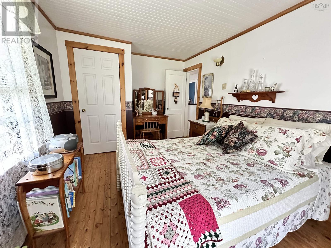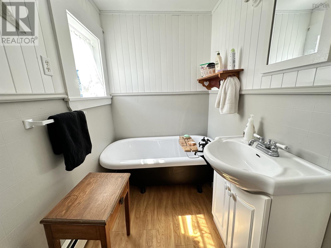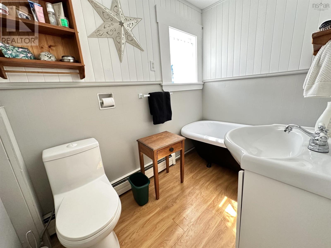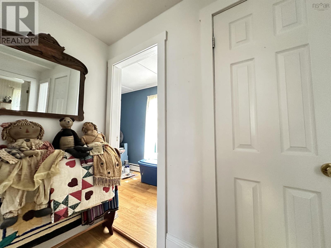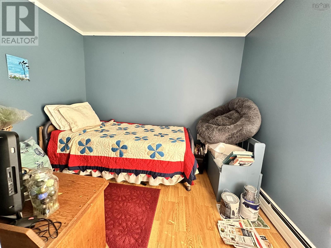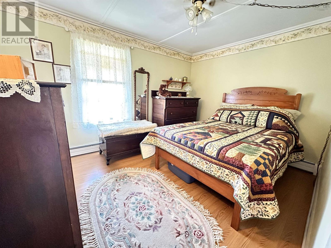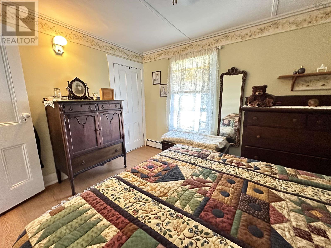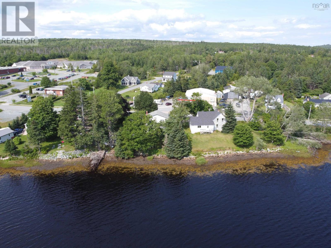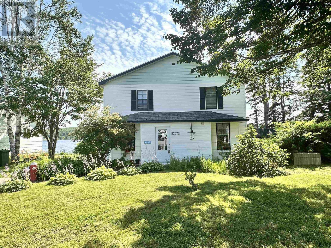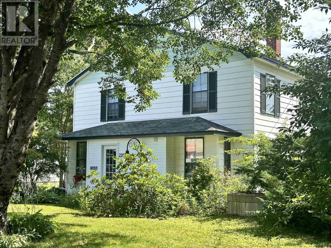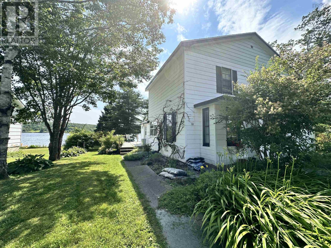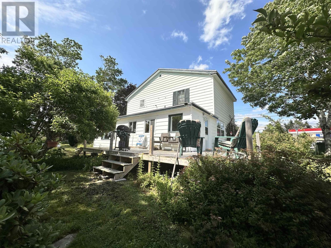22676 Highway 7 Sheet Harbour, Nova Scotia B0J 3B0
$424,500
Welcome to the village of Sheet Harbour where you will find this waterfront 4 bedroom, one bathroom 2 storey century home in the heart of the town. Walk to everything with sidewalks across the street; shopping, hospital, restaurants and school are nearby. This older home has been lovingly cared for and has so much character; enter inside through the porch to the front living room with pellet stove and a separate sitting room with beautiful original wood floors, through the hall is the dining room and a galley kitchen with wide plank wood flooring. To the back of the home is an addition with a laundry room and side entry to the large deck and a family room with heat pump and large windows showcasing the beautiful backyard and 106+/- feet of waterfront. Upstairs you will find a good size primary bedroom with a closet, 3 piece bathroom with clawfoot tub, a small bedroom or office, and two other good size bedrooms with closets. The basement houses the oil fired hot water boiler, electric water heater, 100amp breaker panel, generator panel, storage and a door to the outside. Enjoy all that nature has provided outside with lovely perennials, bushes and easy access to the water; also featured on this property is a 20x11 bunkhouse with wood stove and power, it is the perfect hangout or could be updated to be a small guesthouse. NEW SEPTIC SYSTEM installed! Contact your agent to view this gem in person and start living your seaside dream today! (id:45785)
Property Details
| MLS® Number | 202510453 |
| Property Type | Single Family |
| Community Name | Sheet Harbour |
| Amenities Near By | Playground, Shopping, Place Of Worship |
| Community Features | School Bus |
| Features | Level |
| Structure | Shed |
| View Type | Harbour |
| Water Front Type | Waterfront |
Building
| Bathroom Total | 1 |
| Bedrooms Above Ground | 4 |
| Bedrooms Total | 4 |
| Appliances | Range - Electric, Refrigerator |
| Basement Type | Crawl Space |
| Constructed Date | 1920 |
| Construction Style Attachment | Detached |
| Cooling Type | Heat Pump |
| Exterior Finish | Vinyl |
| Flooring Type | Hardwood, Laminate, Vinyl Plank |
| Foundation Type | Stone |
| Stories Total | 2 |
| Size Interior | 1,778 Ft2 |
| Total Finished Area | 1778 Sqft |
| Type | House |
| Utility Water | Dug Well |
Parking
| None |
Land
| Acreage | No |
| Land Amenities | Playground, Shopping, Place Of Worship |
| Landscape Features | Landscaped |
| Sewer | Unknown |
| Size Irregular | 0.2755 |
| Size Total | 0.2755 Ac |
| Size Total Text | 0.2755 Ac |
Rooms
| Level | Type | Length | Width | Dimensions |
|---|---|---|---|---|
| Second Level | Primary Bedroom | 13 x 9 + J | ||
| Second Level | Bedroom | 10 x 4 + 5 x 5 | ||
| Second Level | Bath (# Pieces 1-6) | 8 x 4.10 | ||
| Second Level | Bedroom | 9 x 7 + 4 x 4 | ||
| Second Level | Bedroom | 11.10 x 9 | ||
| Main Level | Porch | 12 x 14 | ||
| Main Level | Den | 8.11 x 9 + 5 x 3 | ||
| Main Level | Living Room | 13.10 x 13 + 5 x 3 | ||
| Main Level | Dining Room | 12 x 11 | ||
| Main Level | Kitchen | 14 x 5 | ||
| Main Level | Laundry / Bath | 7 x 10 | ||
| Main Level | Family Room | 17 x 9 + J |
https://www.realtor.ca/real-estate/28287090/22676-highway-7-sheet-harbour-sheet-harbour
Contact Us
Contact us for more information

Deanna Parks
(888) 699-5778
https://www.century21.ca/deanna.parks
796 Main Street, Dartmouth
Halifax Regional Municipality, Nova Scotia B2W 3V1

