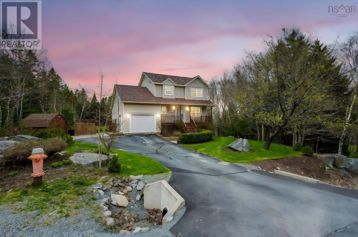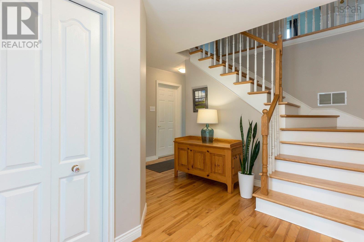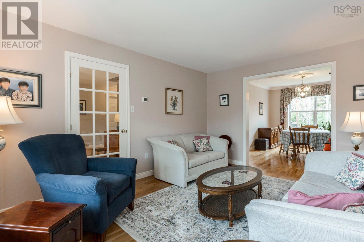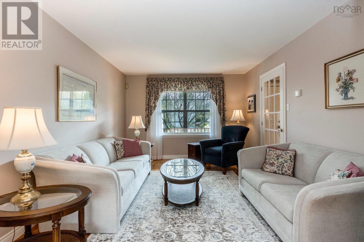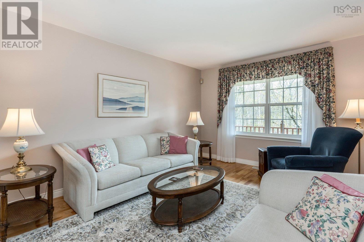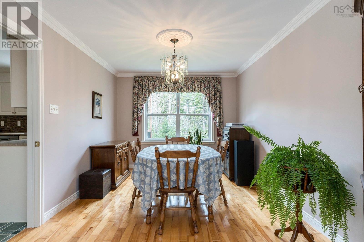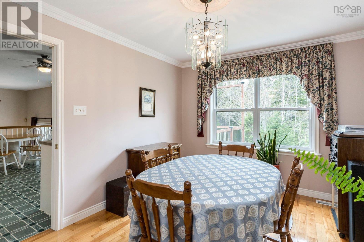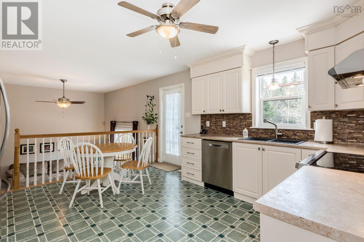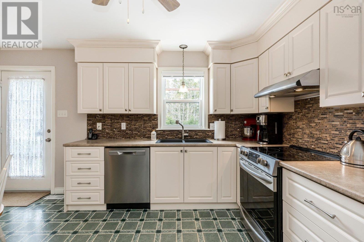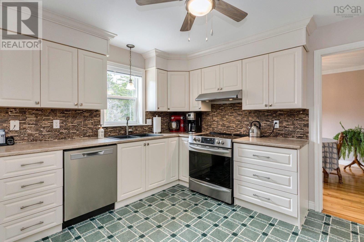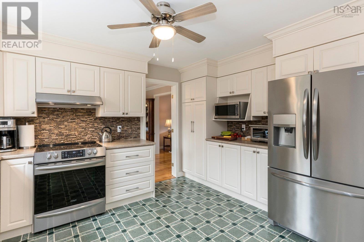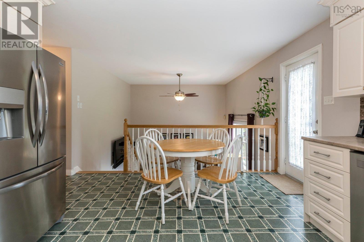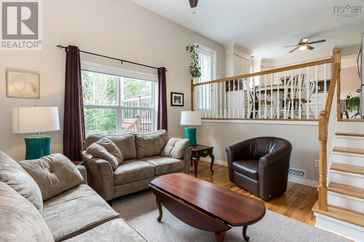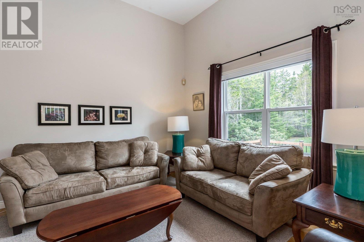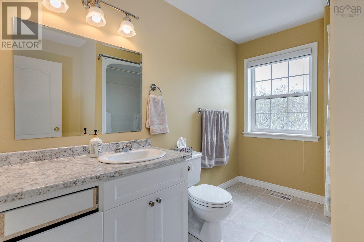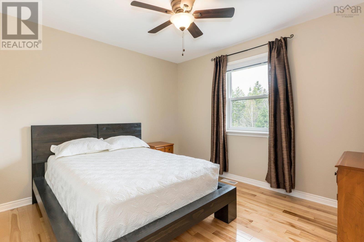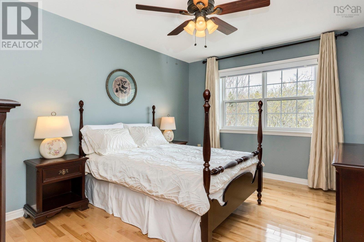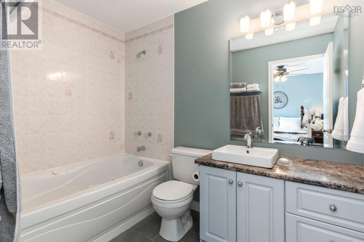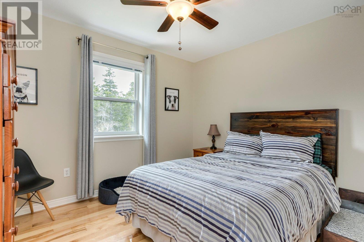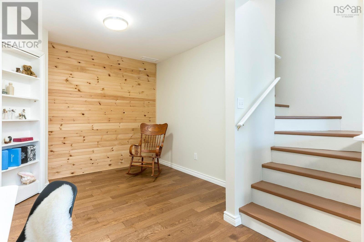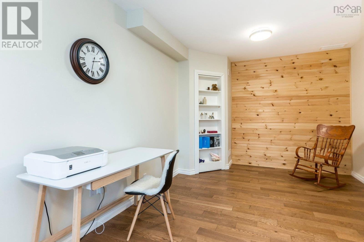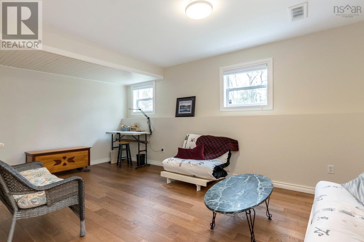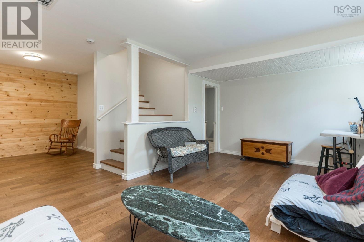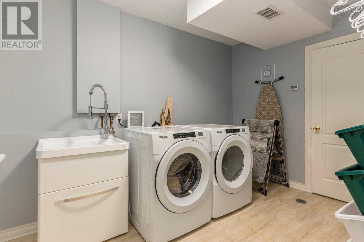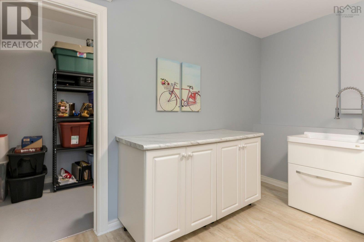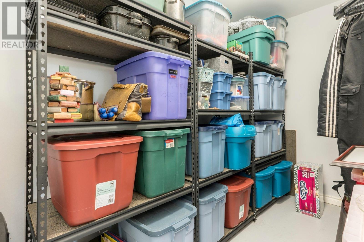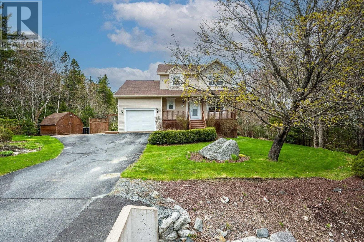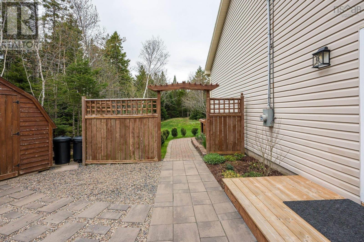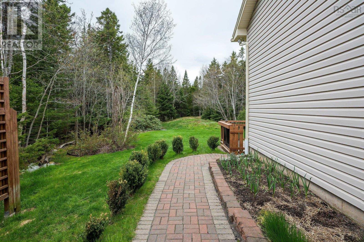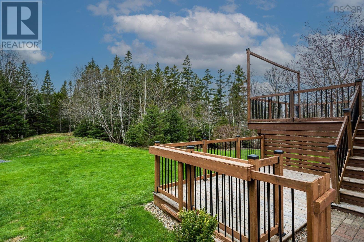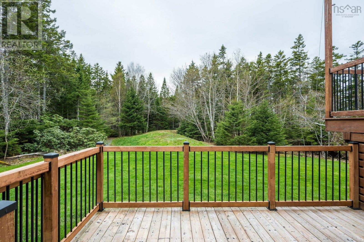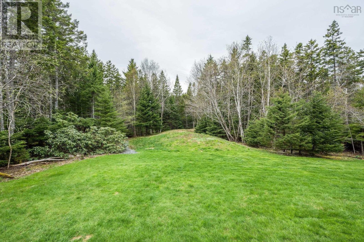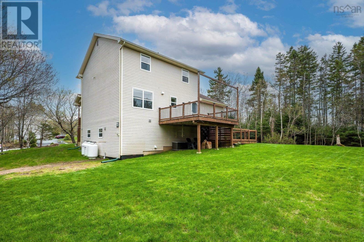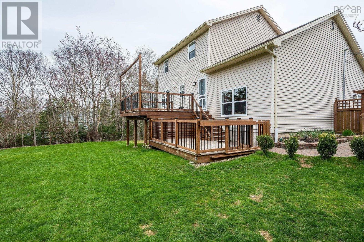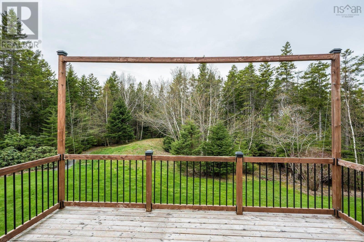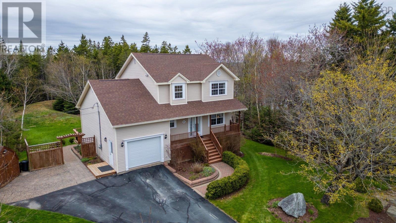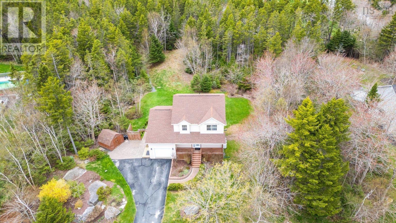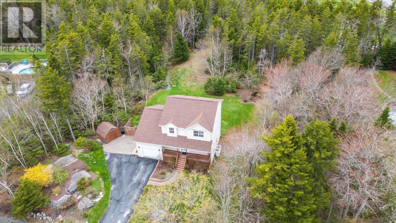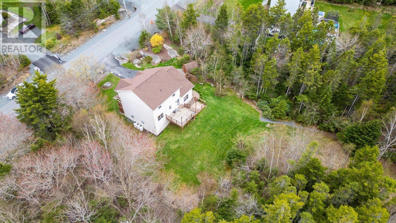227 St George Blvd Hammonds Plains, Nova Scotia B4B 1K7
$699,900
Welcome to 227 St. George Blvd A Stunning Family Home in Coveted Kingswood. This beautifully maintained 3-bedroom, 2.5-bath two-storey home offers timeless comfort and style in one of the most sought-after neighbourhoods. Step inside to discover warm Birch hardwood flooring and a sunken family room with soaring 12-ft ceilings the perfect setting for relaxed evenings or entertaining guests. The renovated kitchen features crown mouldings, updated hardware, and soft-close cabinetry, opening to a spacious 16x14 walkout deck ideal for outdoor dining and gatherings. A lower 8x14 deck provides extra space for BBQs and Muskoka chairs. Enjoy ultimate privacy in the fully landscaped backyard, surrounded by mature trees, shrubs, and flowering plants. Professionally maintained lawns complete the serene outdoor experience. The attached garage includes an 4x10 elevated storage platform perfect for seasonal items. Upstairs, the primary bedroom boasts a walk-in closet and ensuite bath for added comfort. The home is heated by a high-efficiency propane furnace (installed 4 years ago) with a programmable thermostat for year-round efficiency. Located in Kingswood, enjoy access to multiple lakes for boating, scenic walking trails, and a swimming lake all within your own community. Dont miss the opportunity to own this exceptional home that blends nature, space, and modern upgrades. (id:45785)
Property Details
| MLS® Number | 202511035 |
| Property Type | Single Family |
| Neigbourhood | Kingswood |
| Community Name | Hammonds Plains |
| Amenities Near By | Park, Playground, Shopping |
| Community Features | School Bus |
| Features | Sloping |
| Structure | Shed |
Building
| Bathroom Total | 3 |
| Bedrooms Above Ground | 3 |
| Bedrooms Total | 3 |
| Appliances | Stove, Dishwasher, Dryer, Washer, Refrigerator |
| Basement Development | Finished |
| Basement Type | Full (finished) |
| Constructed Date | 1997 |
| Construction Style Attachment | Detached |
| Exterior Finish | Vinyl |
| Flooring Type | Ceramic Tile, Hardwood, Tile, Vinyl |
| Foundation Type | Poured Concrete |
| Half Bath Total | 1 |
| Stories Total | 2 |
| Size Interior | 2,239 Ft2 |
| Total Finished Area | 2239 Sqft |
| Type | House |
| Utility Water | Municipal Water |
Parking
| Garage | |
| Paved Yard |
Land
| Acreage | Yes |
| Land Amenities | Park, Playground, Shopping |
| Landscape Features | Landscaped |
| Sewer | Septic System |
| Size Irregular | 1.1894 |
| Size Total | 1.1894 Ac |
| Size Total Text | 1.1894 Ac |
Rooms
| Level | Type | Length | Width | Dimensions |
|---|---|---|---|---|
| Second Level | Primary Bedroom | 11.1x16 | ||
| Second Level | Other | 6.1x4.9 WIC | ||
| Second Level | Ensuite (# Pieces 2-6) | 6.1x9.3 | ||
| Second Level | Bedroom | 11.7x10 | ||
| Second Level | Bedroom | 11.1x10 | ||
| Second Level | Bath (# Pieces 1-6) | 6.10x9.9 | ||
| Basement | Recreational, Games Room | 23.7x17.11' | ||
| Basement | Laundry Room | 12.6x12.6 | ||
| Basement | Storage | 4.3x8 | ||
| Basement | Storage | 5.10x16.3 | ||
| Main Level | Foyer | 12.11x14.7 | ||
| Main Level | Living Room | 11.1x14.7 | ||
| Main Level | Dining Room | 9.11x13.1 | ||
| Main Level | Kitchen | 14.9x13.1 | ||
| Main Level | Family Room | 12.9x13.1 | ||
| Main Level | Bath (# Pieces 1-6) | 4.6x5 |
https://www.realtor.ca/real-estate/28315155/227-st-george-blvd-hammonds-plains-hammonds-plains
Contact Us
Contact us for more information

Sandra Pike
(902) 477-8539
https://www.thepikegroup.ca/
https://www.facebook.com/HalifaxRealEstateForSale
https://www.linkedin.com/in/topagenthalifax/
https://www.instagram.com/dealsinheels.halifaxrealtor/?hl=en
https://www.google.com/url?q=https://www.youtube.com/c/HalifaxRealEstateSandraPike&sa=D&source=calendar&ust=1686396013315912&usg=AOvVaw0SsT1qZc18tG4RdVlfCjb9
84 Chain Lake Drive
Beechville, Nova Scotia B3S 1A2

