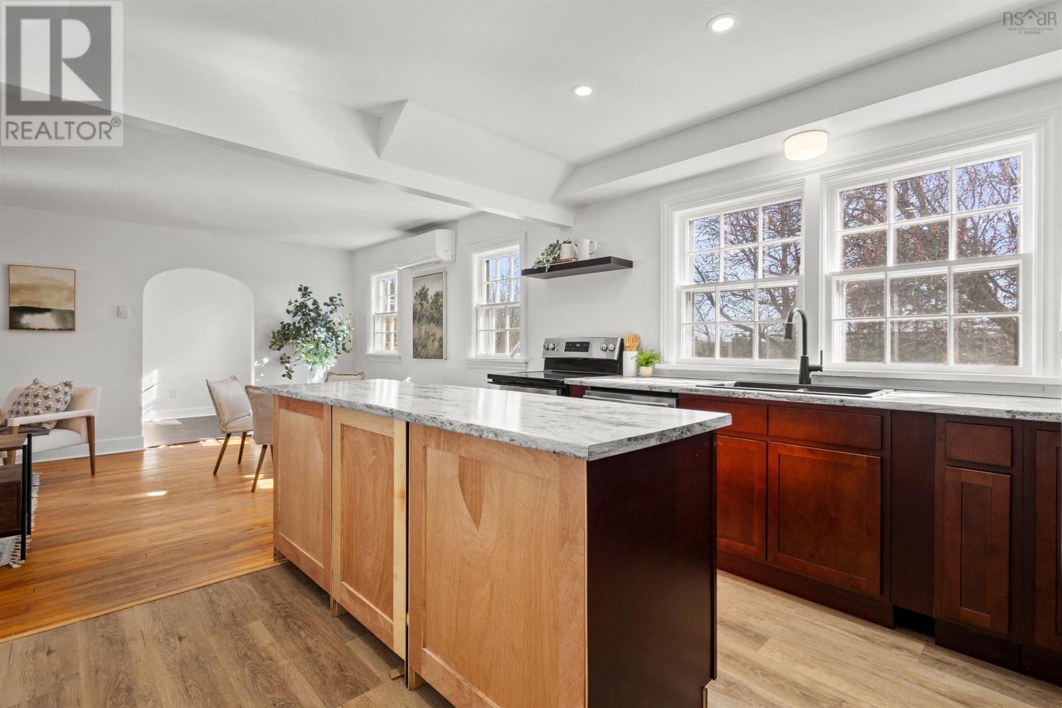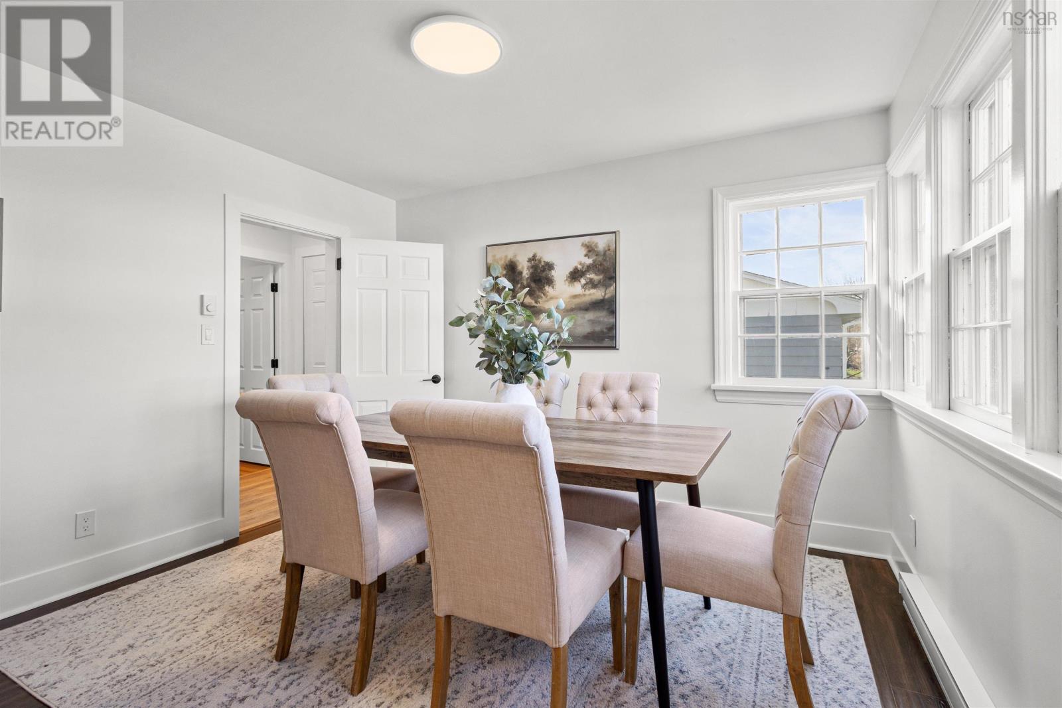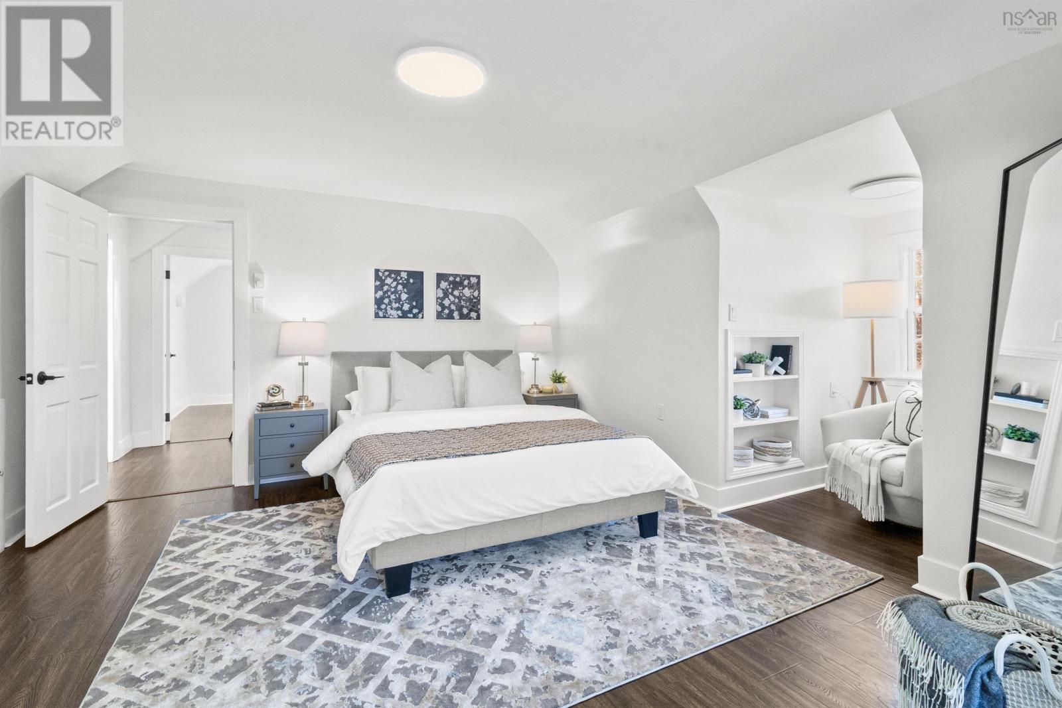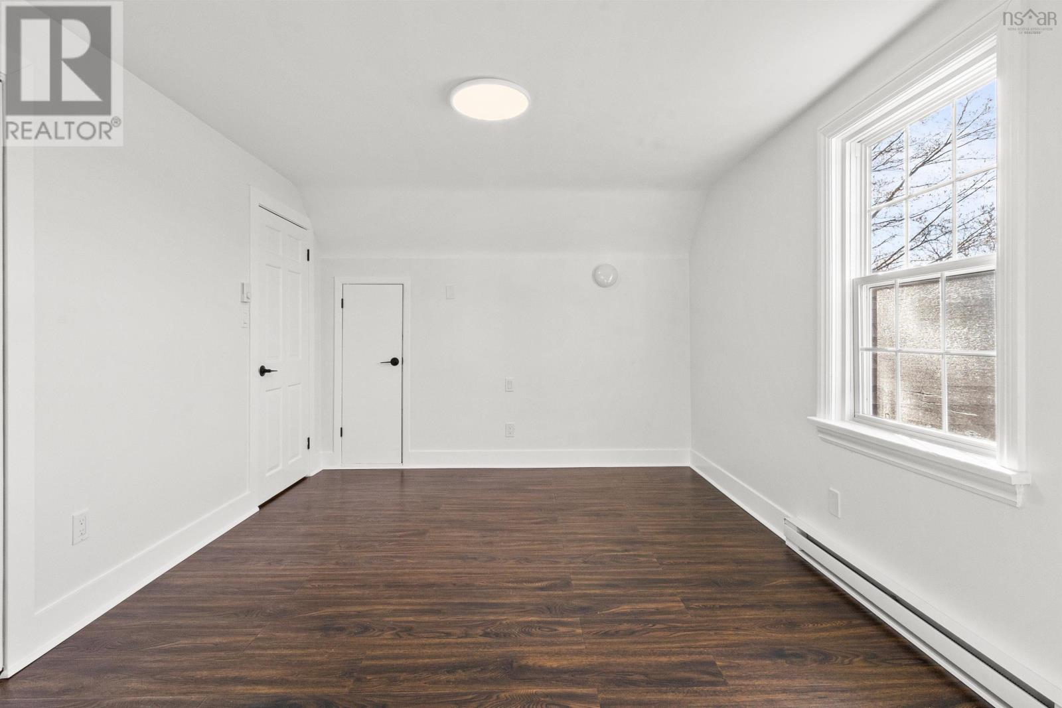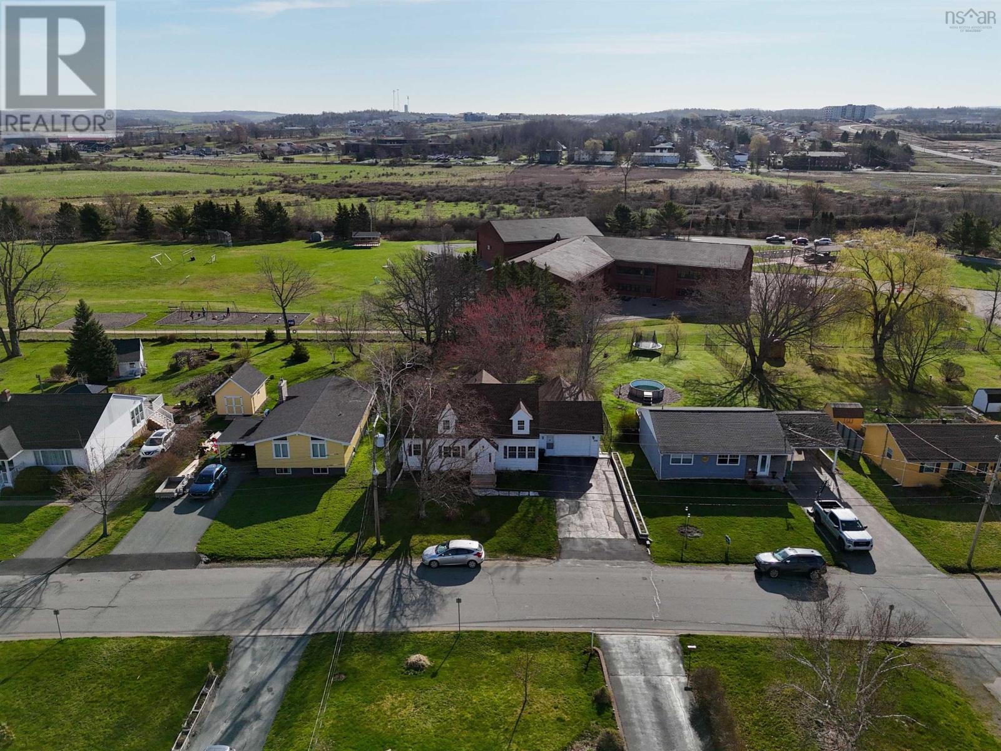228 Tremain Crescent Windsor, Nova Scotia B0N 2T0
$469,900
Welcome to 228 Tremain Crescent! Nestled in the heart of the quiet community of Windsor, this cozy affordable and beautifully updated 2-bedroom (easily could be 3-4 bedrooms), 2.5-bathroom home is ready to embrace your family's next chapter. From the moment you step into the spacious mudroom ? the perfect drop zone for busy kids ? you'll feel right at home. The open concept living and dining area are flooded with natural light and features a beautiful brick fireplace, serving as a warm and inviting focal point. Imagine family meals and laughter filling the stunning kitchen, featuring plenty of counter space, modern stainless steel appliances, and a large island where everyone can gather. The main floor also offers a half bath with laundry, easy access to the oversized garage, heat pump, and a flexible bonus room ? a dream playroom for little ones that could easily adapt as a third bedroom or a quiet home office. Upstairs you'll find the primary bedroom with a second heat pump and another large bedroom, providing comfortable retreats for everyone. Both bedrooms feature ample closet space and a shared full bathroom. The large unfinished basement holds endless possibilities for family fun or a private in-law suite, with a partially completed full bathroom and a roughed-in for a kitchen already in place. Step outside to your own private park ? a sprawling 14,000 sq ft lot with mature trees offering shade and privacy, a charming small seasonal pond to discover, and endless room for kids to run and play. Enjoy the incredible convenience of being just minutes from exciting skiing at Ski Martock and a short stroll from Windsor's friendly shops, excellent schools, and family-friendly restaurants. And when city adventures call, Halifax is just a quick 45-minute drive away. Book your showing for your forever home now! (id:45785)
Property Details
| MLS® Number | 202510334 |
| Property Type | Single Family |
| Neigbourhood | Fairfield Park |
| Community Name | Windsor |
| Amenities Near By | Park, Playground, Shopping |
| Community Features | School Bus |
Building
| Bathroom Total | 3 |
| Bedrooms Above Ground | 2 |
| Bedrooms Total | 2 |
| Architectural Style | Cape Cod |
| Basement Features | Walk Out |
| Basement Type | Full |
| Constructed Date | 1958 |
| Construction Style Attachment | Detached |
| Cooling Type | Heat Pump |
| Exterior Finish | Wood Shingles |
| Flooring Type | Hardwood, Laminate |
| Foundation Type | Poured Concrete |
| Half Bath Total | 1 |
| Stories Total | 2 |
| Size Interior | 1,609 Ft2 |
| Total Finished Area | 1609 Sqft |
| Type | House |
| Utility Water | Municipal Water |
Parking
| Garage | |
| Attached Garage | |
| Parking Space(s) |
Land
| Acreage | No |
| Land Amenities | Park, Playground, Shopping |
| Landscape Features | Partially Landscaped |
| Sewer | Municipal Sewage System |
| Size Irregular | 0.3214 |
| Size Total | 0.3214 Ac |
| Size Total Text | 0.3214 Ac |
Rooms
| Level | Type | Length | Width | Dimensions |
|---|---|---|---|---|
| Second Level | Bath (# Pieces 1-6) | 4.11 x 11.2 | ||
| Second Level | Bedroom | 18.1 x 10.5 | ||
| Second Level | Primary Bedroom | 18.2 x 13.2 | ||
| Basement | Bath (# Pieces 1-6) | 8.8 x 9.6 | ||
| Basement | Family Room | 20.11 x 30 | ||
| Basement | Storage | 10.9 x 12.11 | ||
| Basement | Other | 10.11 x 6.5 | ||
| Basement | Utility Room | 8.3 x 7.2 | ||
| Main Level | Bath (# Pieces 1-6) | 7 x 13.2 | ||
| Main Level | Dining Nook | 7.7 x 13.2 | ||
| Main Level | Dining Room | 11.7 x 13.4 | ||
| Main Level | Kitchen | 11.4 x 11.6 | ||
| Main Level | Living Room | 15.8 x 14.2 |
https://www.realtor.ca/real-estate/28282430/228-tremain-crescent-windsor-windsor
Contact Us
Contact us for more information

Alex Tattrie
https://alex-tattrie.c21.ca/
796 Main Street, Dartmouth
Halifax Regional Municipality, Nova Scotia B2W 3V1















