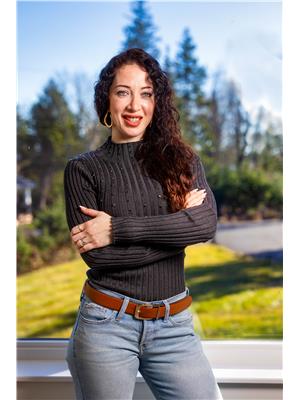229 Kaye Street Lower Sackville, Nova Scotia B4C 1N3
$549,900
This updated bungalow in the heart of Lower Sackville offers the perfect blend of comfort, efficiency, and potential. Featuring 4 bedrooms plus a den and 2 full bathrooms, its a great option for families, first-time buyers, or investors. Recent upgrades include 3 brand new ductless heat pumps, new windows, granite countertops, a new water heater, and a new sump pump. Solar panels have also been installed, helping to reduce energy costs and add long-term value. The main level is freshly primed and move-in ready, while the fully developed basement offers additional living space with a rec room, bedroom, full bath, and denideal for extended family, guests, or a home office setup. Situated on a lot that backs onto a 3.5-acre greenbelt, youll enjoy added privacy and a peaceful backyard setting. Whether youre looking for your next home or a smart investment, this property offers space, upgrades, and flexibility in a prime Sackville location. (id:45785)
Property Details
| MLS® Number | 202519112 |
| Property Type | Single Family |
| Community Name | Lower Sackville |
| Amenities Near By | Park, Playground, Public Transit, Shopping, Place Of Worship |
| Community Features | Recreational Facilities |
| Features | Level, Sump Pump |
| Structure | Shed |
Building
| Bathroom Total | 2 |
| Bedrooms Above Ground | 3 |
| Bedrooms Below Ground | 1 |
| Bedrooms Total | 4 |
| Appliances | Stove, Dishwasher, Dryer, Washer, Microwave, Refrigerator |
| Architectural Style | Bungalow |
| Construction Style Attachment | Detached |
| Cooling Type | Heat Pump |
| Exterior Finish | Vinyl |
| Fireplace Present | Yes |
| Flooring Type | Laminate, Tile, Vinyl Plank |
| Foundation Type | Poured Concrete |
| Stories Total | 1 |
| Size Interior | 1,812 Ft2 |
| Total Finished Area | 1812 Sqft |
| Type | House |
| Utility Water | Municipal Water |
Parking
| Paved Yard |
Land
| Acreage | No |
| Land Amenities | Park, Playground, Public Transit, Shopping, Place Of Worship |
| Landscape Features | Landscaped |
| Sewer | Municipal Sewage System |
| Size Irregular | 0.1477 |
| Size Total | 0.1477 Ac |
| Size Total Text | 0.1477 Ac |
Rooms
| Level | Type | Length | Width | Dimensions |
|---|---|---|---|---|
| Basement | Bath (# Pieces 1-6) | 10.7x 7 | ||
| Basement | Den | 10.7 x 10.2 | ||
| Basement | Bedroom | 21.11 x 10.3 | ||
| Basement | Recreational, Games Room | 10.9x16.9 | ||
| Main Level | Bath (# Pieces 1-6) | 7x 4..9 | ||
| Main Level | Bedroom | 10..2x 8 | ||
| Main Level | Bedroom | 10.8x 8.10 | ||
| Main Level | Dining Room | 11.10x 8.5 | ||
| Main Level | Kitchen | 8.2x 11.3 | ||
| Main Level | Living Room | 11.11x 19.8 | ||
| Main Level | Primary Bedroom | 10.1x12.6 |
https://www.realtor.ca/real-estate/28669261/229-kaye-street-lower-sackville-lower-sackville
Contact Us
Contact us for more information

Nermeen Elkoshairi
84 Chain Lake Drive
Beechville, Nova Scotia B3S 1A2

Shereef Elkoshairi
(902) 444-3318
www.shereef.ca/
84 Chain Lake Drive
Beechville, Nova Scotia B3S 1A2










































