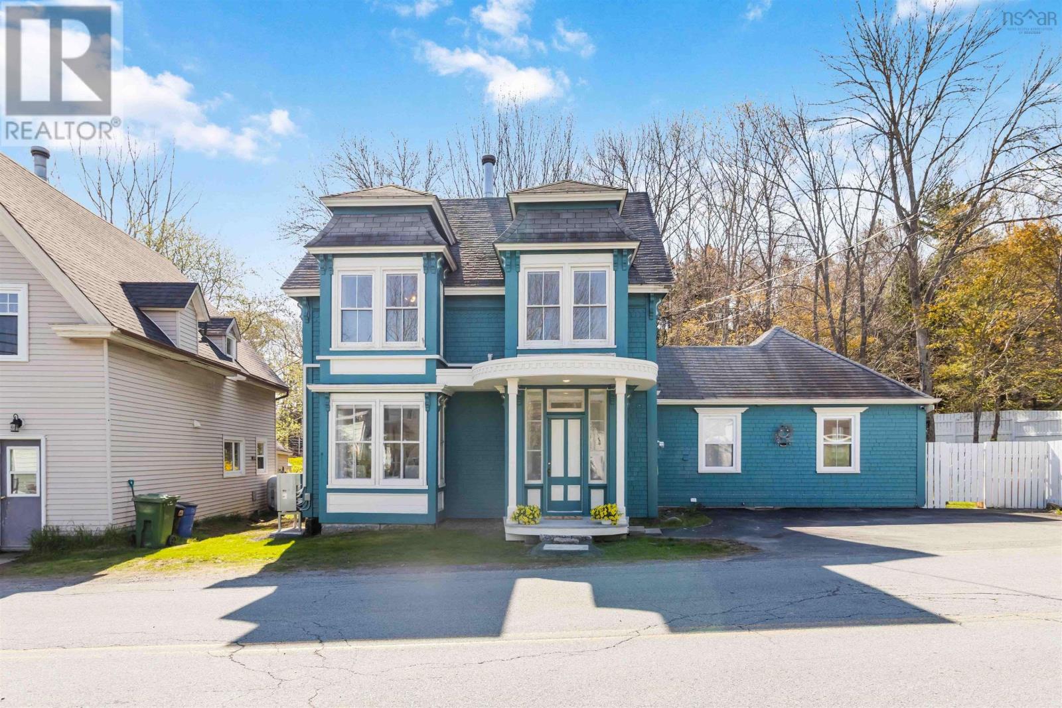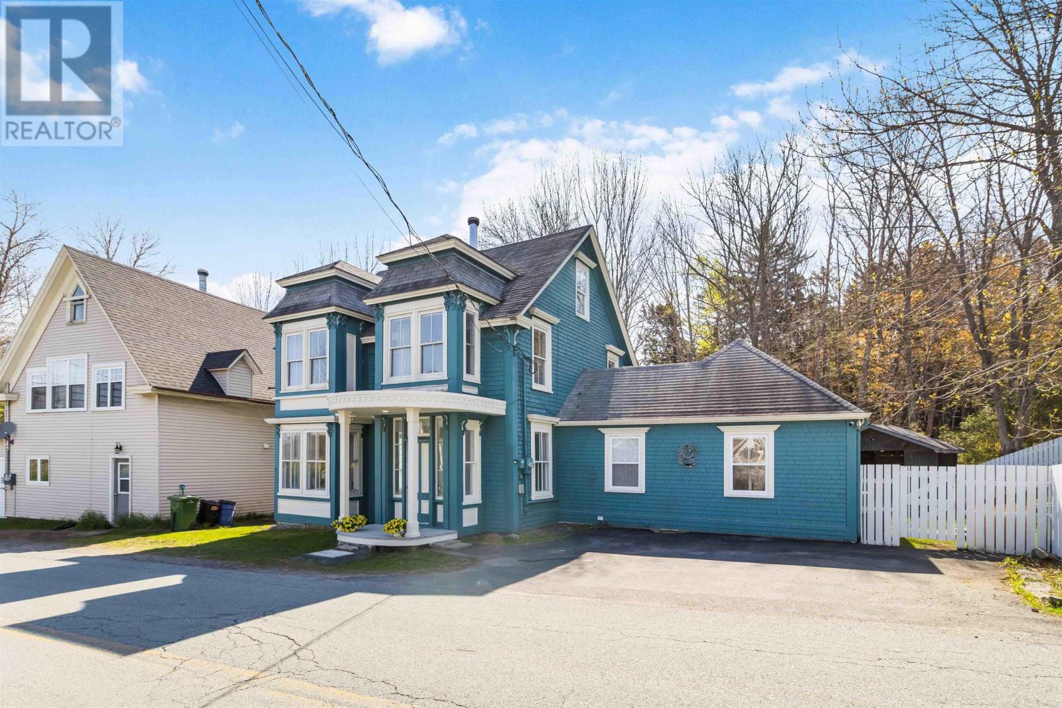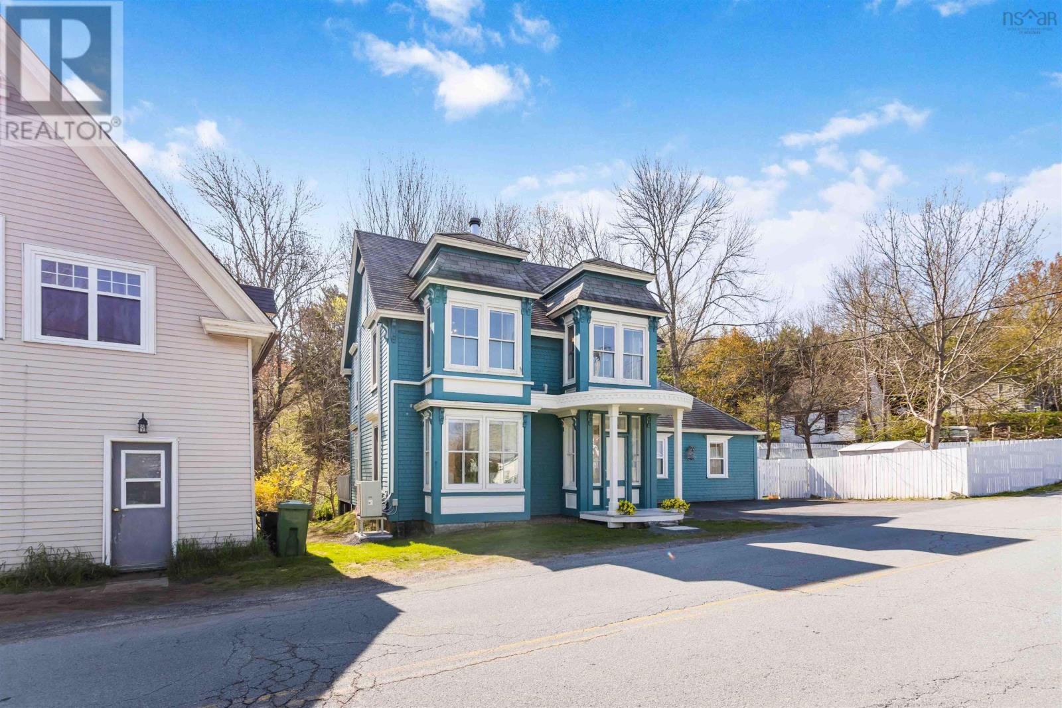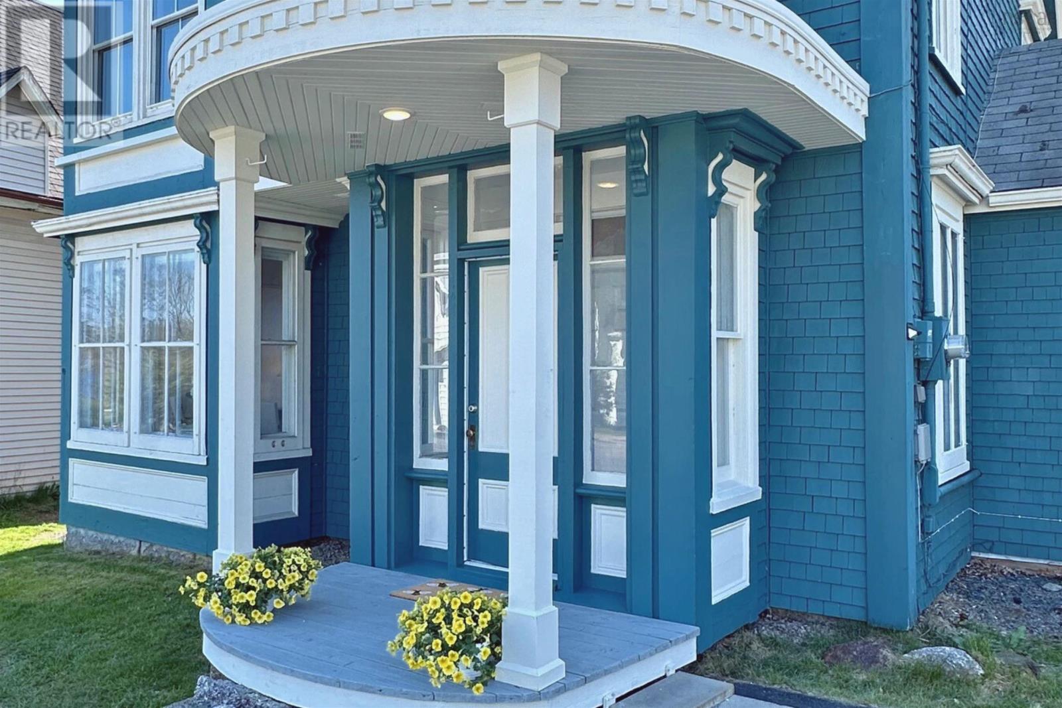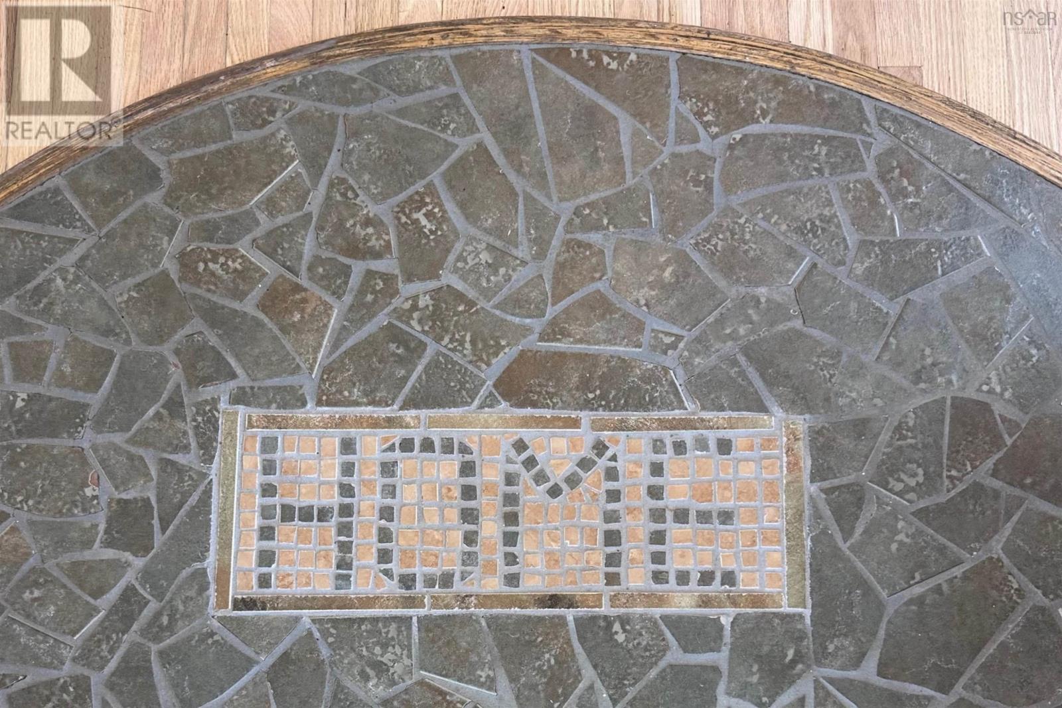2296 Conquerall Road Conquerall Bank, Nova Scotia B4V 0J7
$369,900
Travel 5 mins along the scenic Lahave River & you will arrive at this beautiful home. This is a property you NEED to see, very deceiving with a drive by. 2.5 Storeys full of original character & charm with a HUGE list of upgrades. 6 Daikin heat pumps, a new 2nd floor spa like bathroom with in floor heat, vanity & flooring upgrades to main level bath, interior painted top to bottom(except 2 rooms), all wood floors refinished, custom design entry floor tile, this is just the start to the list. Large fenced backyard, with fire pit area, perfect for all the family & pets. Not to forget there is an area not fenced-perfect for a garage with the gravel driveway already in place plus the 2 paved parking spaces next to the house. (id:45785)
Property Details
| MLS® Number | 202511527 |
| Property Type | Single Family |
| Community Name | Conquerall Bank |
| Community Features | School Bus |
| Features | Sloping, Level, Sump Pump |
| Structure | Shed |
Building
| Bathroom Total | 2 |
| Bedrooms Above Ground | 3 |
| Bedrooms Total | 3 |
| Appliances | Dishwasher |
| Basement Type | Crawl Space |
| Constructed Date | 1889 |
| Construction Style Attachment | Detached |
| Cooling Type | Heat Pump |
| Exterior Finish | Wood Shingles |
| Flooring Type | Carpeted, Ceramic Tile, Hardwood, Wood, Vinyl Plank |
| Foundation Type | Poured Concrete, Stone |
| Stories Total | 3 |
| Size Interior | 2,222 Ft2 |
| Total Finished Area | 2222 Sqft |
| Type | House |
| Utility Water | Dug Well |
Parking
| Gravel | |
| Parking Space(s) |
Land
| Acreage | No |
| Landscape Features | Landscaped |
| Sewer | Septic System |
| Size Irregular | 0.3539 |
| Size Total | 0.3539 Ac |
| Size Total Text | 0.3539 Ac |
Rooms
| Level | Type | Length | Width | Dimensions |
|---|---|---|---|---|
| Second Level | Family Room | 20 x 10.10+2.8 x 9.2 | ||
| Second Level | Primary Bedroom | 12 x 12.3+4.2 x 6.7 | ||
| Second Level | Other | 4.8 x 4 | ||
| Second Level | Bedroom | 7.10 x 12.1 | ||
| Second Level | Bedroom | 12.2 x 8.4+4.2 x 6.7 | ||
| Second Level | Bath (# Pieces 1-6) | 8 x 8.8+3 x 5 | ||
| Third Level | Den | 12.11 x 24.5 | ||
| Main Level | Foyer | 12.5 x 6.3 | ||
| Main Level | Living Room | 15.2 x 12.5+3.11 x 6.7 | ||
| Main Level | Dining Room | 10 x 12.7+2.6 x 9.9 | ||
| Main Level | Kitchen | 12.3 x 12.5 | ||
| Main Level | Storage | 6.6 x 3.9 | ||
| Main Level | Bath (# Pieces 1-6) | 6.6 x 7.5 |
https://www.realtor.ca/real-estate/28334739/2296-conquerall-road-conquerall-bank-conquerall-bank
Contact Us
Contact us for more information
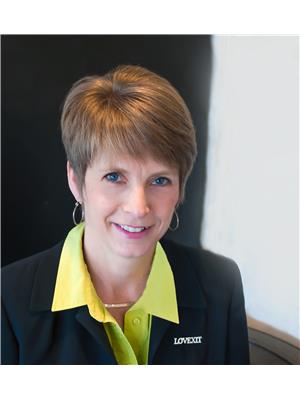
Patricia Macleod
2working4u.com/
271 North Street
Bridgewater, Nova Scotia B4V 2V7

