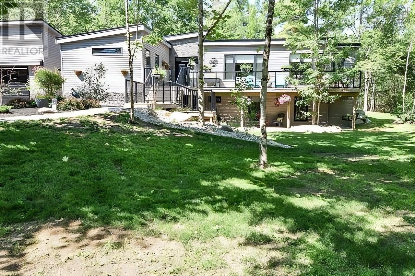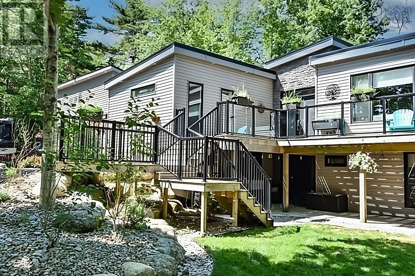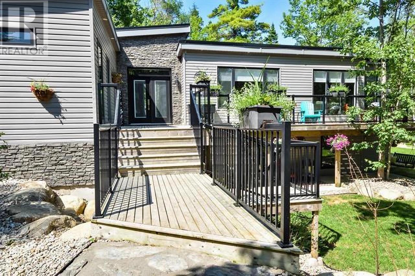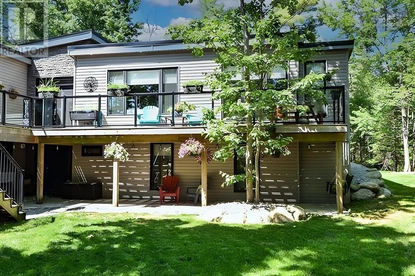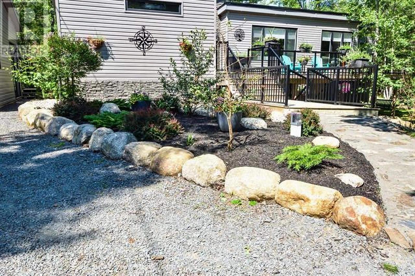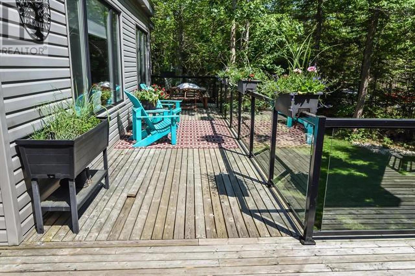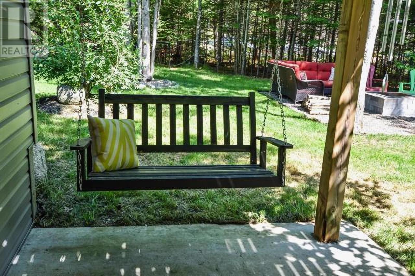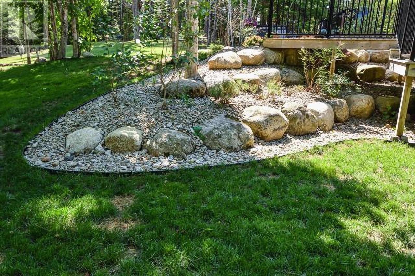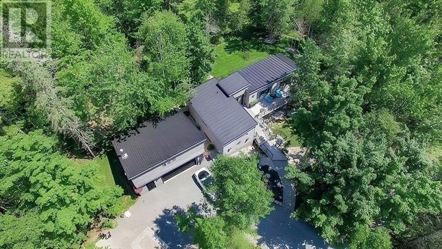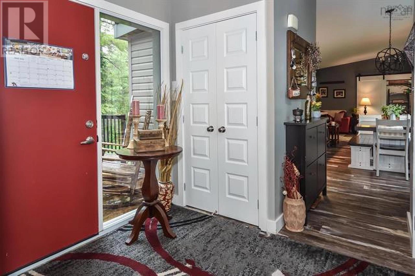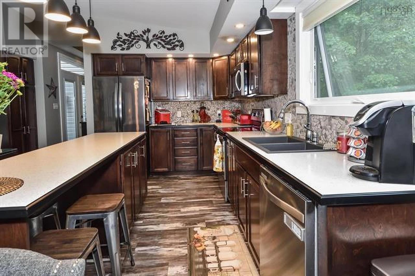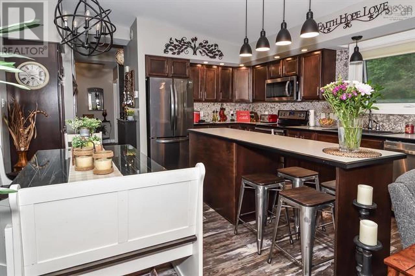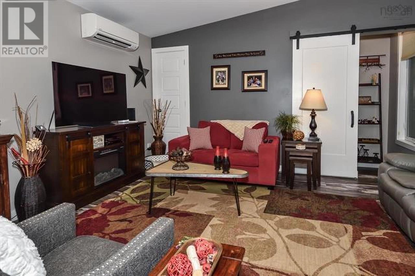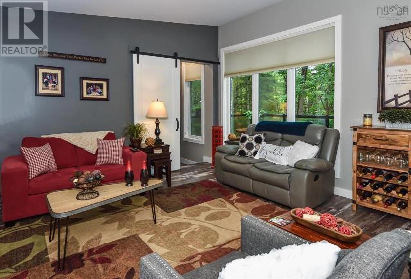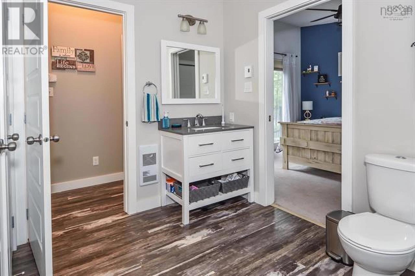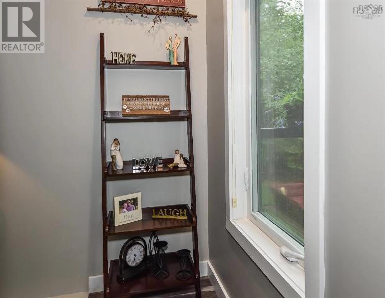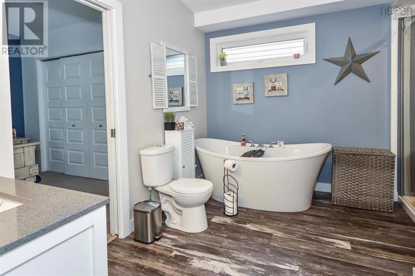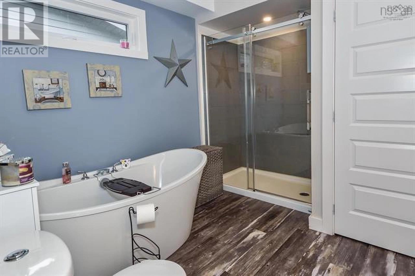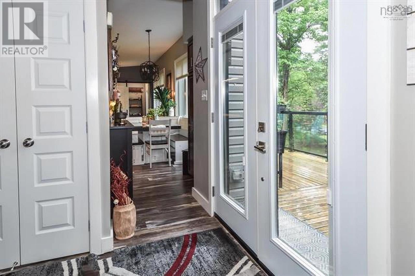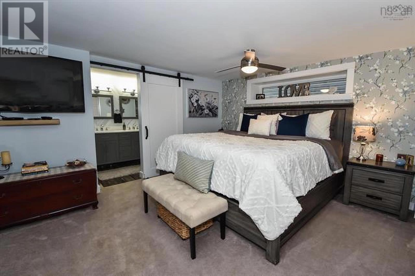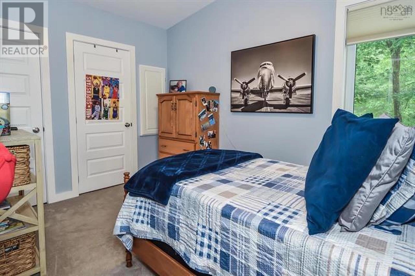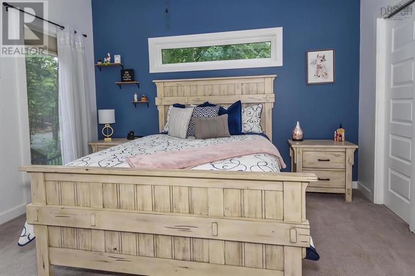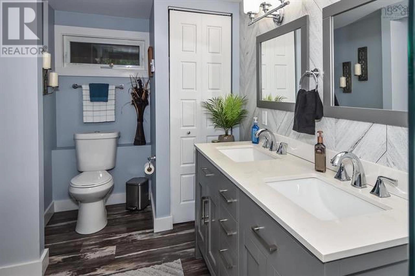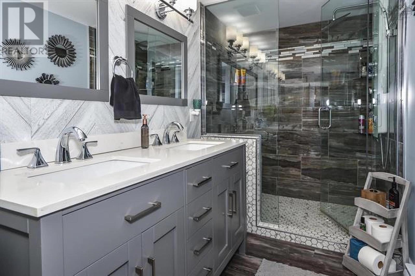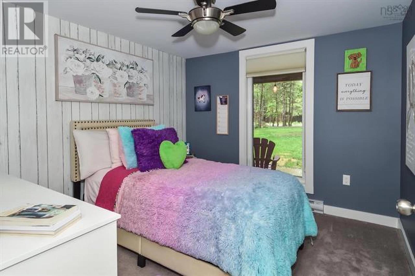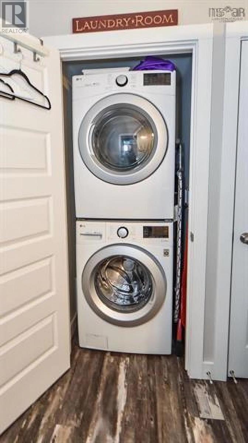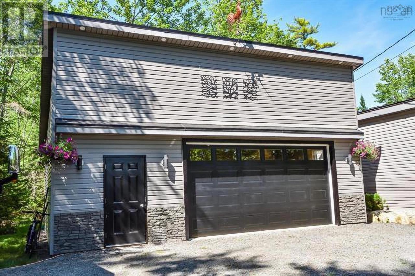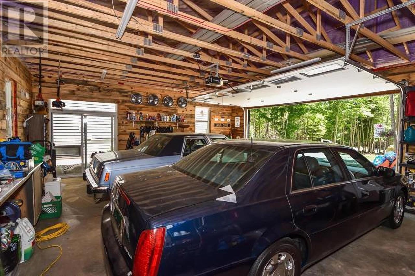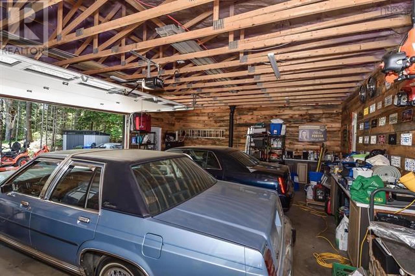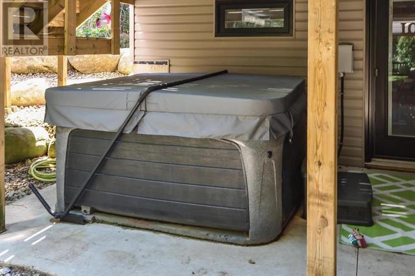23 Blueberry Station Drive Wentzells Lake, Nova Scotia B0R 1E0
$599,900
Stunning would be the word that comes to mind when you first lay eyes on this modern property! Before setting foot inside you are surrounded by lush grass, beautiful beds, flowers and mature maple trees. The large, detached garage is a dream! Features a wood stove, parking for 2 large vehicles and room for whatever else you could imagine. Built in cabinets, counters and enough storage for everything! Step up to the beautiful full deck with glass railing un-obscuring the view of the front yard, perfect for all your friends and family. Walk inside to a large foyer with access to the backyard. To the left you will find the main floor master with a cheater door to the main floor bath featuring a large soaker tub and generous walk-in shower. This wing also features a second bedroom on the main floor.Moving through the home you will find a large open concept kitchen/dining and living area with massive central island and plenty of space for even the finest of chefs. The main floor is laden with large almost floor to ceiling windows allowing for so much natural light! Moving to the lower level where you are greeted with 2 more bedrooms, another full bathroom and a lower floor master retreat with gorgeous master ensuite. This master also features garden doors with a walkout to the lower floor concrete patio and hot tub!Thats correct, this home features 5 bedrooms in total with masters on both levels and 3 full bathrooms. One of the bedrooms could easily be utilized for a home office. The lower level of this home also features a cozy family room with pellet stove to cozy up on those snowy winter nights! Less than 10 minutes from Bridgewater and set far back from the nearest road, every day will feel like a vacation. Situated on a private road in a private subdivision. (id:45785)
Property Details
| MLS® Number | 202519594 |
| Property Type | Single Family |
| Community Name | Wentzells Lake |
Building
| Bathroom Total | 3 |
| Bedrooms Above Ground | 2 |
| Bedrooms Below Ground | 3 |
| Bedrooms Total | 5 |
| Architectural Style | Bungalow |
| Basement Development | Finished |
| Basement Features | Walk Out |
| Basement Type | Full (finished) |
| Constructed Date | 2016 |
| Construction Style Attachment | Detached |
| Cooling Type | Heat Pump |
| Flooring Type | Carpeted, Vinyl Plank |
| Foundation Type | Poured Concrete |
| Stories Total | 1 |
| Size Interior | 2,426 Ft2 |
| Total Finished Area | 2426 Sqft |
| Type | House |
| Utility Water | Drilled Well |
Parking
| Garage | |
| Detached Garage | |
| Gravel |
Land
| Acreage | Yes |
| Sewer | Septic System |
| Size Irregular | 2.4261 |
| Size Total | 2.4261 Ac |
| Size Total Text | 2.4261 Ac |
Rooms
| Level | Type | Length | Width | Dimensions |
|---|---|---|---|---|
| Lower Level | Bedroom | 10.7 x 10 | ||
| Lower Level | Bedroom | 10 x 9.4 | ||
| Lower Level | Bath (# Pieces 1-6) | 6.10 x 5 irregular | ||
| Lower Level | Foyer | 11 x 6.9 | ||
| Lower Level | Family Room | 13.6 x 9.2 | ||
| Lower Level | Primary Bedroom | 14 x 11 | ||
| Lower Level | Ensuite (# Pieces 2-6) | 14 x 5.3 | ||
| Main Level | Living Room | 15 x 13.4 | ||
| Main Level | Eat In Kitchen | 15 x 13.9 | ||
| Main Level | Foyer | 7.5 x 6.6 | ||
| Main Level | Bedroom | 12.8 x 6.3 | ||
| Main Level | Bedroom | 12.7 x 11 | ||
| Main Level | Bath (# Pieces 1-6) | 11 x 10.10 | ||
| Main Level | Laundry Room | 3.4 x 3 |
https://www.realtor.ca/real-estate/28688774/23-blueberry-station-drive-wentzells-lake-wentzells-lake
Contact Us
Contact us for more information

Ryan Cook
(902) 530-3464
www.cooksrealestate.com/
271 North Street
Bridgewater, Nova Scotia B4V 2V7

