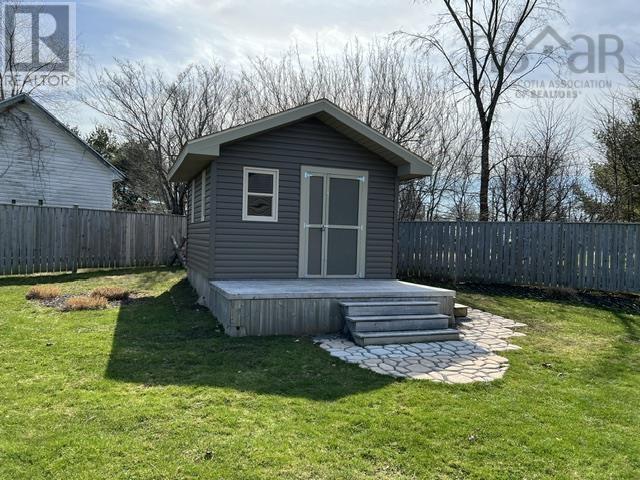23 Eagleview Drive Murray Siding, Nova Scotia B6L 3J1
2 Bedroom
2 Bathroom
1,051 ft2
Heat Pump
Landscaped
$422,000
Beautifully landscaped, pristine, 2 bedroom, 2 bathroom. semi- detached home with garage located in Murray Siding in an adult community. The home boasts of an open concept living room, dining room and kitchen area. There are 2 patios, 2 out buildings/sheds, 2 driveways. Home has a generator panel as well as a video surveillance system. This home has been well cared for and is awaiting its next owner. (id:45785)
Property Details
| MLS® Number | 202508468 |
| Property Type | Single Family |
| Community Name | Murray Siding |
| Amenities Near By | Golf Course, Park, Playground, Shopping, Place Of Worship |
| Community Features | Recreational Facilities, School Bus |
| Features | Level |
| Structure | Shed |
Building
| Bathroom Total | 2 |
| Bedrooms Above Ground | 2 |
| Bedrooms Total | 2 |
| Appliances | Stove, Dishwasher, Dryer - Electric, Washer, Refrigerator, Central Vacuum - Roughed In |
| Basement Type | None |
| Constructed Date | 2011 |
| Construction Style Attachment | Detached |
| Cooling Type | Heat Pump |
| Exterior Finish | Vinyl |
| Flooring Type | Engineered Hardwood, Tile |
| Foundation Type | Concrete Slab |
| Stories Total | 1 |
| Size Interior | 1,051 Ft2 |
| Total Finished Area | 1051 Sqft |
| Type | House |
| Utility Water | Drilled Well |
Parking
| Garage | |
| Attached Garage | |
| Shared |
Land
| Acreage | No |
| Land Amenities | Golf Course, Park, Playground, Shopping, Place Of Worship |
| Landscape Features | Landscaped |
| Sewer | Municipal Sewage System |
| Size Irregular | 0.367 |
| Size Total | 0.367 Ac |
| Size Total Text | 0.367 Ac |
Rooms
| Level | Type | Length | Width | Dimensions |
|---|---|---|---|---|
| Main Level | Living Room | 15. x 14.2 | ||
| Main Level | Dining Room | 9.8 x 14.2 | ||
| Main Level | Kitchen | 9.6 x 13 | ||
| Main Level | Bath (# Pieces 1-6) | 10.6 x 5 | ||
| Main Level | Primary Bedroom | 12. x 14 | ||
| Main Level | Ensuite (# Pieces 2-6) | 6.3 x 8 | ||
| Main Level | Bedroom | 10.9 x 12.2 |
https://www.realtor.ca/real-estate/28196626/23-eagleview-drive-murray-siding-murray-siding
Contact Us
Contact us for more information

Nancy Johnstone
Royal LePage Truro Real Estate
16 Young Street
Truro, Nova Scotia B2N 3W4
16 Young Street
Truro, Nova Scotia B2N 3W4

Sandi Lockhart
(902) 893-1394
(902) 899-0800
www.royallepage.ca/sandi
Royal LePage Truro Real Estate
16 Young Street
Truro, Nova Scotia B2N 3W4
16 Young Street
Truro, Nova Scotia B2N 3W4























