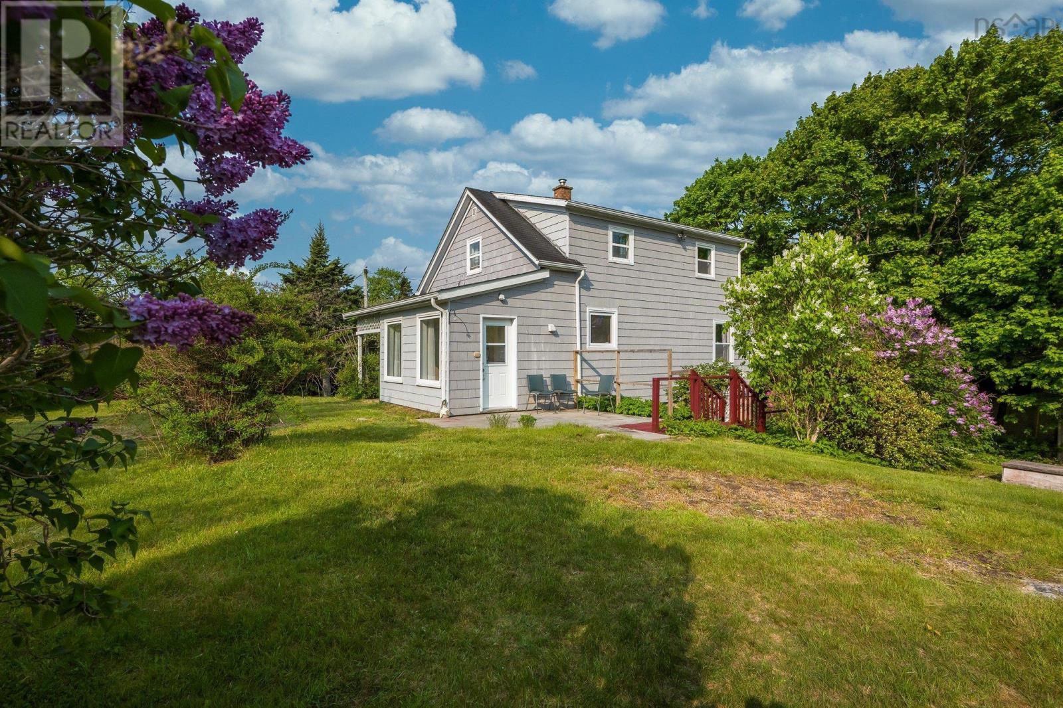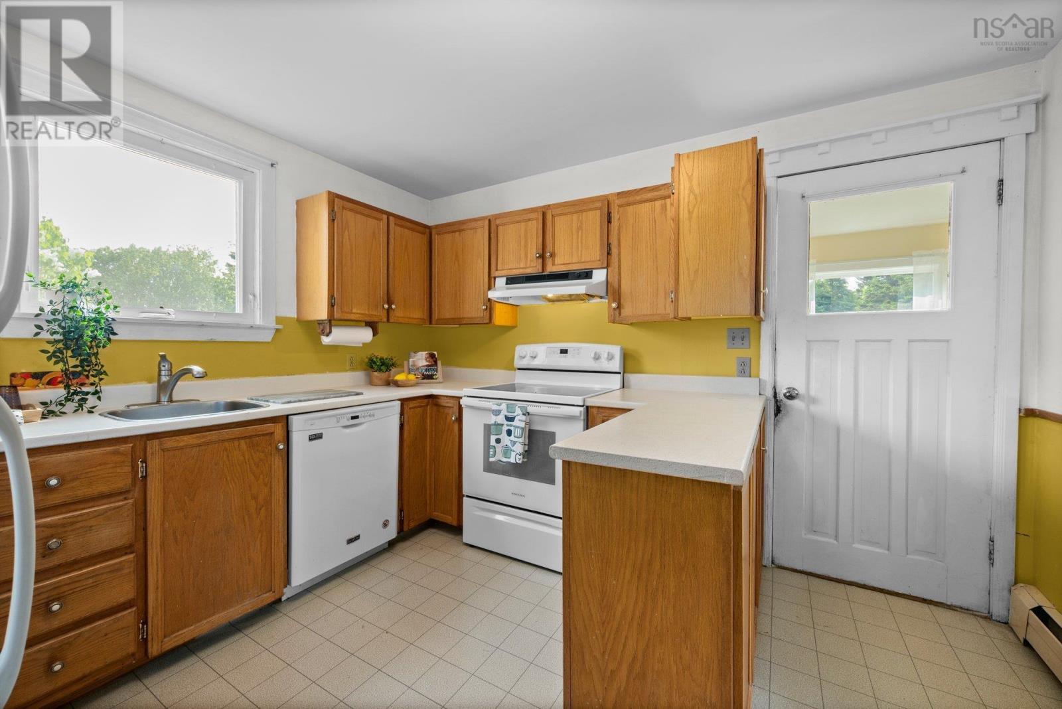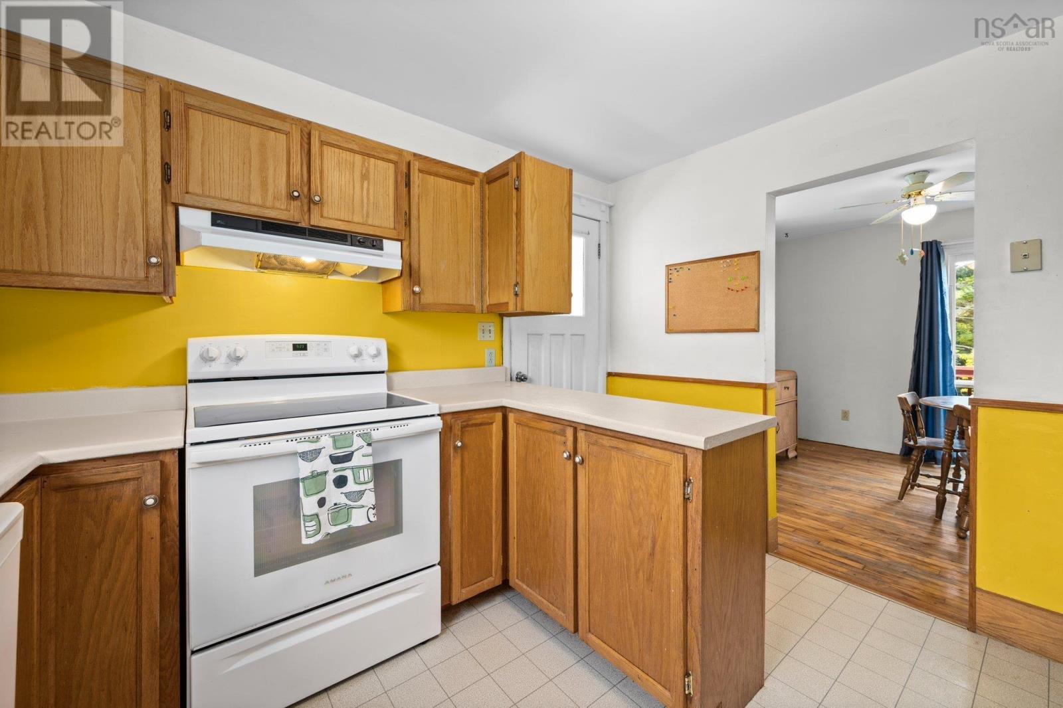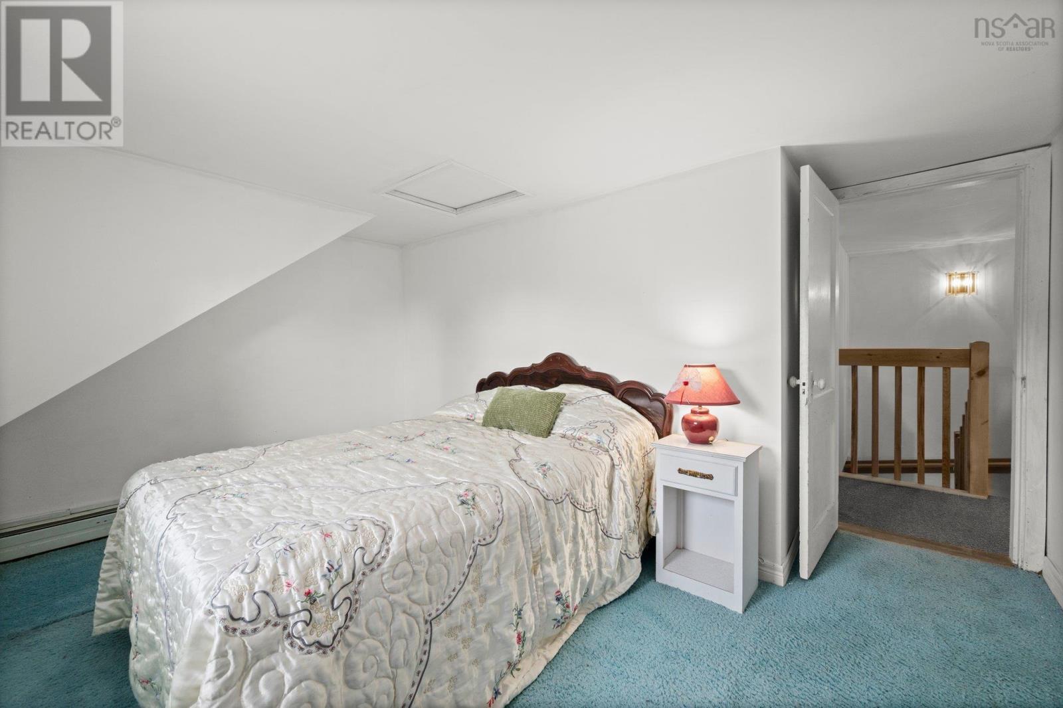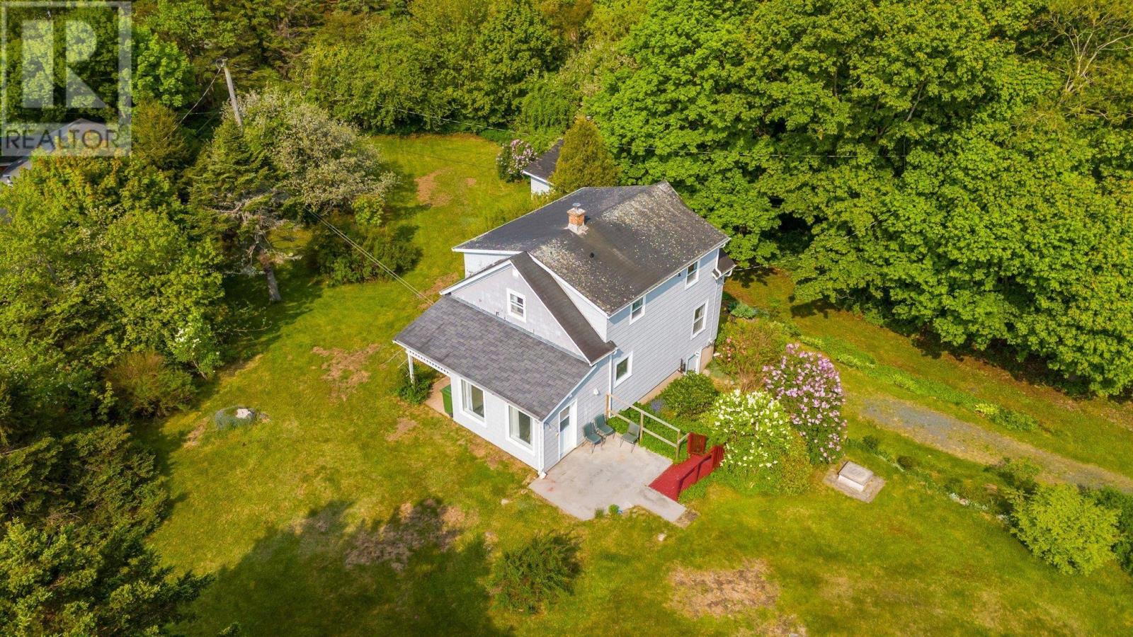23 Rhyno Road Head Of St. Margarets Bay, Nova Scotia B3Z 1Y5
$424,900
An incredible opportunity awaits in the beautiful seaside community of Mason's Point, Head of St. Margaret's Bay. This solid, well-constructed home has been loved by the same family for 70 years and is ready for its next chapter. Set in a peaceful location just 30 mins to Halifax and minutes to amenities, cafes, shopping, beaches, public wharf, boat launch, and the Rails to Trails right across the street. Important updates include a new septic system (approx. 12 years ago), spray foam insulated basement, vinyl windows, and well pump. Whether you're dreaming of a peaceful retreat or a year-round residence, this home is ready for a new family to refresh and renovate, turning their vision into reality. (id:45785)
Property Details
| MLS® Number | 202513805 |
| Property Type | Single Family |
| Neigbourhood | Masons Point |
| Community Name | Head Of St. Margarets Bay |
| Amenities Near By | Shopping, Place Of Worship |
| Community Features | Recreational Facilities, School Bus |
Building
| Bathroom Total | 2 |
| Bedrooms Above Ground | 3 |
| Bedrooms Total | 3 |
| Appliances | Stove, Dishwasher, Dryer, Washer, Refrigerator |
| Constructed Date | 1955 |
| Construction Style Attachment | Detached |
| Exterior Finish | Wood Shingles |
| Flooring Type | Carpeted, Hardwood, Laminate, Linoleum |
| Foundation Type | Poured Concrete |
| Half Bath Total | 1 |
| Stories Total | 2 |
| Size Interior | 1,415 Ft2 |
| Total Finished Area | 1415 Sqft |
| Type | House |
| Utility Water | Dug Well, Well |
Parking
| Garage | |
| Detached Garage | |
| Gravel | |
| Parking Space(s) |
Land
| Acreage | No |
| Land Amenities | Shopping, Place Of Worship |
| Landscape Features | Partially Landscaped |
| Sewer | Septic System |
| Size Irregular | 0.59 |
| Size Total | 0.59 Ac |
| Size Total Text | 0.59 Ac |
Rooms
| Level | Type | Length | Width | Dimensions |
|---|---|---|---|---|
| Second Level | Bath (# Pieces 1-6) | 9.3x8.2 | ||
| Second Level | Primary Bedroom | 14.8x13.5 | ||
| Second Level | Bedroom | 13.4x11.4 | ||
| Second Level | Bedroom | 12.1x9.10 | ||
| Basement | Den | 12.2x9 | ||
| Basement | Utility Room | 19.7x13 | ||
| Basement | Storage | 12.2x10.2 | ||
| Main Level | Mud Room | 13.1x7.4 | ||
| Main Level | Kitchen | 11.2x10.7 | ||
| Main Level | Living Room | 14.1x14 | ||
| Main Level | Dining Room | 12.5x9.7 | ||
| Main Level | Laundry / Bath | 9.8x6.6 (2pc) |
Contact Us
Contact us for more information

Geri Barrington
(902) 835-5275
(902) 483-4590
84 Chain Lake Drive
Beechville, Nova Scotia B3S 1A2

