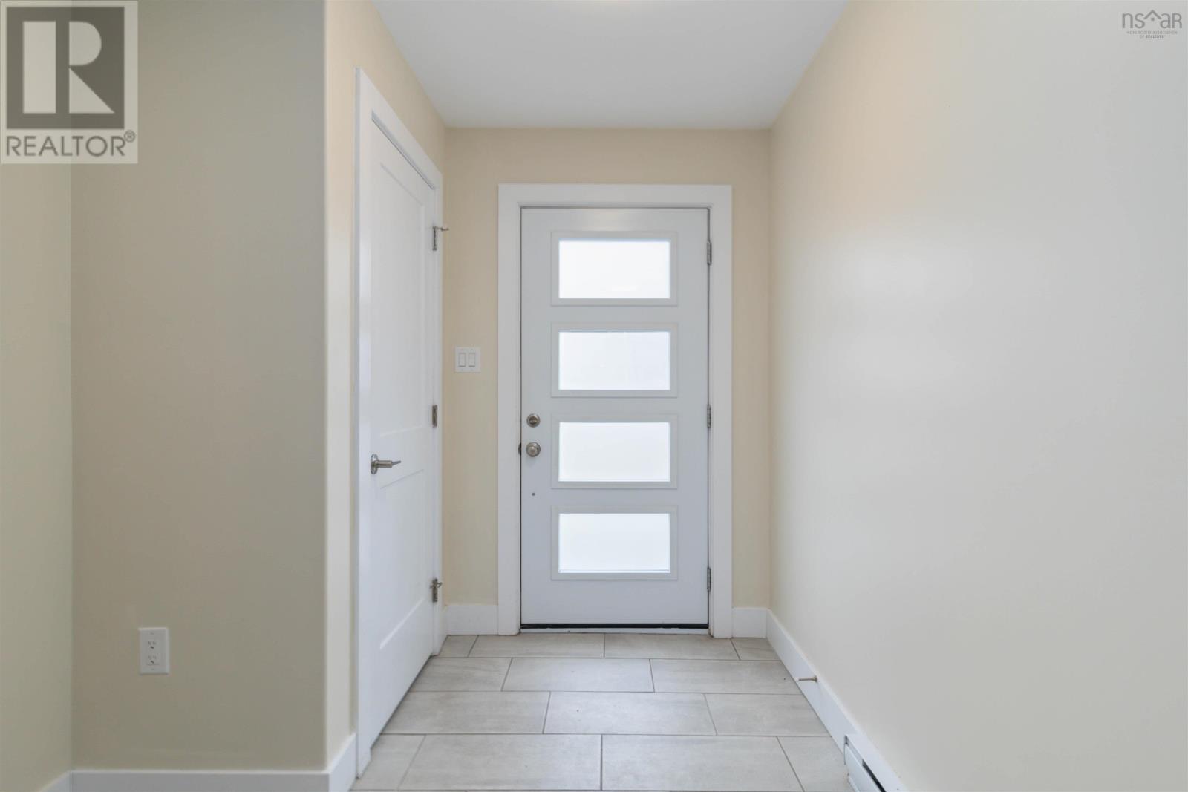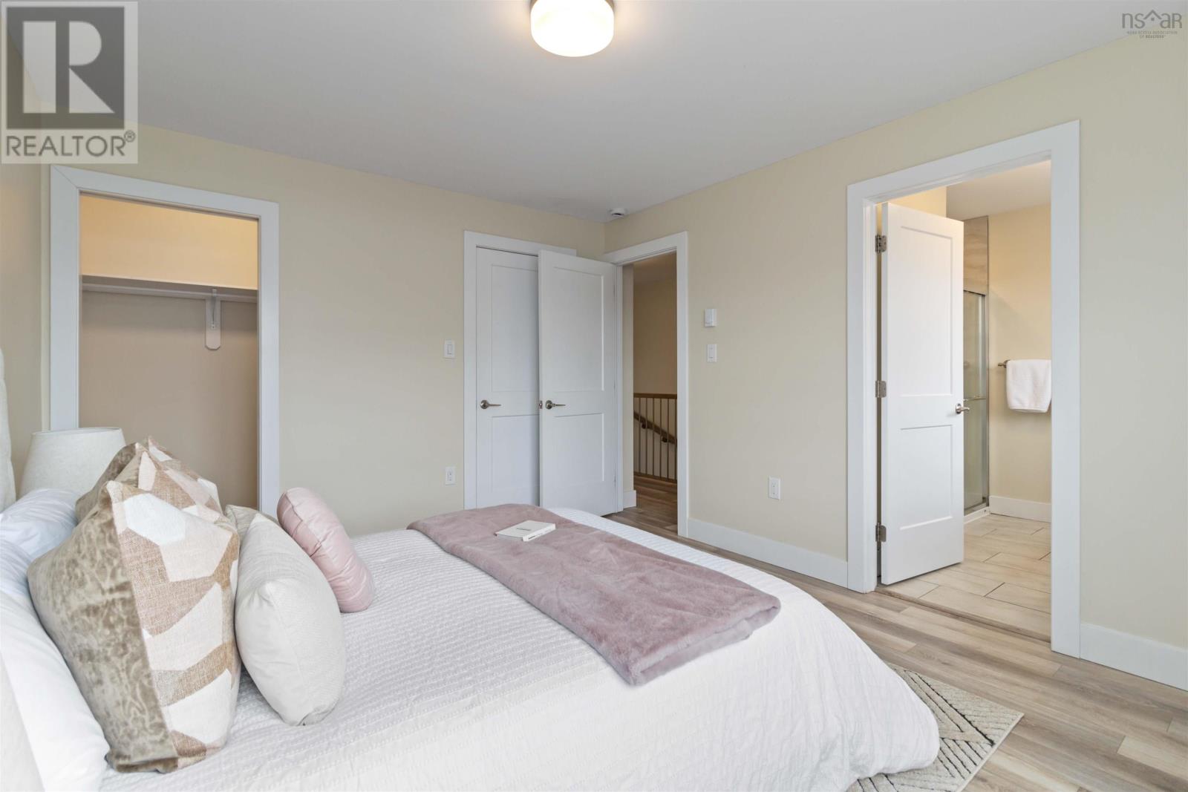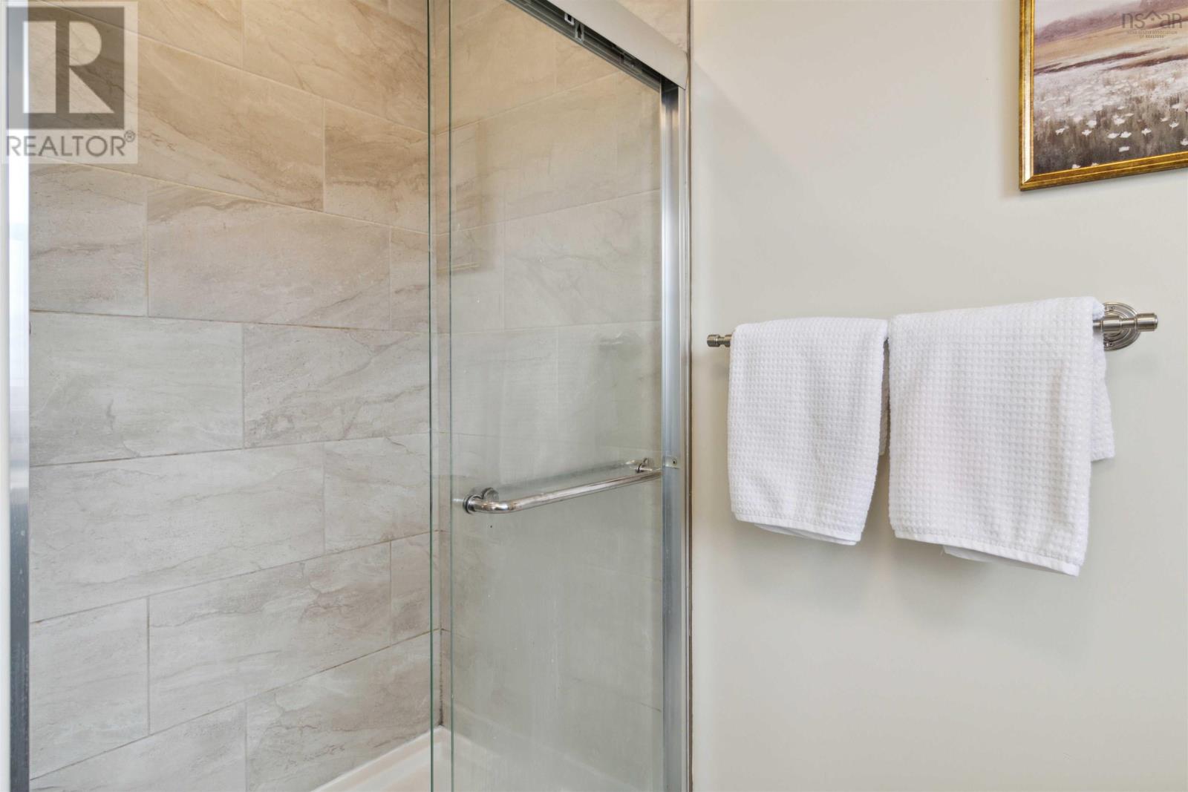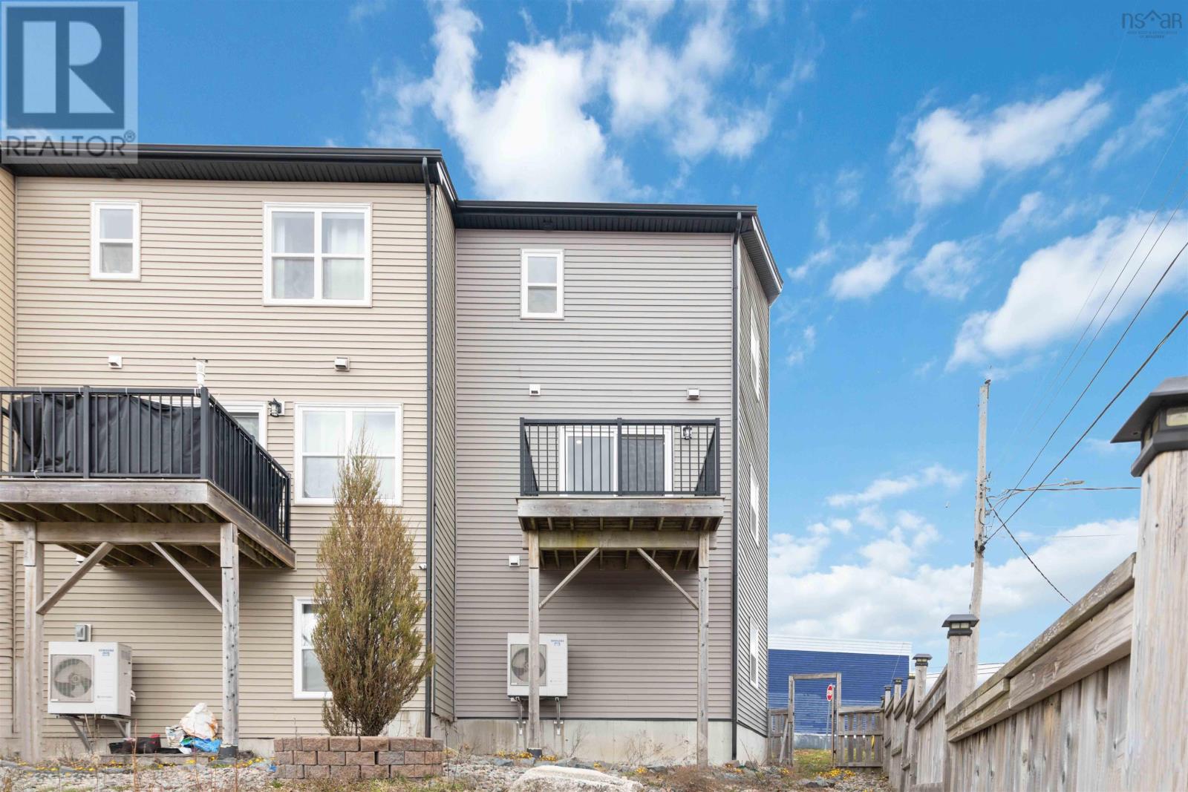23 Ropewalk Lane Dartmouth, Nova Scotia B3A 0E6
$549,900
This modern 6-year-old end-unit townhome offers a fantastic layout with 3 bedrooms, 4 bathrooms, and an attached garage. The kitchen opens to the dining area and features lovely views of the Halifax Harbour. The spacious primary suite includes a walk-in closet and a private ensuite. Ideally located just a short walk to downtown Dartmouth, grocery stores, cafes, and more. Conveniently on a bus route and only 15 minutes to downtown Halifax, local universities, and the NSCC campus. (id:45785)
Open House
This property has open houses!
2:00 pm
Ends at:4:00 pm
Property Details
| MLS® Number | 202508446 |
| Property Type | Single Family |
| Neigbourhood | Tufts Cove |
| Community Name | Dartmouth |
| Amenities Near By | Golf Course, Park, Playground, Public Transit, Shopping, Place Of Worship, Beach |
| Community Features | Recreational Facilities, School Bus |
| Features | Balcony |
| View Type | Harbour, Ocean View |
Building
| Bathroom Total | 4 |
| Bedrooms Above Ground | 3 |
| Bedrooms Total | 3 |
| Appliances | Oven, Washer/dryer Combo, Refrigerator |
| Basement Type | None |
| Constructed Date | 2019 |
| Cooling Type | Heat Pump |
| Exterior Finish | Concrete Siding, Vinyl |
| Flooring Type | Carpeted, Ceramic Tile, Laminate |
| Foundation Type | Concrete Slab |
| Half Bath Total | 1 |
| Stories Total | 3 |
| Size Interior | 1,536 Ft2 |
| Total Finished Area | 1536 Sqft |
| Type | Row / Townhouse |
| Utility Water | Municipal Water |
Parking
| Garage |
Land
| Acreage | No |
| Land Amenities | Golf Course, Park, Playground, Public Transit, Shopping, Place Of Worship, Beach |
| Landscape Features | Landscaped |
| Sewer | Municipal Sewage System |
| Size Irregular | 0.0525 |
| Size Total | 0.0525 Ac |
| Size Total Text | 0.0525 Ac |
Rooms
| Level | Type | Length | Width | Dimensions |
|---|---|---|---|---|
| Third Level | Primary Bedroom | 13.6 x 12 | ||
| Third Level | Ensuite (# Pieces 2-6) | 8.3 x 7.7 | ||
| Third Level | Bedroom | 11 x 9.11 | ||
| Third Level | Bath (# Pieces 1-6) | 804x5.7 | ||
| Lower Level | Foyer | 7 x7 | ||
| Lower Level | Bedroom | 10.6 x 10.5 | ||
| Lower Level | Ensuite (# Pieces 2-6) | 6.4 x 6.10 | ||
| Main Level | Kitchen | 17 x 15.3 | ||
| Main Level | Dining Room | combined with kitchen | ||
| Main Level | Living Room | 18.11 x 12 | ||
| Main Level | Bath (# Pieces 1-6) | 6x6.3 |
https://www.realtor.ca/real-estate/28196015/23-ropewalk-lane-dartmouth-dartmouth
Contact Us
Contact us for more information

Colton Collins
222 Waterfront Drive, Suite 106
Bedford, Nova Scotia B4A 0H3

Kelli Thain
222 Waterfront Drive, Suite 106
Bedford, Nova Scotia B4A 0H3



















































