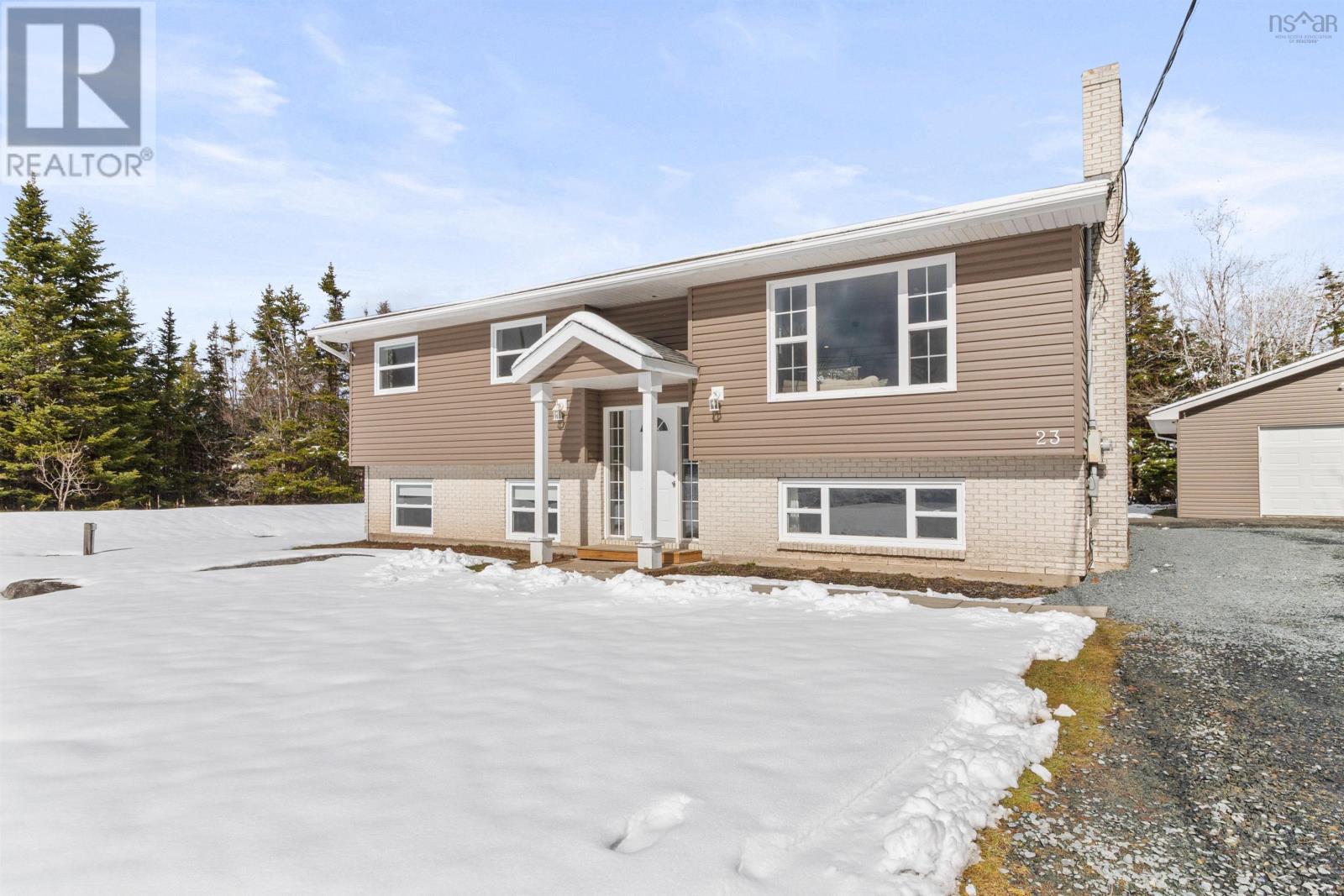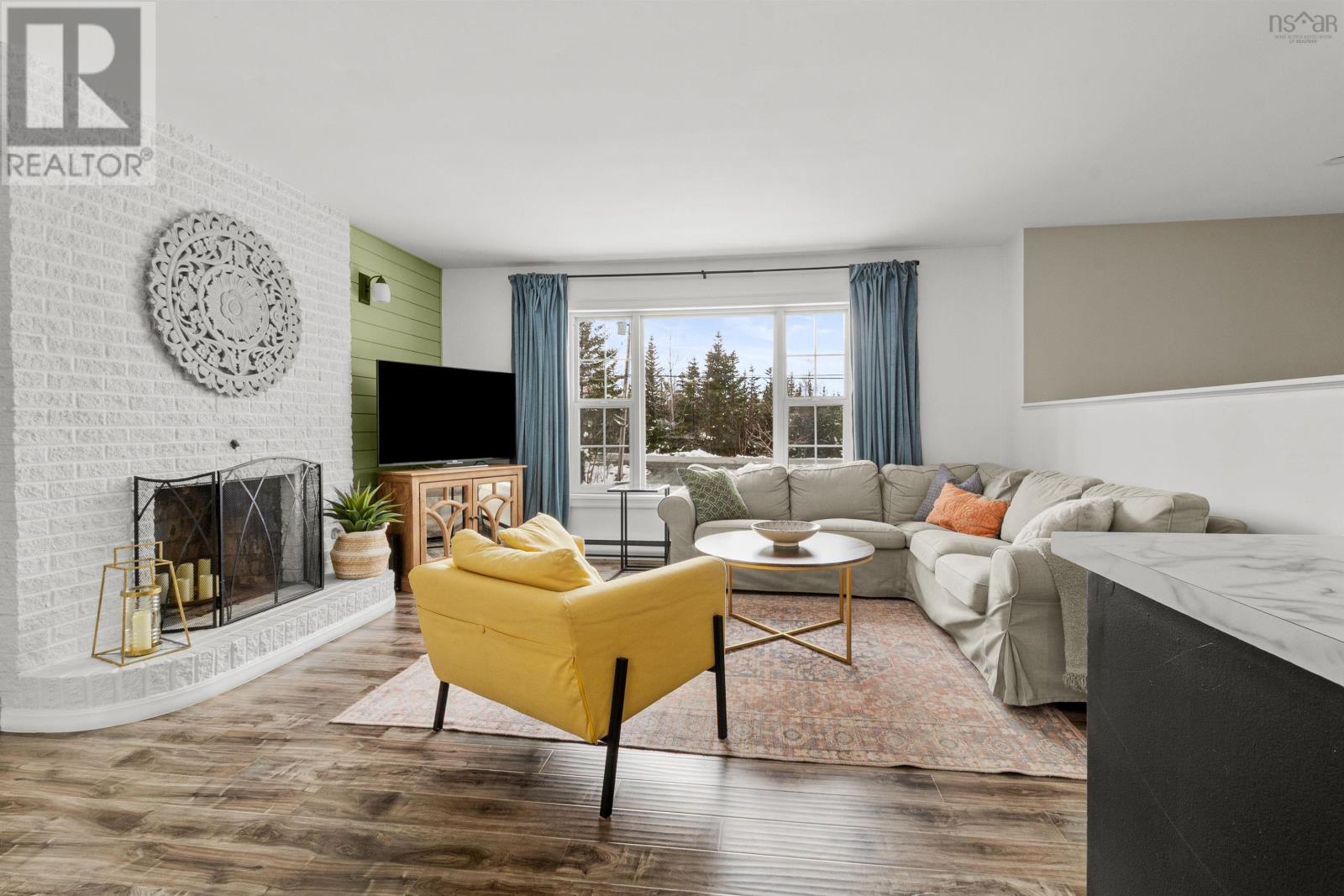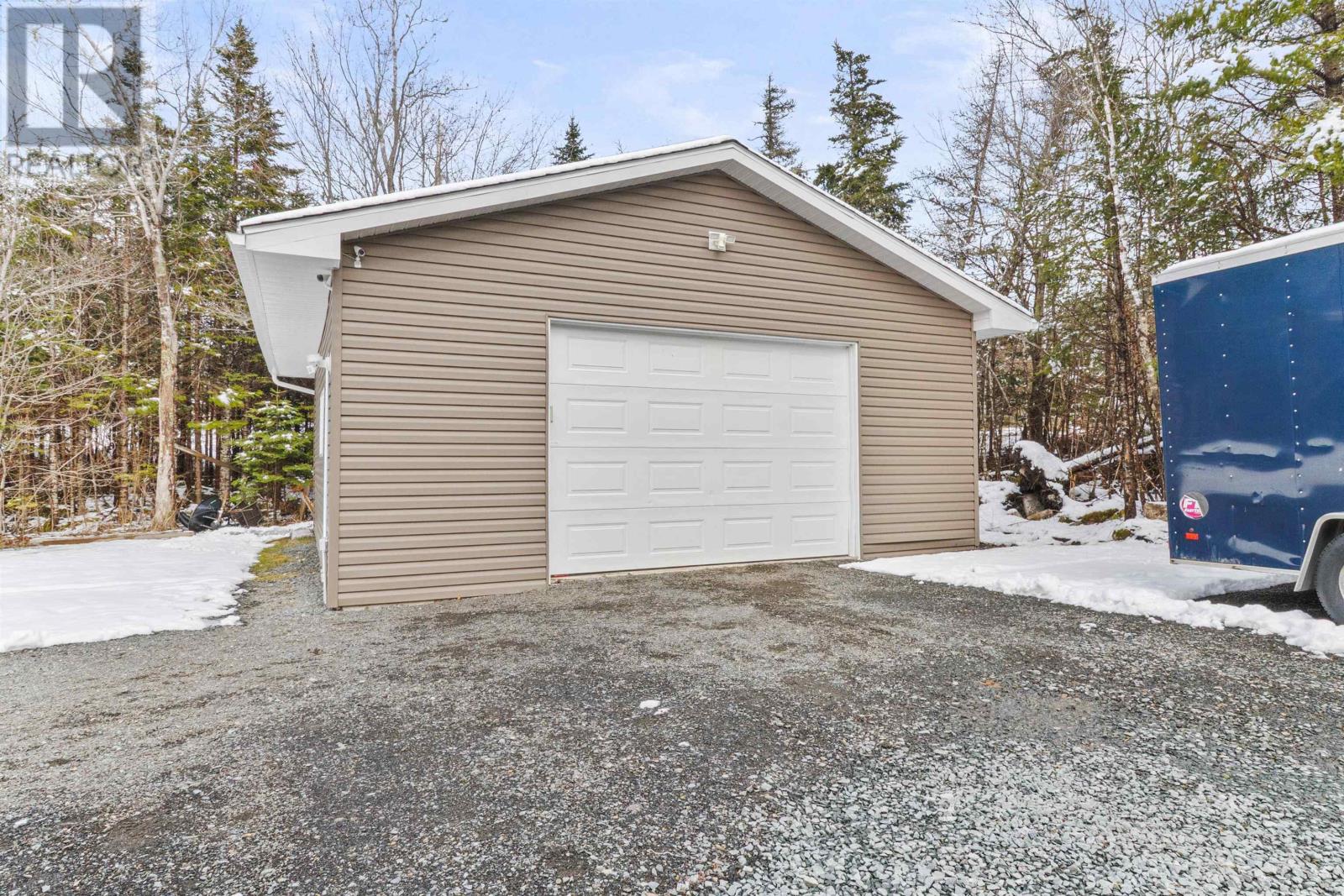23 Sarah Ingraham Drive Williamswood, Nova Scotia B3V 1N2
$514,900
Welcome to 23 Sarah Ingraham Drive, a beautifully updated 3 bedroom, 2 bath home located on one of Williamswood?s most sought after streets. Perfect for families, first time buyers, or anyone looking to enjoy peaceful suburban living just 10 minutes from Spryfield, this move in ready property offers modern comfort and charm throughout. Step inside to find updated flooring, fully renovated bathrooms (2019), and stylish finishes from top to bottom. The spacious recreation room provides the perfect spot for entertaining or relaxing with family. Additionally you have the easy ability to add a wet bar in your basement! Outside, the 23 x 27 detached garage has been completely redone, featuring new siding, roof, bay garage door, side entrance, window, and interior lighting (2019). Enjoy the convenience of nearby amenities such as a local convenience store, schools, and the scenic Crystal Crescent Beach, all within a 5 minute drive. Don't miss out on the opportunity to call 23 Sarah Ingraham Drive home. (id:45785)
Property Details
| MLS® Number | 202507515 |
| Property Type | Single Family |
| Neigbourhood | Moody Park |
| Community Name | Williamswood |
| Amenities Near By | Park, Playground |
| Community Features | Recreational Facilities, School Bus |
Building
| Bathroom Total | 2 |
| Bedrooms Above Ground | 2 |
| Bedrooms Below Ground | 1 |
| Bedrooms Total | 3 |
| Appliances | Stove, Dishwasher, Dryer, Washer, Refrigerator |
| Constructed Date | 1987 |
| Construction Style Attachment | Detached |
| Cooling Type | Heat Pump |
| Exterior Finish | Brick, Vinyl |
| Flooring Type | Ceramic Tile, Laminate, Linoleum |
| Foundation Type | Poured Concrete |
| Stories Total | 1 |
| Size Interior | 2,016 Ft2 |
| Total Finished Area | 2016 Sqft |
| Type | House |
| Utility Water | Drilled Well |
Parking
| Garage | |
| Detached Garage | |
| Gravel | |
| Parking Space(s) |
Land
| Acreage | Yes |
| Land Amenities | Park, Playground |
| Landscape Features | Partially Landscaped |
| Sewer | Septic System |
| Size Irregular | 1.7026 |
| Size Total | 1.7026 Ac |
| Size Total Text | 1.7026 Ac |
Rooms
| Level | Type | Length | Width | Dimensions |
|---|---|---|---|---|
| Lower Level | Kitchen | 10.6 x 13.4 | ||
| Lower Level | Recreational, Games Room | 21.4 x 18 | ||
| Lower Level | Bedroom | 11 x 17.9 | ||
| Lower Level | Bath (# Pieces 1-6) | 6.7 x 8.2 | ||
| Lower Level | Laundry Room | 10.8 x 12.7 | ||
| Main Level | Living Room | 13.4 x 14.11 | ||
| Main Level | Dining Room | 10.9 x 10.9 | ||
| Main Level | Primary Bedroom | 10.4 x 13.10 | ||
| Main Level | Bedroom | 13.4 x 9.5 | ||
| Main Level | Bath (# Pieces 1-6) | 9.11 x 8.8 |
https://www.realtor.ca/real-estate/28154016/23-sarah-ingraham-drive-williamswood-williamswood
Contact Us
Contact us for more information

Jonathan Lander
https://instagram.com/jonathanlander.redheadrealtor
https://youtube.com/@RedHeadREALTOR.jonathanlander
397 Bedford Hwy
Halifax, Nova Scotia B3M 2L3


















































