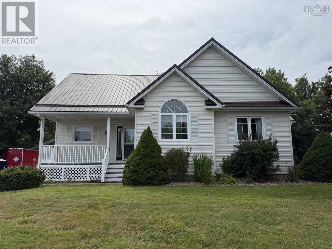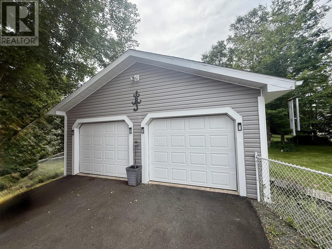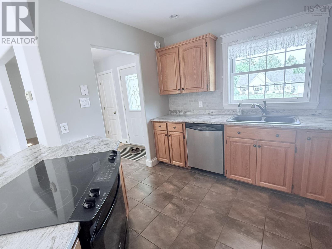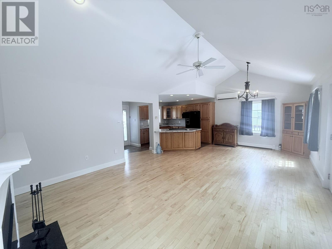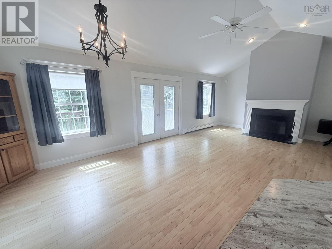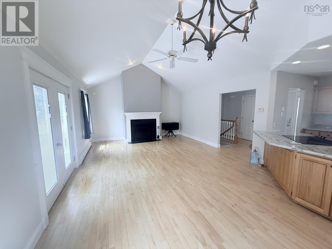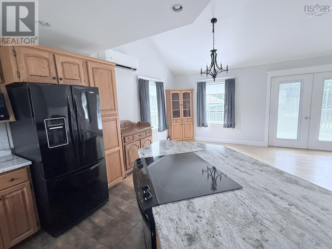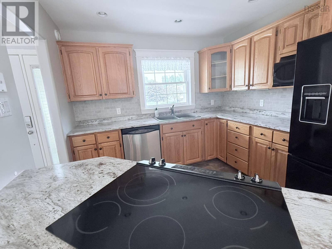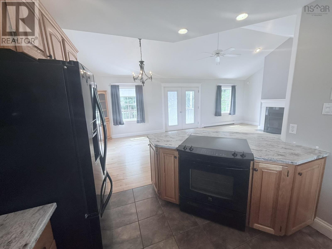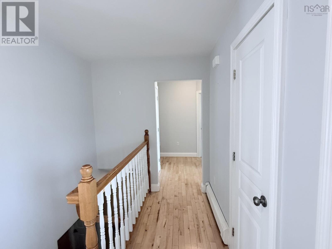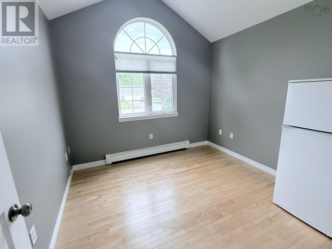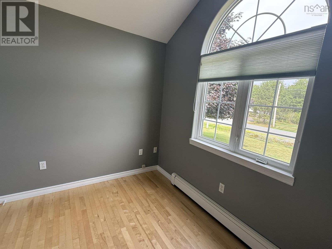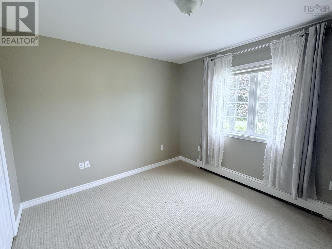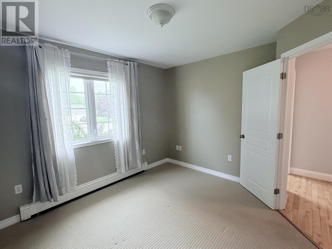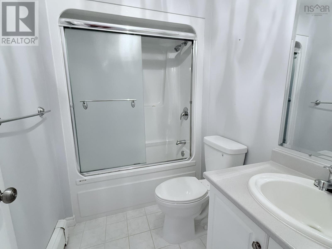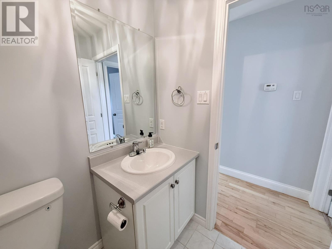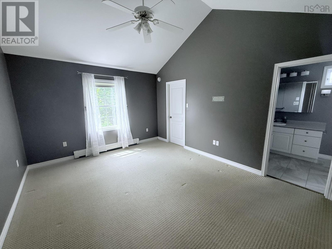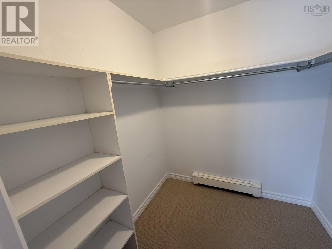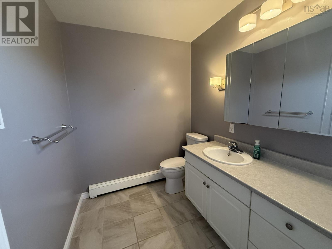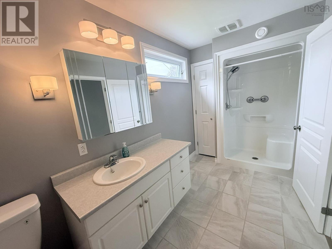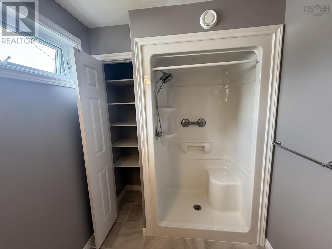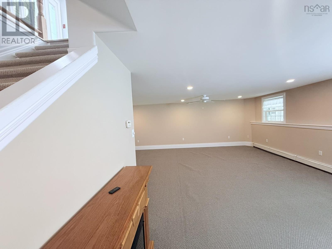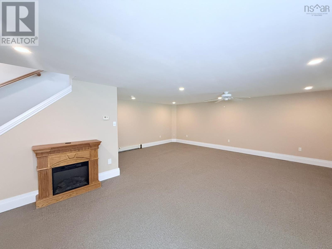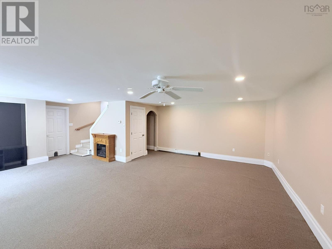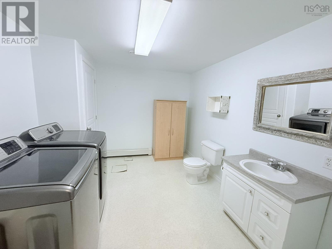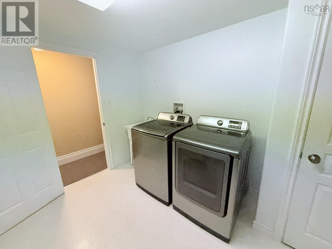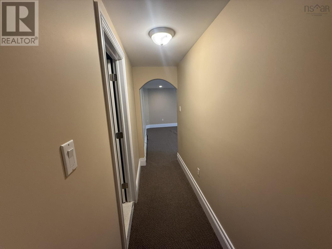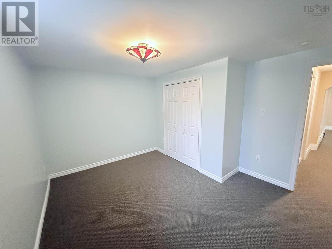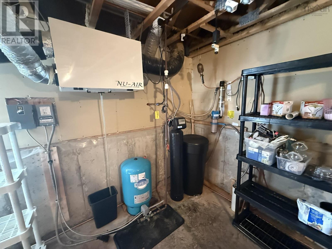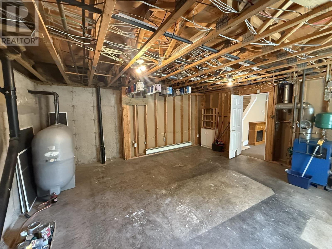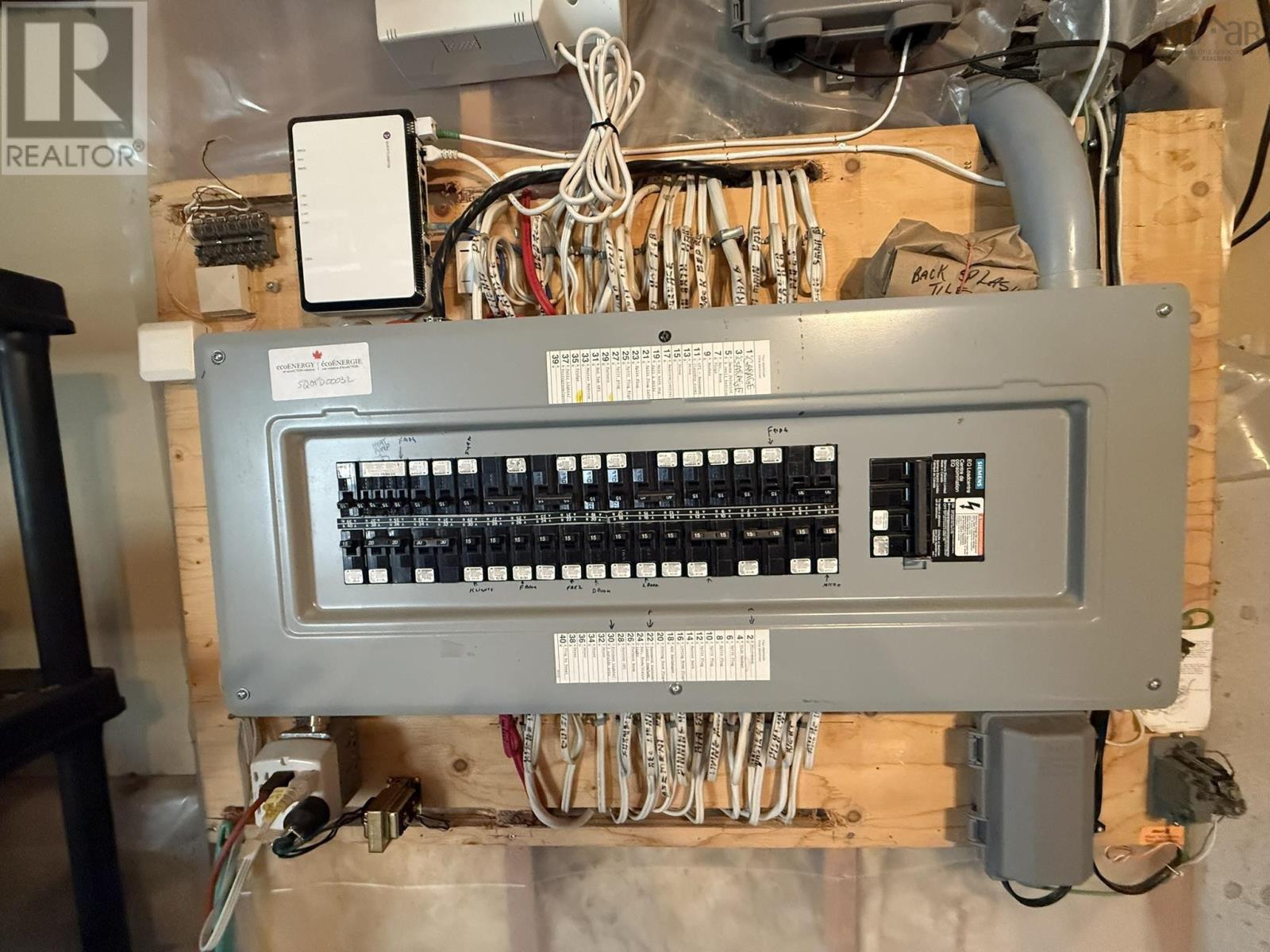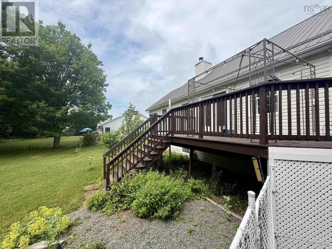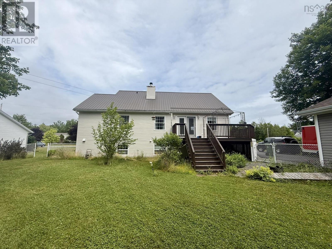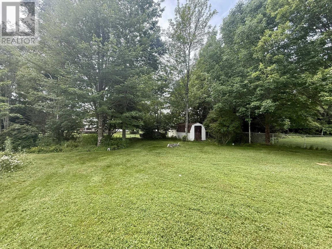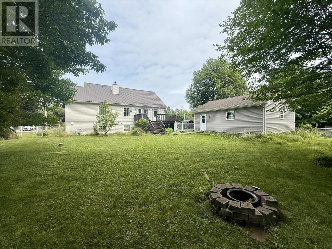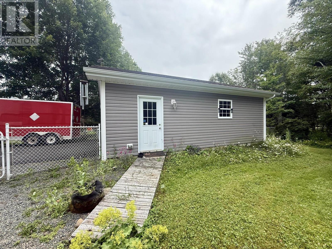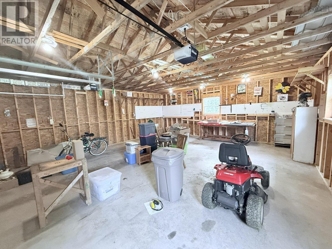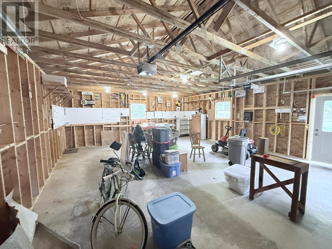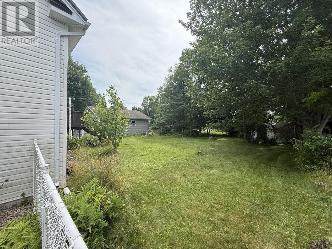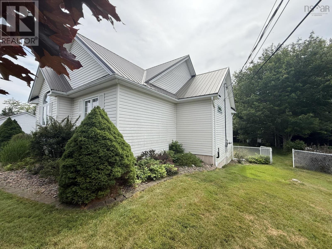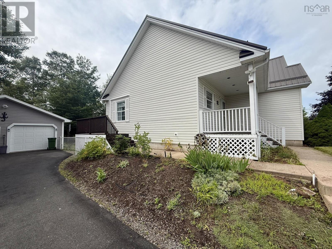4 Bedroom
3 Bathroom
2,200 ft2
Bungalow
Fireplace
Heat Pump
Landscaped
$575,000
Introducing 23 Silverwood Drive in beautiful Valley, Nova Scotiawhere comfort, space, and location all come together in one fantastic family home. This 4-bedroom, 2.5-bathroom gem is tucked into a highly sought-after neighbourhood thats as family-friendly as it gets. Youre just minutes from schools, shopping, and everything else you need, all while enjoying the peace and charm that Valley is known for. The home features a bright, welcoming layout with plenty of room for the whole crew. The main bedroom is a standout with its own walk-in closet and ensuiteyour own private retreat at the end of the day. Outside, the perks keep coming. There's a newer metal roof, updated heat pumps for year-round comfort, and a fully fenced backyard that's perfect for kids, pets, or backyard BBQs. The large, paved driveway makes parking a breeze, and the double door garagejust 8 years oldoffers loads of extra storage or space for your hobbies. If you're looking for a well-maintained home in a great location with room to grow, 23 Silverwood Drive needs to be on your list. (id:45785)
Property Details
|
MLS® Number
|
202518227 |
|
Property Type
|
Single Family |
|
Community Name
|
Valley |
|
Amenities Near By
|
Golf Course, Park, Playground, Shopping, Place Of Worship |
|
Community Features
|
Recreational Facilities, School Bus |
|
Features
|
Level, Gazebo |
|
Structure
|
Shed |
Building
|
Bathroom Total
|
3 |
|
Bedrooms Above Ground
|
3 |
|
Bedrooms Below Ground
|
1 |
|
Bedrooms Total
|
4 |
|
Appliances
|
Stove, Dishwasher, Dryer, Washer, Refrigerator, Central Vacuum |
|
Architectural Style
|
Bungalow |
|
Basement Development
|
Finished |
|
Basement Type
|
Full (finished) |
|
Constructed Date
|
1997 |
|
Construction Style Attachment
|
Detached |
|
Cooling Type
|
Heat Pump |
|
Exterior Finish
|
Vinyl |
|
Fireplace Present
|
Yes |
|
Flooring Type
|
Carpeted, Ceramic Tile, Hardwood, Laminate |
|
Foundation Type
|
Poured Concrete |
|
Half Bath Total
|
1 |
|
Stories Total
|
1 |
|
Size Interior
|
2,200 Ft2 |
|
Total Finished Area
|
2200 Sqft |
|
Type
|
House |
|
Utility Water
|
Drilled Well |
Parking
|
Garage
|
|
|
Detached Garage
|
|
|
Parking Space(s)
|
|
|
Paved Yard
|
|
Land
|
Acreage
|
No |
|
Land Amenities
|
Golf Course, Park, Playground, Shopping, Place Of Worship |
|
Landscape Features
|
Landscaped |
|
Sewer
|
Municipal Sewage System |
|
Size Irregular
|
0.4017 |
|
Size Total
|
0.4017 Ac |
|
Size Total Text
|
0.4017 Ac |
Rooms
| Level |
Type |
Length |
Width |
Dimensions |
|
Basement |
Family Room |
|
|
25 x 18.40 |
|
Basement |
Laundry / Bath |
|
|
11.70 x 9.5 2pc |
|
Basement |
Bedroom |
|
|
13 x 10 |
|
Basement |
Utility Room |
|
|
19.10 x 18.50 |
|
Main Level |
Kitchen |
|
|
11.10 x9.4 |
|
Main Level |
Living Room |
|
|
26.3 x 12.1 |
|
Main Level |
Bedroom |
|
|
10 x 9 |
|
Main Level |
Bedroom |
|
|
11.6 x 9.4 |
|
Main Level |
Bath (# Pieces 1-6) |
|
|
8.10 x 5.2 |
|
Main Level |
Bedroom |
|
|
14.50 x 12 |
|
Main Level |
Other |
|
|
6.5x6.3 Walk in Closet |
|
Main Level |
Ensuite (# Pieces 2-6) |
|
|
11.2 x 6.2 |
https://www.realtor.ca/real-estate/28632895/23-silverwood-drive-valley-valley

