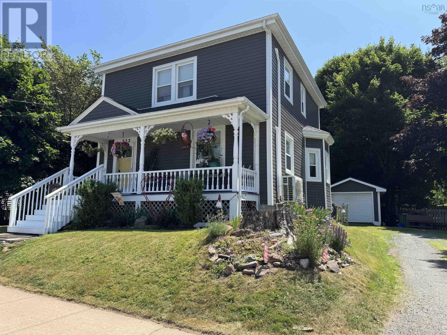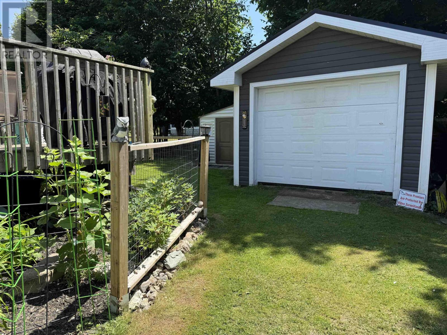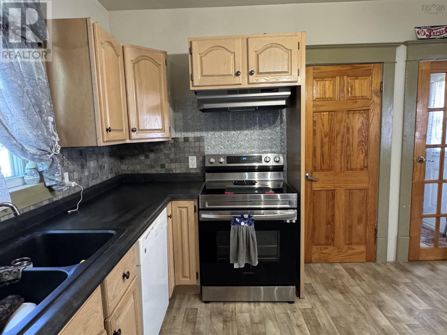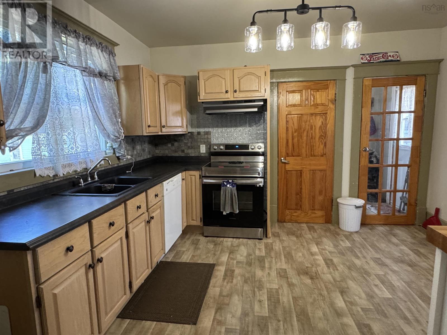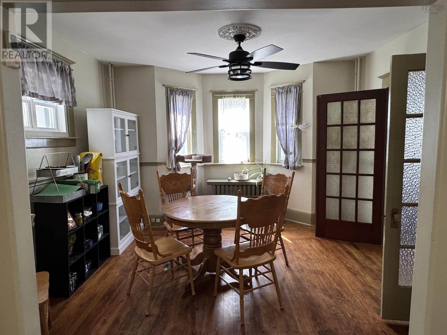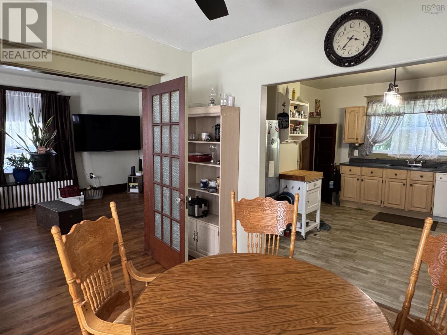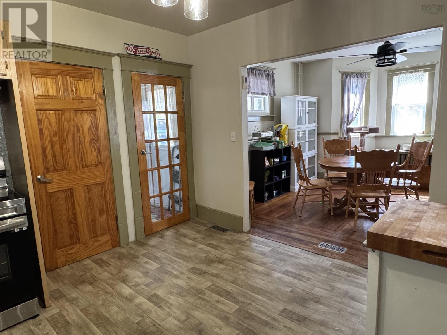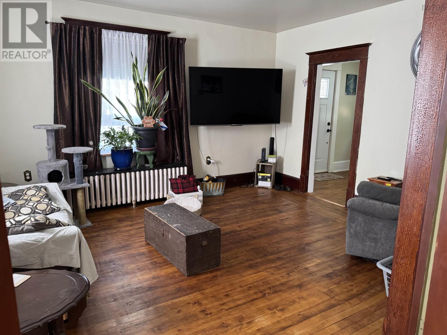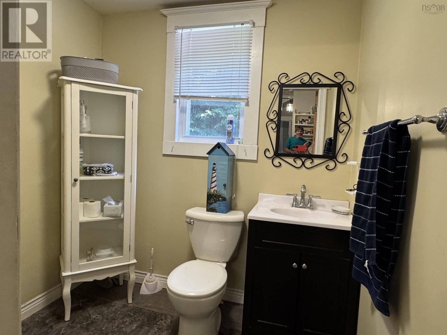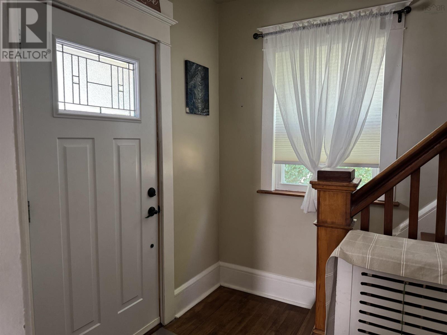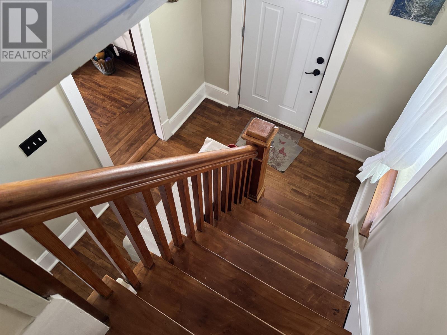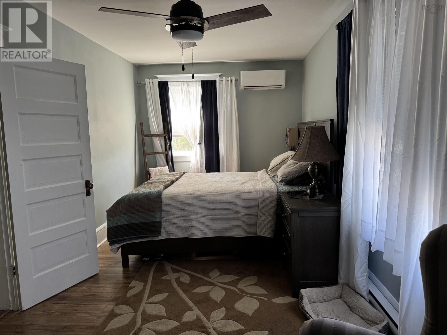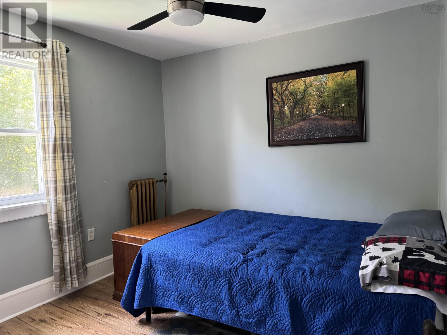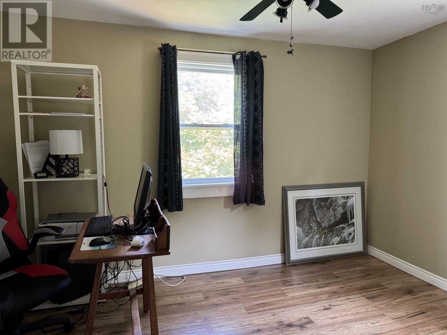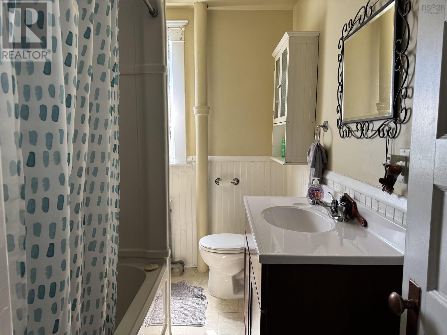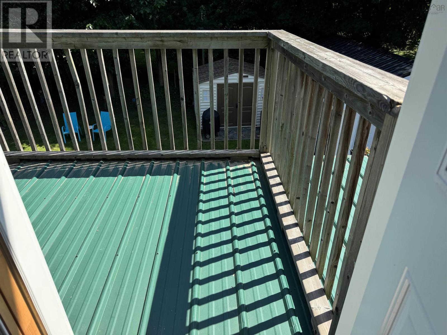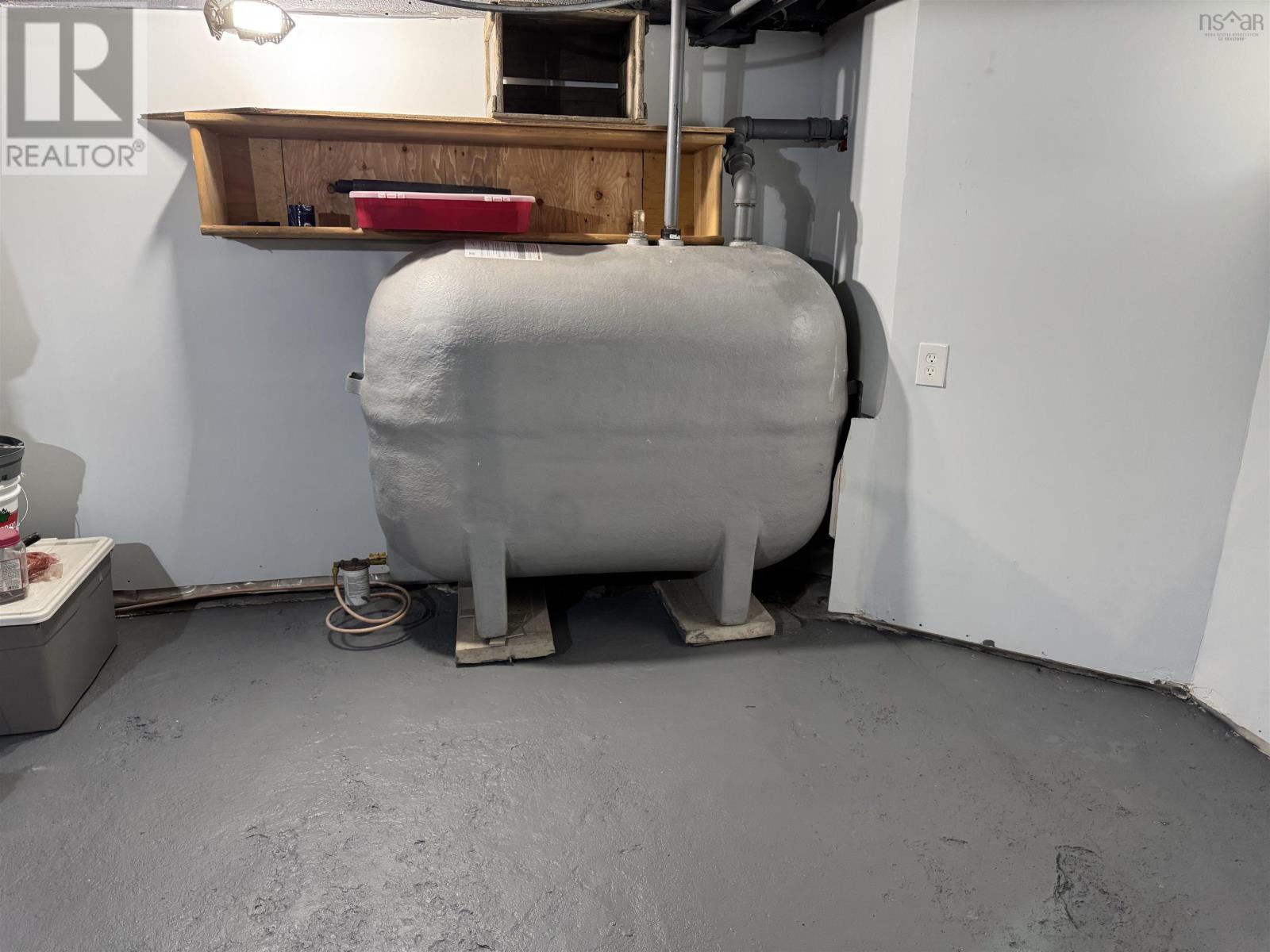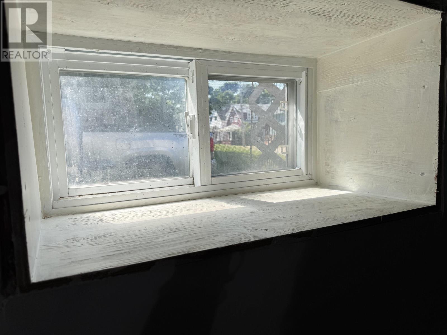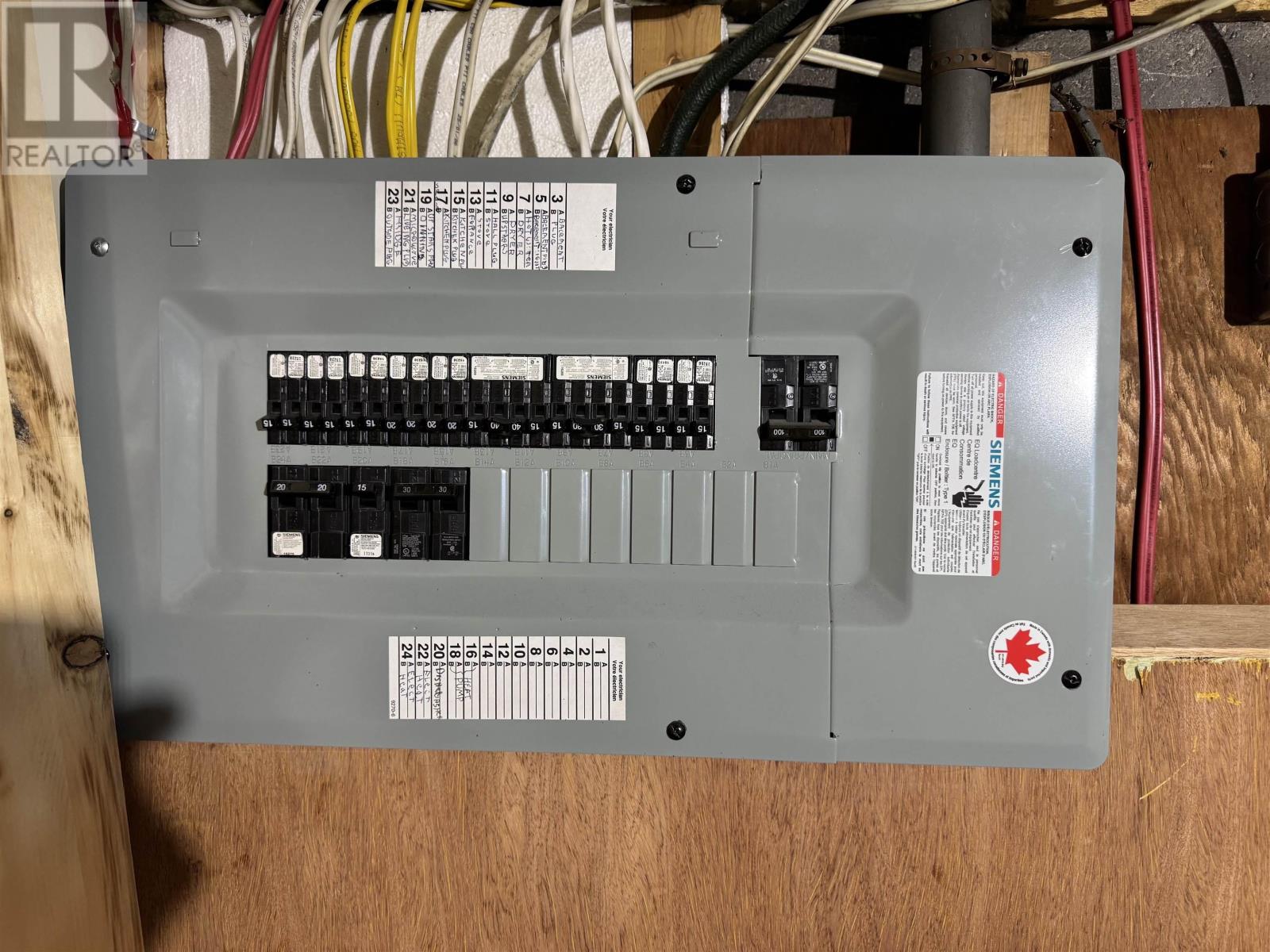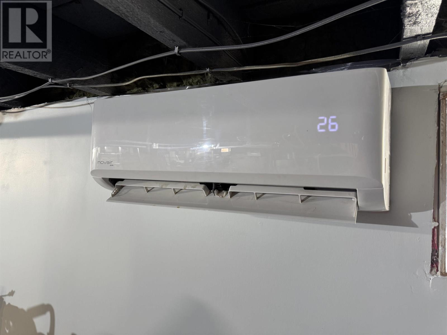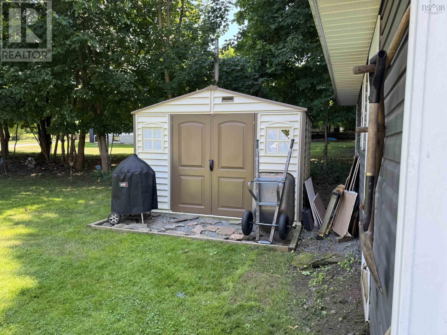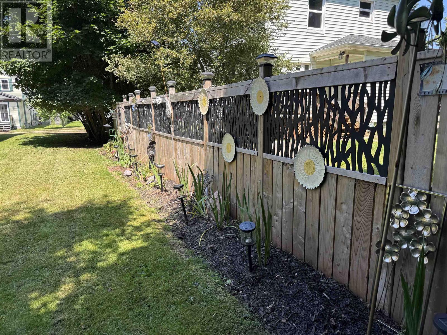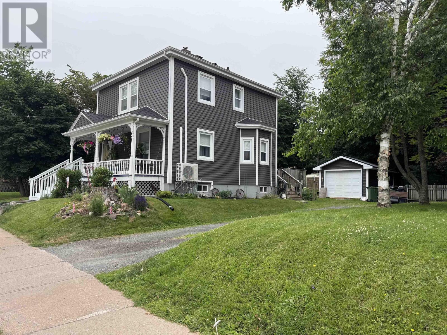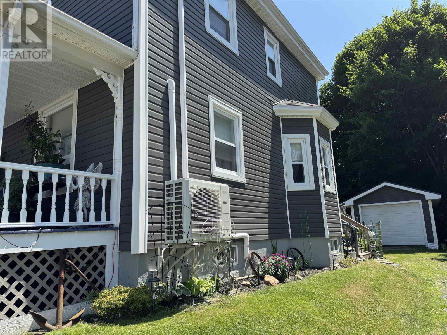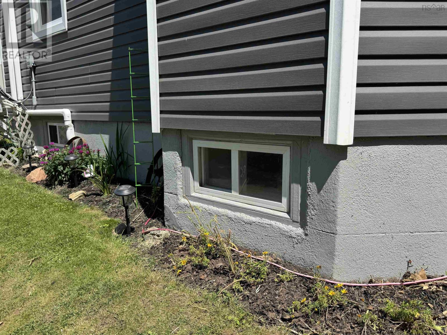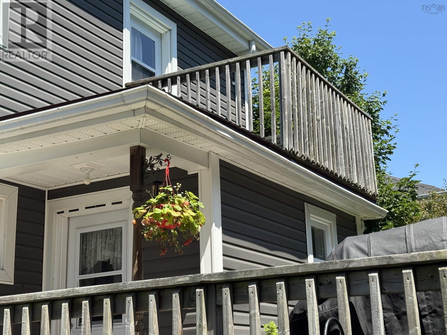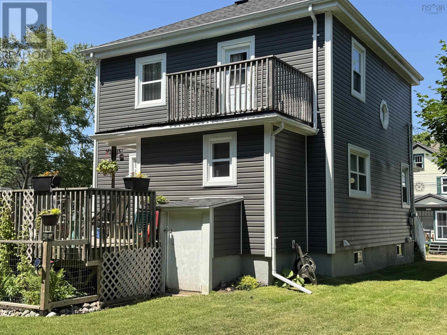232 Brunswick Street Truro, Nova Scotia B2N 2J1
$384,000
This just listed beauty offers 3 Bedrooms, 2 baths, plus a detached garage and shed. With terrific curb appeal, a beautifully landscaped yard, updated roof shingles, and a ductless heat pump on each level... this one is quite the find! Located close to Downtown shopping & restaurants and just minutes from beautiful Victoria Park. The kitchen boasts space, it's open to the large dining room making it ideal for entertaining and just steps to the living room and main floor 2 piece bath. Upstairs you will find all 3 bedrooms and 4 piece bath. The basement is unfinished, it's ideal for storage and offers a walk out to the back yard. Filled with character throughout and the modern conveniences for today's families. Be prepared to fall in love! (id:45785)
Property Details
| MLS® Number | 202517688 |
| Property Type | Single Family |
| Community Name | Truro |
| Amenities Near By | Golf Course, Park, Playground, Shopping, Place Of Worship |
| Community Features | Recreational Facilities, School Bus |
| Features | Sloping, Balcony, Level |
| Structure | Shed |
Building
| Bathroom Total | 2 |
| Bedrooms Above Ground | 3 |
| Bedrooms Total | 3 |
| Appliances | Stove, Dishwasher, Dryer, Washer, Refrigerator |
| Basement Development | Unfinished |
| Basement Type | Full (unfinished) |
| Construction Style Attachment | Detached |
| Cooling Type | Heat Pump |
| Exterior Finish | Vinyl |
| Flooring Type | Hardwood, Laminate, Vinyl |
| Foundation Type | Poured Concrete |
| Stories Total | 2 |
| Size Interior | 1,416 Ft2 |
| Total Finished Area | 1416 Sqft |
| Type | House |
| Utility Water | Municipal Water |
Parking
| Garage | |
| Detached Garage | |
| Gravel |
Land
| Acreage | No |
| Land Amenities | Golf Course, Park, Playground, Shopping, Place Of Worship |
| Landscape Features | Landscaped |
| Sewer | Municipal Sewage System |
| Size Irregular | 0.1388 |
| Size Total | 0.1388 Ac |
| Size Total Text | 0.1388 Ac |
Rooms
| Level | Type | Length | Width | Dimensions |
|---|---|---|---|---|
| Second Level | Primary Bedroom | 9 x 20 | ||
| Second Level | Bedroom | 12.6 x 9.3 | ||
| Second Level | Bedroom | 9.5 x 9.6 | ||
| Second Level | Bath (# Pieces 1-6) | 9.4 x 5.3 | ||
| Main Level | Kitchen | 12.5 x 12.5 | ||
| Main Level | Dining Room | 12.5 x 10 | ||
| Main Level | Living Room | 12 x 15 | ||
| Main Level | Bath (# Pieces 1-6) | 5.8 x 8.10 |
https://www.realtor.ca/real-estate/28607402/232-brunswick-street-truro-truro
Contact Us
Contact us for more information
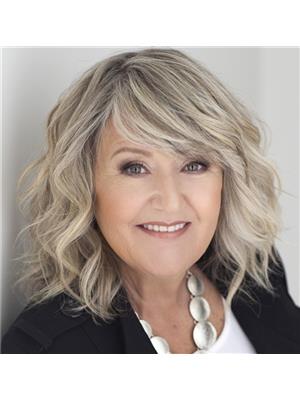
Carolyn Mcneil-Cavanaugh
(902) 893-1394
www.trurohomesforsale.ca
16 Young Street
Truro, Nova Scotia B2N 3W4

