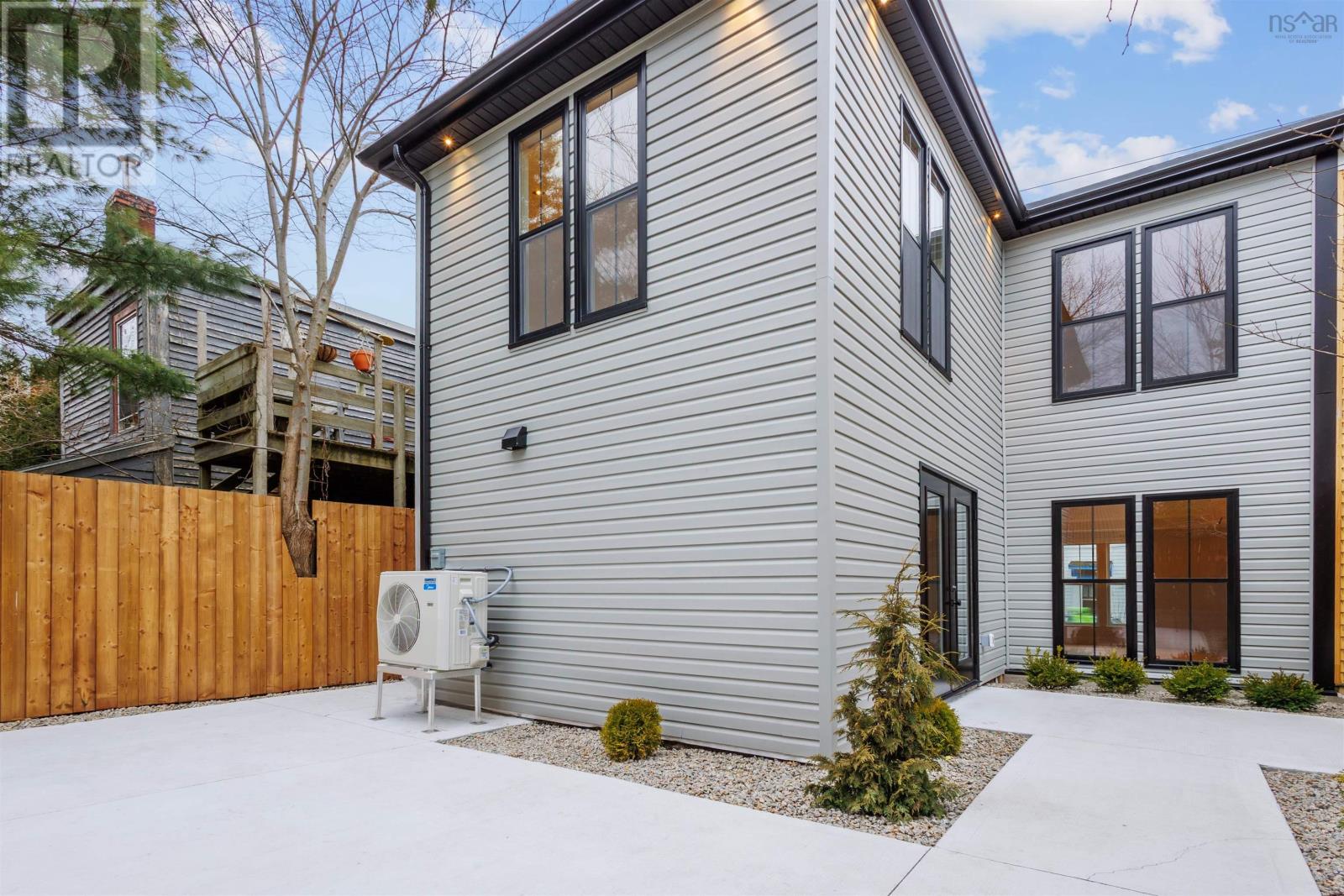3 Bedroom
3 Bathroom
1,542 ft2
Heat Pump
Landscaped
$1,089,000
This home was completely rebuilt from the foundation up! This 3-bedroom, 2.5-bath home blends quality construction with a mix of both modern and traditional finishes. The craftsmanship speaks for itself. Hardwood flooring, a spacious custom kitchen, luxurious bathrooms, beautiful mouldings & paneling are all complimented by all the best in mechanical systems including the ducted heat pump which provides year-round efficiency in heating and cooling. The main floor features a functional flow with spacious living and dining areas with kitchen, laundry and a half bath. Upstairs, you'll find three well-sized bedrooms, a bathroom with double-vanity, and a primary suite with its own bathroom and oversized closet. The kitchen leads to a fully fenced yard offering space for children, lounging and entertaining. 1 private laneway to the rear yard allows easy access however fully fenced and protected with a gate to ensure pets and children remain safe. All major systems, finishes, and mechanicals are brand new -I nside and out - just move in and enjoy! (id:45785)
Property Details
|
MLS® Number
|
202508349 |
|
Property Type
|
Single Family |
|
Neigbourhood
|
Downtown Halifax |
|
Community Name
|
Halifax |
|
Amenities Near By
|
Golf Course, Park, Playground, Public Transit, Shopping |
|
Community Features
|
Recreational Facilities, School Bus |
|
Features
|
Sump Pump |
Building
|
Bathroom Total
|
3 |
|
Bedrooms Above Ground
|
3 |
|
Bedrooms Total
|
3 |
|
Appliances
|
Stove, Dryer, Washer, Microwave |
|
Construction Style Attachment
|
Semi-detached |
|
Cooling Type
|
Heat Pump |
|
Exterior Finish
|
Aluminum Siding |
|
Flooring Type
|
Linoleum, Vinyl Plank |
|
Foundation Type
|
Concrete Block |
|
Half Bath Total
|
1 |
|
Stories Total
|
2 |
|
Size Interior
|
1,542 Ft2 |
|
Total Finished Area
|
1542 Sqft |
|
Type
|
House |
|
Utility Water
|
Municipal Water |
Land
|
Acreage
|
No |
|
Land Amenities
|
Golf Course, Park, Playground, Public Transit, Shopping |
|
Landscape Features
|
Landscaped |
|
Sewer
|
Municipal Sewage System |
|
Size Irregular
|
0.0382 |
|
Size Total
|
0.0382 Ac |
|
Size Total Text
|
0.0382 Ac |
Rooms
| Level |
Type |
Length |
Width |
Dimensions |
|
Second Level |
Ensuite (# Pieces 2-6) |
|
|
5. X 7.7 |
|
Second Level |
Primary Bedroom |
|
|
12.3.. X 18.7. |
|
Second Level |
Bedroom |
|
|
13.5.. X 12.6. |
|
Second Level |
Bedroom |
|
|
13.4.. X 12.6. |
|
Second Level |
Bath (# Pieces 1-6) |
|
|
7.4.. X 8.7. |
|
Main Level |
Bath (# Pieces 1-6) |
|
|
3.1.. X 6 |
|
Main Level |
Dining Room |
|
|
17.4.. X 9.11. |
|
Main Level |
Kitchen |
|
|
11.10.. X 16.8. |
|
Main Level |
Living Room |
|
|
21. X 15.7. |
https://www.realtor.ca/real-estate/28191510/2320-maynard-street-halifax-halifax























