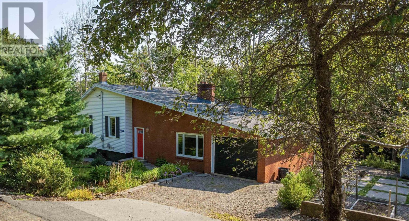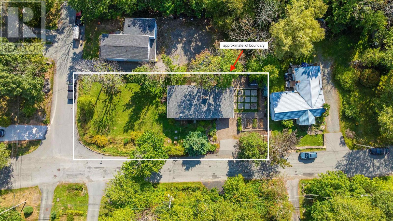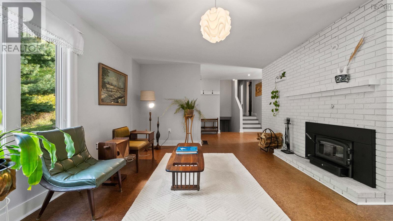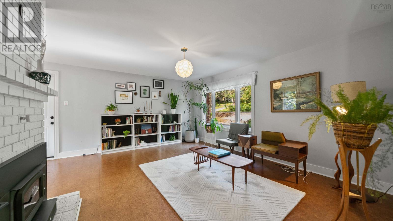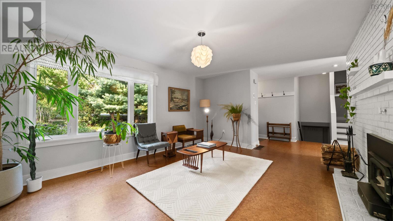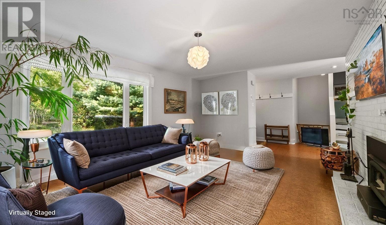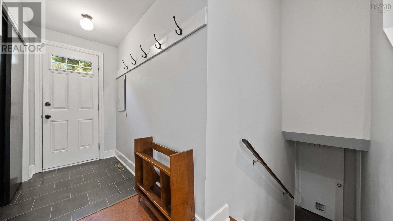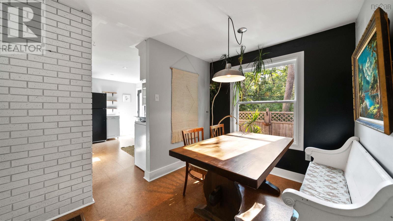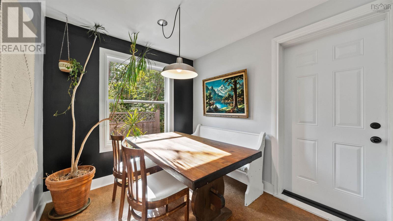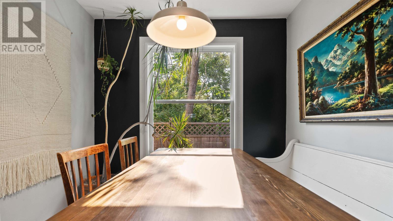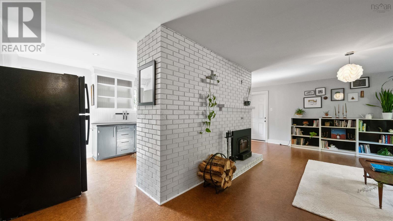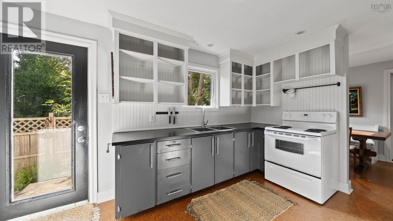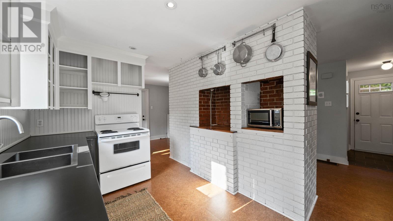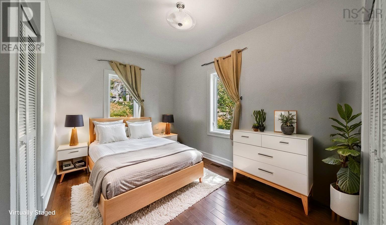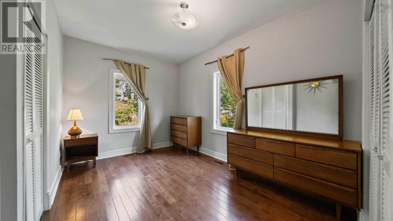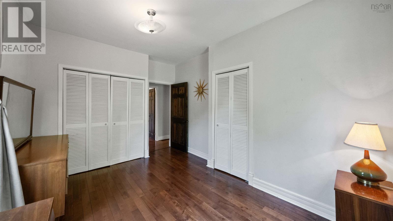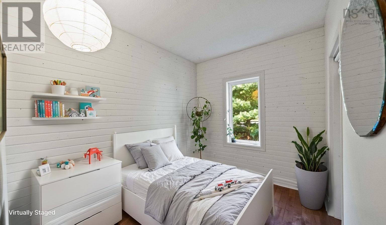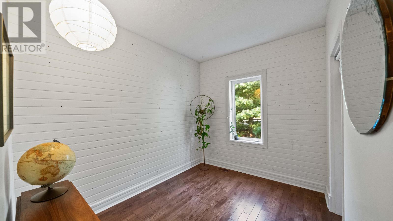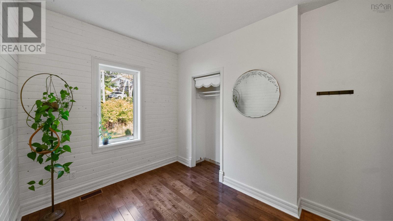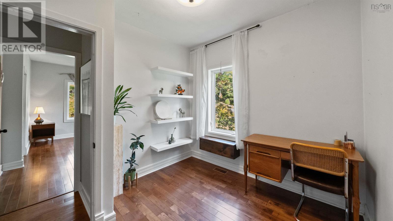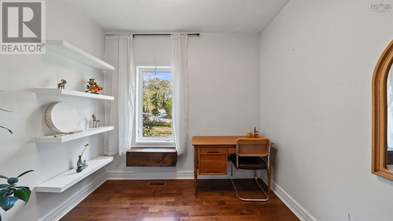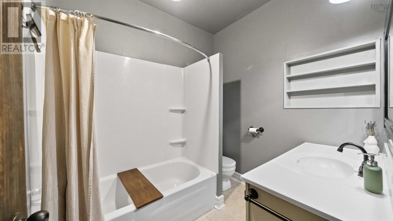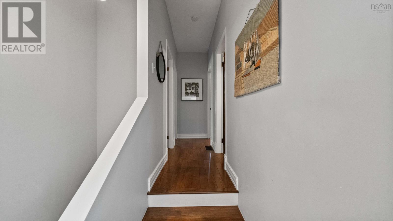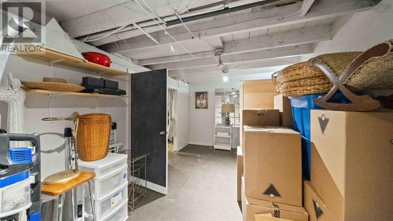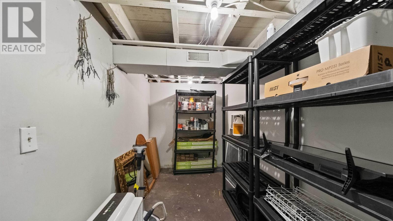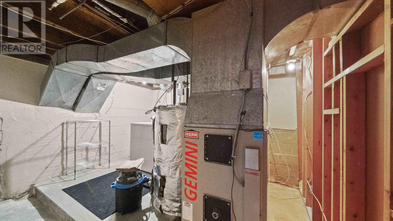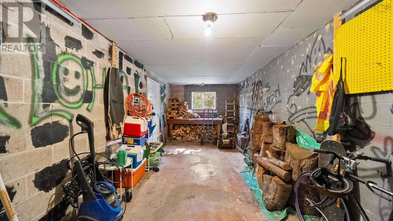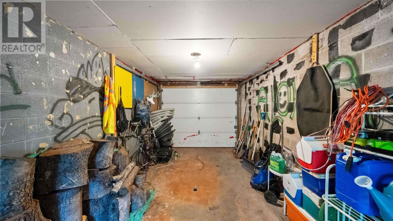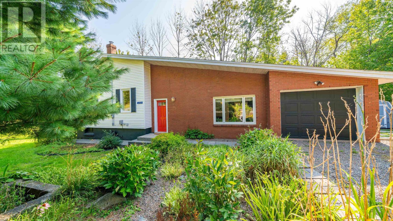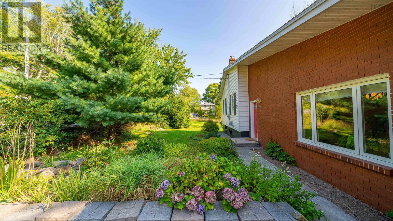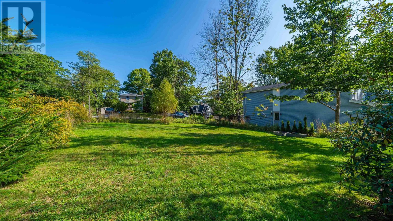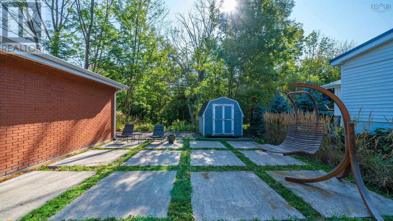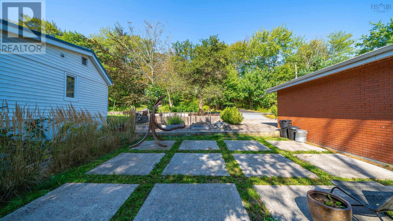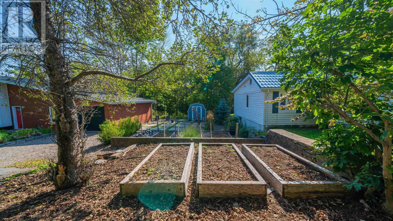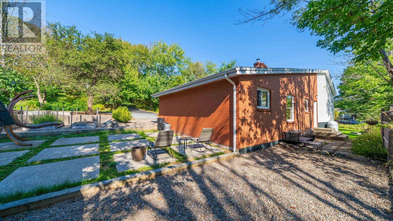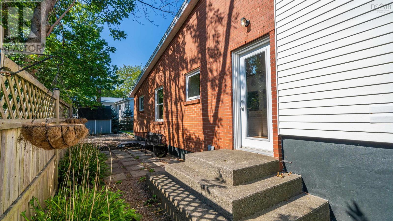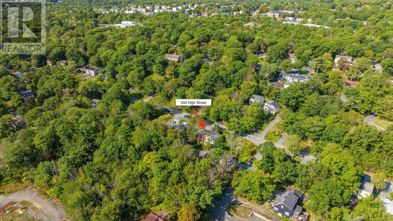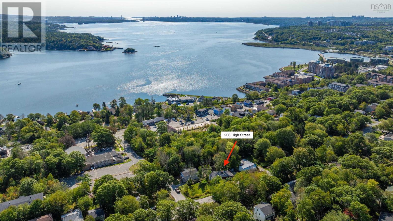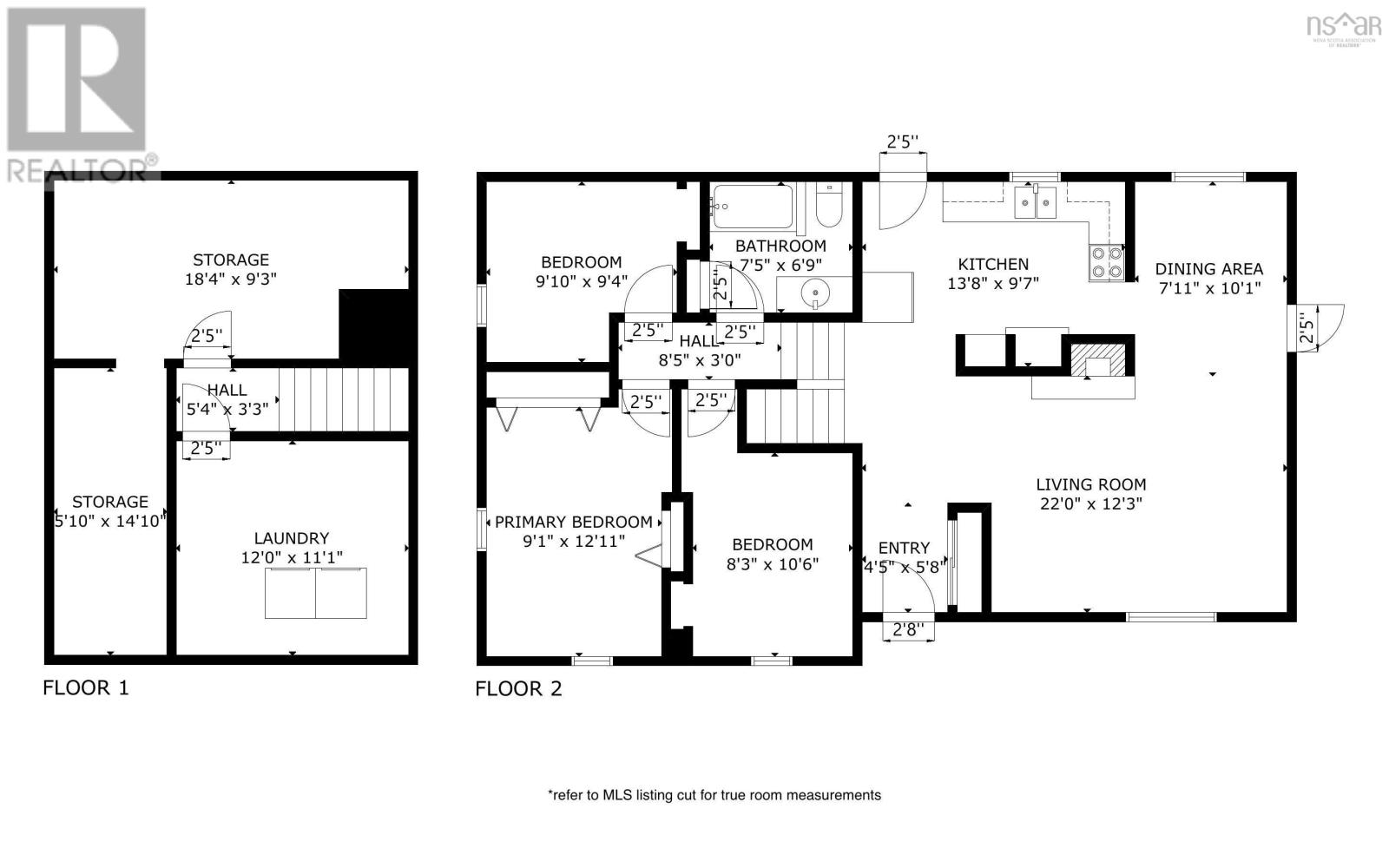233 High Street Bedford, Nova Scotia B4A 1M7
$495,000
Welcome to 233 High Street in the heart of Bedfords established Glen Moir neighbourhood. Great schools, tree lined streets and amenities just minutes away, make this a special place to live. This midcentury modern home sits on a large 9,600 square foot corner lot. On the south side of the home are a patio area, shed and raised garden beds. To the North side, a vast lawn thats great for dogs, kids or planting even more gardens. The side split layout allows for an effective floor plan with separate bedroom, common living space and basement zones. Three bedrooms and one full bathroom are on the top floor. The middle level consists of an open concept kitchen, dining and living room area complete with a woodstove (2016). The basement level consists of three separate rooms; a laundry/furnace room, a cellar and third space currently used for an indoor sauna and even more storage. The single attached garage is yet another bonus area; make it your own workshop, store firewood or simply park your car during the winter months. A three bedroom home, on a generous lot, in an established area of Bedford make a pretty wonderful combination. Be sure to book your viewing today. (id:45785)
Property Details
| MLS® Number | 202523677 |
| Property Type | Single Family |
| Neigbourhood | Basinview |
| Community Name | Bedford |
| Amenities Near By | Park, Public Transit, Shopping |
| Community Features | Recreational Facilities |
| Structure | Shed |
Building
| Bathroom Total | 1 |
| Bedrooms Above Ground | 3 |
| Bedrooms Total | 3 |
| Age | 66 Years |
| Appliances | Stove, Dishwasher, Dryer, Washer, Refrigerator |
| Architectural Style | 3 Level |
| Construction Style Attachment | Detached |
| Construction Style Split Level | Sidesplit |
| Exterior Finish | Brick, Vinyl |
| Flooring Type | Cork, Hardwood, Tile |
| Foundation Type | Concrete Block, Poured Concrete |
| Stories Total | 2 |
| Size Interior | 1,100 Ft2 |
| Total Finished Area | 1100 Sqft |
| Type | House |
| Utility Water | Municipal Water |
Parking
| Garage | |
| Attached Garage | |
| Gravel | |
| Paved Yard |
Land
| Acreage | No |
| Land Amenities | Park, Public Transit, Shopping |
| Landscape Features | Partially Landscaped |
| Sewer | Municipal Sewage System |
| Size Irregular | 0.2204 |
| Size Total | 0.2204 Ac |
| Size Total Text | 0.2204 Ac |
Rooms
| Level | Type | Length | Width | Dimensions |
|---|---|---|---|---|
| Second Level | Bath (# Pieces 1-6) | 7.3 x 6.7 | ||
| Second Level | Bedroom | 10.2 x 8.10 | ||
| Second Level | Primary Bedroom | 12.8 x 10 | ||
| Second Level | Bedroom | 9.3 x 9.11 | ||
| Main Level | Foyer | 3.10 x 6 | ||
| Main Level | Living Room | 16 x 12.1 | ||
| Main Level | Kitchen | 13.6 x 7.8 | ||
| Main Level | Dining Room | 7.10 x 10.4 |
https://www.realtor.ca/real-estate/28880204/233-high-street-bedford-bedford
Contact Us
Contact us for more information
Jessica Tasker
https://www.facebook.com/JessTaskerRealtor
https://www.linkedin.com/in/jess-tasker-97bb9133/
1314 Cathedral Lane
Halifax, Nova Scotia B3H 4S7

