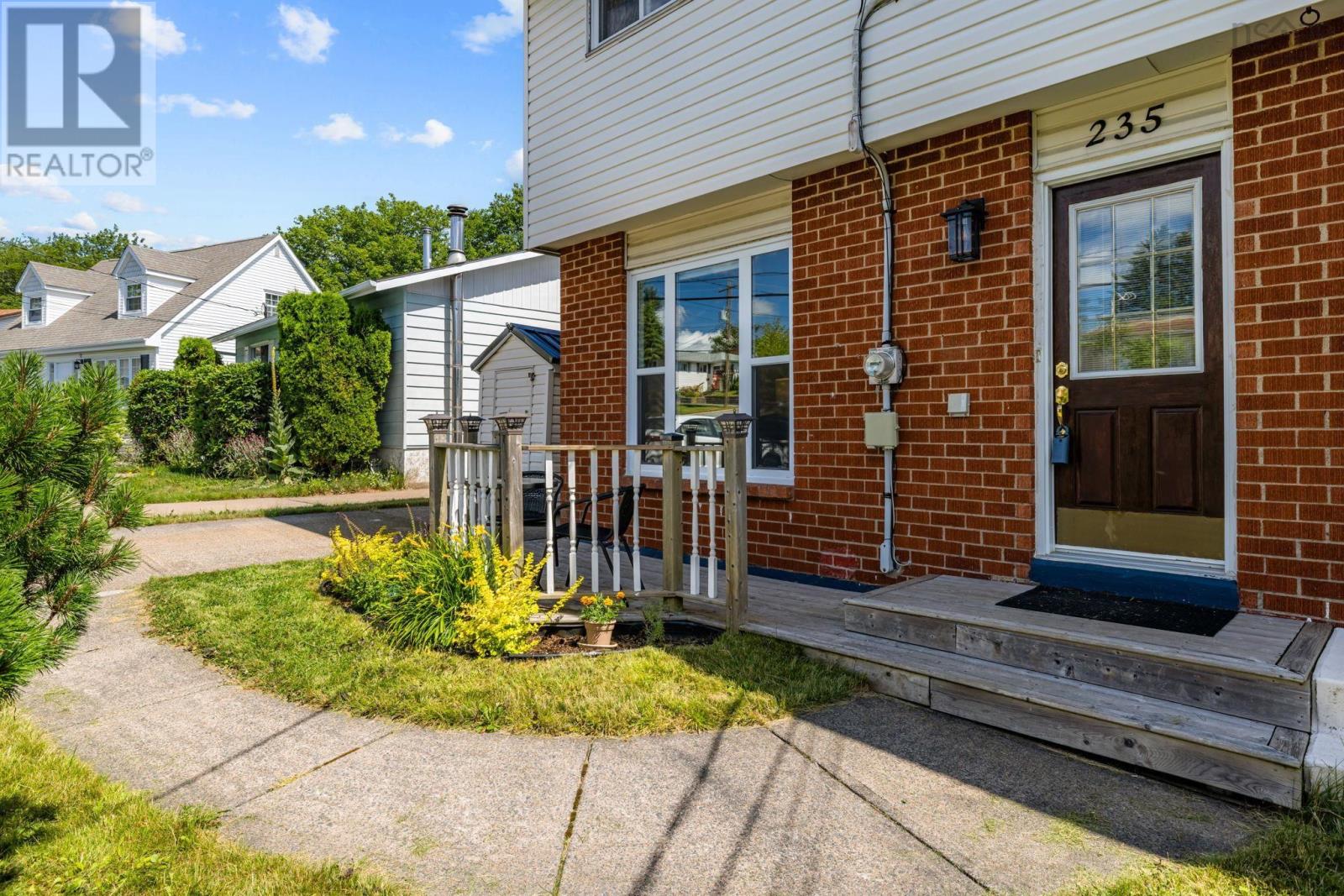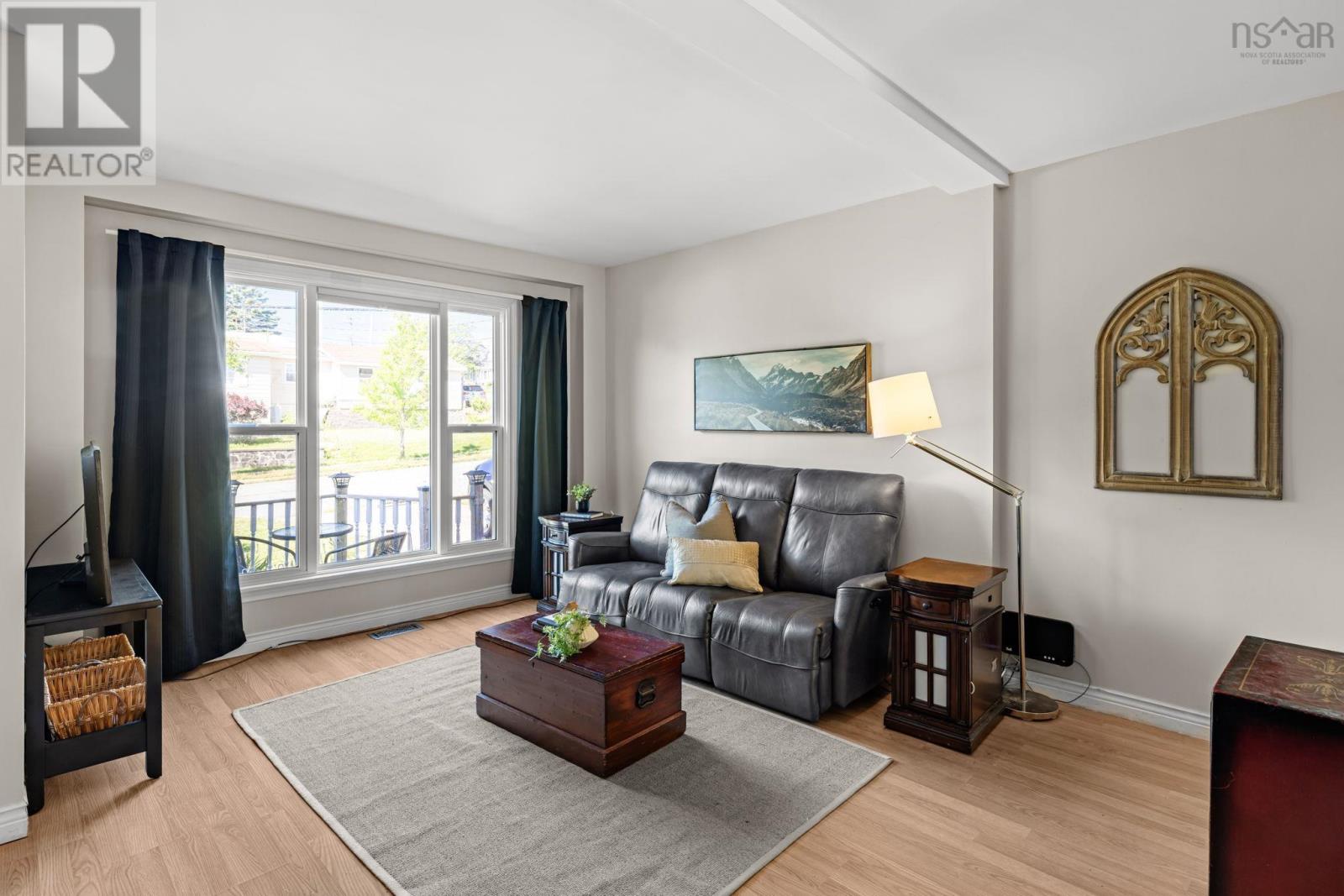235 Poplar Drive Cole Harbour, Nova Scotia B2W 4K6
$434,900
This charming 3-bedroom, 1.5-bath home is move-in ready and full of thoughtful updates. Carpet free throughout, it features a durable metal roof, ducted heat pump for efficient year round comfort, and has been freshly painted inside. Inside the bright, open living spaces offer comfort and functionality for the whole family. Step outside and enjoy the beautifully maintained garden in your fully fenced backyard which is perfect for children, pets, and summer entertaining. Ideally located in a family friendly neighbourhood, you're just minutes away from grocery stores, bus routes, beaches, parks, and a variety of amenities. Whether youre looking for a first home or a smart investment, this property offers the best of convenience and value in Dartmouth. (id:45785)
Property Details
| MLS® Number | 202518646 |
| Property Type | Single Family |
| Neigbourhood | Highland Acres |
| Community Name | Cole Harbour |
| Amenities Near By | Golf Course, Park, Playground, Public Transit, Shopping, Place Of Worship |
| Community Features | Recreational Facilities, School Bus |
| Structure | Shed |
Building
| Bathroom Total | 2 |
| Bedrooms Above Ground | 3 |
| Bedrooms Total | 3 |
| Appliances | Range - Electric, Dishwasher, Dryer, Washer, Freezer - Stand Up, Microwave, Refrigerator |
| Constructed Date | 1976 |
| Construction Style Attachment | Semi-detached |
| Cooling Type | Heat Pump |
| Exterior Finish | Brick, Vinyl |
| Flooring Type | Cork, Engineered Hardwood, Linoleum, Vinyl Plank |
| Foundation Type | Poured Concrete |
| Half Bath Total | 1 |
| Stories Total | 2 |
| Size Interior | 1,544 Ft2 |
| Total Finished Area | 1544 Sqft |
| Type | House |
| Utility Water | Municipal Water |
Parking
| Concrete |
Land
| Acreage | No |
| Land Amenities | Golf Course, Park, Playground, Public Transit, Shopping, Place Of Worship |
| Sewer | Municipal Sewage System |
| Size Irregular | 0.0826 |
| Size Total | 0.0826 Ac |
| Size Total Text | 0.0826 Ac |
Rooms
| Level | Type | Length | Width | Dimensions |
|---|---|---|---|---|
| Second Level | Primary Bedroom | 14.9 x 9.8 | ||
| Second Level | Bath (# Pieces 1-6) | 4.11 x 7.8 | ||
| Second Level | Bedroom | 8.3 x 11.11 | ||
| Second Level | Bedroom | 8.6 x 11.11 | ||
| Basement | Utility Room | 17.1 x 9.4 | ||
| Lower Level | Bath (# Pieces 1-6) | 3.6 x 7.9 | ||
| Lower Level | Family Room | 17.1 x 10.0 | ||
| Lower Level | Laundry Room | 6.5 x 7.11 | ||
| Main Level | Foyer | 3.9 x 4.2 | ||
| Main Level | Living Room | 16.11 x 17.8 | ||
| Main Level | Kitchen | 9.9 x 13.18 | ||
| Main Level | Dining Nook | 7.4 x 9.8 |
https://www.realtor.ca/real-estate/28649878/235-poplar-drive-cole-harbour-cole-harbour
Contact Us
Contact us for more information
Luke Macgregor
222 Waterfront Drive, Suite 106
Bedford, Nova Scotia B4A 0H3

































