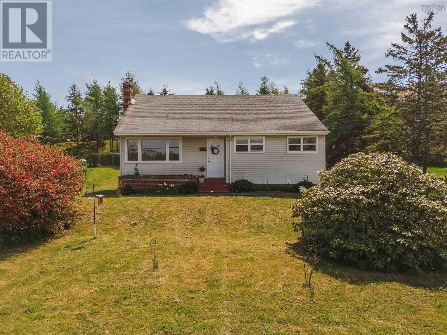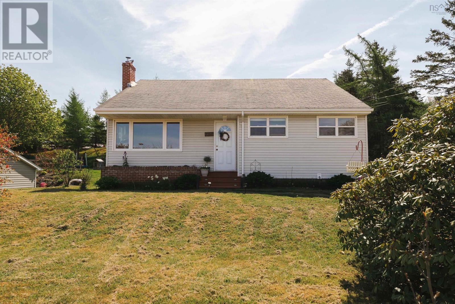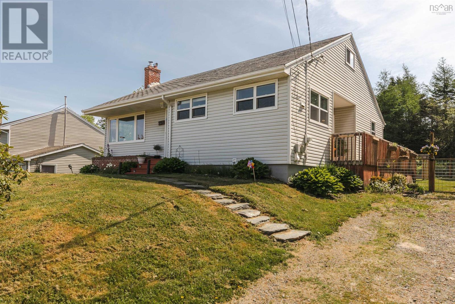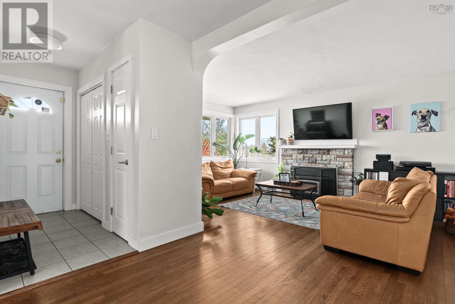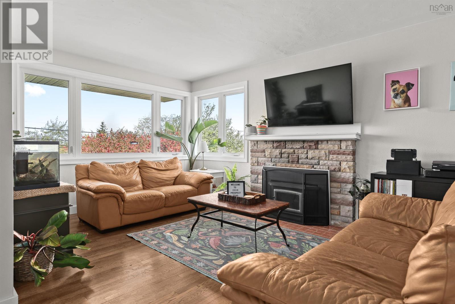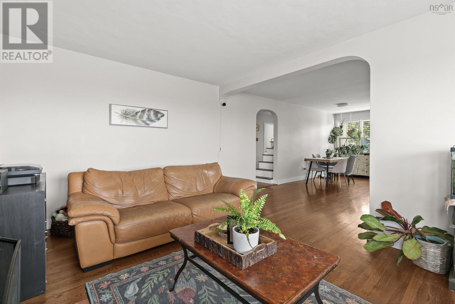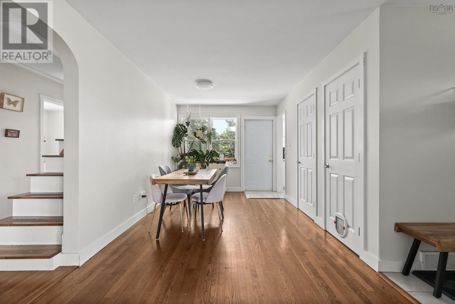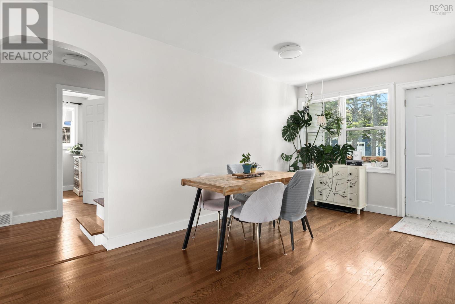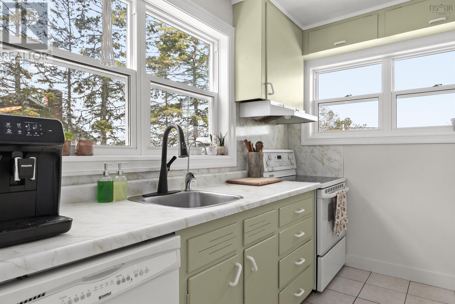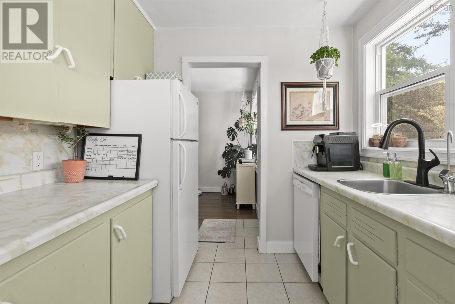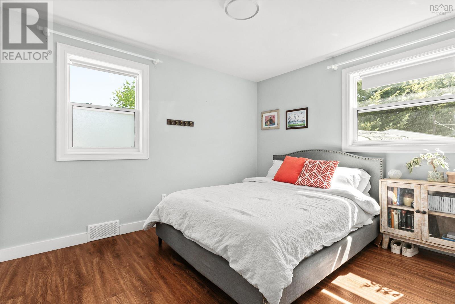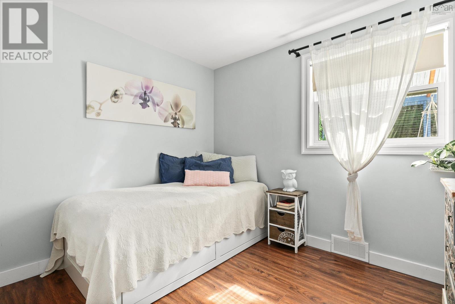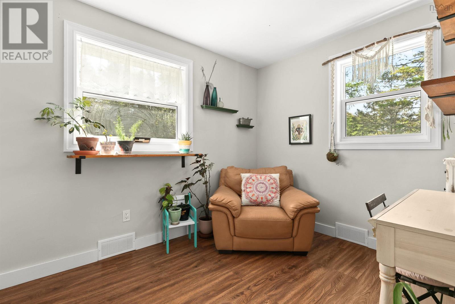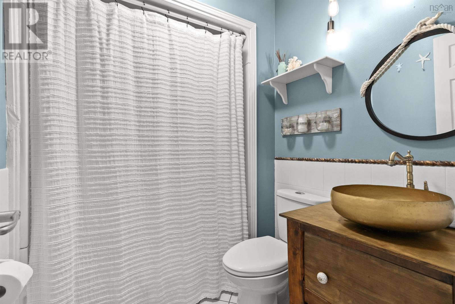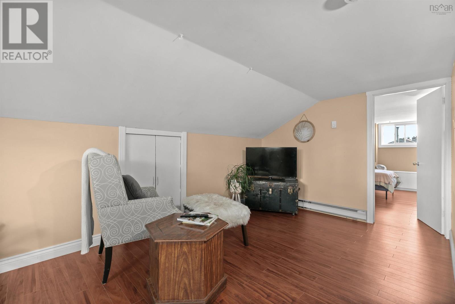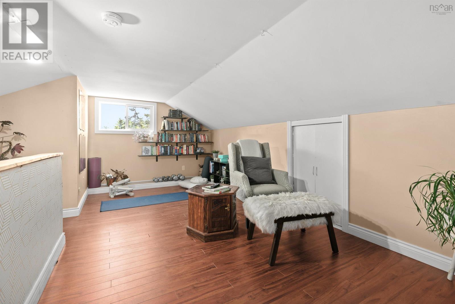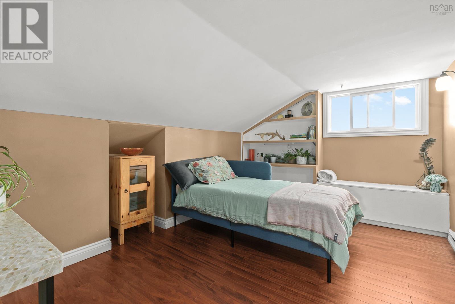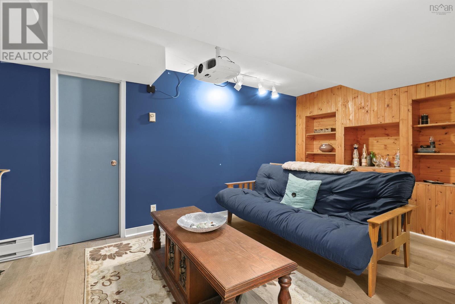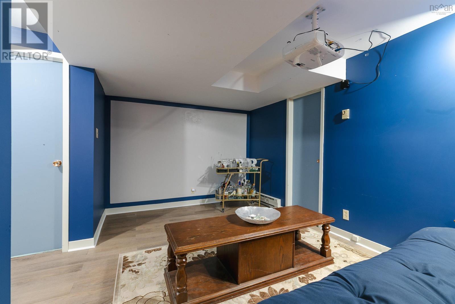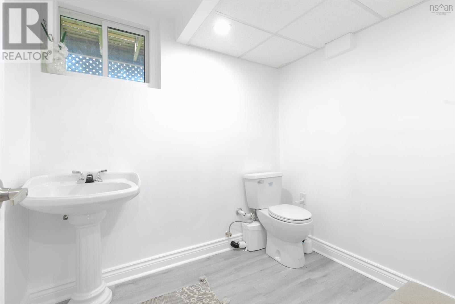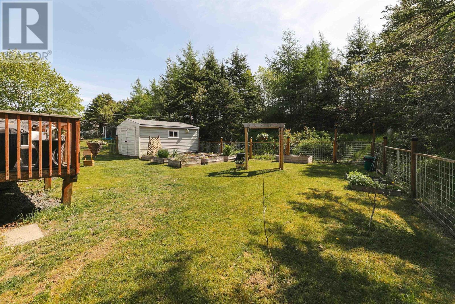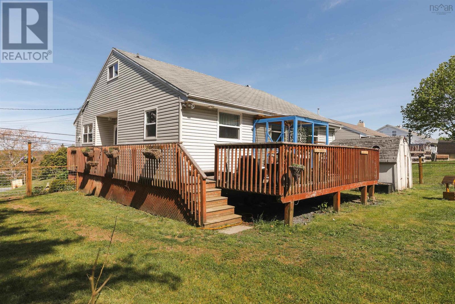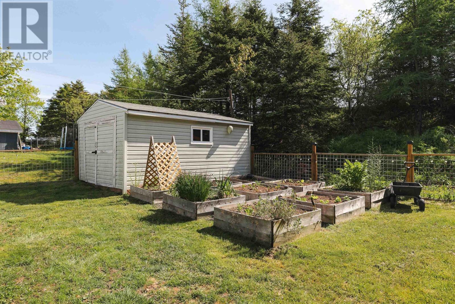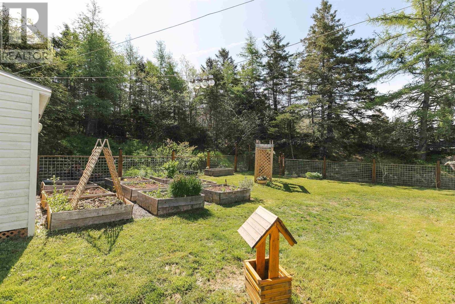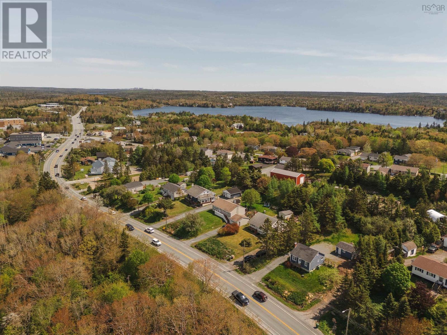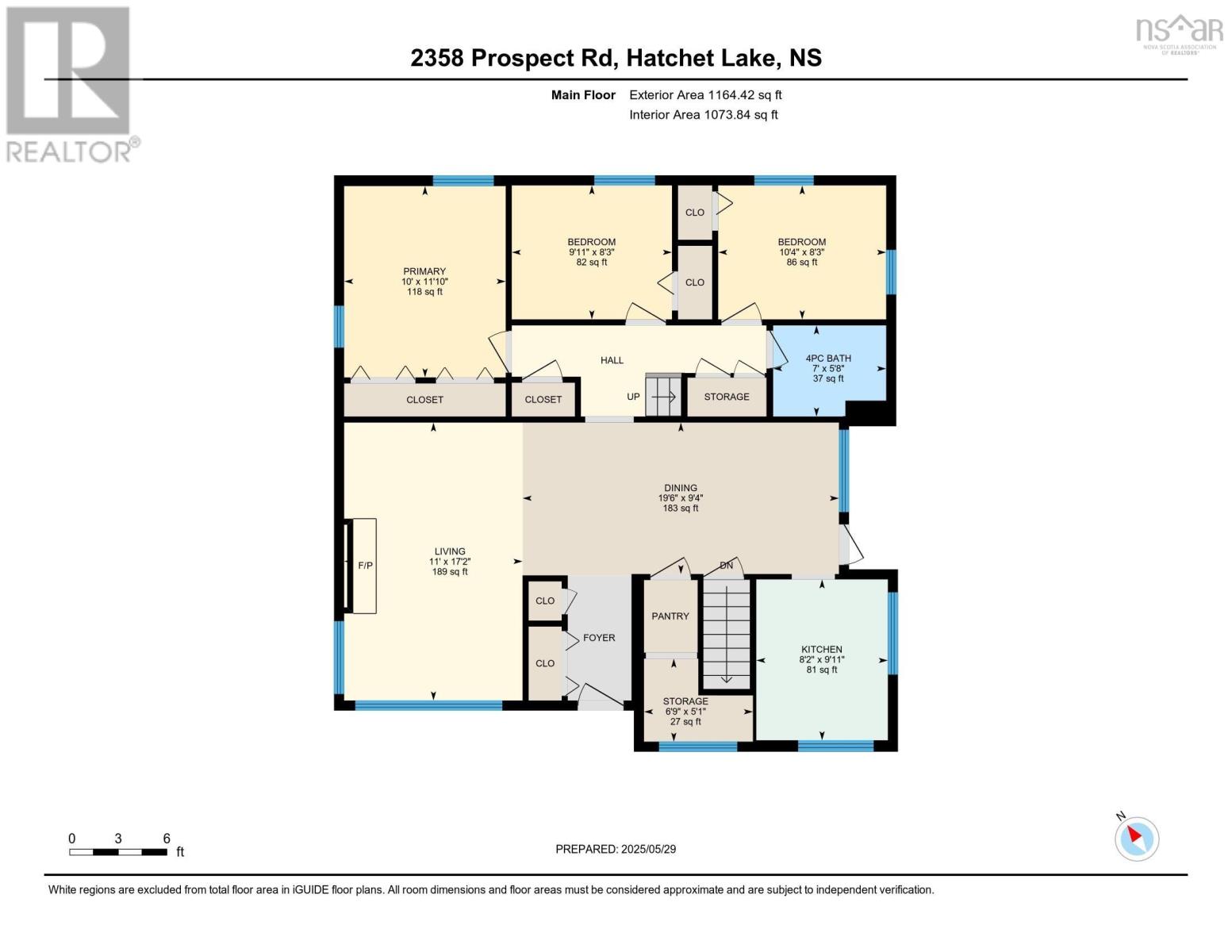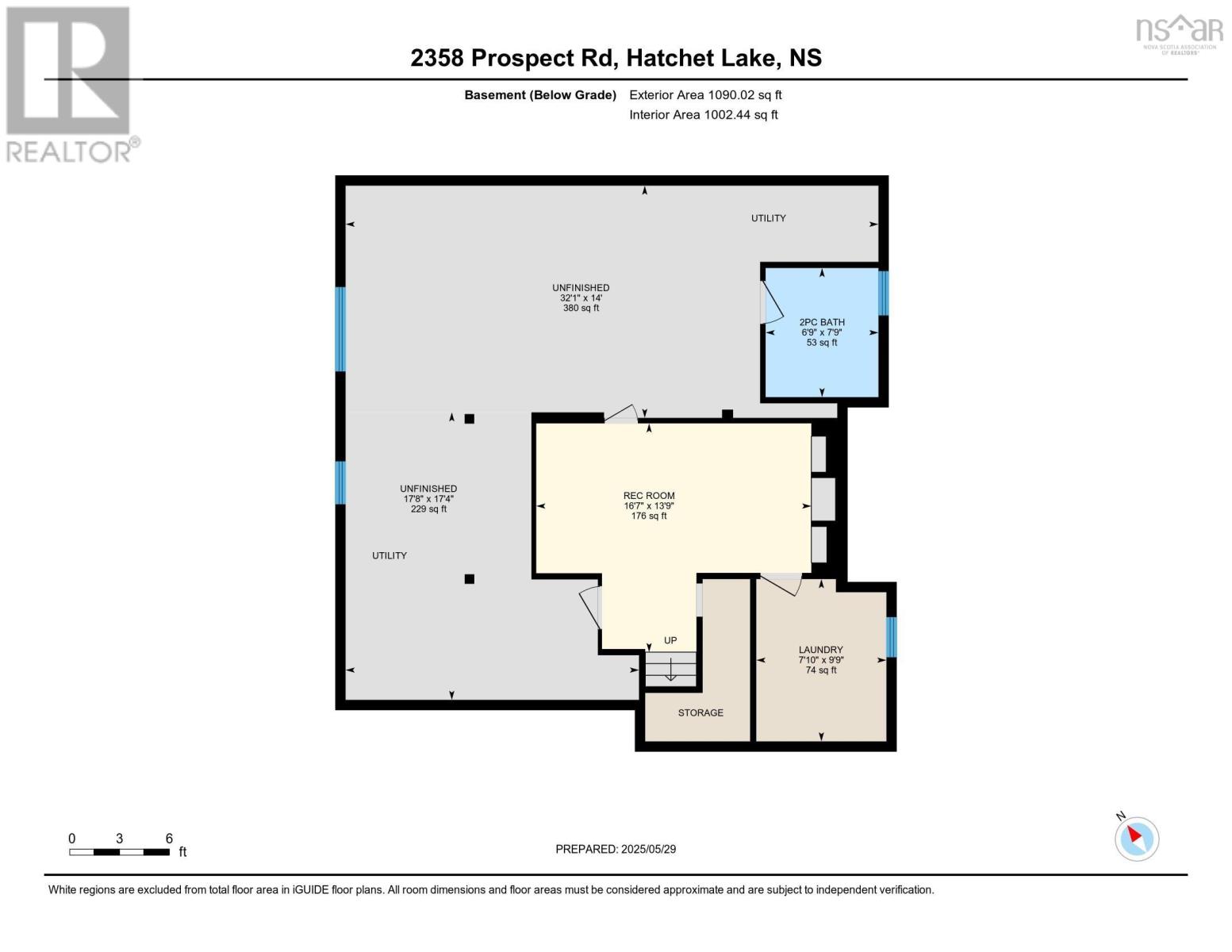2358 Prospect Road Hatchet Lake, Nova Scotia B3T 1S9
$474,900
This beautiful home is ready to welcome a new owner. The open-concept living and dining area is built for entertaining and hosting, and has beautiful hardwood floors and a cozy wood stove. The sunny kitchen and large pantry and storage area are ready for cozy cooking and parties. The main floor has 3 bedrooms and a full bath, with a large and sunny primary bedroom. Upstairs, the second level has a large family room/library and a great den or guest space. The partially finished lower level has a rec room, laundry, and a convenient half bath, with lots of additional space to expand. Plus, this property has tons of storage space, inside and out. A NEW ROOF with warranty has been recently added (2025) as well as a ducted heat pump (2023), new well pump (2022), lower level powder room (2025), and new fencing and landscaping in the yard to name just a few. There's almost a third of an acre of space to stretch out, and being located in the beautiful community of Hatchet Lake means you're close to lots of parks, trails, and beaches, but only 20 minutes to downtown Halifax. This home is a true Nova Scotia gem. (id:45785)
Property Details
| MLS® Number | 202513287 |
| Property Type | Single Family |
| Community Name | Hatchet Lake |
| Amenities Near By | Golf Course, Park, Public Transit, Shopping, Beach |
| Community Features | Recreational Facilities |
| Equipment Type | Water Heater, Other |
| Features | Treed, Sump Pump |
| Rental Equipment Type | Water Heater, Other |
| Structure | Shed |
Building
| Bathroom Total | 2 |
| Bedrooms Above Ground | 3 |
| Bedrooms Total | 3 |
| Appliances | Range, Dishwasher, Dryer, Washer, Refrigerator |
| Architectural Style | Bungalow |
| Constructed Date | 1964 |
| Construction Style Attachment | Detached |
| Cooling Type | Central Air Conditioning, Heat Pump |
| Exterior Finish | Vinyl |
| Flooring Type | Hardwood, Tile, Vinyl Plank |
| Foundation Type | Poured Concrete |
| Half Bath Total | 1 |
| Stories Total | 1 |
| Size Interior | 1,853 Ft2 |
| Total Finished Area | 1853 Sqft |
| Type | House |
| Utility Water | Well |
Parking
| Gravel |
Land
| Acreage | No |
| Land Amenities | Golf Course, Park, Public Transit, Shopping, Beach |
| Landscape Features | Landscaped |
| Sewer | Septic System |
| Size Irregular | 0.3271 |
| Size Total | 0.3271 Ac |
| Size Total Text | 0.3271 Ac |
Rooms
| Level | Type | Length | Width | Dimensions |
|---|---|---|---|---|
| Second Level | Den | 13.9 x 11.9 | ||
| Second Level | Family Room | 18.1 x 11.5 | ||
| Second Level | Bath (# Pieces 1-6) | 6.9 x 7.9 | ||
| Second Level | Laundry Room | 7.10 x 9.9 | ||
| Lower Level | Recreational, Games Room | 16.7 x 13.9 | ||
| Lower Level | Storage | 17.8 x 17.4 | ||
| Lower Level | Storage | 32.1 x 14 | ||
| Main Level | Dining Room | 19.6 x 9.4 | ||
| Main Level | Living Room | 11 x 17.2 | ||
| Main Level | Storage | 6.9 x 5.1 | ||
| Main Level | Kitchen | 8.2 x 9.11 | ||
| Main Level | Bath (# Pieces 1-6) | 7 x 5.8 | ||
| Main Level | Primary Bedroom | 10 x 11.10 | ||
| Main Level | Bedroom | 9.11 x 8.3 | ||
| Main Level | Bedroom | 10.4 x 89.3 |
https://www.realtor.ca/real-estate/28409631/2358-prospect-road-hatchet-lake-hatchet-lake
Contact Us
Contact us for more information

Kyle Deyoung
https://www.instagram.com/kyled.realty/
222 Waterfront Drive, Suite 106
Bedford, Nova Scotia B4A 0H3

Sam Bianchini
https://m.facebook.com/Sambrealty-104998975007129/
https://www.instagram.com/sambrealty/
222 Waterfront Drive, Suite 106
Bedford, Nova Scotia B4A 0H3

