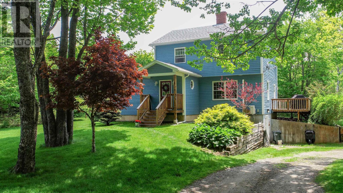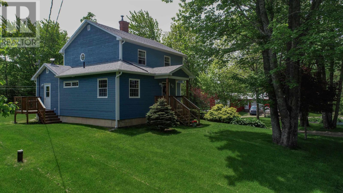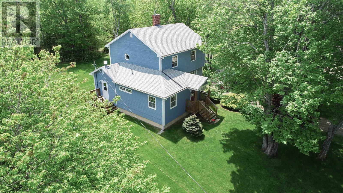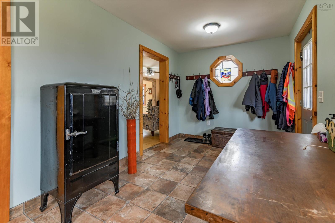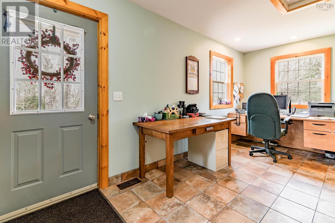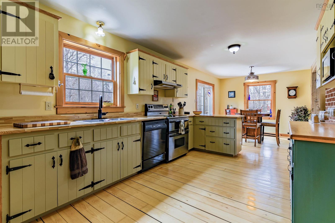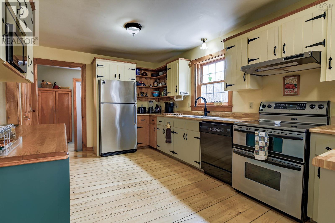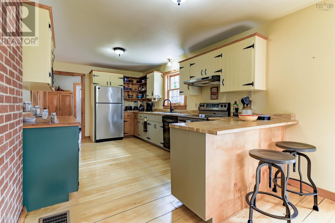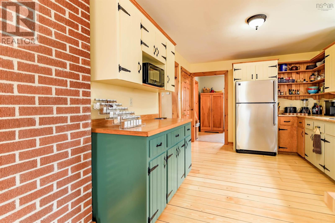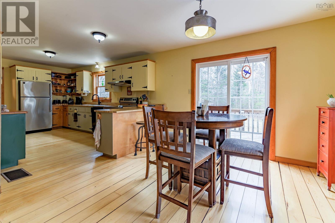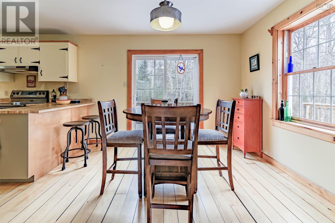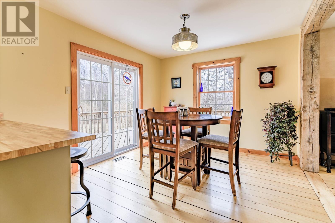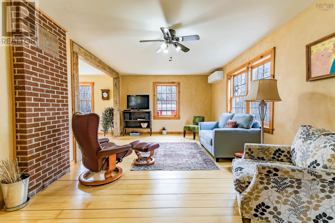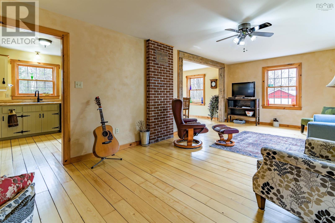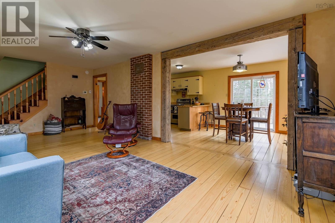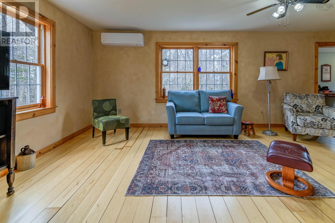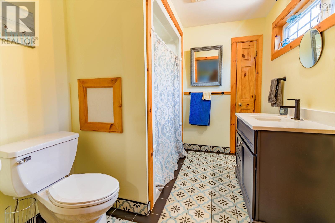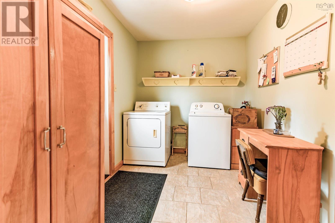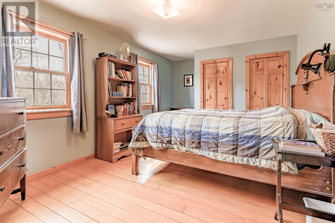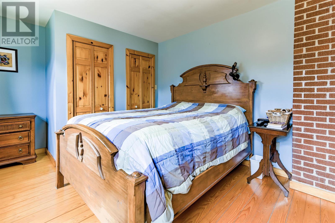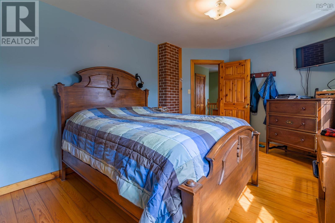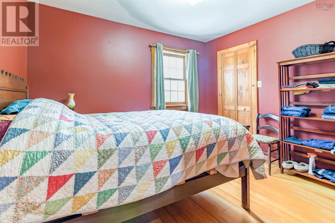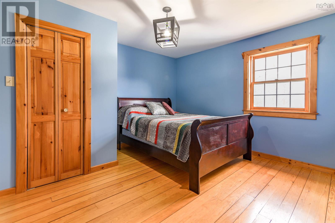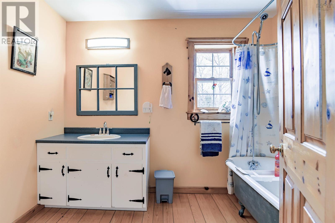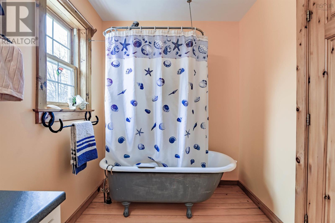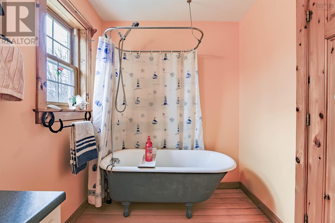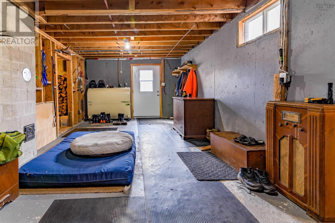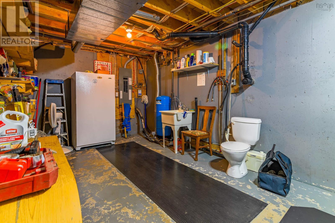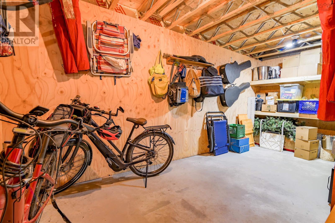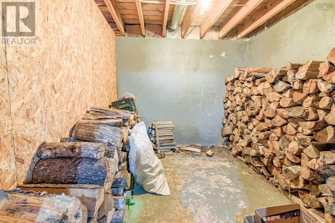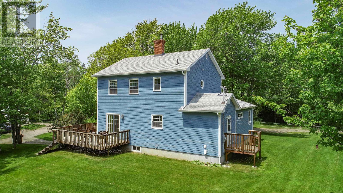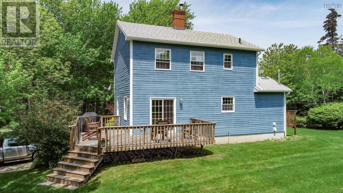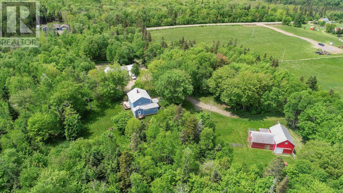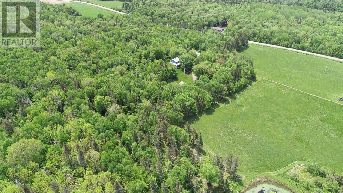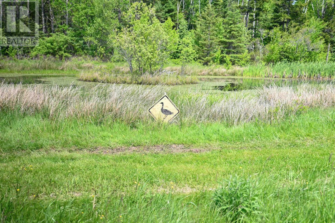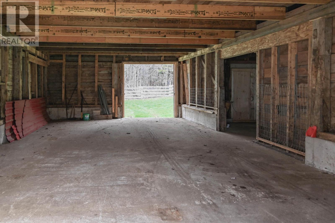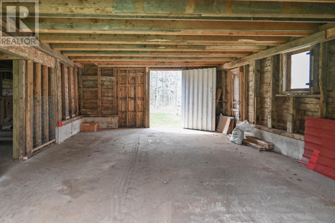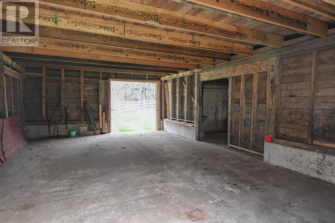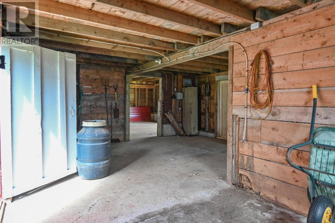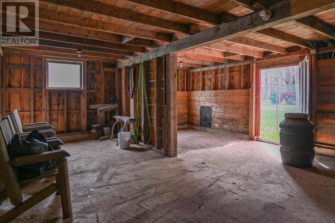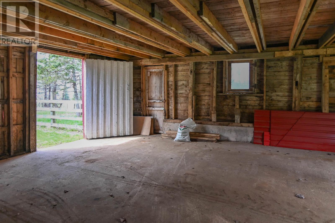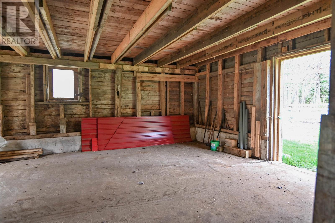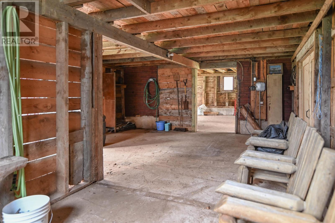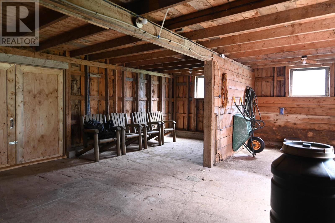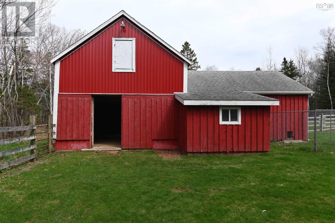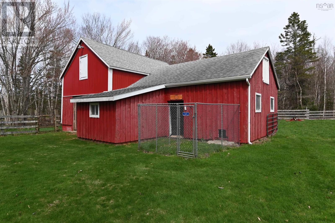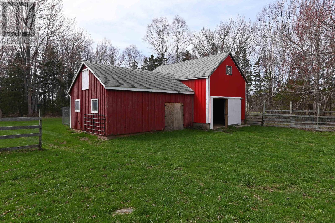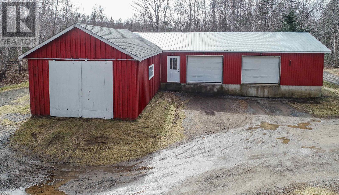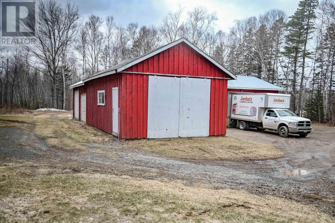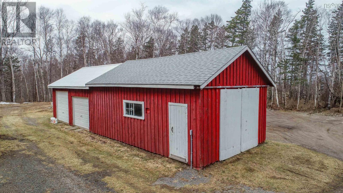2380 Highway 360 Harbourville, Nova Scotia B0P 1J0
$649,900
Privacy and peaceful living are found here within this rural setting of 22+- acres, a spacious barn with many uses, a spacious farmhouse and large workshop/ garage. The winding driveway is the beginning of this lovely property which suits many lifestyles. Pride of ownership is evident throughout with many recent updates and care taken throughout the property. The main level is a fairly open concept with an abundance of natural light and well planned space. Three spacious bedrooms and one of two full baths are located on the second level. The main level bath is a convenient addition plus the spacious entrance and office and sitting area. The Bay of Fundy shoreline is close by with fresh seafood, kind community members, seasonal activities and a flavour for the arts. A quick drive to the growing Town of Berwick, highway access and a short commute to CFB Greenwood, this rural location offers an outstanding lifestyle. (id:45785)
Property Details
| MLS® Number | 202505320 |
| Property Type | Single Family |
| Community Name | Harbourville |
| Features | Treed |
| Structure | Shed |
| View Type | View Of Water |
Building
| Bathroom Total | 2 |
| Bedrooms Above Ground | 3 |
| Bedrooms Total | 3 |
| Basement Features | Walk Out |
| Basement Type | Full |
| Constructed Date | 1994 |
| Construction Style Attachment | Detached |
| Cooling Type | Heat Pump |
| Exterior Finish | Wood Siding |
| Flooring Type | Hardwood |
| Foundation Type | Poured Concrete |
| Stories Total | 2 |
| Size Interior | 1,643 Ft2 |
| Total Finished Area | 1643 Sqft |
| Type | House |
| Utility Water | Drilled Well |
Parking
| Garage | |
| Detached Garage | |
| Gravel |
Land
| Acreage | Yes |
| Sewer | Septic System |
| Size Irregular | 22 |
| Size Total | 22 Ac |
| Size Total Text | 22 Ac |
Rooms
| Level | Type | Length | Width | Dimensions |
|---|---|---|---|---|
| Second Level | Primary Bedroom | 16.10x10.3 | ||
| Second Level | Bedroom | 11.4x12.9 | ||
| Second Level | Bedroom | 121.1x8.7 | ||
| Second Level | Bath (# Pieces 1-6) | 10.4x6.5 | ||
| Main Level | Foyer | 19.3x8.3 | ||
| Main Level | Kitchen | 16.5x10.5 | ||
| Main Level | Dining Room | 10.8x10.5 | ||
| Main Level | Living Room | 23.9x12.5 | ||
| Main Level | Bath (# Pieces 1-6) | 7.5x9.6 | ||
| Main Level | Laundry Room | 8.1x10.11 |
https://www.realtor.ca/real-estate/28047473/2380-highway-360-harbourville-harbourville
Contact Us
Contact us for more information

Donna Conrad
(902) 679-7318
www.donnaannapolisvalley.com/
17a Webster Court
Kentville, Nova Scotia B4N 1H3

