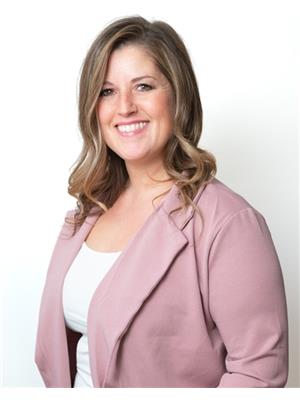239 Champlain Avenue Sydney, Nova Scotia B1P 6P9
$289,900
This clean, move-in-ready home offers a perfect blend of comfort and charmnestled in one of the most sought-after neighborhoods in town. Featuring 3 bedrooms and a full bathroom, this property is ideal for families or anyone looking to enjoy a peaceful, established community with easy and close access to many amenities. Youll love the bright and welcoming living room with beautiful hardwood flooring, as well as the spacious, partially finished basement with a large rec roomperfect for movie nights, a playroom, or a home office. The home sits on a nicely landscaped lot with a great size back yard and includes a lovely side deck for relaxing or entertaining. Bonus: two storage sheds provide plenty of space for tools, outdoor gear, or hobbies. This home has a convenient central location, was well cared for and is full of potential. Book your private showing today! (id:45785)
Property Details
| MLS® Number | 202515185 |
| Property Type | Single Family |
| Community Name | Sydney |
| Amenities Near By | Park, Playground, Public Transit, Shopping, Place Of Worship |
| Community Features | School Bus |
| Features | Sloping |
| Structure | Shed |
Building
| Bathroom Total | 1 |
| Bedrooms Above Ground | 3 |
| Bedrooms Total | 3 |
| Appliances | Stove, Dryer, Washer, Refrigerator |
| Architectural Style | Bungalow |
| Constructed Date | 1983 |
| Construction Style Attachment | Detached |
| Exterior Finish | Vinyl |
| Flooring Type | Carpeted, Ceramic Tile, Hardwood, Laminate, Vinyl, Other, Vinyl Plank |
| Foundation Type | Poured Concrete |
| Stories Total | 1 |
| Size Interior | 1,752 Ft2 |
| Total Finished Area | 1752 Sqft |
| Type | House |
| Utility Water | Municipal Water |
Parking
| Parking Space(s) |
Land
| Acreage | No |
| Land Amenities | Park, Playground, Public Transit, Shopping, Place Of Worship |
| Landscape Features | Landscaped |
| Sewer | Municipal Sewage System |
| Size Irregular | 0.1452 |
| Size Total | 0.1452 Ac |
| Size Total Text | 0.1452 Ac |
Rooms
| Level | Type | Length | Width | Dimensions |
|---|---|---|---|---|
| Basement | Laundry Room | 24.6 x 7.0 | ||
| Basement | Recreational, Games Room | 30.4 x 15.1 | ||
| Main Level | Eat In Kitchen | 14.0 x 11.2 - Jog(2.9 x 2.4) | ||
| Main Level | Living Room | 16.6 x 11.2 | ||
| Main Level | Bath (# Pieces 1-6) | 8.0 x 4.9 | ||
| Main Level | Primary Bedroom | 11.3 x 9.2 | ||
| Main Level | Bedroom | 9.2 x 8.1 | ||
| Main Level | Bedroom | 11.3 x 7.9 - Jog(5 x 2.2) | ||
| Main Level | Porch | 3.6 x 3.1 |
https://www.realtor.ca/real-estate/28496575/239-champlain-avenue-sydney-sydney
Contact Us
Contact us for more information

Courtney Giacomini
1959 Upper Water Street, Suite 1301
Halifax, Nova Scotia B3J 3N2




































