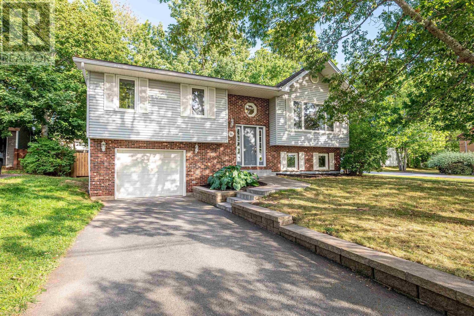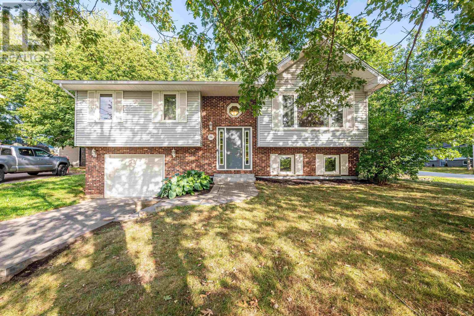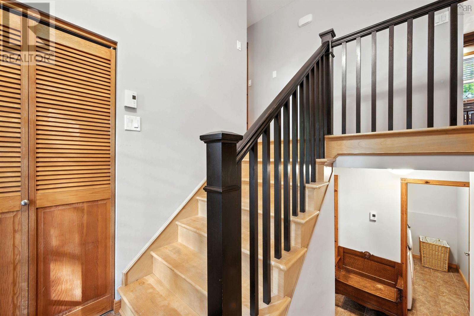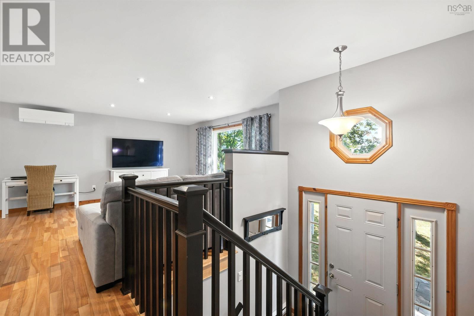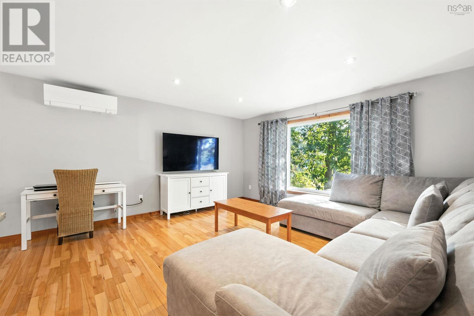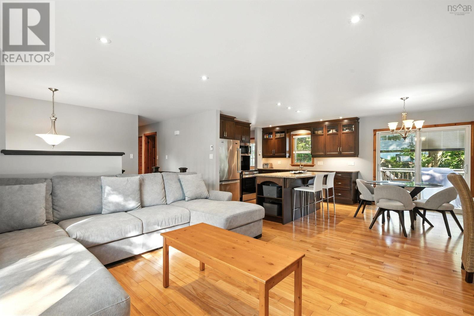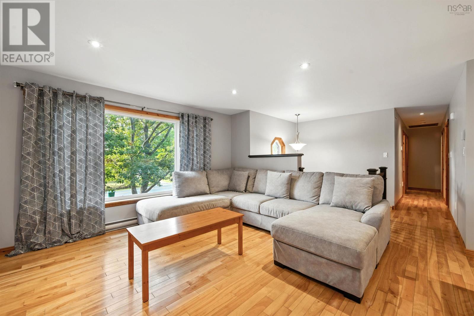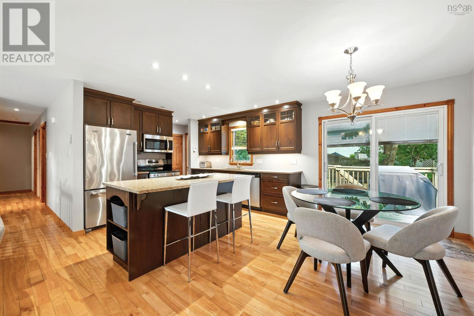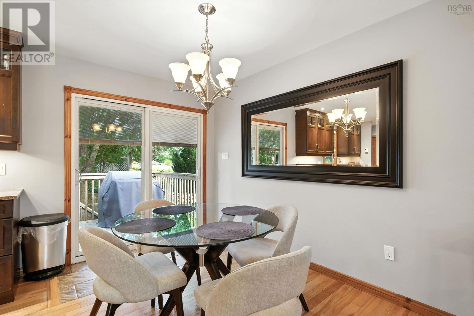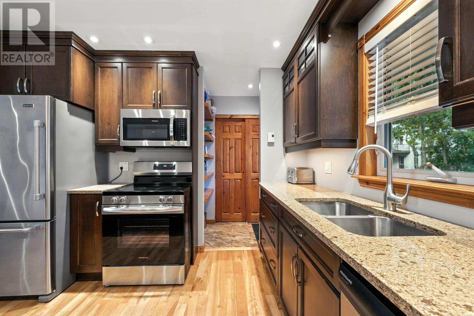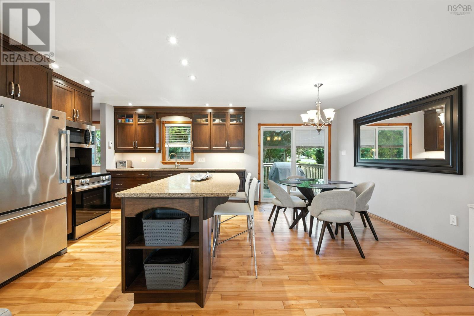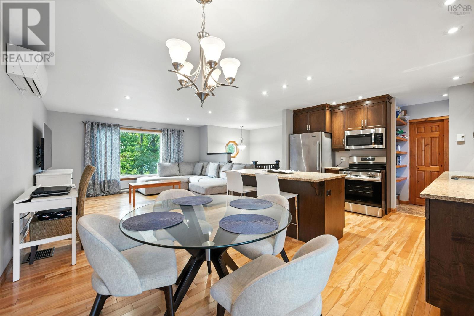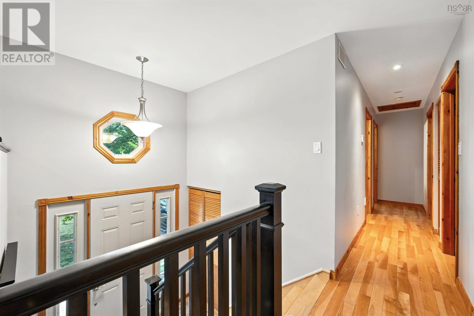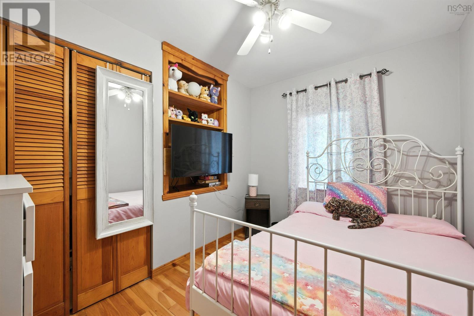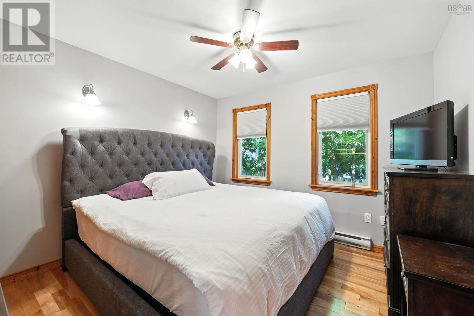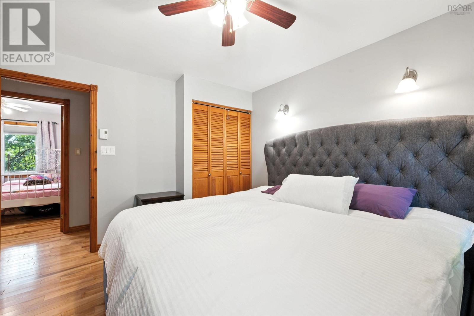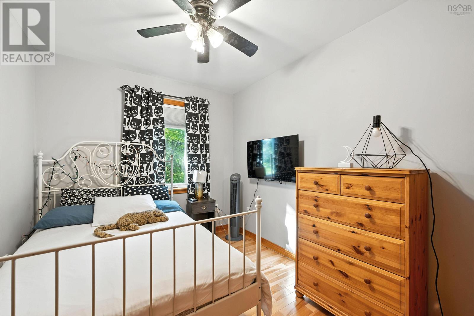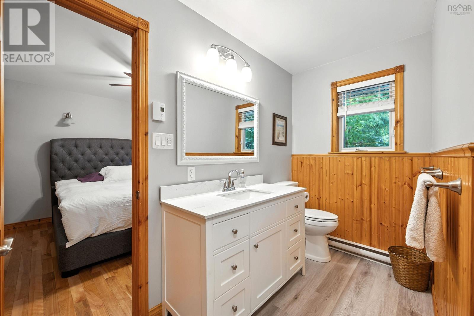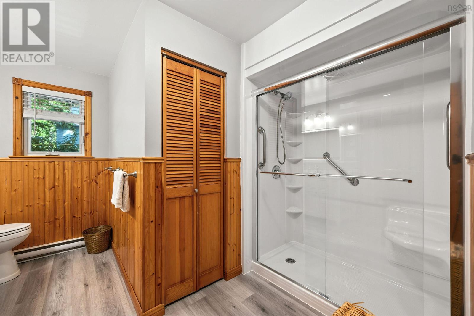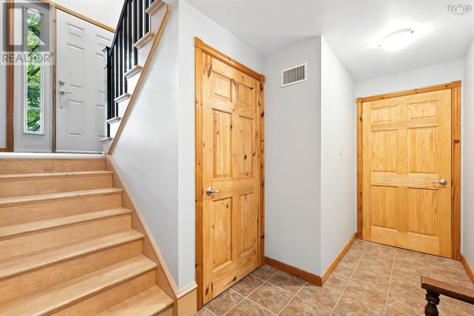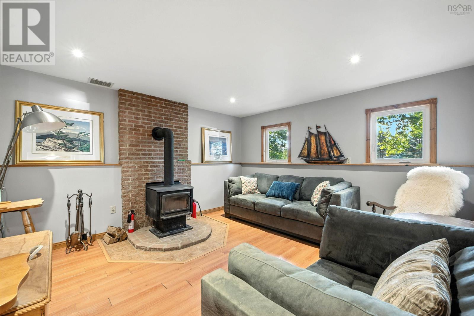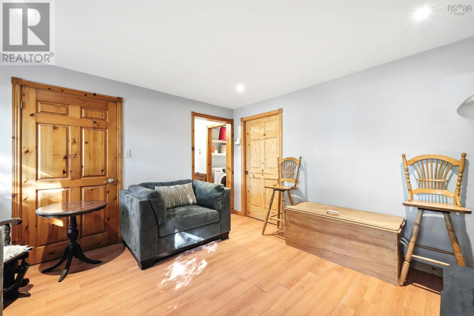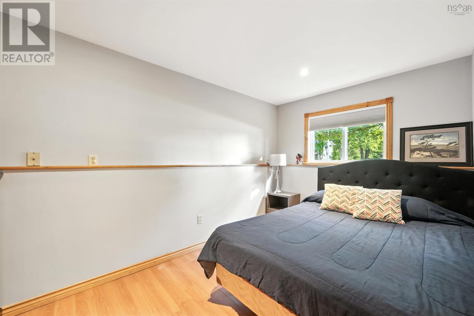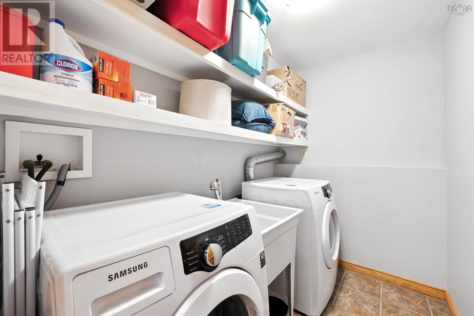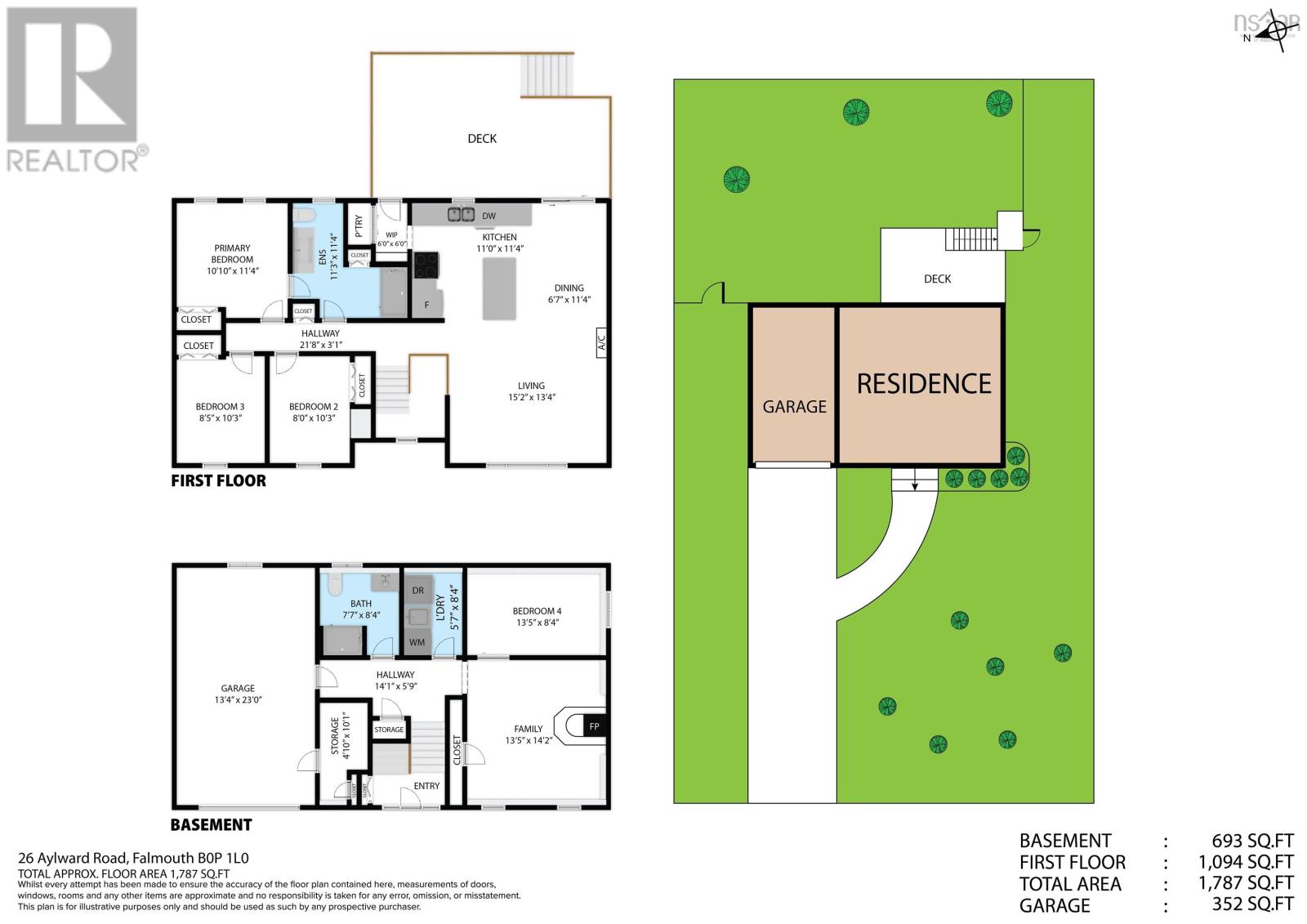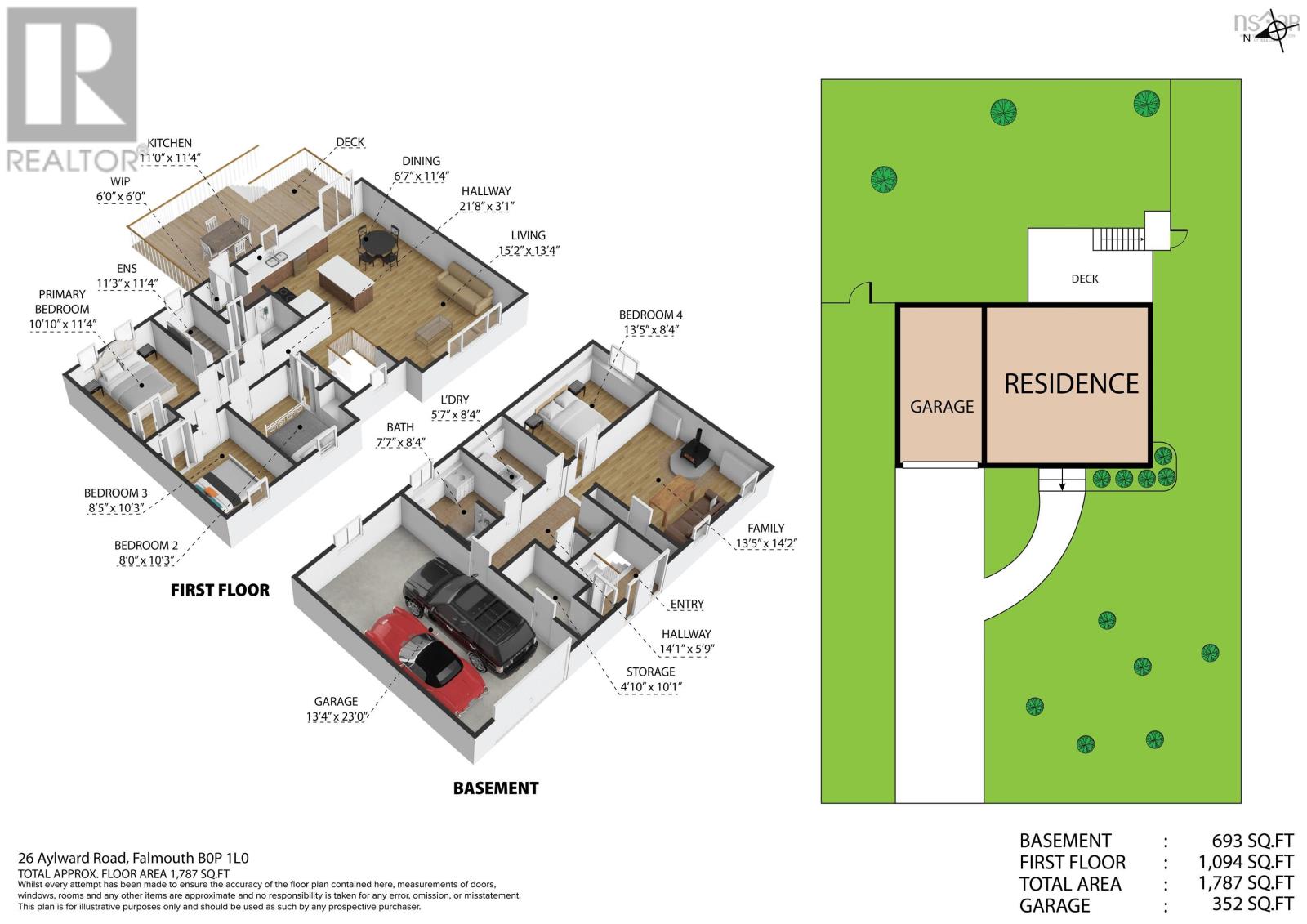24 Aylward Road Falmouth, Nova Scotia B0P 1P0
$514,500
This split entry home is move in ready! The space in a split entry can't be beat. The main floor has hardwood floors throughout, updated kitchen, pantry, new patio doors, and stainless steel appliances. The functional centre island adds additional seating and provides definition between the kitchen, dining, and living room spaces. The ductless heat pump provides comfort year round. Three bedrooms, and main bathroom featuring a new, walk in shower with glass doors, new vanity, and flooring finish the main floor rooms. The lower level of the home has a cozy family room with WETT certified wood stove, a 4th bedroom, laundry room, 2 storage spaces, a second, 3 piece bathroom, and access to the attached garage. In the garage is another storage space, ideal for your tools! The yard features mature trees to offer shade and privacy for this beautiful corner lot, the back yard is fully fenced and has a new gate at each side of the home. Back steps have been replaced and the deck is pressure washed & ready for your finish of choice. Large, paved driveway and a second driveway off Palmeter. Falmouth school district with bus stop just across the street. There is something for everyone in West Hants, from sports to arts plus great pubs, coffee shops, and more. Quick access to Highway 101 for a 45 minute commute to Halifax Airport, 50 minutes to downtown Halifax, 20 minutes to Wolfville. (id:45785)
Property Details
| MLS® Number | 202522440 |
| Property Type | Single Family |
| Community Name | Falmouth |
| Amenities Near By | Golf Course, Place Of Worship |
| Community Features | Recreational Facilities, School Bus |
Building
| Bathroom Total | 2 |
| Bedrooms Above Ground | 3 |
| Bedrooms Below Ground | 1 |
| Bedrooms Total | 4 |
| Appliances | Stove, Dishwasher, Dryer, Washer, Refrigerator, Central Vacuum - Roughed In |
| Basement Development | Finished |
| Basement Type | Full (finished) |
| Constructed Date | 1988 |
| Construction Style Attachment | Detached |
| Cooling Type | Heat Pump |
| Exterior Finish | Vinyl |
| Flooring Type | Ceramic Tile, Hardwood, Laminate, Vinyl Plank |
| Foundation Type | Poured Concrete |
| Stories Total | 1 |
| Size Interior | 1,787 Ft2 |
| Total Finished Area | 1787 Sqft |
| Type | House |
| Utility Water | Municipal Water |
Parking
| Garage | |
| Attached Garage | |
| Gravel | |
| Paved Yard |
Land
| Acreage | No |
| Land Amenities | Golf Course, Place Of Worship |
| Landscape Features | Landscaped |
| Sewer | Municipal Sewage System |
| Size Irregular | 0.1969 |
| Size Total | 0.1969 Ac |
| Size Total Text | 0.1969 Ac |
Rooms
| Level | Type | Length | Width | Dimensions |
|---|---|---|---|---|
| Lower Level | Family Room | 13.4 x 12.10 | ||
| Lower Level | Bedroom | 12.10 x 7.11 | ||
| Lower Level | Bath (# Pieces 1-6) | 7.10 x 7.6 | ||
| Lower Level | Laundry Room | 7.10 x 5.4 | ||
| Lower Level | Storage | 6.6 x 4.7 | ||
| Main Level | Foyer | 7. x 3 | ||
| Main Level | Living Room | 14.9 x 10.6 | ||
| Main Level | Eat In Kitchen | 11.4 x 11.1 | ||
| Main Level | Other | 5.8 x 3.4 | ||
| Main Level | Bath (# Pieces 1-6) | 11x5. + 6x5 | ||
| Main Level | Bedroom | 11. x 10.9 | ||
| Main Level | Bedroom | 10. x 8.4 | ||
| Main Level | Bedroom | 10.2 x 7.9 |
https://www.realtor.ca/real-estate/28818382/24-aylward-road-falmouth-falmouth
Contact Us
Contact us for more information
Erin Naugler
(902) 472-3166
141 Wentworth Road
Windsor, Nova Scotia B0N 2T0

