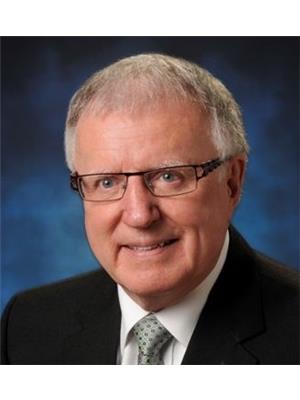24 Birchwood Heights Albert Bridge, Nova Scotia B1K 3G7
$409,000
Private country living only 15 minutes from the CB Regional Hospital,20 minutes to two major shopping centers and 5 minutes to local shopping, bakery,gas and propane.This very well kept home is surrounded with mature trees on 2.9 acres of total privacy.Main floor living includes living room,dining room,eat-in kitchen,den,half bath,laundry and mudroom plus the original garage has been converted into functional space for the utility room and storage.The second floor has 3 bedrooms with the primary having skylights and a walk-in closet while the 4 piece bath with a jet tub services the 3 bedrooms. A 24x24 two door-two car garage,a large storage shed at the rear, patio decks front and rear plus a paved driveway with a paved circular turning area finish off this very cozy well kept home. (id:45785)
Property Details
| MLS® Number | 202517297 |
| Property Type | Single Family |
| Community Name | Albert Bridge |
| Community Features | School Bus |
| Features | Level |
| Structure | Shed |
Building
| Bathroom Total | 2 |
| Bedrooms Above Ground | 3 |
| Bedrooms Total | 3 |
| Appliances | Stove, Dishwasher, Dryer, Washer, Refrigerator |
| Basement Type | None |
| Constructed Date | 1992 |
| Construction Style Attachment | Detached |
| Exterior Finish | Vinyl |
| Flooring Type | Ceramic Tile, Hardwood |
| Foundation Type | Concrete Slab |
| Half Bath Total | 1 |
| Stories Total | 2 |
| Size Interior | 1,770 Ft2 |
| Total Finished Area | 1770 Sqft |
| Type | House |
| Utility Water | Drilled Well |
Parking
| Garage | |
| Detached Garage | |
| Paved Yard |
Land
| Acreage | Yes |
| Landscape Features | Partially Landscaped |
| Sewer | Septic System |
| Size Irregular | 2.9 |
| Size Total | 2.9 Ac |
| Size Total Text | 2.9 Ac |
Rooms
| Level | Type | Length | Width | Dimensions |
|---|---|---|---|---|
| Second Level | Primary Bedroom | 14x11.10 | ||
| Second Level | Bedroom | 9.11x8.6 | ||
| Second Level | Bedroom | 10x10.6 | ||
| Second Level | Bath (# Pieces 1-6) | 9.2x5 | ||
| Main Level | Living Room | 23x11.10 | ||
| Main Level | Kitchen | 13.7x11.4 | ||
| Main Level | Dining Room | 11.4x11 | ||
| Main Level | Bath (# Pieces 1-6) | 5.6x4.6 | ||
| Main Level | Foyer | 11x3.7 | ||
| Main Level | Porch | 7x5 | ||
| Main Level | Utility Room | 12x12 |
https://www.realtor.ca/real-estate/28591627/24-birchwood-heights-albert-bridge-albert-bridge
Contact Us
Contact us for more information

Roy Milley
(902) 564-7200
www.capebretonrealestate.ca/
2-20 Townsend Street
Sydney, Nova Scotia B1P 6V2

















































