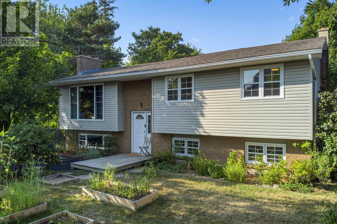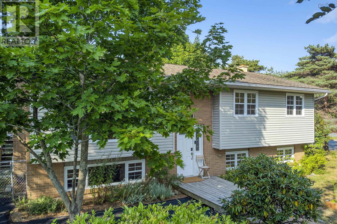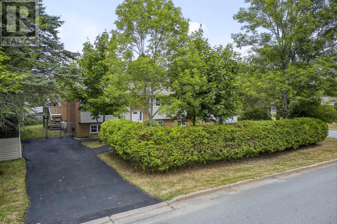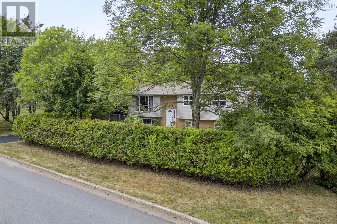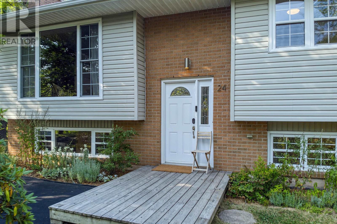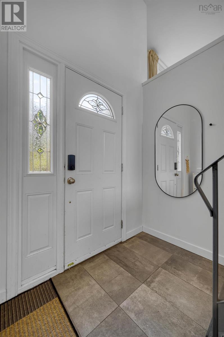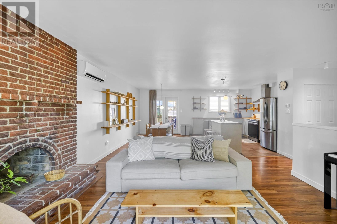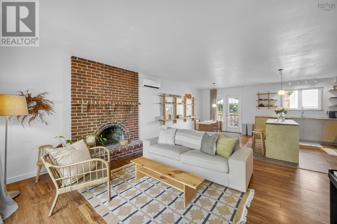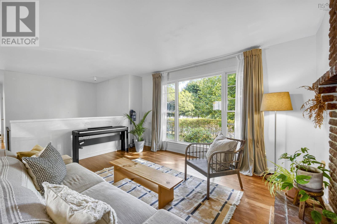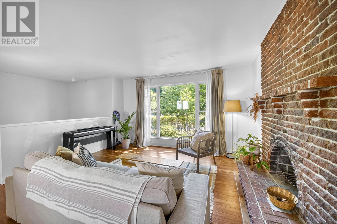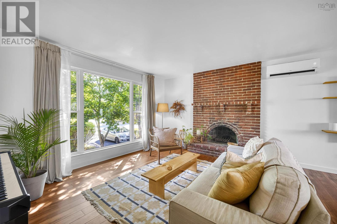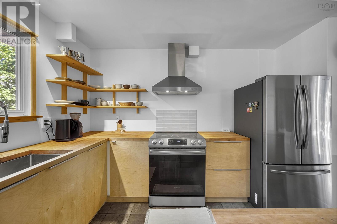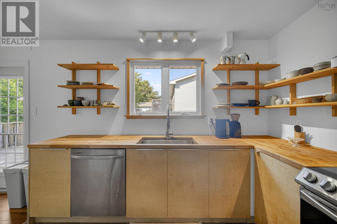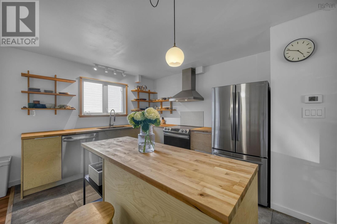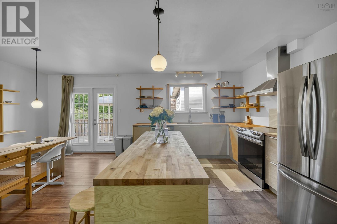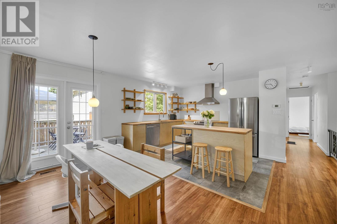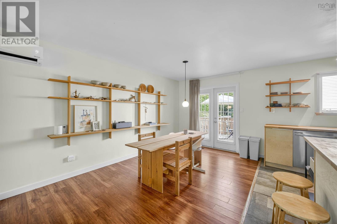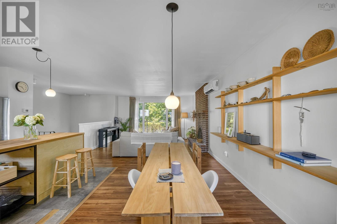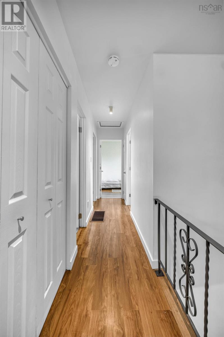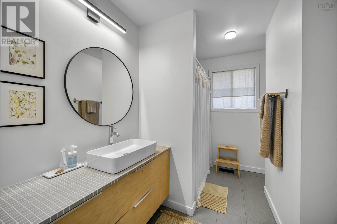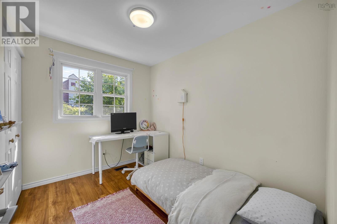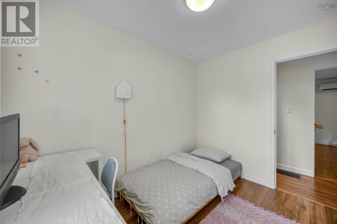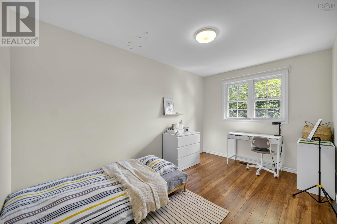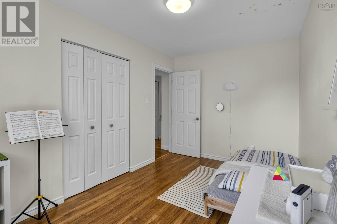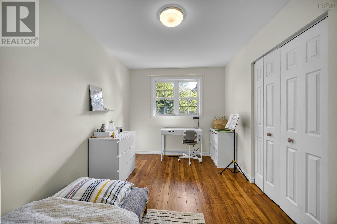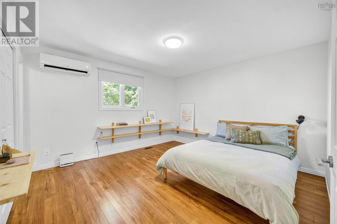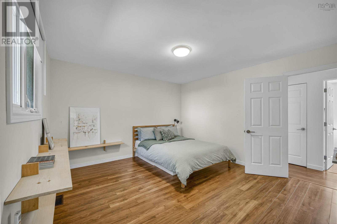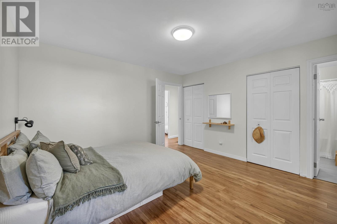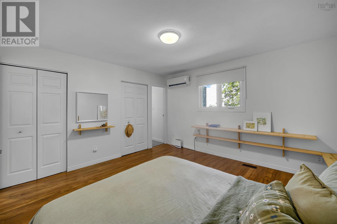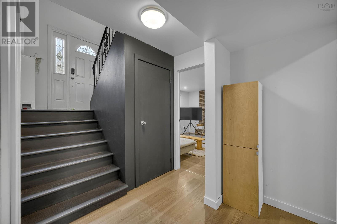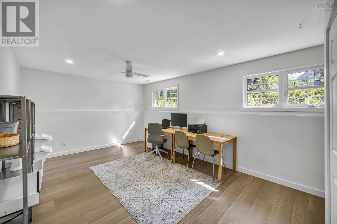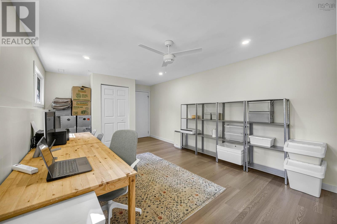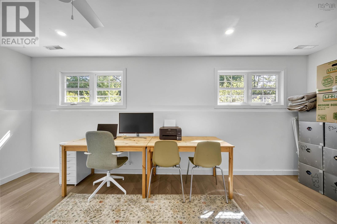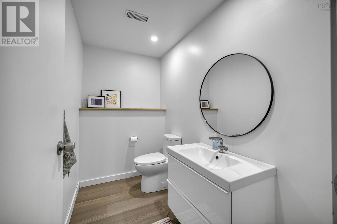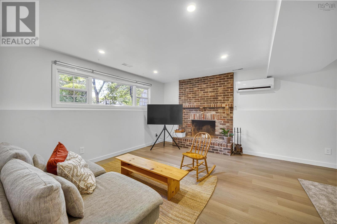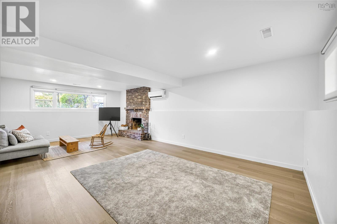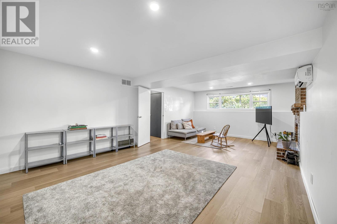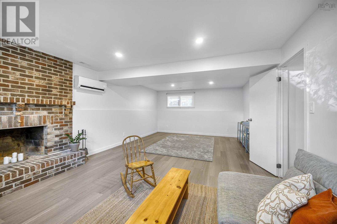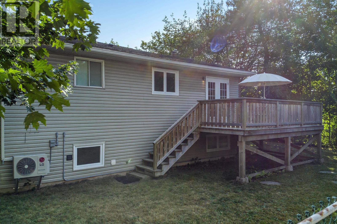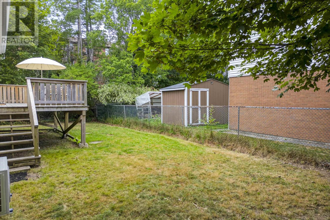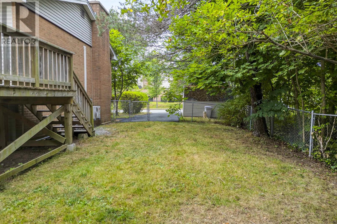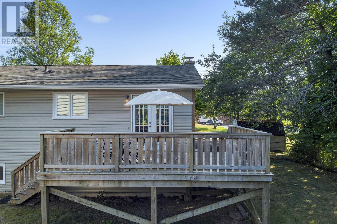24 Colby Drive Colby Village, Nova Scotia B2V 1X6
$525,000
Welcome to 24 Colby Drive, a bright and comfortable home in the heart of Colby Village, freshly updated and ready for your family. This 4-bedroom, 2-bathroom residence has been thoughtfully renovated with an open-concept design, a brand-new kitchen, and updated bathrooms, making it completely move-in ready. The spacious lower-level family room offers ample space for crafts, exercise, and recreation, with potential to be divided to add a fifth bedroom. Enjoy year-round comfort and reduced heating and cooling costs thanks to three new heat pumps and cellulose insulation added to the attic. The fenced backyard is ideal for children and pets, or simply for relaxing. The front yard features raised garden bedsperfect for cultivating your own vegetables or flowersand an established privacy hedge, creating a private oasis. Inside and out, this home is prepared for you to settle in and start making memories. (id:45785)
Open House
This property has open houses!
2:00 pm
Ends at:4:00 pm
Property Details
| MLS® Number | 202520538 |
| Property Type | Single Family |
| Neigbourhood | Colby Village |
| Community Name | Colby Village |
| Amenities Near By | Park, Playground, Public Transit, Shopping, Place Of Worship |
| Community Features | Recreational Facilities, School Bus |
| Features | Level |
| Structure | Shed |
Building
| Bathroom Total | 2 |
| Bedrooms Above Ground | 3 |
| Bedrooms Below Ground | 1 |
| Bedrooms Total | 4 |
| Appliances | Stove, Dishwasher, Dryer, Washer, Refrigerator |
| Architectural Style | 2 Level |
| Constructed Date | 1977 |
| Construction Style Attachment | Detached |
| Cooling Type | Heat Pump |
| Exterior Finish | Vinyl |
| Fireplace Present | Yes |
| Flooring Type | Laminate, Tile |
| Foundation Type | Poured Concrete |
| Half Bath Total | 1 |
| Stories Total | 1 |
| Size Interior | 2,095 Ft2 |
| Total Finished Area | 2095 Sqft |
| Type | House |
| Utility Water | Municipal Water |
Parking
| Paved Yard |
Land
| Acreage | No |
| Land Amenities | Park, Playground, Public Transit, Shopping, Place Of Worship |
| Sewer | Municipal Sewage System |
| Size Irregular | 0.1825 |
| Size Total | 0.1825 Ac |
| Size Total Text | 0.1825 Ac |
Rooms
| Level | Type | Length | Width | Dimensions |
|---|---|---|---|---|
| Lower Level | Bedroom | 18.5 x 11.10 | ||
| Lower Level | Family Room | 25.6x14.11 | ||
| Lower Level | Laundry Room | 20.6 × 11.10 | ||
| Lower Level | Bath (# Pieces 1-6) | 4.8x8.5 | ||
| Lower Level | Foyer | 7x3.4 | ||
| Main Level | Dining Room | 9.7 x13.11 | ||
| Main Level | Kitchen | 10.7x13.5 | ||
| Main Level | Living Room | 14.11x14 | ||
| Main Level | Primary Bedroom | 13.9x13 | ||
| Main Level | Bath (# Pieces 1-6) | 7.10x13-Jog | ||
| Main Level | Bedroom | 9.3x14 | ||
| Main Level | Bedroom | 7.7x10.6 |
https://www.realtor.ca/real-estate/28731515/24-colby-drive-colby-village-colby-village
Contact Us
Contact us for more information

Anne Pryde
https://annepryde.ca/
https://www.facebook.com/annepryde.realtor
https://www.linkedin.com/in/anne-pryde
https://www.instagram.com/annepryde.realtor/
5880 Spring Garden Road,suite 100
Halifax, Nova Scotia B3H 1Y1

