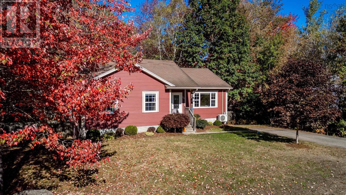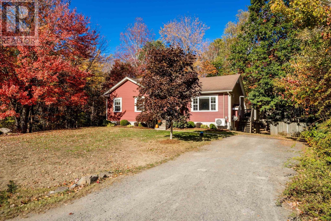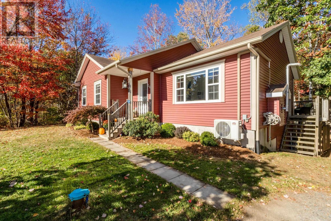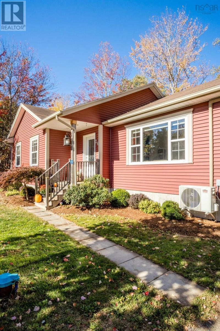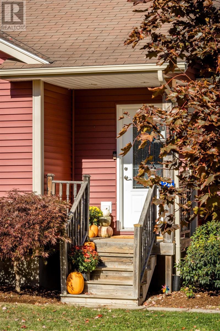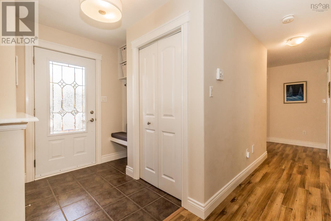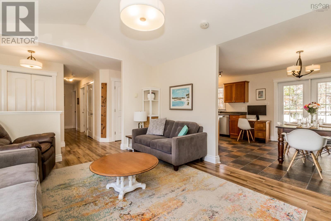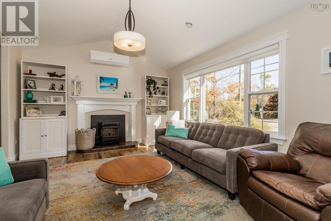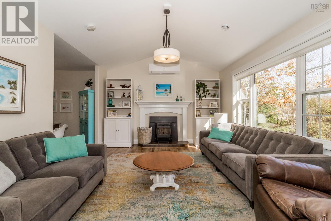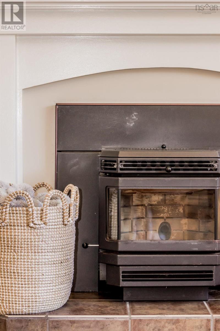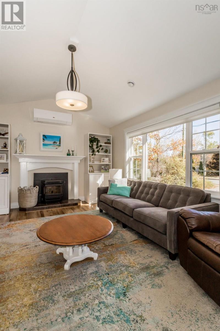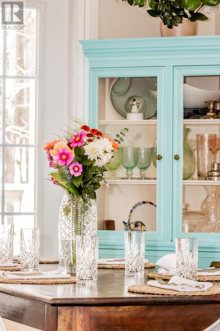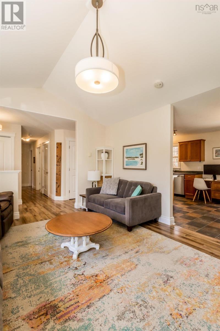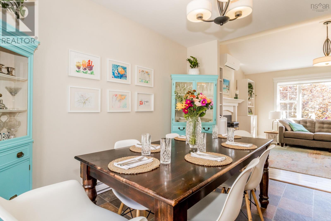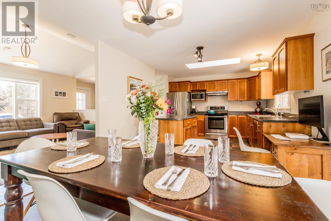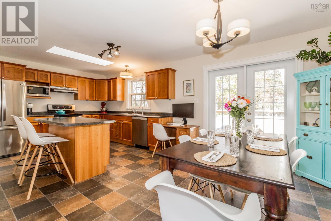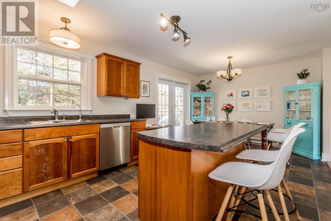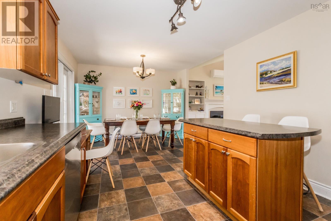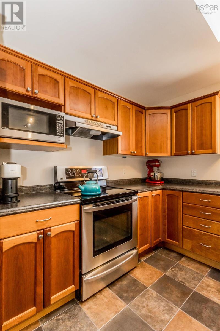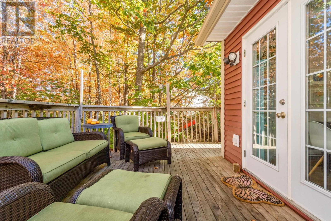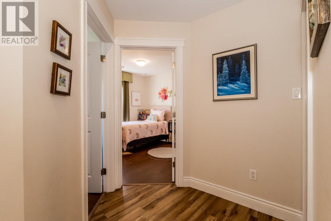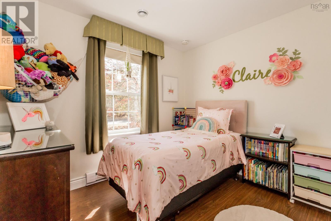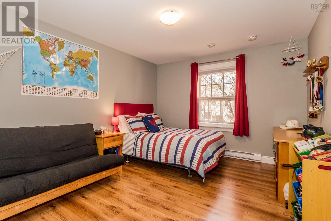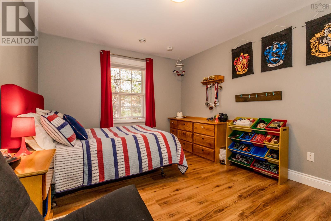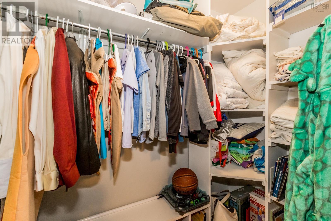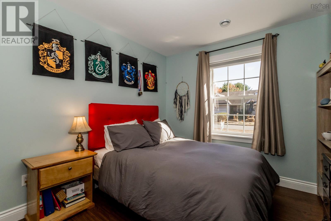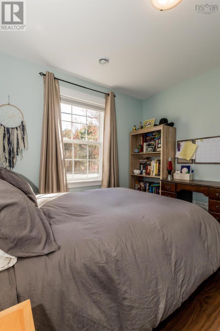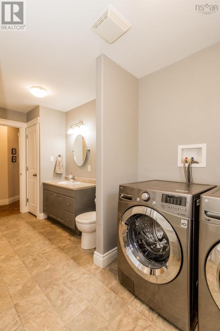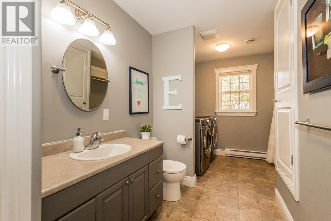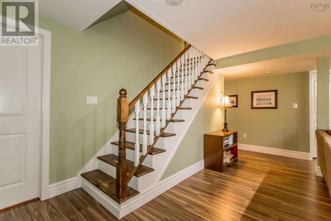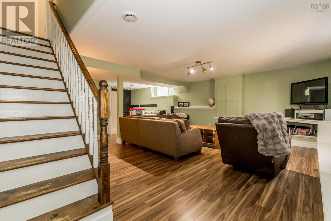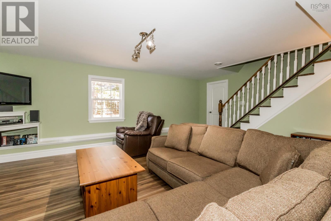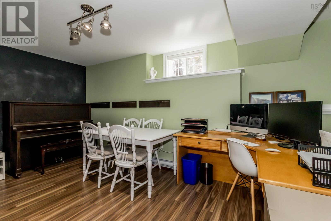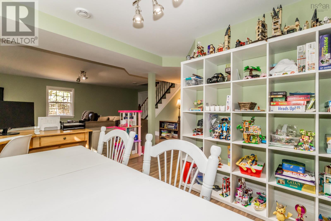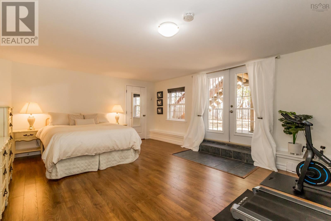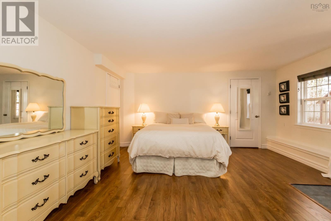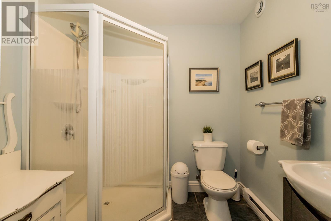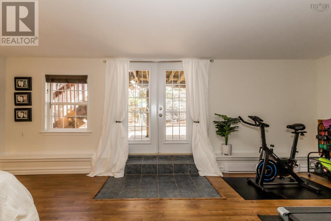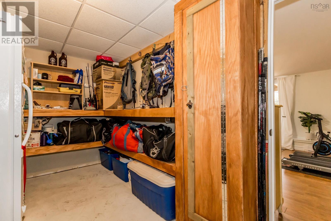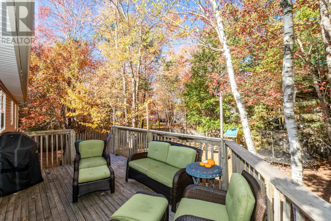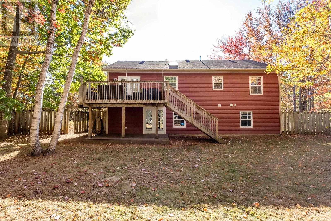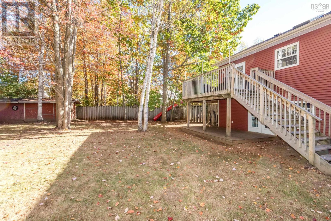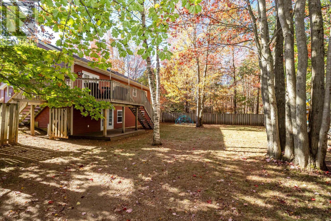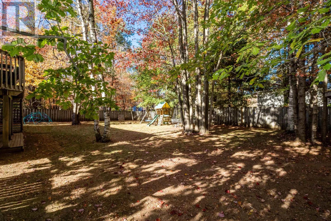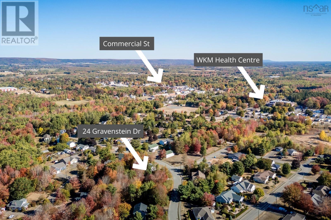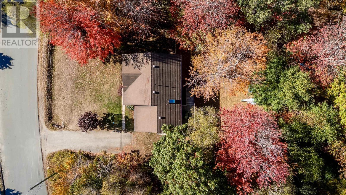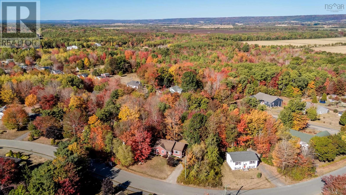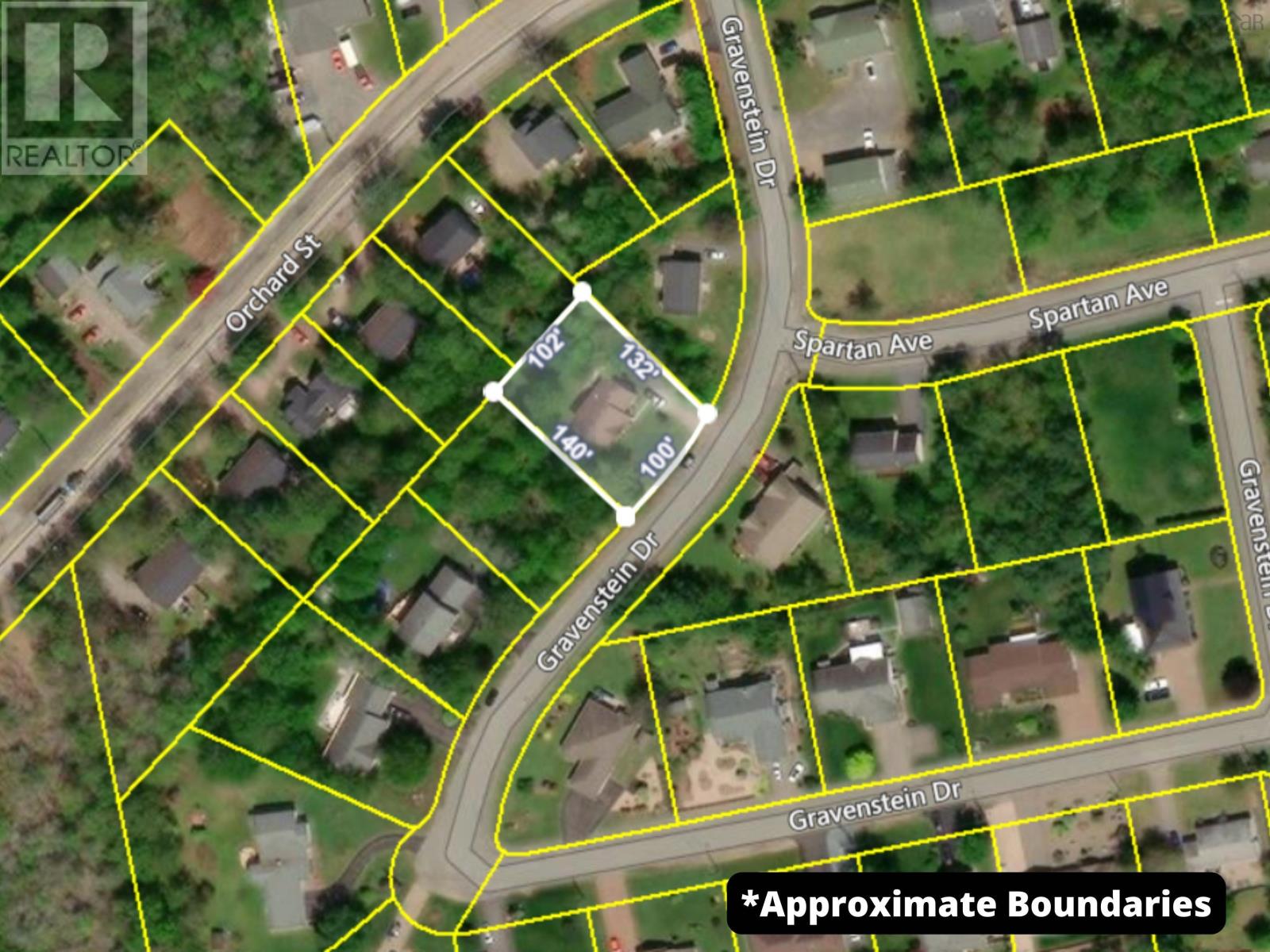24 Gravenstein Drive Berwick, Nova Scotia B0P 1E0
$469,900
It's a rare opportunity to see a listing go up in this sought after, established neighbourhood in Berwick! This quality built, meticulously maintained home offers main level living with 3 bedrooms & a full bath with laundry plus bright living room with vaulted ceilings & generous eat in kitchen opening up to a private raised deck overlooking the fully fenced backyard. Downstairs walks out at grade featuring plenty of sunlight, multiple dedicated storage areas, an expansive rec room & games room plus huge additional bedroom with private patio and full bath. Quality upgrades throughout including energy efficient heat pump, custom window coverings, custom water treatment system, new hot water tank, & some new appliances. This stylish property is located in one of Berwicks best neighbourhoods with no through traffic, offering peaceful enjoyment & close proximity to town amenities. Berwick boasts it's own sustainable power grid, walkable one of a kind, locally owned shops, cafes & restaurants, exceptional opportunities for the active lifestyle & sports enthusiasts with a welcoming, family friendly atmosphere. (id:45785)
Property Details
| MLS® Number | 202525688 |
| Property Type | Single Family |
| Community Name | Berwick |
| Amenities Near By | Golf Course, Park, Playground, Public Transit, Shopping, Place Of Worship |
| Community Features | Recreational Facilities, School Bus |
| Features | Sump Pump |
| Structure | Shed |
Building
| Bathroom Total | 2 |
| Bedrooms Above Ground | 4 |
| Bedrooms Total | 4 |
| Appliances | Stove, Dishwasher, Dryer, Washer, Refrigerator, Water Softener |
| Architectural Style | 2 Level |
| Basement Features | Walk Out |
| Basement Type | Full |
| Constructed Date | 2008 |
| Construction Style Attachment | Detached |
| Cooling Type | Wall Unit, Heat Pump |
| Exterior Finish | Vinyl |
| Flooring Type | Laminate, Tile, Vinyl |
| Foundation Type | Poured Concrete |
| Stories Total | 1 |
| Size Interior | 2,285 Ft2 |
| Total Finished Area | 2285 Sqft |
| Type | House |
| Utility Water | Drilled Well |
Parking
| Gravel |
Land
| Acreage | No |
| Land Amenities | Golf Course, Park, Playground, Public Transit, Shopping, Place Of Worship |
| Landscape Features | Landscaped |
| Sewer | Municipal Sewage System |
| Size Irregular | 0.3224 |
| Size Total | 0.3224 Ac |
| Size Total Text | 0.3224 Ac |
Rooms
| Level | Type | Length | Width | Dimensions |
|---|---|---|---|---|
| Lower Level | Recreational, Games Room | 18.11 x 16.5 | ||
| Lower Level | Games Room | 9.5 x 9.1 | ||
| Lower Level | Bedroom | 21.10 x 15.2 | ||
| Lower Level | Utility Room | 15 x 7.9 | ||
| Lower Level | Bath (# Pieces 1-6) | 6.8 x 5.11 (3pc) | ||
| Lower Level | Storage | 11. x 8.11 | ||
| Main Level | Eat In Kitchen | 21.10 x 11.2 | ||
| Main Level | Living Room | 15.6 x 12.4 | ||
| Main Level | Foyer | 6.9 x 6.7 | ||
| Main Level | Primary Bedroom | 14.4 x 10.9 | ||
| Main Level | Bedroom | 11.11 x 9.9 | ||
| Main Level | Bedroom | 9.10 x 9.8 | ||
| Main Level | Laundry / Bath | 15.2 x 9.6 +jog (4pc) |
https://www.realtor.ca/real-estate/28982691/24-gravenstein-drive-berwick-berwick
Contact Us
Contact us for more information
Megan White
www.meganwhite.ca/
https://www.facebook.com/exitmegan/?ref=bookmarks
https://www.instagram.com/exitmegan/
Po Box 1741, 771 Central Avenue
Greenwood, Nova Scotia B0P 1N0

