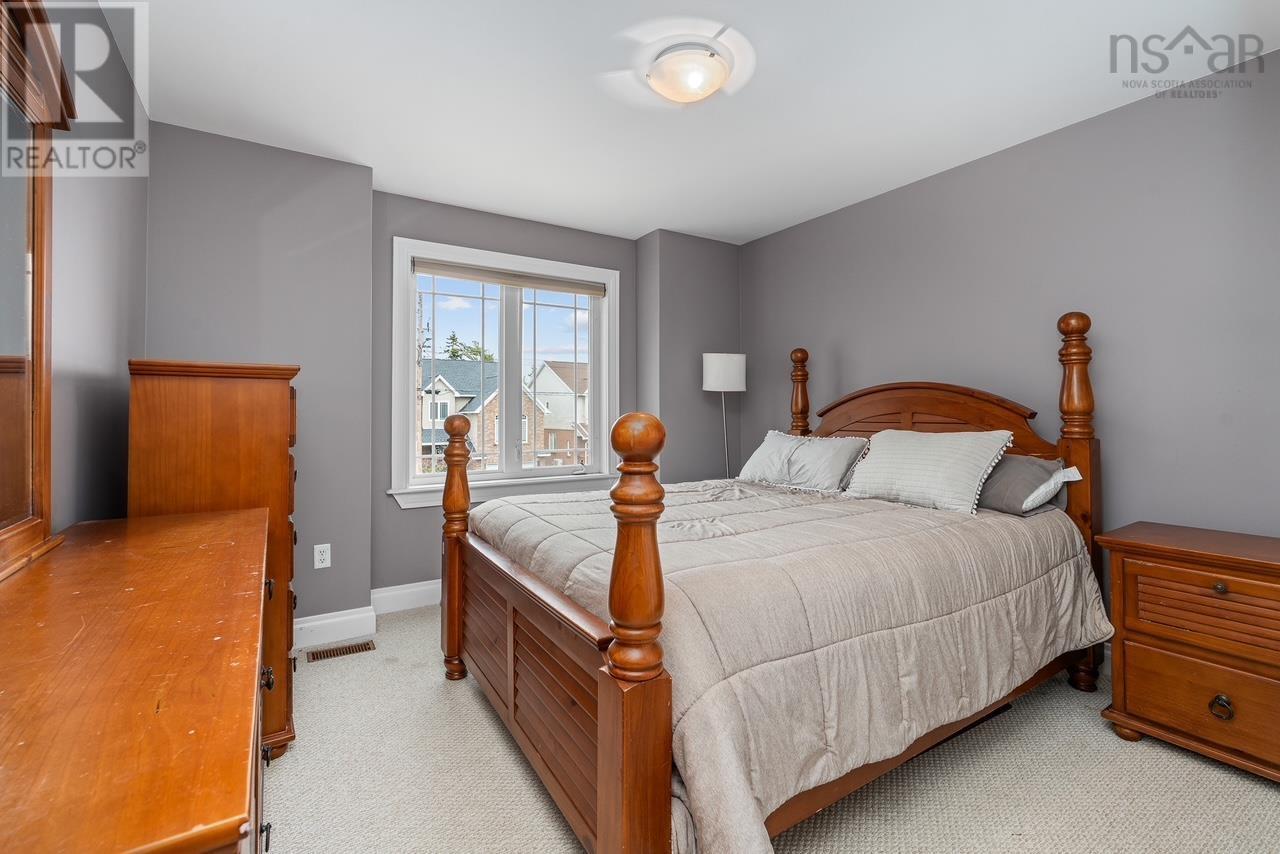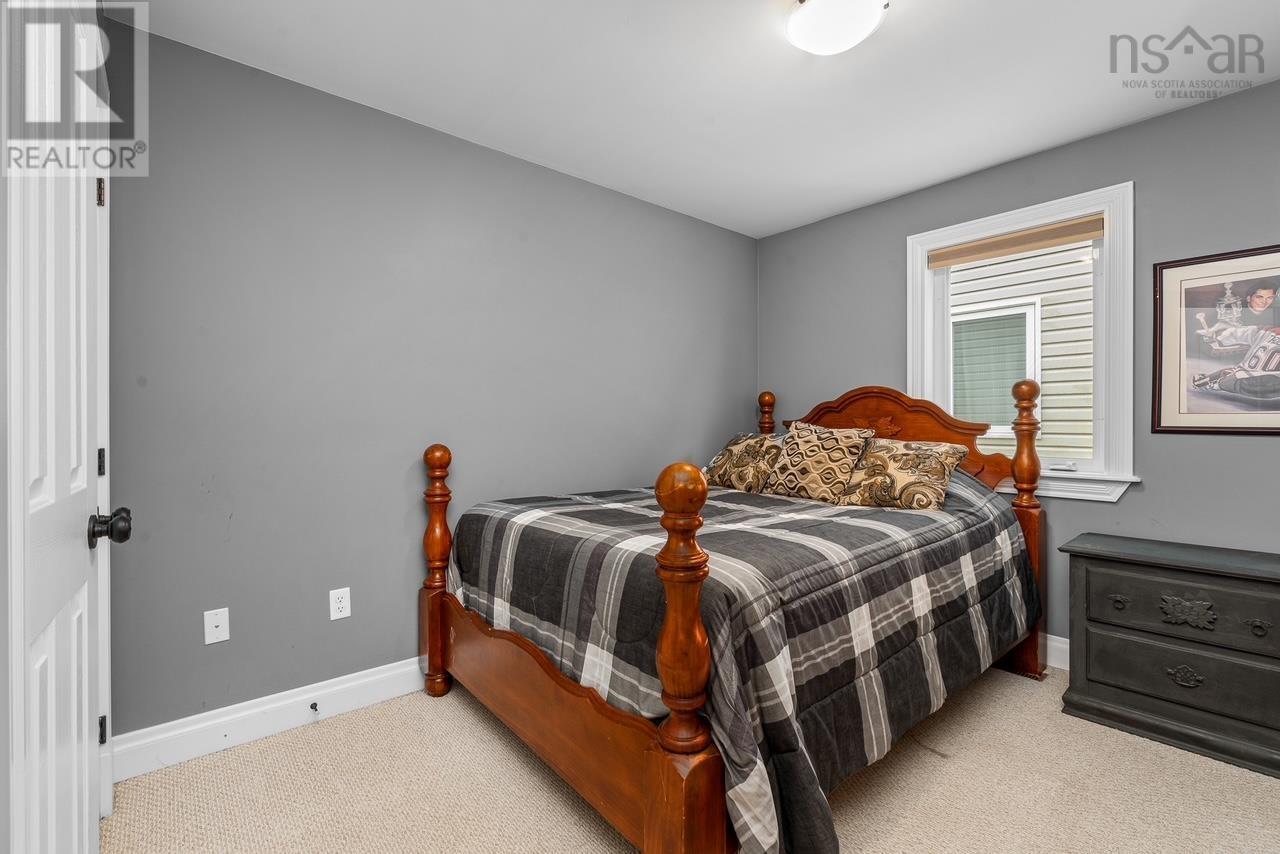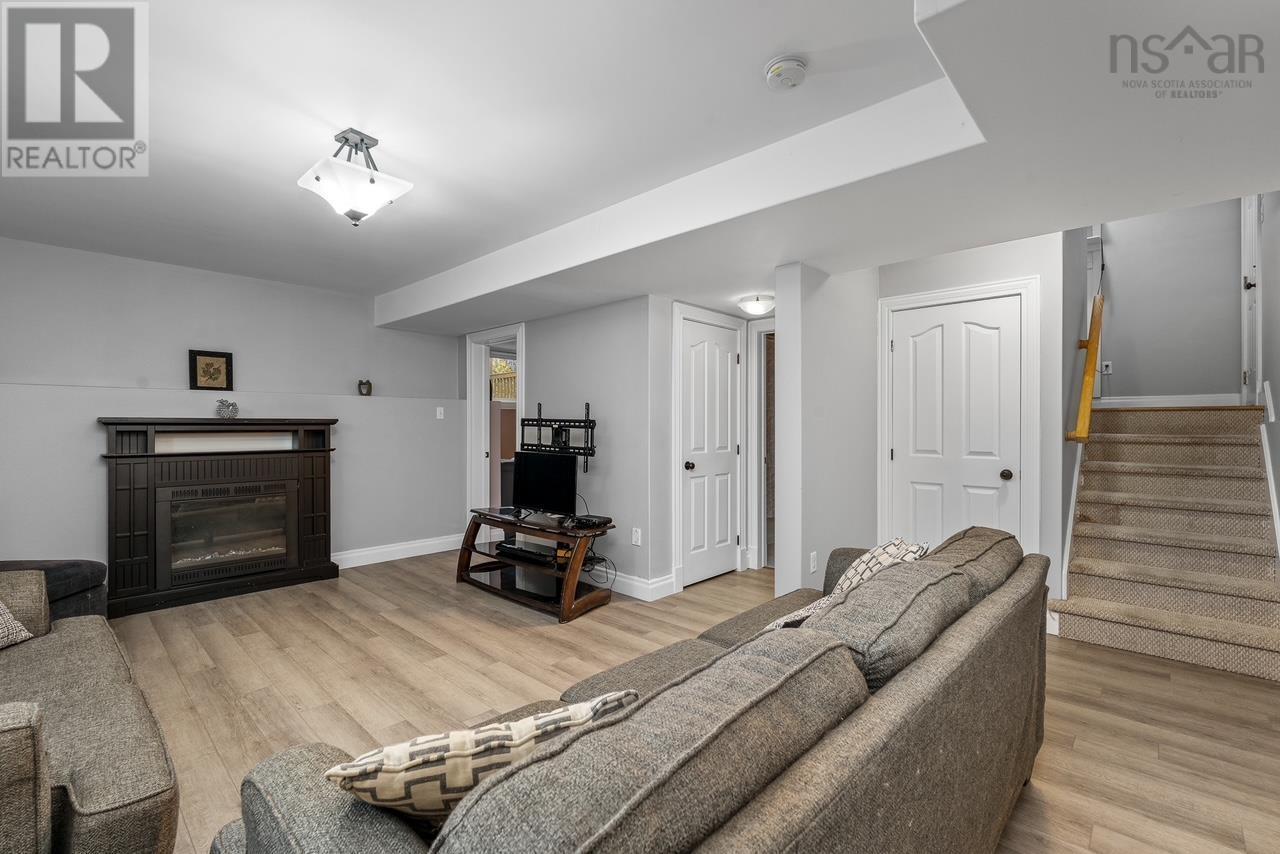24 Haystead Ridge Bedford, Nova Scotia B4A 0B6
$824,900
Welcome to 24 Haystead Ridge a stunning two-storey home tucked away on a peaceful cul-de-sac in the highly sought-after Bedford South community! Step through the front door into a bright, airy living room with a custom stone fireplace, the perfect backdrop for cozy nights in. The open-concept layout seamlessly flows into the elegant dining area and a stylish kitchen, complete with granite island, tile backsplash, stainless steel appliances, and a breakfast nook an entertainers dream. Beautiful hardwood floors lead you upstairs to the serene primary suite, featuring a spacious walk-in closet and en-suite bath. Two additional bedrooms, a full bath, and conveniently located laundry room complete the upper level. Just a half-flight down, you'll find an impressive family room with vaulted ceilings and oversized windows that fill the space with natural light perfect for kids, movie nights, or casual lounging. The lower level offers a cozy rec room, fourth bedroom, and a third full bath ideal for teenagers, guests, or an in-law setup. The true showstopper your backyard oasis. The expansive, two-tier deck is a private paradise, complete with glass-panel railings, and privacy walls. Whether you're barbecuing with friends, enjoying a quiet evening under the stars, or hosting unforgettable summer gatherings, this outdoor space delivers the lifestyle you been dreaming of. Plus, the roof was replaced just last year, giving you peace of mind for years to come. Other upgrades include a highly efficient whole-home heat pump with air conditioning, custom automatic blinds, and updated fixtures. All of this, nestled in a friendly neighbourhood within walking distance of Bedford South School and minutes to shopping, dining, and just 20 minutes from Downtown Halifax. Don't miss your chance to call this one home. (id:45785)
Property Details
| MLS® Number | 202510404 |
| Property Type | Single Family |
| Neigbourhood | Southgate Village |
| Community Name | Bedford |
| Amenities Near By | Park, Playground, Public Transit, Shopping, Place Of Worship |
| Community Features | Recreational Facilities, School Bus |
| Features | Treed |
| Structure | Shed |
Building
| Bathroom Total | 4 |
| Bedrooms Above Ground | 3 |
| Bedrooms Below Ground | 1 |
| Bedrooms Total | 4 |
| Age | 17 Years |
| Appliances | Oven, Dishwasher, Dryer, Washer, Microwave Range Hood Combo, Refrigerator |
| Construction Style Attachment | Detached |
| Cooling Type | Heat Pump |
| Exterior Finish | Brick, Vinyl |
| Flooring Type | Carpeted, Ceramic Tile, Hardwood |
| Foundation Type | Poured Concrete |
| Half Bath Total | 1 |
| Stories Total | 2 |
| Size Interior | 2,697 Ft2 |
| Total Finished Area | 2697 Sqft |
| Type | House |
| Utility Water | Municipal Water |
Parking
| Garage | |
| Attached Garage |
Land
| Acreage | No |
| Land Amenities | Park, Playground, Public Transit, Shopping, Place Of Worship |
| Landscape Features | Landscaped |
| Sewer | Municipal Sewage System |
| Size Irregular | 0.1242 |
| Size Total | 0.1242 Ac |
| Size Total Text | 0.1242 Ac |
Rooms
| Level | Type | Length | Width | Dimensions |
|---|---|---|---|---|
| Second Level | Family Room | 22.4x14.7 | ||
| Second Level | Bath (# Pieces 1-6) | 7.11x4.11 | ||
| Second Level | Bedroom | 11.5x11.6 with jog | ||
| Second Level | Bedroom | 10x10.11 | ||
| Second Level | Primary Bedroom | 15.5x12.11 | ||
| Second Level | Ensuite (# Pieces 2-6) | 8x8.11 | ||
| Basement | Recreational, Games Room | 16.6x18.7 with jog | ||
| Basement | Bedroom | 11.1x11.1 | ||
| Basement | Bath (# Pieces 1-6) | 7.8x6.11 | ||
| Basement | Utility Room | 9.6x9.10 | ||
| Main Level | Living Room | 22.2x11 | ||
| Main Level | Kitchen | 12.6x9.3 | ||
| Main Level | Dining Room | 12.6x10.1 | ||
| Main Level | Bath (# Pieces 1-6) | 7.1x3.2 | ||
| Main Level | Foyer | 7.3x7.5 |
https://www.realtor.ca/real-estate/28286402/24-haystead-ridge-bedford-bedford
Contact Us
Contact us for more information

Dawson White
107 - 100 Venture Run, Box 6
Dartmouth, Nova Scotia B3B 0H9















































