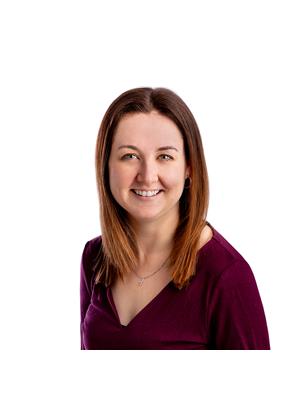240 Lesley Street Hilden, Nova Scotia B0N 1C0
$379,000
Set on a quiet street, and conveniently located near Hilden elementary and just 12 minutes from downtown Truro, this 4-level split entry home offers 3 good sized bedrooms and 2.5 baths. All 3 bedrooms are ideally located on the second level, with the primary bedroom featuring a 3-piece ensuite and walk-in closet. The open concept kitchen/living room features a beautiful pine ceiling and walk out to the spacious and comfortable back deck - perfect for enjoying your morning coffee! The lower level offers a large L-shaped rec room, laundry and half bath and continues to the basement where there is plenty of room for storage. Outside, you will enjoy the peacefulness and privacy given by the many trees surrounding the property and the partially fenced yard. (id:45785)
Property Details
| MLS® Number | 202520445 |
| Property Type | Single Family |
| Community Name | Hilden |
| Amenities Near By | Playground |
| Community Features | School Bus |
| Features | Treed, Level |
| Structure | Shed |
Building
| Bathroom Total | 3 |
| Bedrooms Above Ground | 3 |
| Bedrooms Total | 3 |
| Appliances | Central Vacuum, Cooktop - Electric, Oven - Electric, Dryer, Washer, Refrigerator |
| Architectural Style | 4 Level |
| Basement Development | Partially Finished |
| Basement Type | Full (partially Finished) |
| Constructed Date | 1989 |
| Construction Style Attachment | Detached |
| Cooling Type | Heat Pump |
| Exterior Finish | Brick, Vinyl |
| Flooring Type | Carpeted, Ceramic Tile, Laminate, Vinyl |
| Foundation Type | Poured Concrete |
| Half Bath Total | 1 |
| Stories Total | 2 |
| Size Interior | 1,959 Ft2 |
| Total Finished Area | 1959 Sqft |
| Type | House |
| Utility Water | Drilled Well |
Parking
| Gravel |
Land
| Acreage | No |
| Land Amenities | Playground |
| Sewer | Municipal Sewage System |
| Size Irregular | 0.2923 |
| Size Total | 0.2923 Ac |
| Size Total Text | 0.2923 Ac |
Rooms
| Level | Type | Length | Width | Dimensions |
|---|---|---|---|---|
| Second Level | Primary Bedroom | 11.3x13.2 | ||
| Second Level | Ensuite (# Pieces 2-6) | 4.9x4.8 | ||
| Second Level | Bedroom | 11.3x11.3 | ||
| Second Level | Bedroom | 11.3x8.9 | ||
| Second Level | Bath (# Pieces 1-6) | 10.5x5.9 | ||
| Basement | Utility Room | 22.7x23.5 | ||
| Lower Level | Recreational, Games Room | 26x20.5 | ||
| Lower Level | Bath (# Pieces 1-6) | 5.8x5.3 | ||
| Lower Level | Laundry / Bath | 9.6x8.2 | ||
| Main Level | Kitchen | 10.8x8.7 | ||
| Main Level | Living Room | 12.5x15.5 |
https://www.realtor.ca/real-estate/28726505/240-lesley-street-hilden-hilden
Contact Us
Contact us for more information

Rachel Keddy
16 Young Street
Truro, Nova Scotia B2N 3W4





































