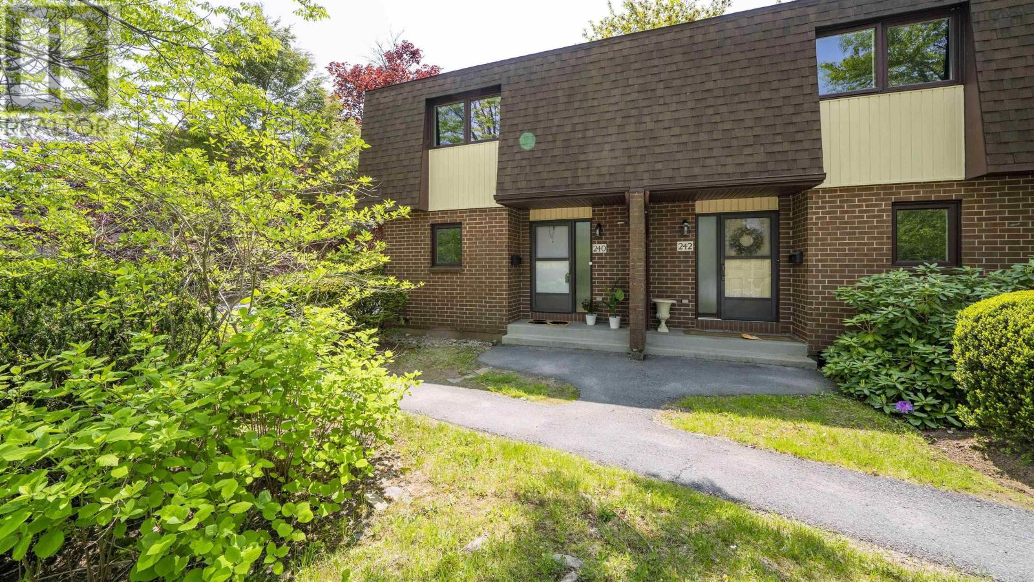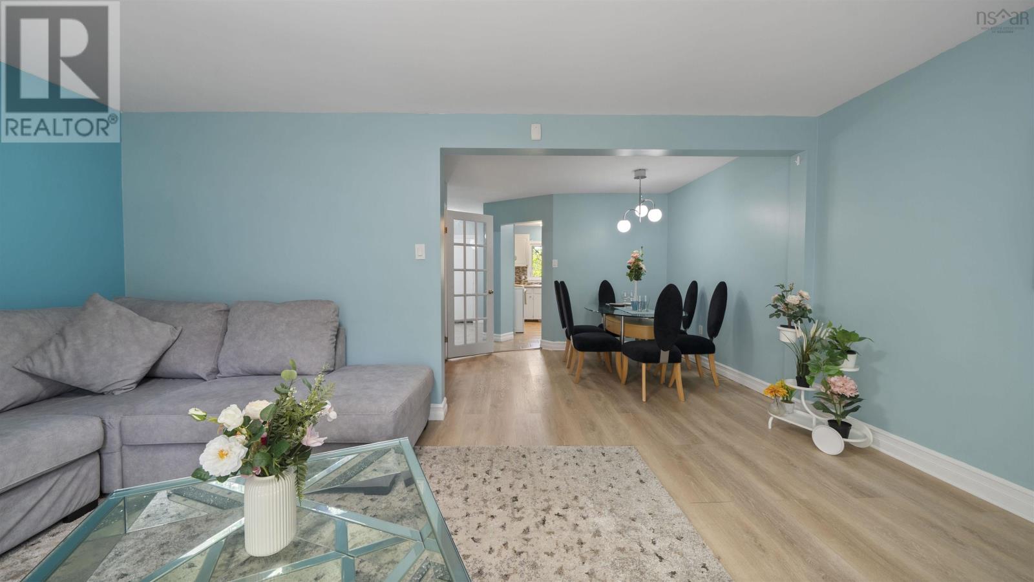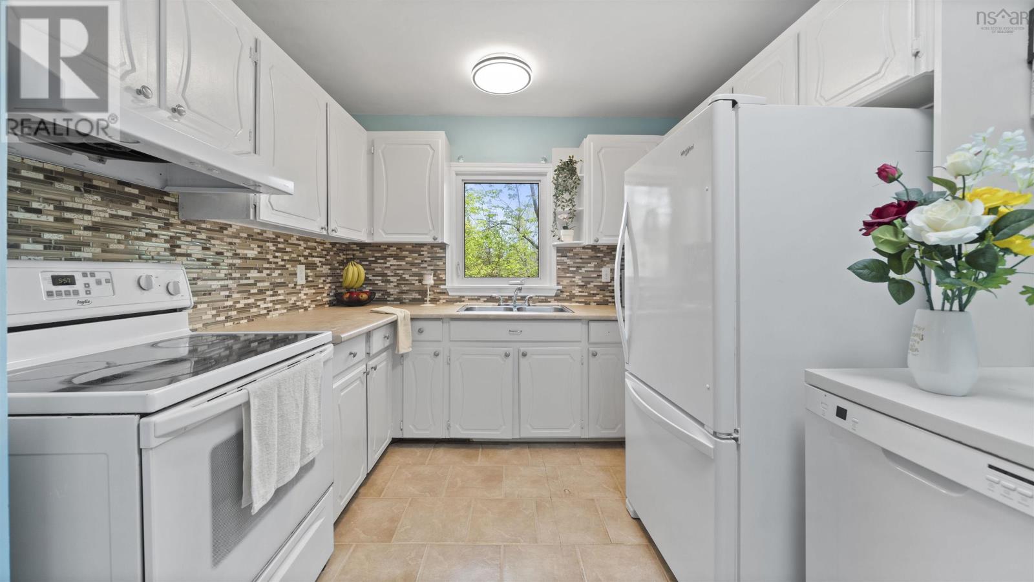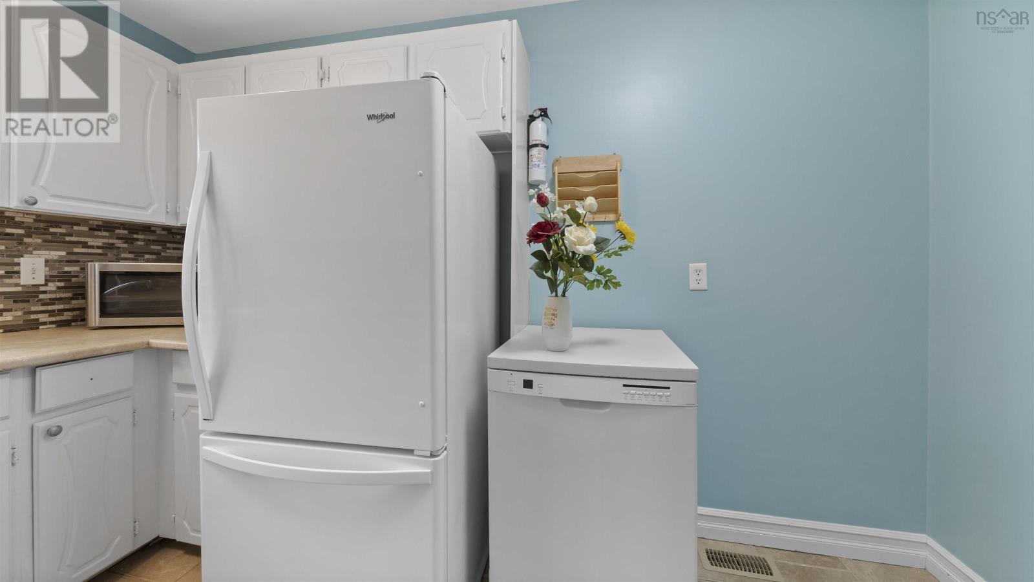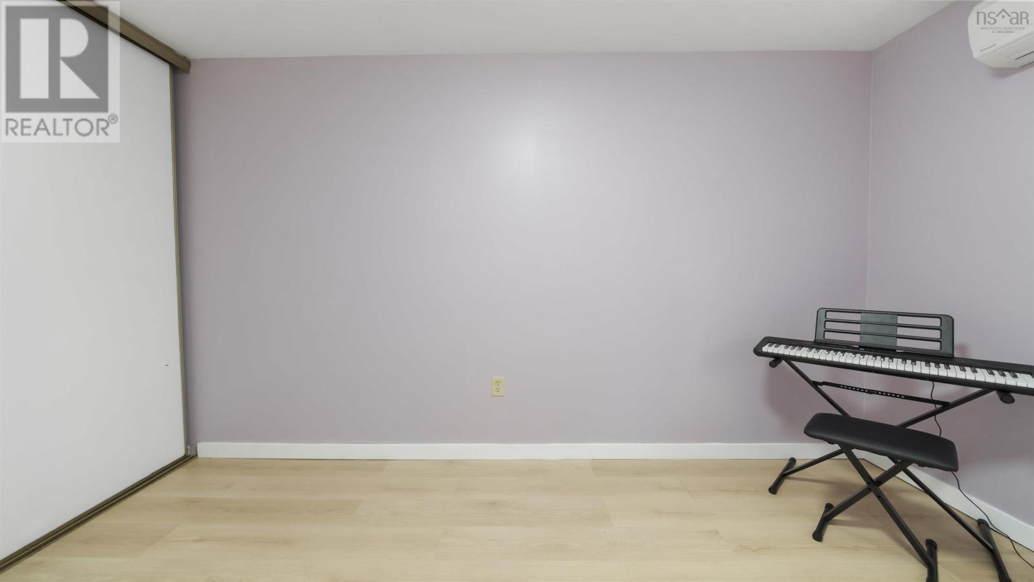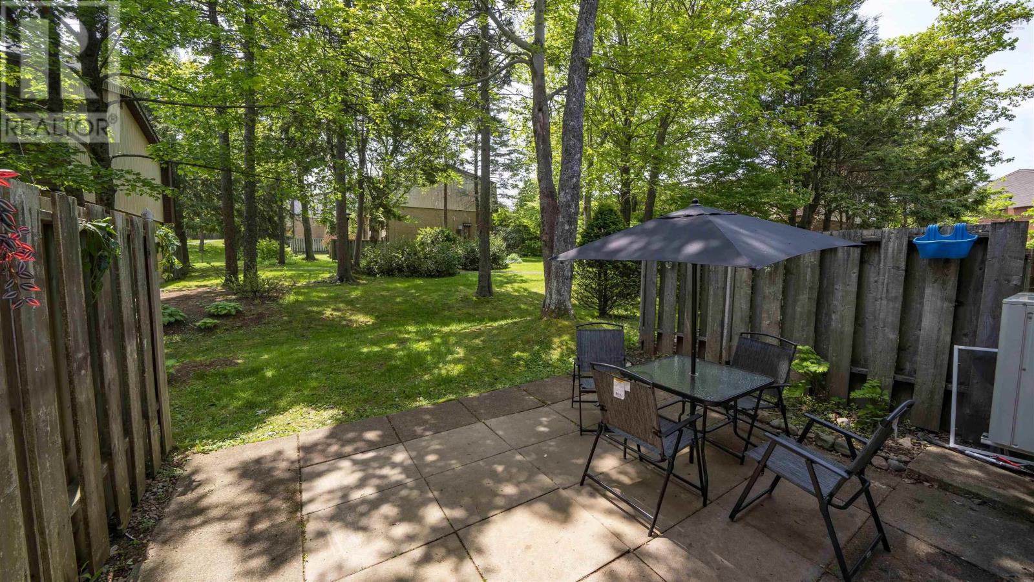240 Willett Street Halifax, Nova Scotia B3M 3C8
$449,900Maintenance,
$496.51 Monthly
Maintenance,
$496.51 MonthlyWelcome to 240 Willett Street! This lovely and well cared condo townhouse is located in sought after Sutton Gardens and walking distance to shops, trails and recreation facilities, kids park. Your parking space is steps from the front door. Conveniently on a bus route and only 15 minutes to downtown Halifax, local universities, and the NSCC campus. Inside you will find a spacious main floor plan perfect for entertaining and leading to a beautiful back patio shrouded in greenery. This end-unit townhome offers a fantastic layout with 3 bedrooms, 2 bathrooms. The nicely finished basement is a bonus. Sutton Gardens offers a carefree lifestyle with beautiful gardens and pool area to spend sunny summer afternoons. Move-in ready with nothing left to do - just unpack and enjoy. Come see it today! (id:45785)
Property Details
| MLS® Number | 202513920 |
| Property Type | Single Family |
| Neigbourhood | Sheffield |
| Community Name | Halifax |
| Amenities Near By | Park, Playground, Public Transit, Shopping, Place Of Worship |
| Community Features | Recreational Facilities |
| Pool Type | Inground Pool |
Building
| Bathroom Total | 2 |
| Bedrooms Above Ground | 3 |
| Bedrooms Total | 3 |
| Appliances | Stove, Dishwasher, Dryer, Washer, Microwave, Refrigerator |
| Basement Development | Partially Finished |
| Basement Type | Full (partially Finished) |
| Constructed Date | 1973 |
| Cooling Type | Heat Pump |
| Exterior Finish | Brick, Vinyl |
| Flooring Type | Carpeted, Tile, Vinyl |
| Foundation Type | Poured Concrete |
| Half Bath Total | 1 |
| Stories Total | 2 |
| Size Interior | 1,720 Ft2 |
| Total Finished Area | 1720 Sqft |
| Type | Row / Townhouse |
| Utility Water | Municipal Water |
Parking
| Parking Space(s) |
Land
| Acreage | No |
| Land Amenities | Park, Playground, Public Transit, Shopping, Place Of Worship |
| Landscape Features | Landscaped |
| Sewer | Municipal Sewage System |
| Size Total Text | Under 1/2 Acre |
Rooms
| Level | Type | Length | Width | Dimensions |
|---|---|---|---|---|
| Second Level | Bath (# Pieces 1-6) | 8.9x5.1 | ||
| Second Level | Primary Bedroom | 15.11x14.5 | ||
| Second Level | Bedroom | 8.9x12.9 | ||
| Second Level | Bedroom | 9.0x9.10 | ||
| Basement | Family Room | 18.1x20.5 | ||
| Basement | Laundry Room | 18.1x12.2 | ||
| Main Level | Living Room | 18x10.10 | ||
| Main Level | Kitchen | 9.2x11.7 | ||
| Main Level | Bath (# Pieces 1-6) | 3.11x4.2 | ||
| Main Level | Dining Room | 10.11x8.7 |
https://www.realtor.ca/real-estate/28437537/240-willett-street-halifax-halifax
Contact Us
Contact us for more information

Bibin Johnson
https://www.instagram.com/bibinjohnson456/
222 Waterfront Drive, Suite 106
Bedford, Nova Scotia B4A 0H3

