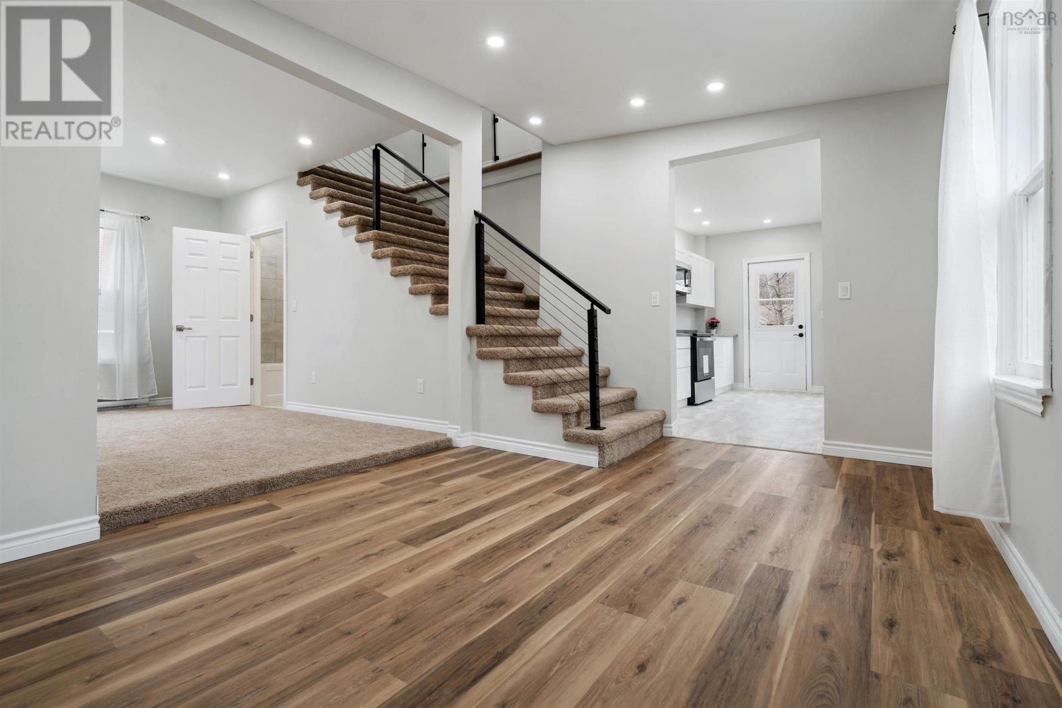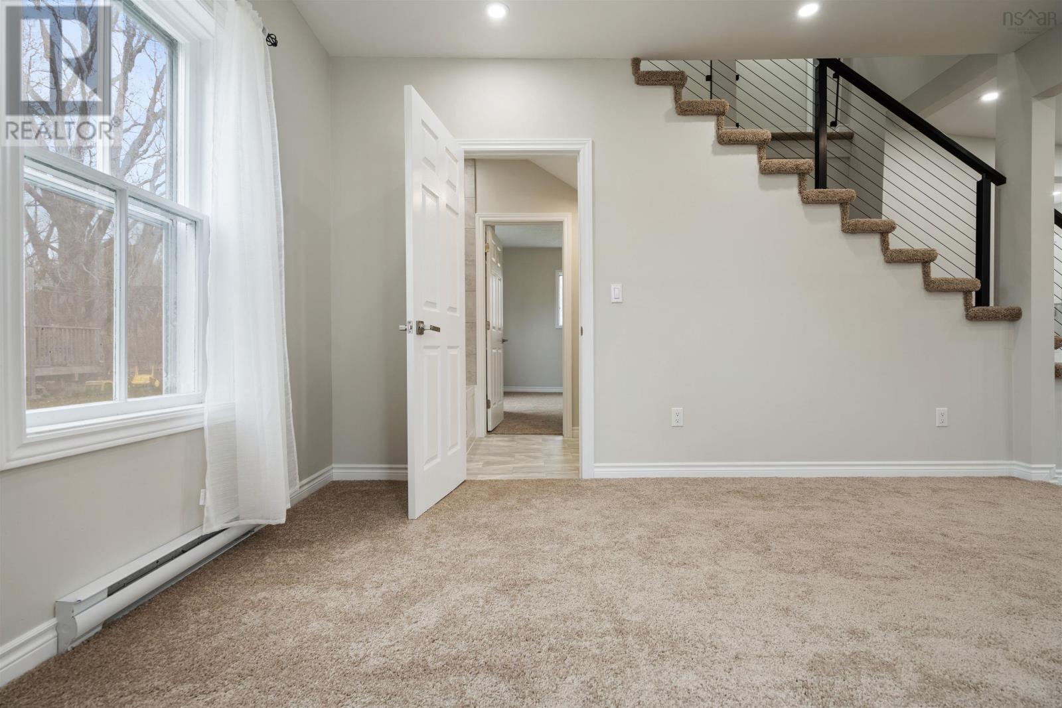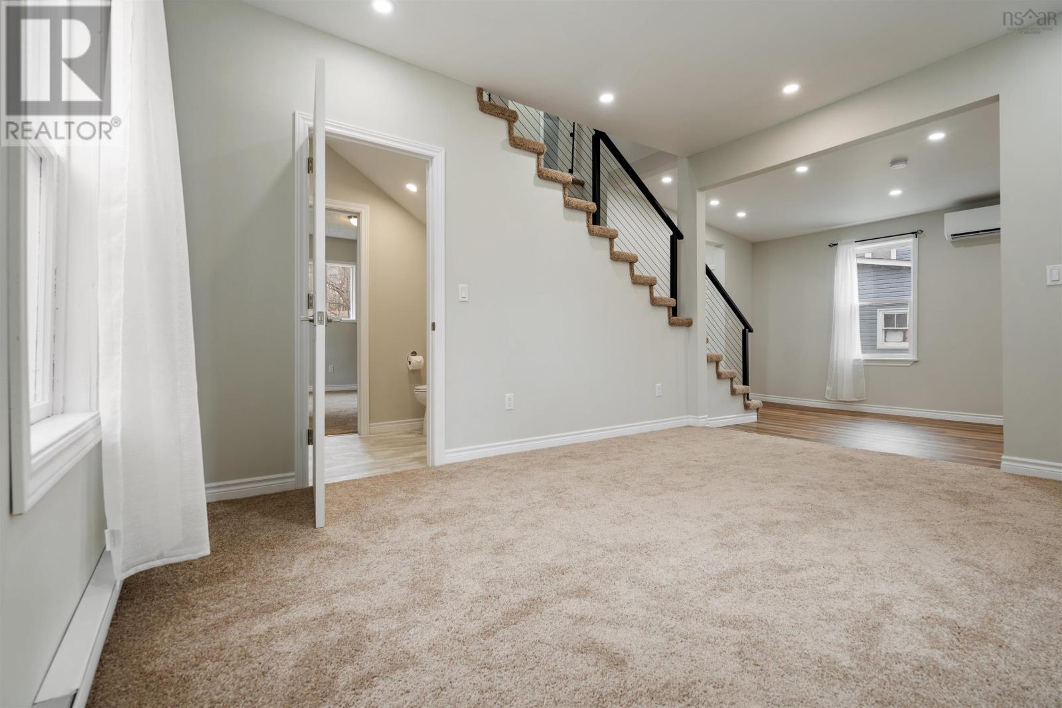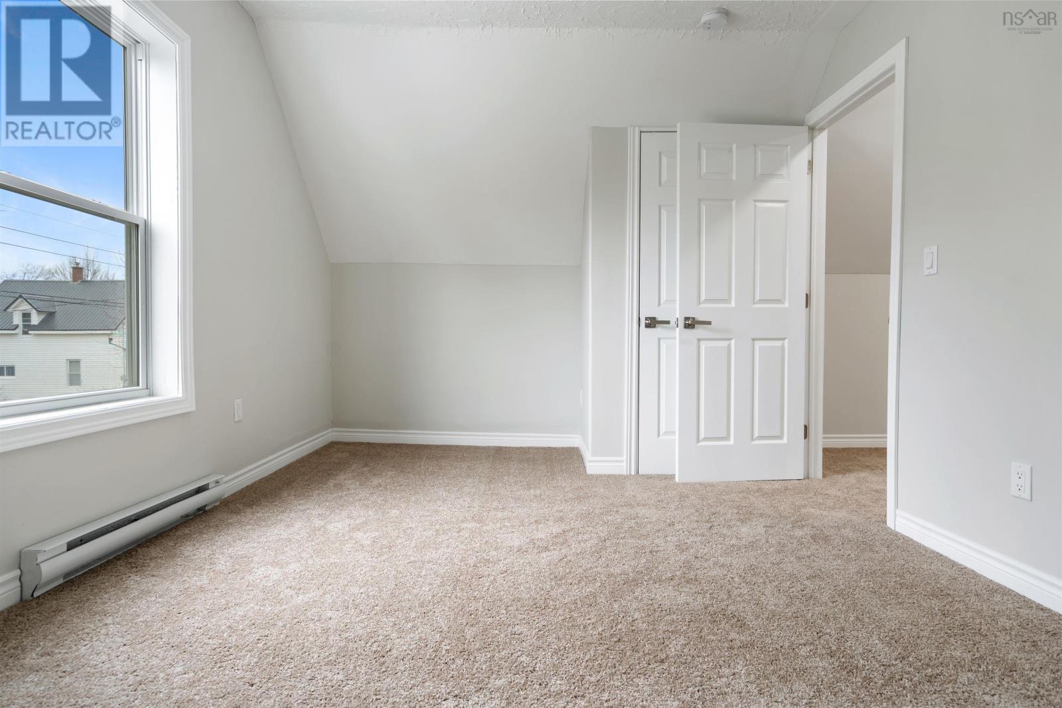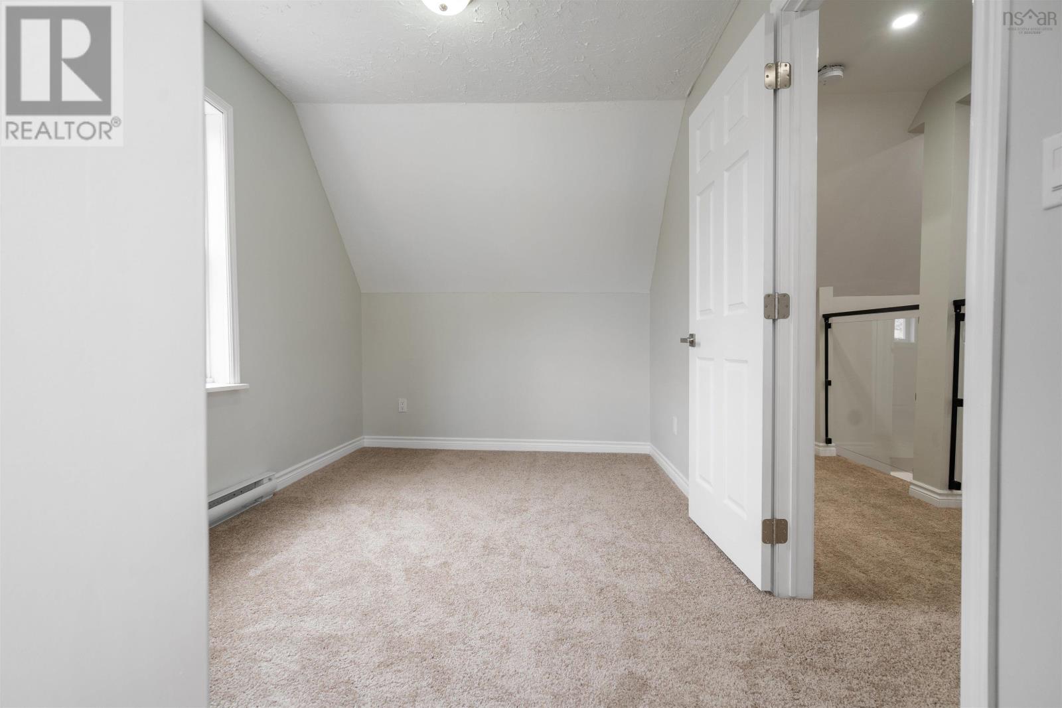248 Albert Street New Glasgow, Nova Scotia B2H 3V5
$349,999
This stunning residence has been meticulously renovated to incorporate modern enhancements, resulting in a warm and inviting space. Boasting 4 spacious bedrooms, one featuring ensuite access. The kitchen is equipped with brand new stainless steel appliances, attractive countertops, and convenient rear entrance access to the newly constructed deck. The updated bathrooms display sleek, modern fixtures and tilework, while the new heating and cooling systems ensure optimal year-round comfort. Featuring an open-concept floor plan, modern amenities, and a revitalized aesthetic, this property is sure to impress. (id:45785)
Property Details
| MLS® Number | 202508715 |
| Property Type | Single Family |
| Community Name | New Glasgow |
| Amenities Near By | Park, Playground, Public Transit, Shopping, Place Of Worship |
| Community Features | Recreational Facilities, School Bus |
Building
| Bathroom Total | 2 |
| Bedrooms Above Ground | 4 |
| Bedrooms Total | 4 |
| Appliances | Stove, Dishwasher, Microwave, Refrigerator |
| Basement Development | Unfinished |
| Basement Type | Partial (unfinished) |
| Constructed Date | 1936 |
| Construction Style Attachment | Detached |
| Cooling Type | Heat Pump |
| Exterior Finish | Vinyl |
| Flooring Type | Carpeted, Laminate, Vinyl |
| Foundation Type | Poured Concrete |
| Half Bath Total | 1 |
| Stories Total | 2 |
| Size Interior | 1,286 Ft2 |
| Total Finished Area | 1286 Sqft |
| Type | House |
| Utility Water | Municipal Water |
Parking
| Gravel |
Land
| Acreage | No |
| Land Amenities | Park, Playground, Public Transit, Shopping, Place Of Worship |
| Landscape Features | Landscaped |
| Sewer | Municipal Sewage System |
| Size Irregular | 0.1492 |
| Size Total | 0.1492 Ac |
| Size Total Text | 0.1492 Ac |
Rooms
| Level | Type | Length | Width | Dimensions |
|---|---|---|---|---|
| Second Level | Bedroom | 10.2x14 | ||
| Second Level | Bedroom | 8x14 | ||
| Second Level | Bedroom | 8x9.3 | ||
| Second Level | Bath (# Pieces 1-6) | 5.6x5.6 | ||
| Main Level | Kitchen | 10.4x14 | ||
| Main Level | Primary Bedroom | 12.5x13.9 | ||
| Main Level | Dining Room | 10.8x9.8 | ||
| Main Level | Laundry / Bath | 14x10.5 | ||
| Main Level | Foyer | 6.7x9.7 | ||
| Main Level | Bath (# Pieces 1-6) | 4.9x8.8 | ||
| Main Level | Laundry Room | 3.2x2.7 |
https://www.realtor.ca/real-estate/28206984/248-albert-street-new-glasgow-new-glasgow
Contact Us
Contact us for more information
Tabatha Lane
9 Marie Street, Suite A
New Glasgow, Nova Scotia B2H 5H4







