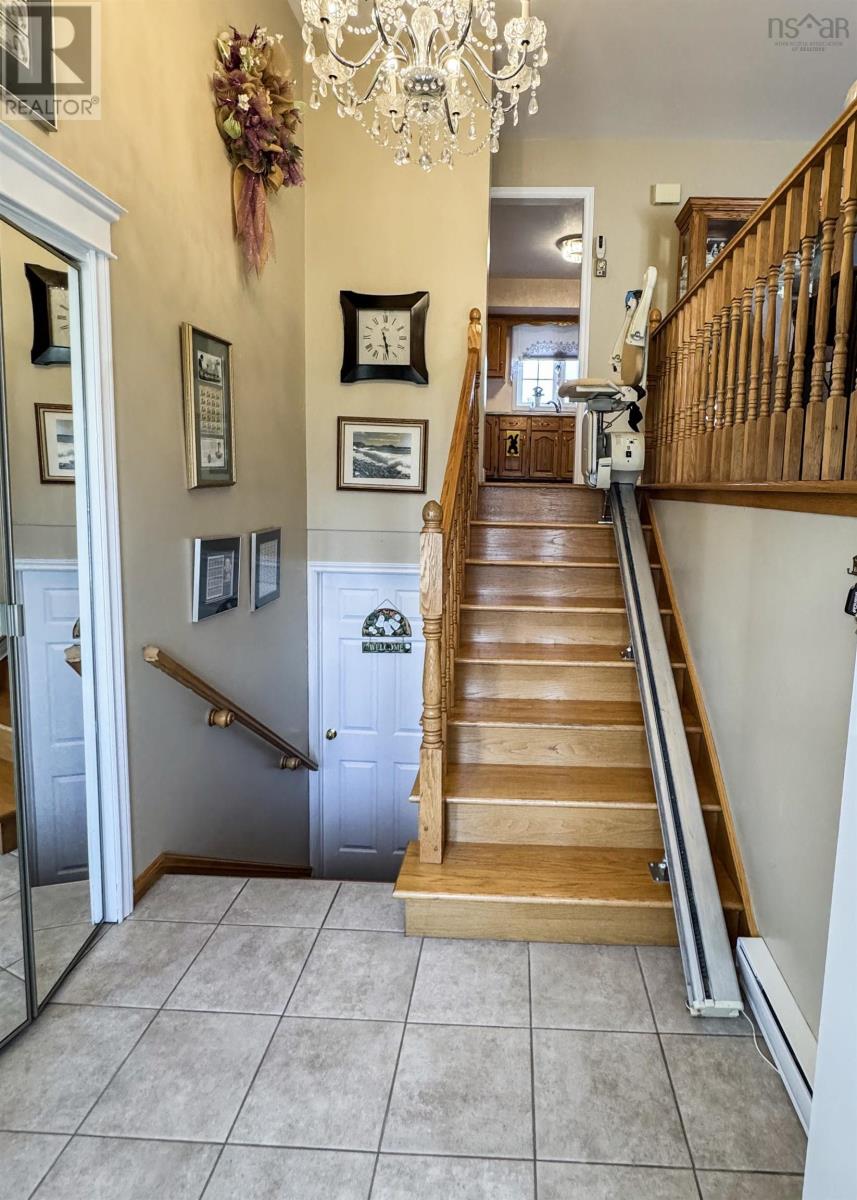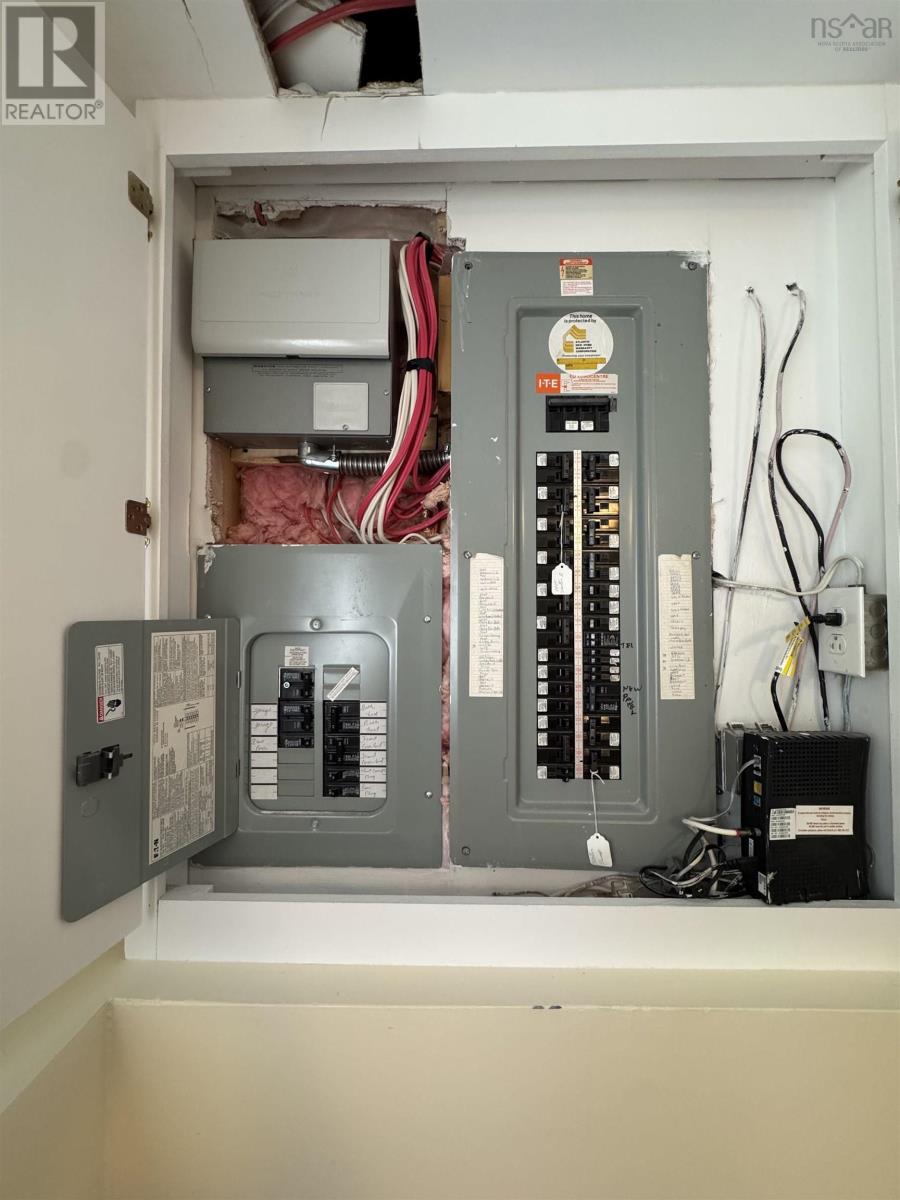248 Braemar Drive Westmount, Nova Scotia B1R 1V9
$499,000
Welcome to 248 Braemar Drive ? a beautifully maintained split entry home located in a quiet, highly sought-after neighborhood. Tucked near the end of a peaceful street this property offers the perfect blend of privacy, comfort, and convenience. The home features a paved driveway and a spacious, well-manicured yard, ideal for outdoor living, gardening, or simply enjoying the fresh air. Inside, you?ll find a bright, functional layout with plenty of natural light, modern updates, and a efficient heat pump to keep you comfortable in every season. You?ll appreciate the abundance of storage throughout the home, making it as practical as it is inviting. One of the many highlights is the wired and heated garage, perfect for additional utility and convenience ? plus, the home is wired for a generator, providing peace of mind during unexpected power outages. With pride of ownership visible in every detail, 248 Braemar Drive is truly move-in ready and a must-see for anyone looking to settle in a well-established, quiet area. (id:45785)
Property Details
| MLS® Number | 202510047 |
| Property Type | Single Family |
| Community Name | Westmount |
| Features | Wheelchair Access |
Building
| Bathroom Total | 2 |
| Bedrooms Above Ground | 3 |
| Bedrooms Below Ground | 1 |
| Bedrooms Total | 4 |
| Appliances | Dishwasher, Washer/dryer Combo, Fridge/stove Combo |
| Constructed Date | 1993 |
| Construction Style Attachment | Detached |
| Cooling Type | Heat Pump |
| Exterior Finish | Vinyl |
| Flooring Type | Carpeted, Hardwood, Tile |
| Foundation Type | Poured Concrete |
| Half Bath Total | 1 |
| Stories Total | 1 |
| Size Interior | 2,288 Ft2 |
| Total Finished Area | 2288 Sqft |
| Type | House |
| Utility Water | Drilled Well |
Parking
| Garage | |
| Attached Garage | |
| Parking Space(s) |
Land
| Acreage | No |
| Sewer | Municipal Sewage System |
| Size Irregular | 0.3493 |
| Size Total | 0.3493 Ac |
| Size Total Text | 0.3493 Ac |
Rooms
| Level | Type | Length | Width | Dimensions |
|---|---|---|---|---|
| Lower Level | Bath (# Pieces 1-6) | 6.7 x 7.41 | ||
| Lower Level | Living Room | 24 x 18.6 | ||
| Lower Level | Bedroom | 18.5 x 11.21 | ||
| Lower Level | Utility Room | 12.8 x 9.31 | ||
| Lower Level | Laundry Room | 6.9 x 6.8 | ||
| Main Level | Bath (# Pieces 1-6) | 11.5 x 5.2 | ||
| Main Level | Kitchen | 11.5x 10.91 | ||
| Main Level | Dining Room | 10.2 x 12.7 | ||
| Main Level | Living Room | 13.1 x 15.71 | ||
| Main Level | Primary Bedroom | 12.7 x 11.51 | ||
| Main Level | Bedroom | 8.8 x 13.11 | ||
| Main Level | Bedroom | 9.8 x 9.41 |
https://www.realtor.ca/real-estate/28271584/248-braemar-drive-westmount-westmount
Contact Us
Contact us for more information

Jessica Mugford
https://www.instagram.com/jessicamugfordrealtor/
602 George Street
Sydney, Nova Scotia B1P 1K9


























