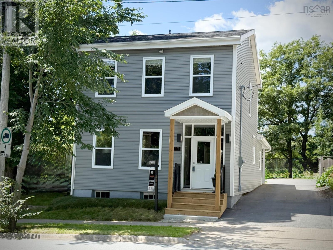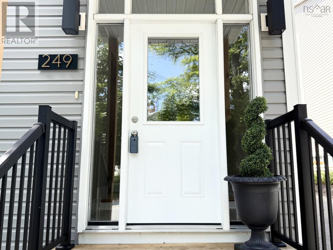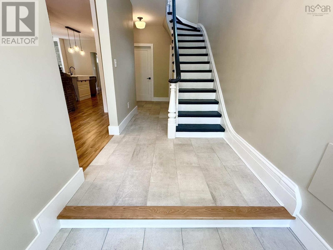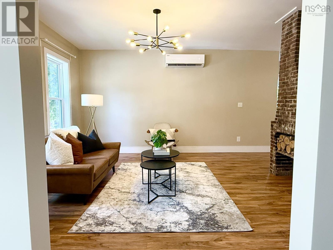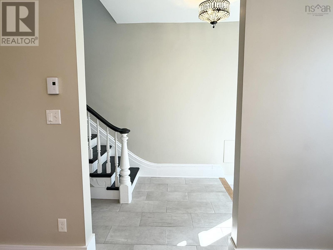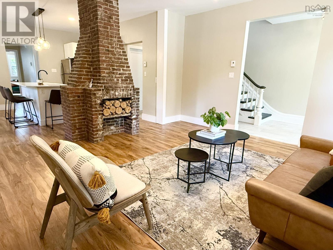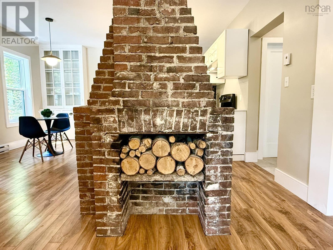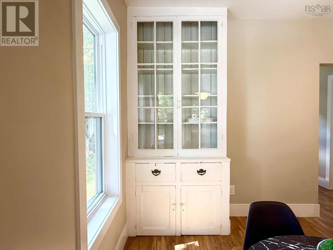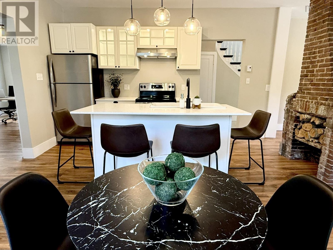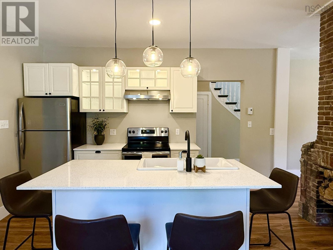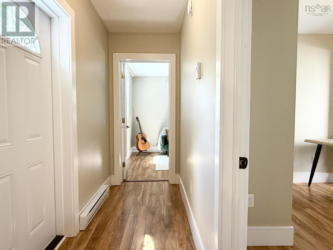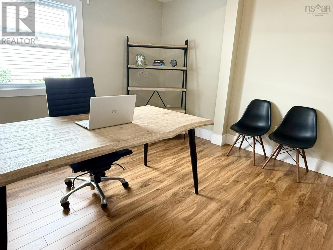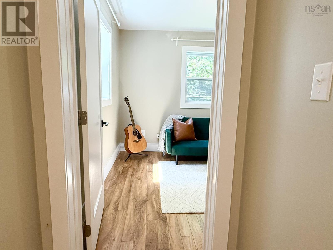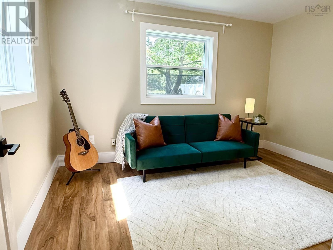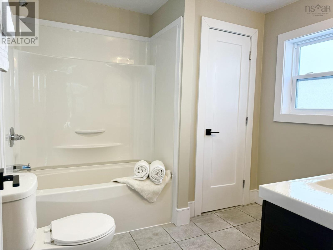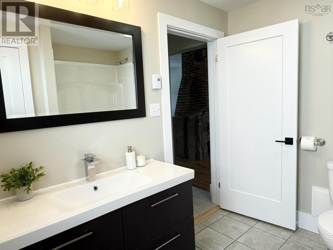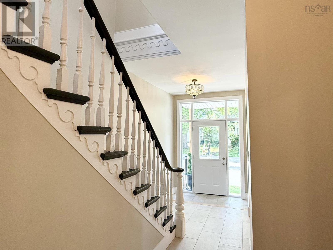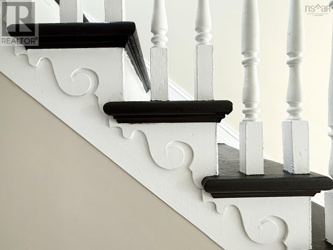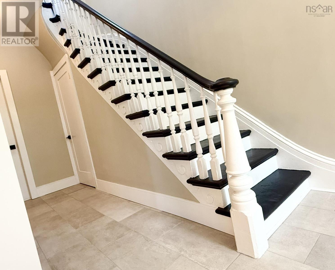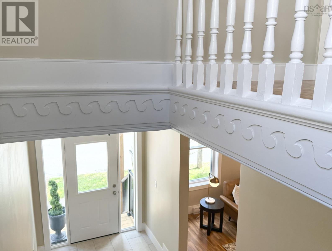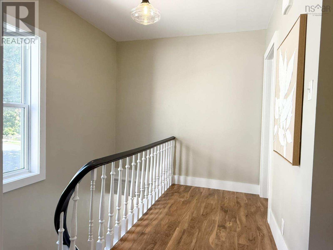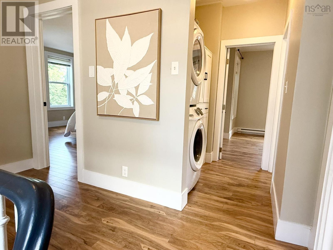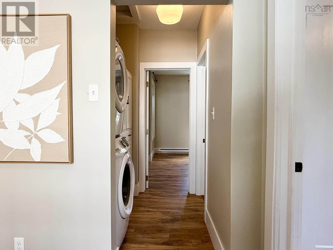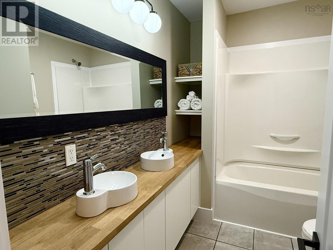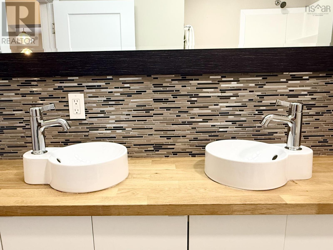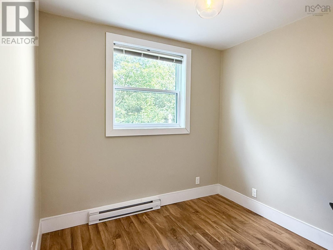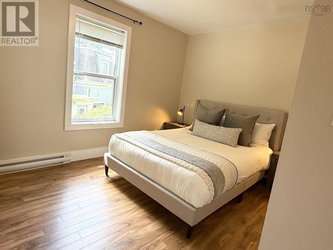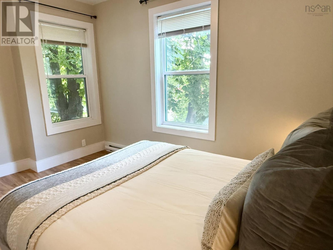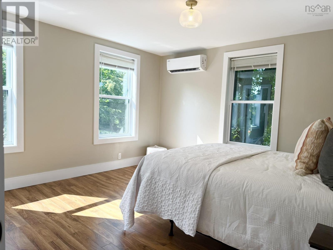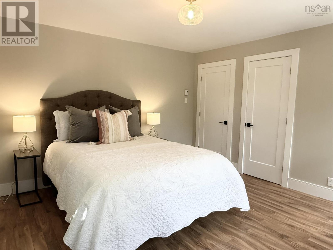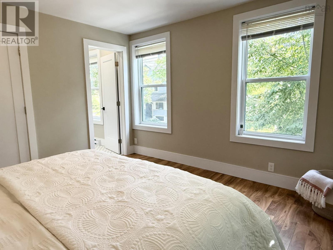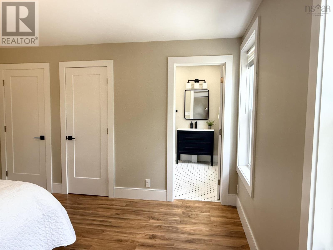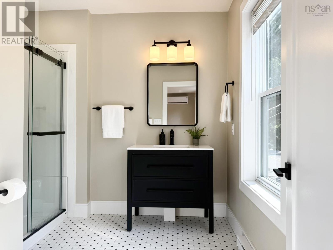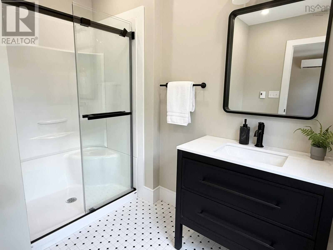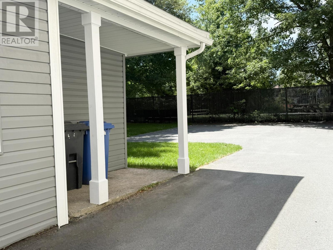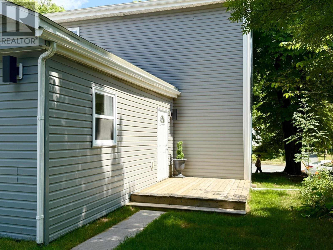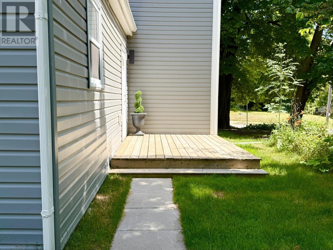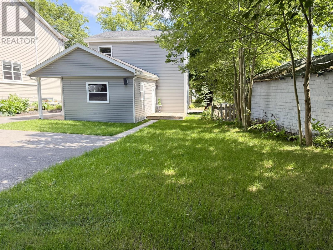249 Portland Street Dartmouth, Nova Scotia B2Y 1J8
$744,900
STUNNING and RARE 5-BED CENTURY HOME IN PRIME 5-CORNERS LOCATION! This beautifully updated property offers the perfect blend of historic charm and modern convenience in the sought-after Hawthorne School District, just steps from downtown. Featuring 5 generous bedrooms (3 up, 2 down) including an oversized primary bedroom with full ensuite and walk-in closet, this versatile home is ideal for families, multi-generational living, or home-based businesses with its convenient side entrance and parking. Original character shines throughout with a gorgeous grand staircase with hand-carved architectural details, built-in dining cabinet, and stunning original brick double-sided decorative fireplace, while modern updates include open concept kitchen/living/dining, 3 full bathrooms, upstairs laundry, energy-efficient heat pumps, and upgraded 200-amp service. Natural light floods the entire home, making this an exceptional property perfect for any lifestyle. Don't miss this rare opportunity to own this beautiful and sophisticated home in one of the most desirable and walkable neighborhoods! (id:45785)
Property Details
| MLS® Number | 202518523 |
| Property Type | Single Family |
| Neigbourhood | Hawthorne |
| Community Name | Dartmouth |
Building
| Bathroom Total | 3 |
| Bedrooms Above Ground | 5 |
| Bedrooms Total | 5 |
| Constructed Date | 1900 |
| Construction Style Attachment | Detached |
| Cooling Type | Heat Pump |
| Flooring Type | Ceramic Tile, Laminate |
| Foundation Type | Concrete Block, Poured Concrete, Stone |
| Stories Total | 2 |
| Size Interior | 1,974 Ft2 |
| Total Finished Area | 1974 Sqft |
| Type | House |
| Utility Water | Municipal Water |
Land
| Acreage | No |
| Sewer | Municipal Sewage System |
| Size Irregular | 0.1147 |
| Size Total | 0.1147 Ac |
| Size Total Text | 0.1147 Ac |
Rooms
| Level | Type | Length | Width | Dimensions |
|---|---|---|---|---|
| Second Level | Bedroom | 13.2 x 12.4 | ||
| Second Level | Bedroom | 9.4 x 13.3 | ||
| Second Level | Bedroom | 8.4 x 8.3 | ||
| Second Level | Bath (# Pieces 1-6) | 3.0 x 6.3 + 2.4 x 2.9 | ||
| Second Level | Bath (# Pieces 1-6) | 5.7 x 8.4 | ||
| Main Level | Foyer | 9.4 x 6.4 | ||
| Main Level | Living Room | 14.2 x 14.1 | ||
| Main Level | Eat In Kitchen | 15.10 x 12.3 | ||
| Main Level | Bedroom | 11.0 x 10.7 + 2.5 x 5.3 | ||
| Main Level | Bedroom | 9.4 x 12.4 | ||
| Main Level | Bath (# Pieces 1-6) | 8.9 x 5.10 |
https://www.realtor.ca/real-estate/28645377/249-portland-street-dartmouth-dartmouth
Contact Us
Contact us for more information

Mary-Ellen Reid
1959 Upper Water Street, Suite 1301
Halifax, Nova Scotia B3J 3N2

