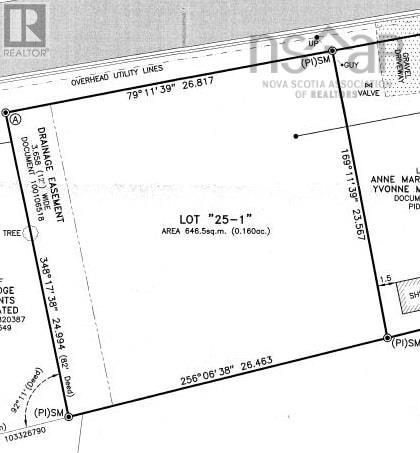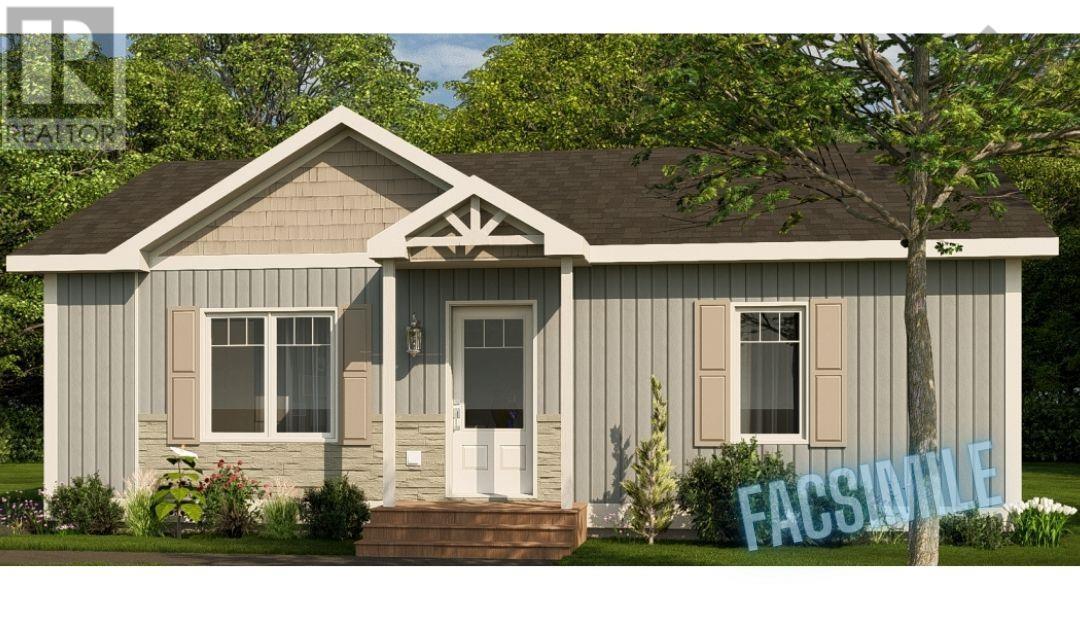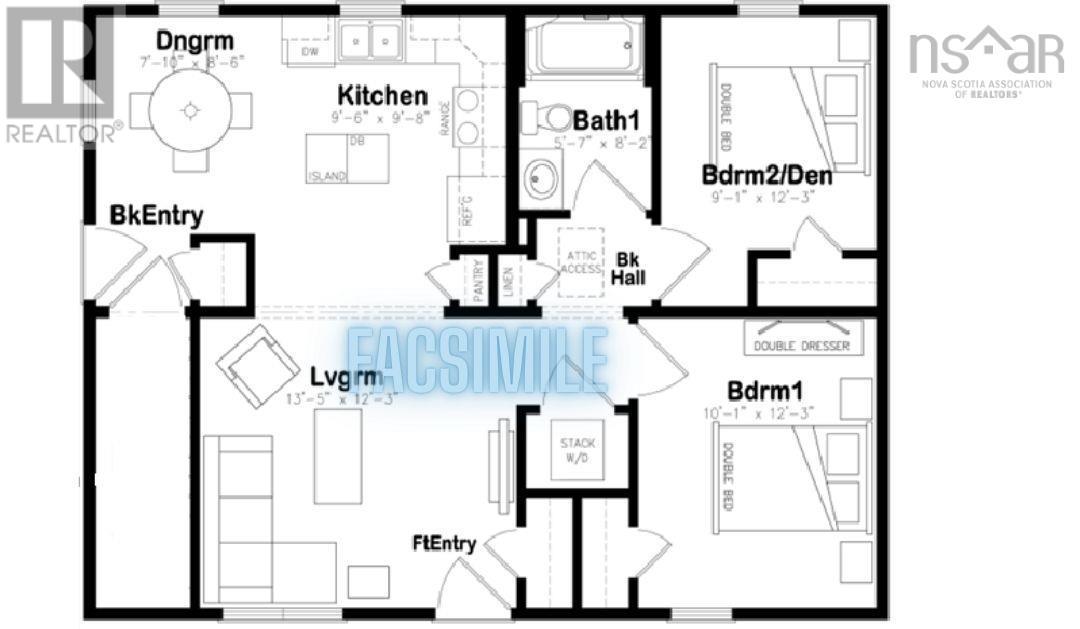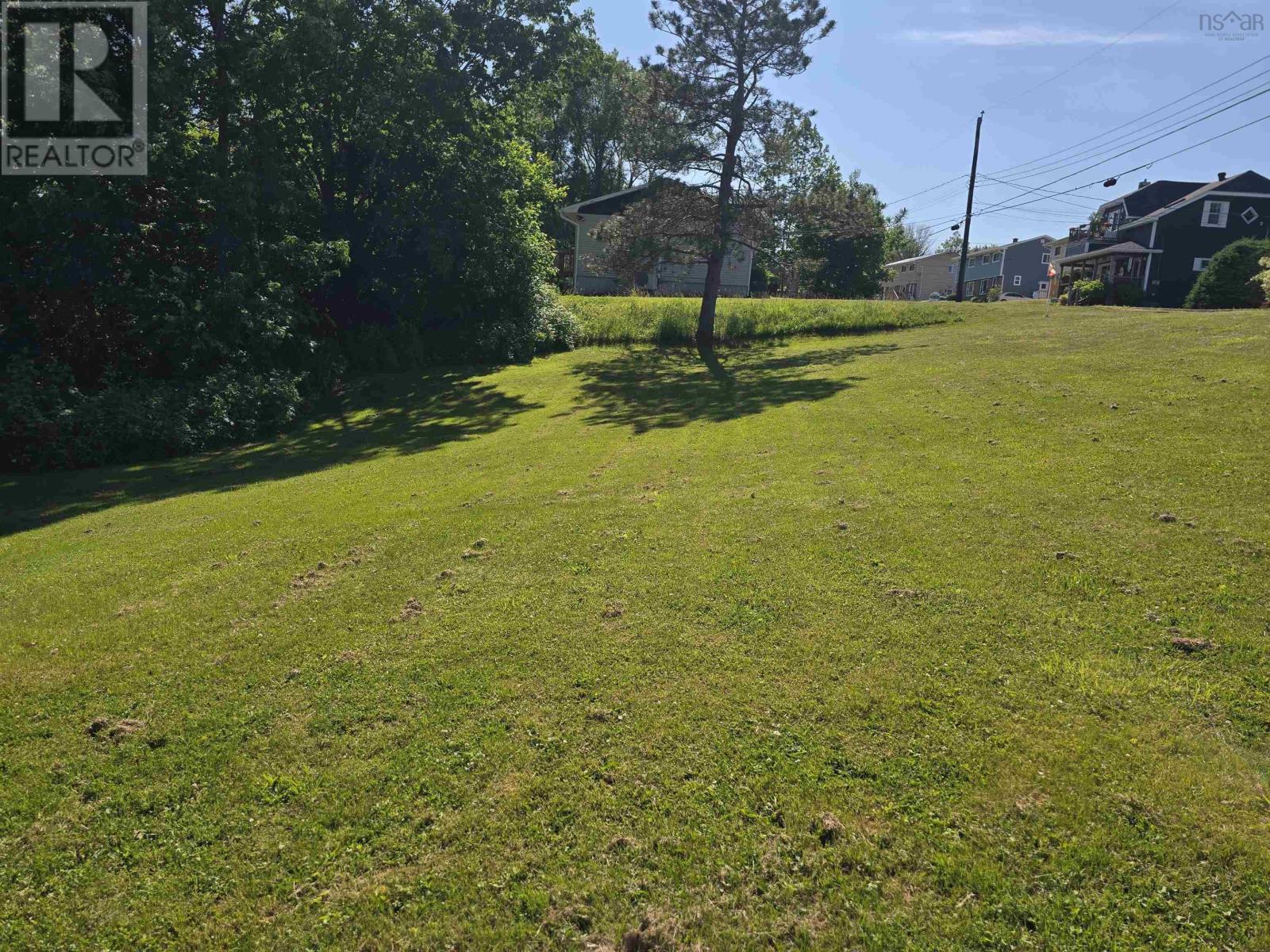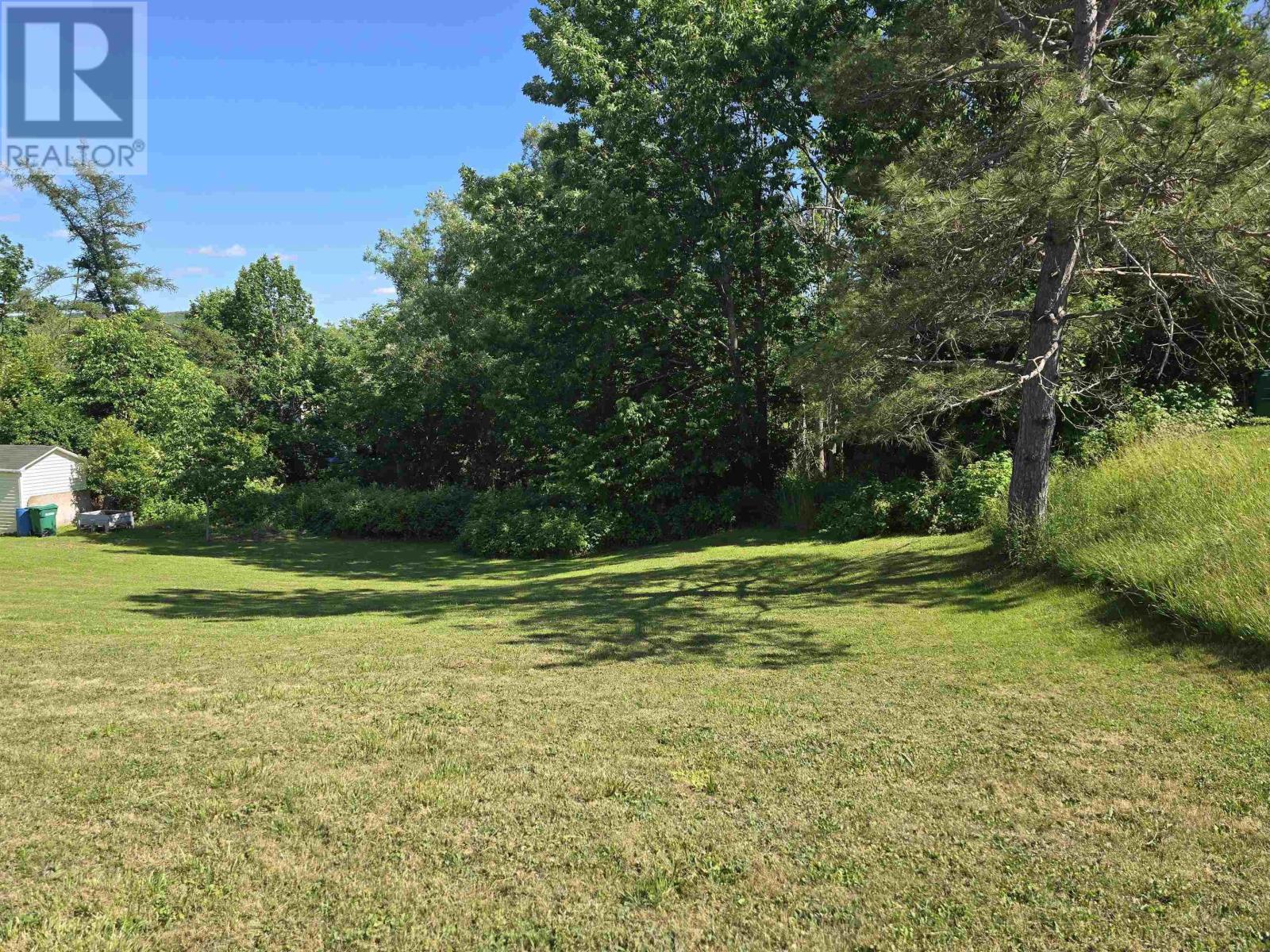25-1 Weir Ave Stellarton, Nova Scotia B0K 1S0
$409,750
To Be Built The Avondale by Stones Prestige Homes Weir Lot, Stellarton 2 Bed 1 Bath Open Concept Walkout Basement Potential Welcome to the future site of your next forever home the Avondale model by Stones Prestige Homes, a beautifully designed 2-bedroom, 1-bathroom modular home offering bright, open-concept living with timeless comfort and modern efficiency. Functional & stylish layout perfect for families or downsizers Spacious open-concept kitchen/living/dining area Designed with a walkout basement option great for added living space or a future in-law suite Beautiful lot in a quiet, family-friendly neighborhood Close to excellent schools, playgrounds, local amenities, and just minutes to New Glasgow Whether you're starting fresh or growing roots, this location and home are ready to welcome your next chapter. Professionally crafted by Stones Prestige Homes, a trusted name in modular construction known for quality, efficiency, and smart design. Come explore the possibilities your next forever home starts here. (id:45785)
Property Details
| MLS® Number | 202517379 |
| Property Type | Single Family |
| Community Name | Stellarton |
| Amenities Near By | Park, Playground, Public Transit, Shopping, Place Of Worship |
| Community Features | Recreational Facilities, School Bus |
| Features | Sloping |
Building
| Bathroom Total | 1 |
| Bedrooms Above Ground | 2 |
| Bedrooms Total | 2 |
| Appliances | None |
| Basement Type | Unknown |
| Construction Style Attachment | Detached |
| Exterior Finish | Vinyl |
| Flooring Type | Vinyl |
| Foundation Type | Poured Concrete |
| Stories Total | 1 |
| Size Interior | 884 Ft2 |
| Total Finished Area | 884 Sqft |
| Type | House |
| Utility Water | Municipal Water |
Parking
| Gravel |
Land
| Acreage | No |
| Land Amenities | Park, Playground, Public Transit, Shopping, Place Of Worship |
| Landscape Features | Partially Landscaped |
| Sewer | Municipal Sewage System |
| Size Irregular | 0.1598 |
| Size Total | 0.1598 Ac |
| Size Total Text | 0.1598 Ac |
Rooms
| Level | Type | Length | Width | Dimensions |
|---|---|---|---|---|
| Main Level | Living Room | 12.3x13.5 | ||
| Main Level | Kitchen | 9x9.2 | ||
| Main Level | Dining Room | 8.10x9 | ||
| Main Level | Porch | 5x4 | ||
| Main Level | Bath (# Pieces 1-6) | 6x7 | ||
| Main Level | Bedroom | 9.10x9 | ||
| Main Level | Primary Bedroom | 12.3x10 |
https://www.realtor.ca/real-estate/28593826/25-1-weir-ave-stellarton-stellarton
Contact Us
Contact us for more information

Amy Perry
152 Foord Street, Unit E
Stellarton, Nova Scotia B0K 1S0

Julie Bowes
152 Foord Street, Unit E
Stellarton, Nova Scotia B0K 1S0

