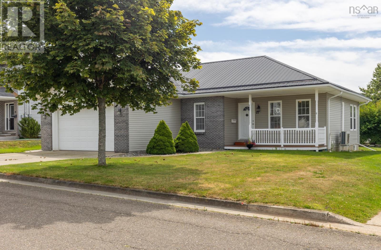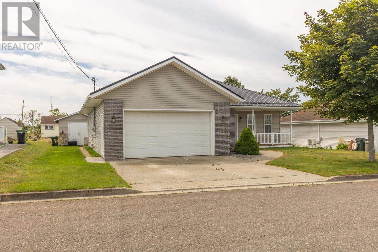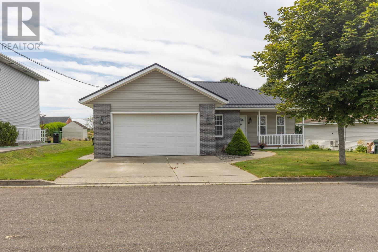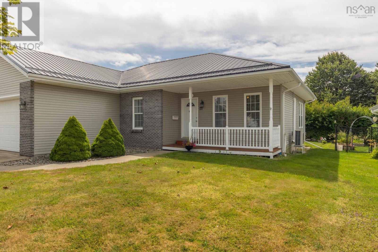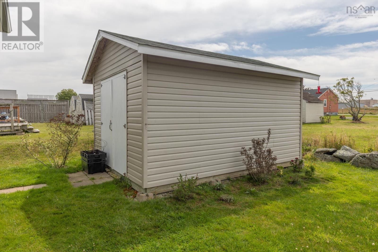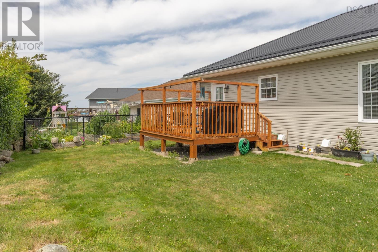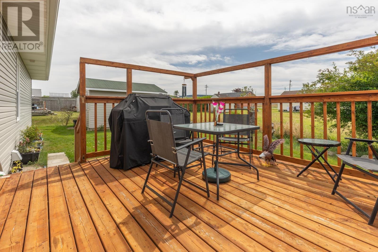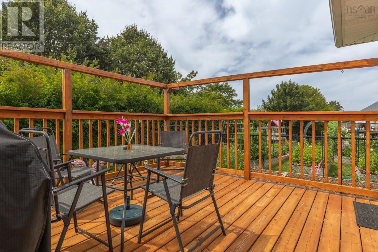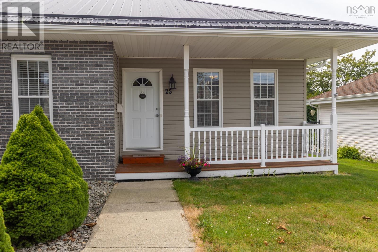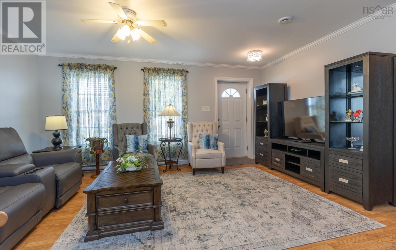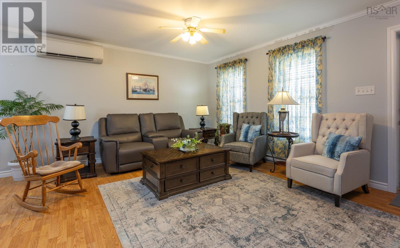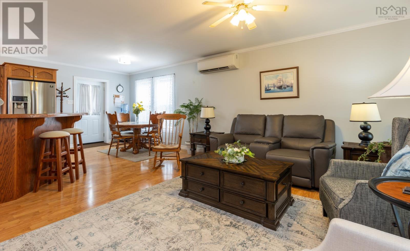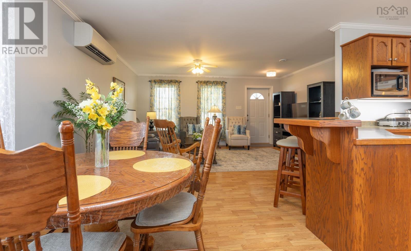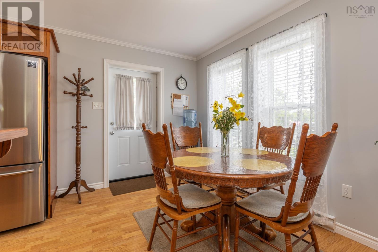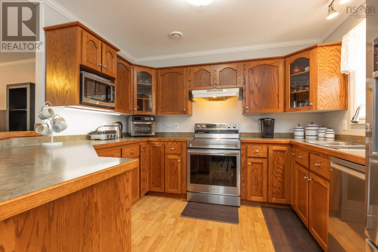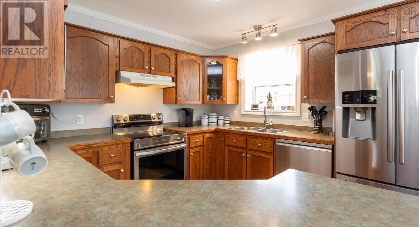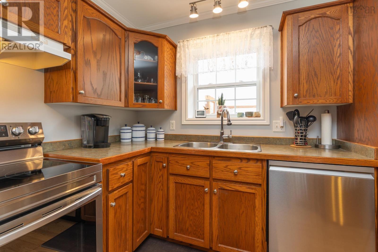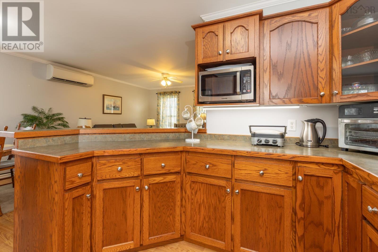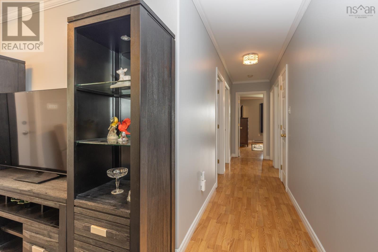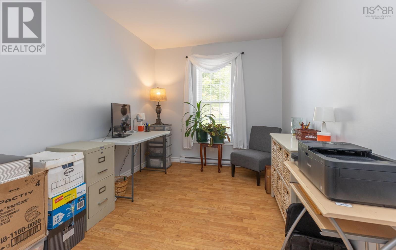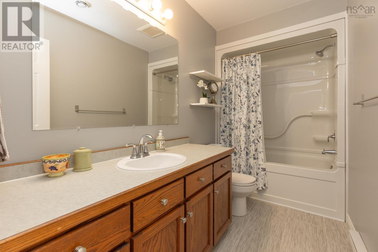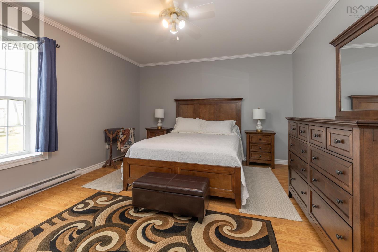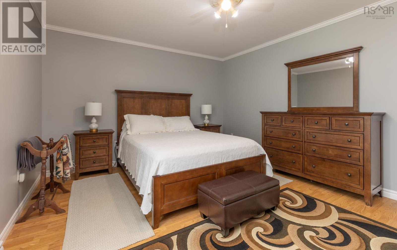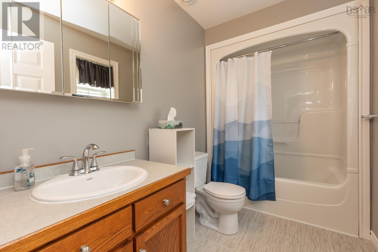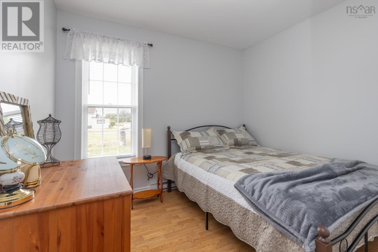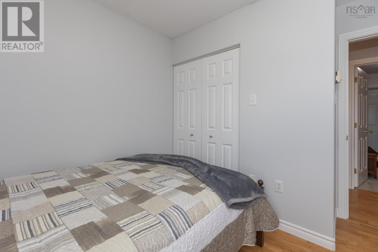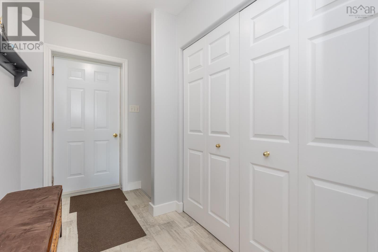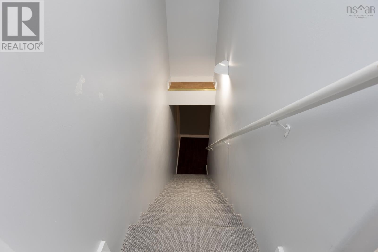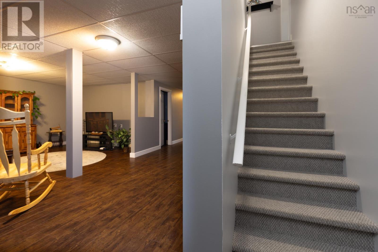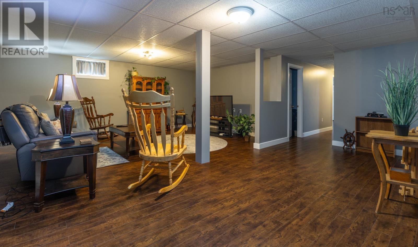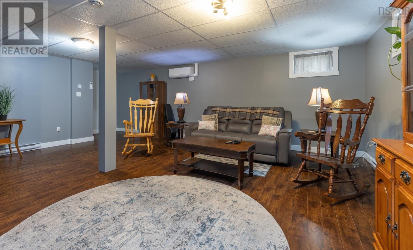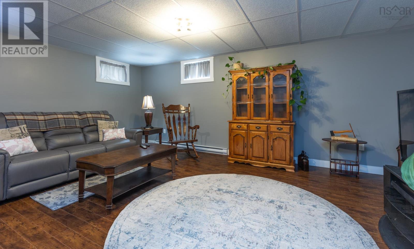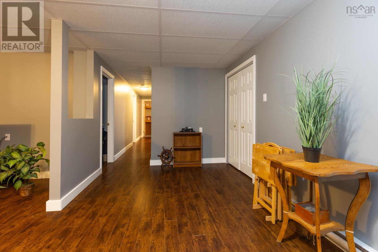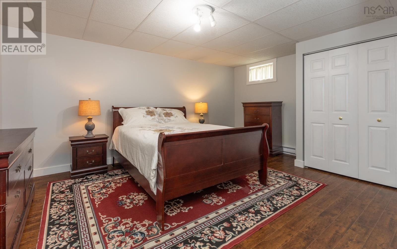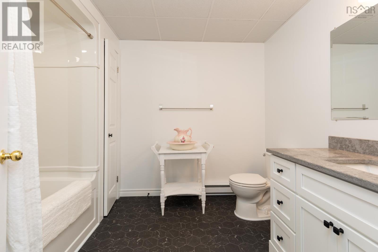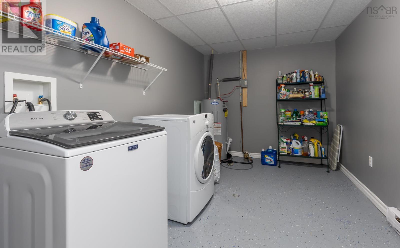25 Breeze Drive Yarmouth, Nova Scotia B5A 4V1
$435,000
Would you like to reside in Yarmouth's north end and be close to Meadowfields Elementary School and all amenities? Then 25 Breeze Drive may apply. This 3 bedroom 3 bathroom home with ICF Construction and an attached garage has ample room for the growing family. On the lower level there are additional rooms that can act as many things. The yard is compact but has a shed and deck facing south. This home is low maintenance with a steel roof and the addition of heat pumps that offer both efficient heating and cooling, you will be pleased. Check out this new listing today. (id:45785)
Property Details
| MLS® Number | 202520130 |
| Property Type | Single Family |
| Neigbourhood | Yarmouth |
| Community Name | Yarmouth |
| Amenities Near By | Golf Course, Park, Playground, Public Transit, Shopping, Place Of Worship, Beach |
| Community Features | School Bus |
| Structure | Shed |
Building
| Bathroom Total | 3 |
| Bedrooms Above Ground | 3 |
| Bedrooms Total | 3 |
| Appliances | Range - Electric, Dishwasher, Dryer - Electric, Washer, Refrigerator |
| Architectural Style | Bungalow |
| Basement Development | Partially Finished |
| Basement Type | Full (partially Finished) |
| Constructed Date | 2004 |
| Construction Style Attachment | Detached |
| Cooling Type | Heat Pump |
| Exterior Finish | Brick, Vinyl |
| Flooring Type | Carpeted, Laminate, Vinyl, Vinyl Plank |
| Stories Total | 1 |
| Size Interior | 2,300 Ft2 |
| Total Finished Area | 2300 Sqft |
| Type | House |
| Utility Water | Municipal Water |
Parking
| Garage | |
| Attached Garage | |
| Concrete |
Land
| Acreage | No |
| Land Amenities | Golf Course, Park, Playground, Public Transit, Shopping, Place Of Worship, Beach |
| Sewer | Municipal Sewage System |
| Size Irregular | 0.1393 |
| Size Total | 0.1393 Ac |
| Size Total Text | 0.1393 Ac |
Rooms
| Level | Type | Length | Width | Dimensions |
|---|---|---|---|---|
| Lower Level | Recreational, Games Room | 19x21.9 | ||
| Lower Level | Other | hall 3x19 | ||
| Lower Level | Storage | 10x10.11 | ||
| Lower Level | Bath (# Pieces 1-6) | 7.1x7.10 | ||
| Lower Level | Storage | 12.5x14 | ||
| Lower Level | Laundry Room | 8.5x12 | ||
| Lower Level | Other | closet 6.4x11.4 | ||
| Main Level | Living Room | 13.6x16.9 | ||
| Main Level | Dining Room | 8x10 | ||
| Main Level | Kitchen | 10.6x10.8 | ||
| Main Level | Other | hall 3.9x15 | ||
| Main Level | Bedroom | 8.5x11.6 | ||
| Main Level | Bath (# Pieces 1-6) | 5x8 | ||
| Main Level | Bedroom | 8.4x10 | ||
| Main Level | Other | entry 5.5x9.9 | ||
| Main Level | Primary Bedroom | 12.4x14.10 | ||
| Main Level | Ensuite (# Pieces 2-6) | 5.7x7.3 | ||
| Main Level | Other | walk in closet 6.6x6.9 |
https://www.realtor.ca/real-estate/28710295/25-breeze-drive-yarmouth-yarmouth
Contact Us
Contact us for more information
Mike Randall
(902) 742-3243
www.therealestatestore.ca
91a Water Street
Yarmouth, Nova Scotia B5A 4P6

