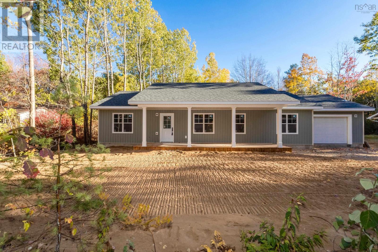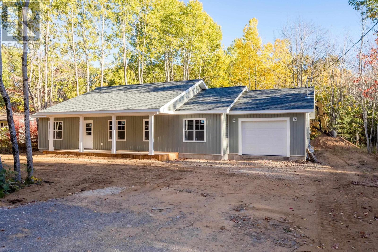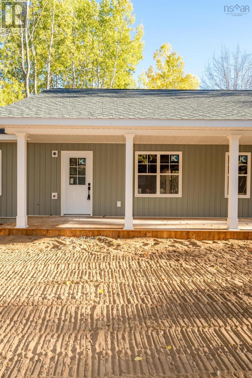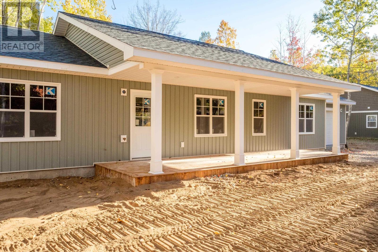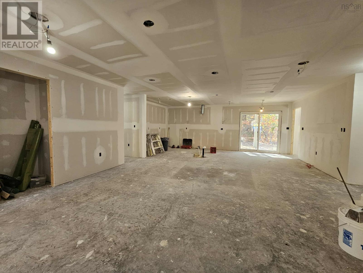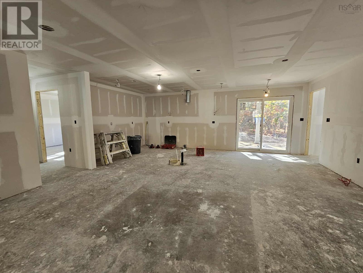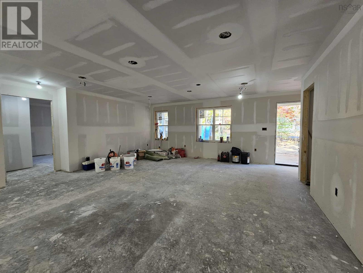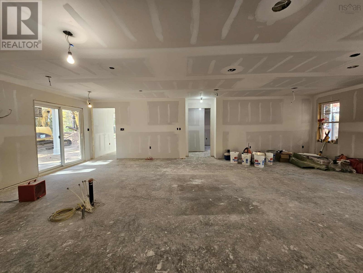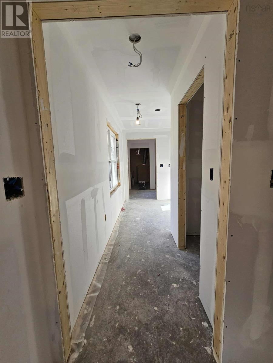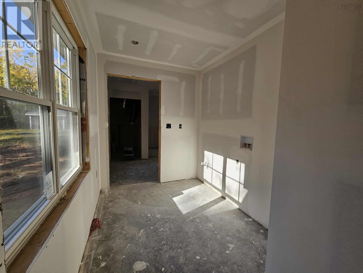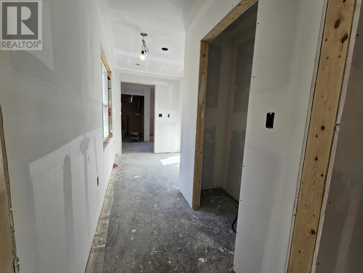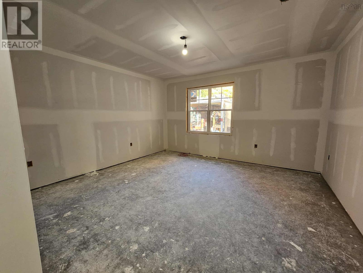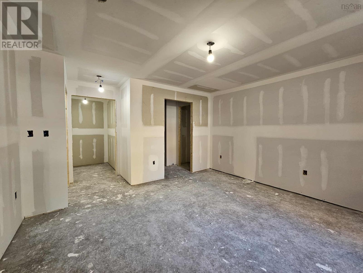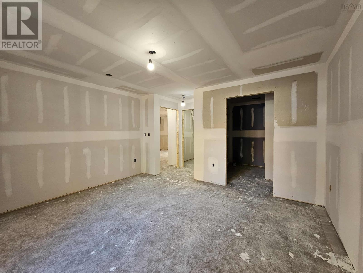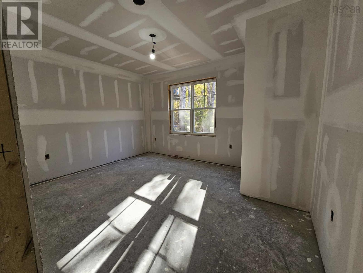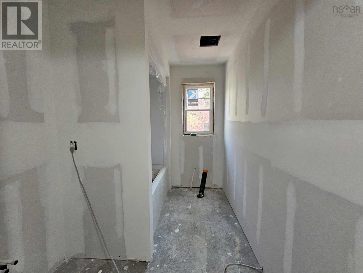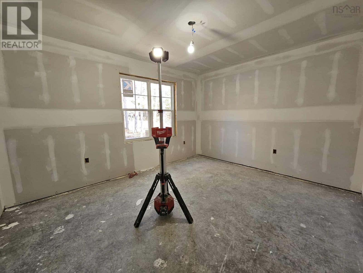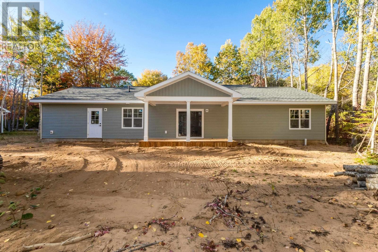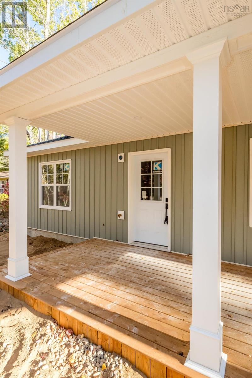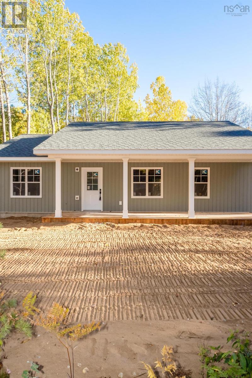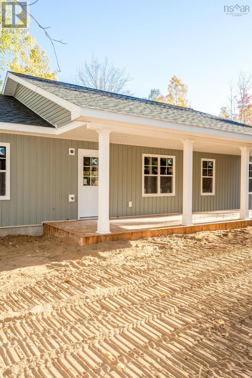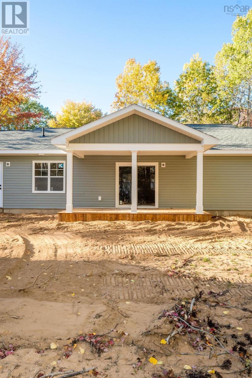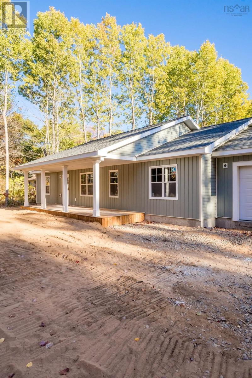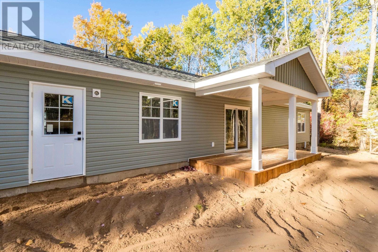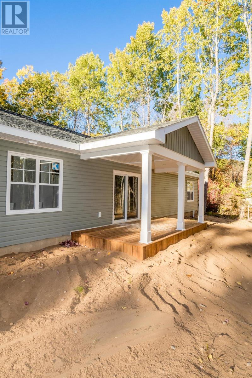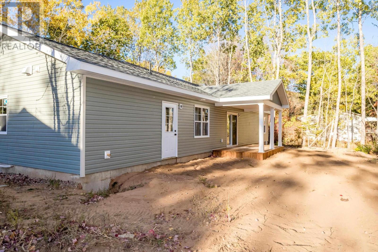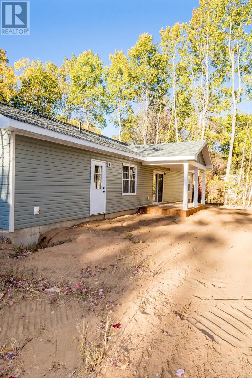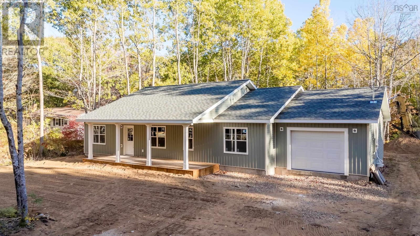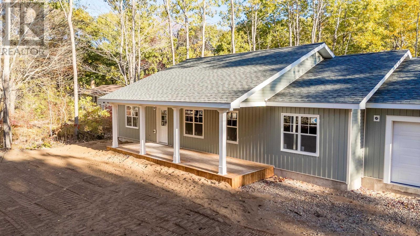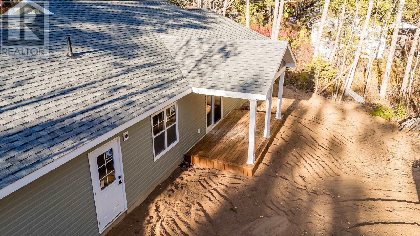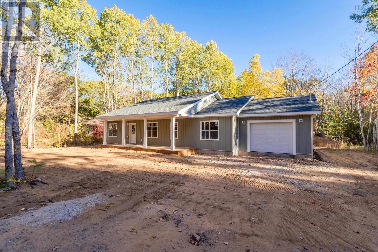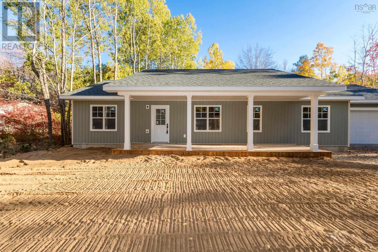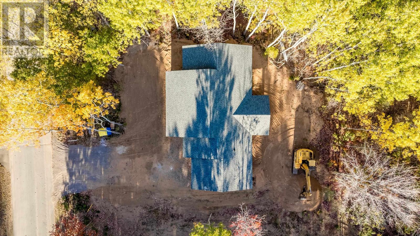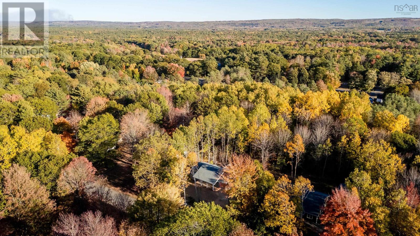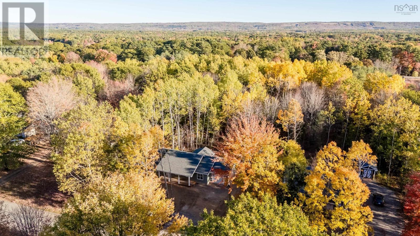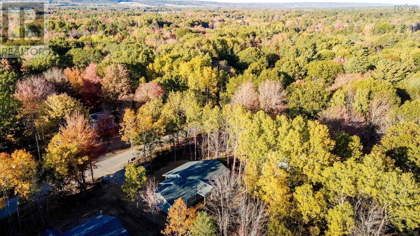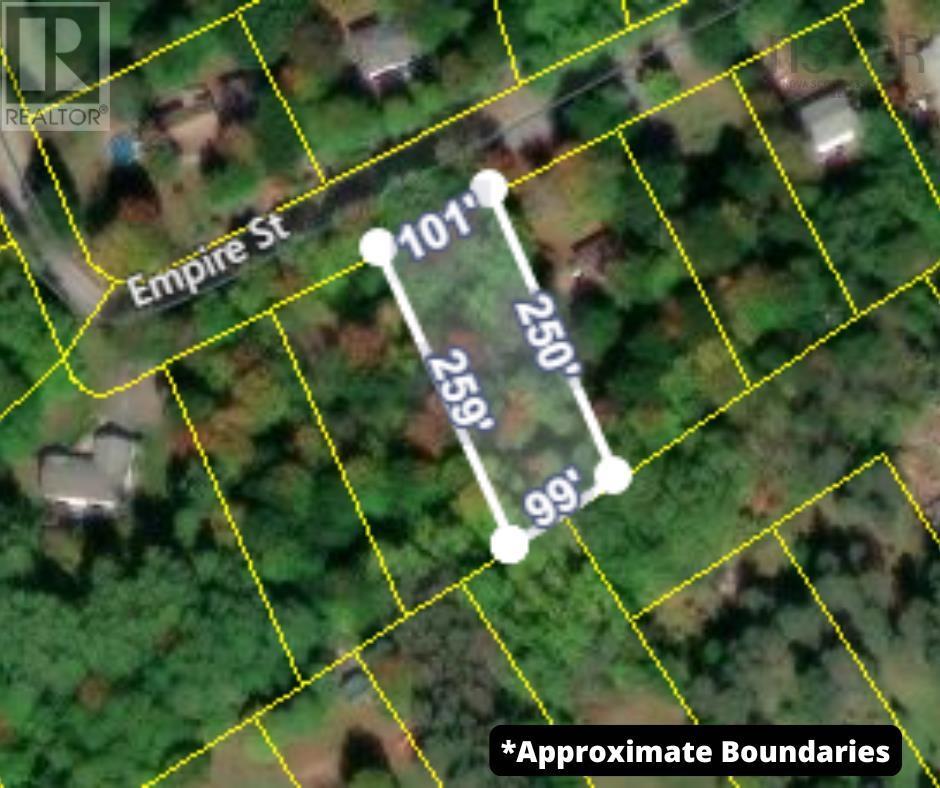25 Empire Street Wilmot, Nova Scotia B0P 1W0
$525,000
Are you looking for a functional, smart, and well thought-out layout, located minutes to CFB Greenwood Military Base, and designed with care in mind? Look no further! This property is situated on over a half-acre lot in a family-friendly neighborhood. The property offers over 1,500 sq. ft. of living space with an open-concept main living area, a stylish kitchen with ample storage, solid surface countertops, island, and stylish fixtures. Three bedrooms in total, including the primary which features a 4-pc ensuite bath and excellent closet space. The home is heated with electric baseboards and heat pumps, to provide nice cooling in the hot summer months. An attached garage makes for the perfect space to park your car in the winters. A front and back covered veranda for your morning coffee, stylish colour choices throughout, and a well-built overall home in a great area. This home is on track for a completion date in mid-September/25. Move in and enjoy easy living in Shady Rest Subdivision. (id:45785)
Property Details
| MLS® Number | 202517064 |
| Property Type | Single Family |
| Community Name | Wilmot |
| Amenities Near By | Public Transit, Shopping, Place Of Worship |
| Community Features | School Bus |
| Features | Level |
Building
| Bathroom Total | 2 |
| Bedrooms Above Ground | 3 |
| Bedrooms Total | 3 |
| Architectural Style | Bungalow |
| Basement Type | None |
| Construction Style Attachment | Detached |
| Cooling Type | Heat Pump |
| Exterior Finish | Vinyl |
| Flooring Type | Vinyl Plank |
| Foundation Type | Concrete Slab |
| Stories Total | 1 |
| Size Interior | 1,500 Ft2 |
| Total Finished Area | 1500 Sqft |
| Type | House |
| Utility Water | Drilled Well |
Parking
| Garage | |
| Attached Garage |
Land
| Acreage | No |
| Land Amenities | Public Transit, Shopping, Place Of Worship |
| Sewer | Septic System |
| Size Irregular | 0.5957 |
| Size Total | 0.5957 Ac |
| Size Total Text | 0.5957 Ac |
Rooms
| Level | Type | Length | Width | Dimensions |
|---|---|---|---|---|
| Main Level | Foyer | 5.2 x 5.2 | ||
| Main Level | Living Room | 18.10 x 14.1 | ||
| Main Level | Kitchen | 12. x 11 | ||
| Main Level | Dining Room | 9. x 12.4 | ||
| Main Level | Primary Bedroom | 14.6 x 13.8 | ||
| Main Level | Ensuite (# Pieces 2-6) | 8.6 x 8.11 | ||
| Main Level | Storage | 5.9 x 6.4 | ||
| Main Level | Laundry Room | 7.4 x 5 | ||
| Main Level | Bedroom | 14. x 11.9 | ||
| Main Level | Bedroom | 14. x 11.9 | ||
| Main Level | Bath (# Pieces 1-6) | 6.6 x 9.8 |
https://www.realtor.ca/real-estate/28580377/25-empire-street-wilmot-wilmot
Contact Us
Contact us for more information
Kyla Stanick
(902) 765-3065
Po Box 1741, 771 Central Avenue
Greenwood, Nova Scotia B0P 1N0

