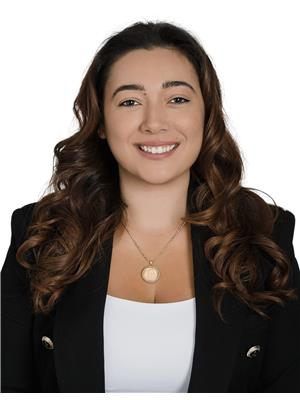25 Huckleberry Close Hubley, Nova Scotia B3Z 0S2
$399,900
Bright, Modern & Move-In Ready! This beautifully maintained 3-bedroom, 2-bath modular home features a stylish open-concept layout, ideal for first-time buyers, young families, or anyone looking to downsize. The primary bedroom includes a 3-piece ensuite and walk-in closet, while the modern kitchen and living space are perfect for everyday living and entertaining. Only 6 years young with transferable warranties, this home offers peace of mind and comfortplus a freshly painted oversized back deck, a well-sized yard, two raised garden beds, and bonus blueberry bushes out front. Additional features include a 4-car paved driveway, ample storage (under-home, attic, shed, and beneath the deck), and a heat pump with electrical backup for efficient, year-round comfort. Located on a quiet cul-de-sac in Foxwood Village, a friendly land lease community, this property offers hassle-free living with a monthly lease of $450 that includes snow removal, well, and septic maintenance. Plus, enjoy no deed transfer tax and no property taxjust house tax, making it a more affordable path to homeownership. Close to everything you need: Rails to Trails right outside your door, Lewis Lake Provincial Park, and everyday amenities at St. Margarets Bay Plaza and Tantallongroceries, restaurants, rec centre, and more all just minutes away. (id:45785)
Property Details
| MLS® Number | 202513658 |
| Property Type | Single Family |
| Neigbourhood | Foxwood Village |
| Community Name | Hubley |
| Amenities Near By | Golf Course, Park, Public Transit, Shopping, Place Of Worship |
| Community Features | Recreational Facilities, School Bus |
| Structure | Shed |
Building
| Bathroom Total | 2 |
| Bedrooms Above Ground | 3 |
| Bedrooms Total | 3 |
| Appliances | Stove, Dishwasher, Washer/dryer Combo, Refrigerator |
| Architectural Style | Bungalow |
| Basement Type | Crawl Space |
| Constructed Date | 2019 |
| Construction Style Attachment | Detached |
| Cooling Type | Heat Pump |
| Exterior Finish | Vinyl |
| Flooring Type | Laminate, Vinyl |
| Stories Total | 1 |
| Size Interior | 1,155 Ft2 |
| Total Finished Area | 1155 Sqft |
| Type | House |
| Utility Water | Shared Well, Well |
Parking
| Parking Space(s) | |
| Paved Yard |
Land
| Acreage | No |
| Land Amenities | Golf Course, Park, Public Transit, Shopping, Place Of Worship |
| Landscape Features | Landscaped |
Rooms
| Level | Type | Length | Width | Dimensions |
|---|---|---|---|---|
| Main Level | Living Room | 14.6 X 11.4 | ||
| Main Level | Dining Room | 14.6 x 7.10 | ||
| Main Level | Kitchen | 14.10 X 11.9 | ||
| Main Level | Bath (# Pieces 1-6) | 8.7 X 5.10 /3.5 | ||
| Main Level | Bedroom | 7.9 X 11.4 /3.5 | ||
| Main Level | Bedroom | 9.2 X 11.4 /3.5 | ||
| Main Level | Primary Bedroom | 11.0 X 14.2 /3.5 | ||
| Main Level | Ensuite (# Pieces 2-6) | 5.2 X 7.11 | ||
| Main Level | Foyer | 4.10 X 5.6 |
https://www.realtor.ca/real-estate/28427301/25-huckleberry-close-hubley-hubley
Contact Us
Contact us for more information

Mary Rabahi
https://www.facebook.com/agentmaryr
397 Bedford Hwy
Halifax, Nova Scotia B3M 2L3
































