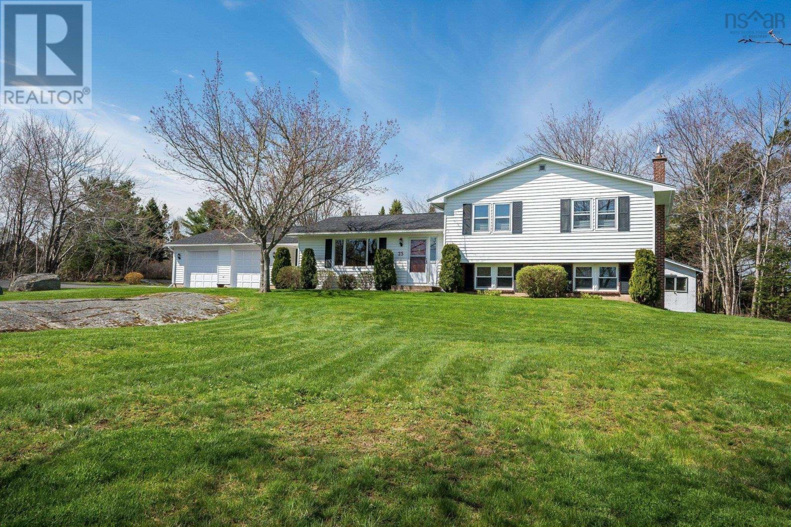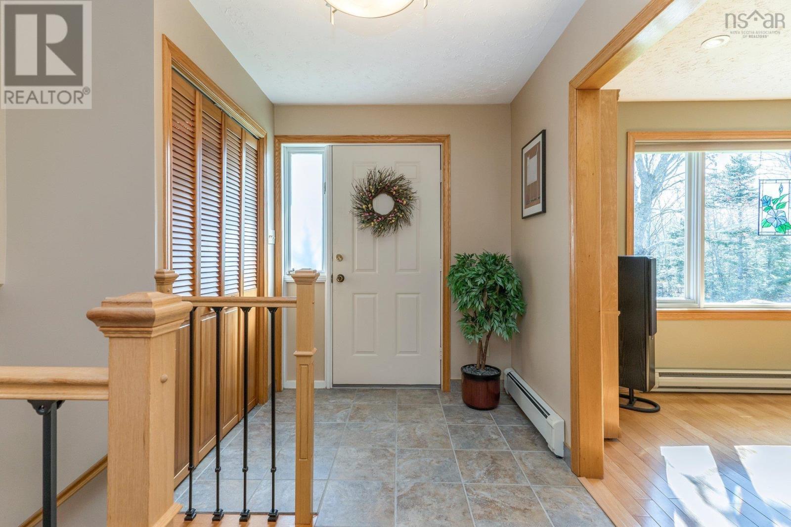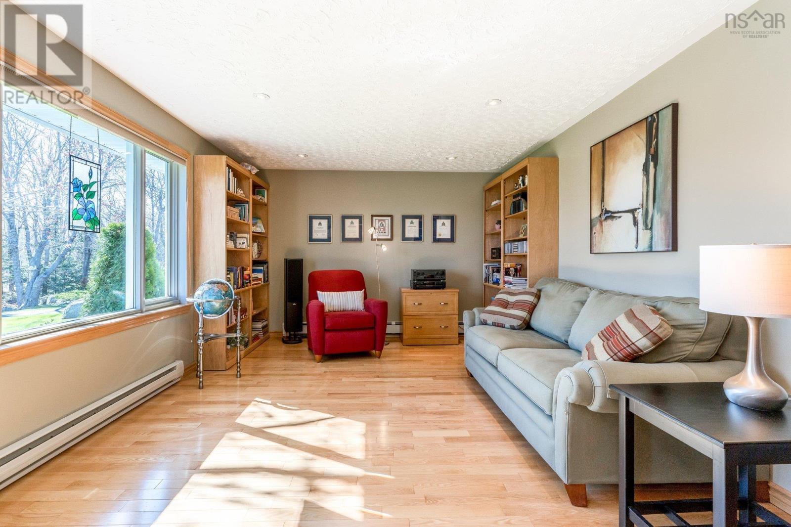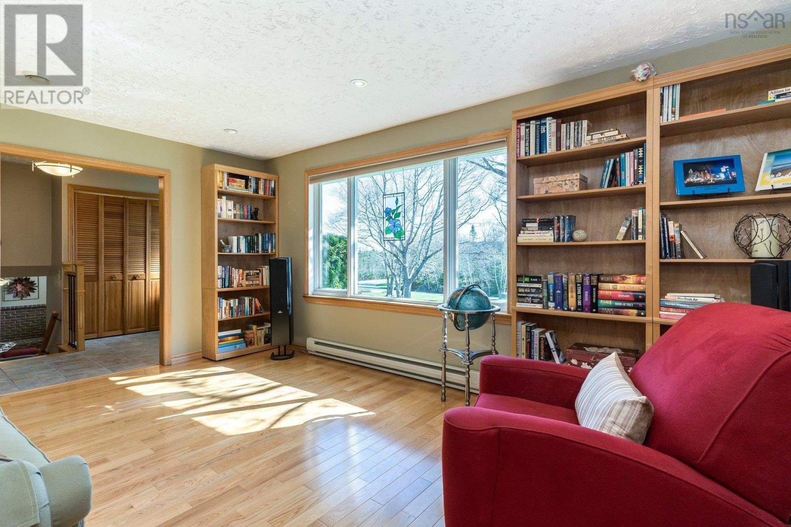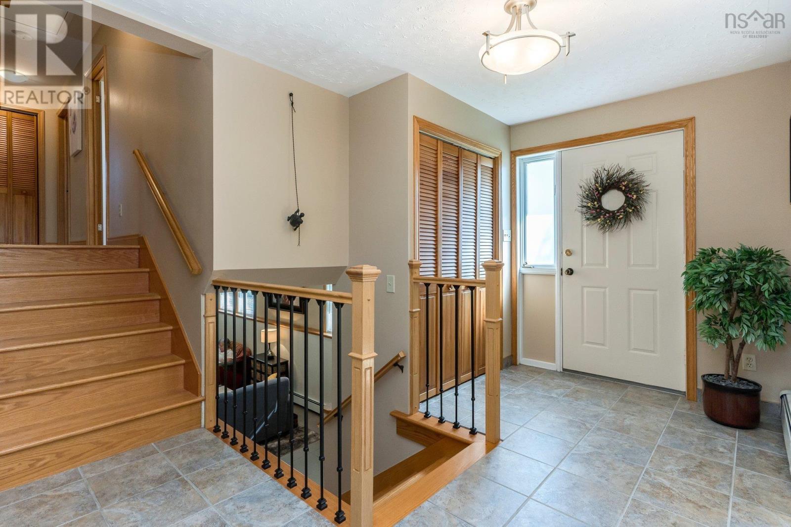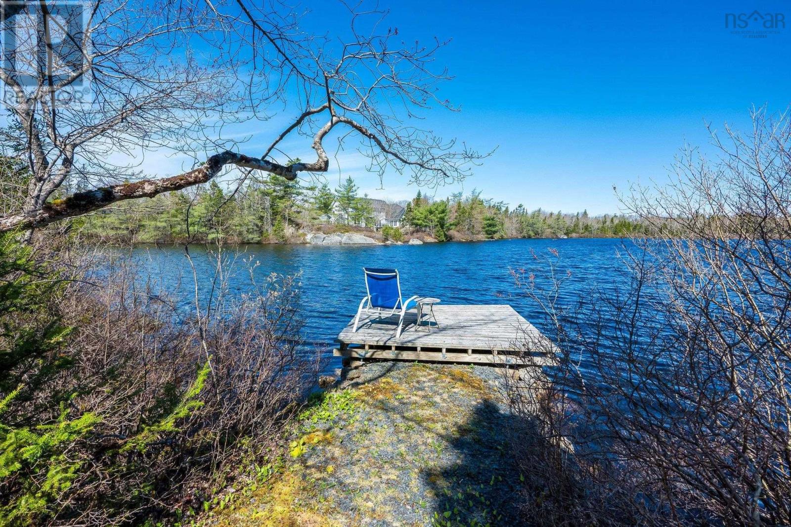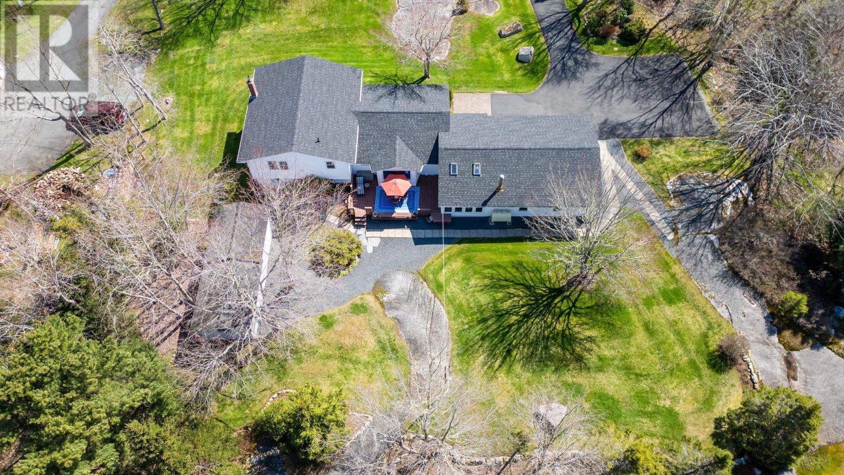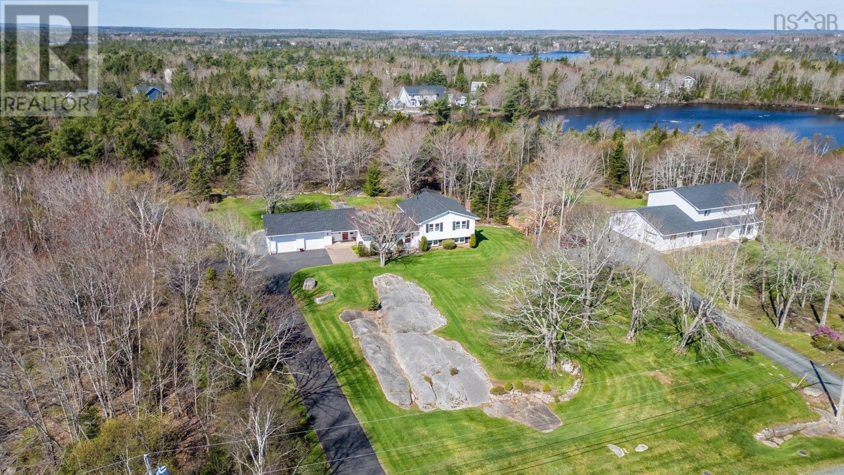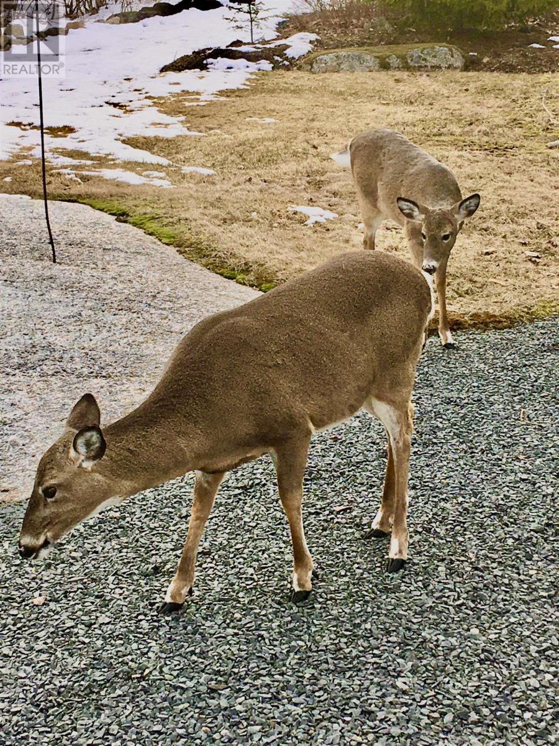25 Juniper Way Hubley, Nova Scotia B3Z 1A7
$799,900
Welcome to 25 Juniper Way, located in the highly sought-after Lake of the Woods subdivision in Hubley, NS. This meticulously maintained, three-level side-split home offers space to grow, both indoors and out, with direct lake access. Step inside to an inviting living room with hardwood floors and custom built-in bookcases. Down the hall you?ll find the spacious eat-in kitchen with ample counter and cupboard space, a functional island, and four appliances, all centered around a large bay window overlooking the manicured backyard. Just off the kitchen, you?ll find a luminous sunroom with two skylights?an ideal spot to enjoy your morning coffee. This space also offers direct access to the oversized 26x25 double garage and opens to your private backyard patio, perfect for entertaining. From your backyard, private groomed trails lead to Lizard Lake, where you can swim, kayak from the dock, or simply unwind on the wooden patio overlooking the water. A large storage shed provides ample room for your outdoor tools. Upstairs, the home features three comfortable bedrooms, including a generous primary suite with dual walk-in closets and a three-piece ensuite. A full main bath completes the upper level. The lower level expands your living space with two rec rooms, a cozy wood stove, a two-piece bath, laundry area, and convenient walkout access. Recent upgrades to this home include: roof shingles 2023, oil tank 2020, and new paved driveway 2023. All this, just 2 minutes from Exit 4 off Hwy 103, 10 minutes to Bayer?s Lake, and 20 minutes to downtown Halifax. This home is a must see! (id:45785)
Property Details
| MLS® Number | 202511042 |
| Property Type | Single Family |
| Community Name | Hubley |
| Features | Treed |
| Structure | Shed |
| View Type | Lake View |
| Water Front Type | Waterfront On Lake |
Building
| Bathroom Total | 3 |
| Bedrooms Above Ground | 3 |
| Bedrooms Total | 3 |
| Appliances | Stove, Dishwasher, Dryer, Washer, Microwave, Refrigerator |
| Constructed Date | 1988 |
| Construction Style Attachment | Detached |
| Exterior Finish | Vinyl |
| Flooring Type | Ceramic Tile, Hardwood |
| Foundation Type | Poured Concrete |
| Half Bath Total | 1 |
| Stories Total | 2 |
| Size Interior | 2,524 Ft2 |
| Total Finished Area | 2524 Sqft |
| Type | House |
| Utility Water | Drilled Well |
Parking
| Garage | |
| Attached Garage |
Land
| Acreage | Yes |
| Landscape Features | Partially Landscaped |
| Sewer | Septic System |
| Size Irregular | 1.83 |
| Size Total | 1.83 Ac |
| Size Total Text | 1.83 Ac |
Rooms
| Level | Type | Length | Width | Dimensions |
|---|---|---|---|---|
| Second Level | Primary Bedroom | 13.3 x 15.1 | ||
| Second Level | Ensuite (# Pieces 2-6) | 4.11 x 10.10 | ||
| Second Level | Bedroom | 11.2 x 11.5 | ||
| Second Level | Bedroom | 11.3 x 11.5 | ||
| Second Level | Bath (# Pieces 1-6) | 6.8 x 10.10 | ||
| Second Level | Bedroom | 11.3 x 11.5 | ||
| Lower Level | Recreational, Games Room | 24.11 x 13.3 | ||
| Lower Level | Games Room | 17.4 x 12.8 | ||
| Lower Level | Laundry Room | 6.7 x 7.4 | ||
| Lower Level | Bath (# Pieces 1-6) | 6.6 x 5.2 | ||
| Main Level | Foyer | 8.6 x 12.5 | ||
| Main Level | Living Room | 17.4 x 12.5 | ||
| Main Level | Eat In Kitchen | 26.2 x 14.9 | ||
| Main Level | Sunroom | 12.6 x 20.7 |
https://www.realtor.ca/real-estate/28315351/25-juniper-way-hubley-hubley
Contact Us
Contact us for more information

Ian Angus
(902) 876-5054
www.ianangus.ca/
84 Chain Lake Drive
Beechville, Nova Scotia B3S 1A2

