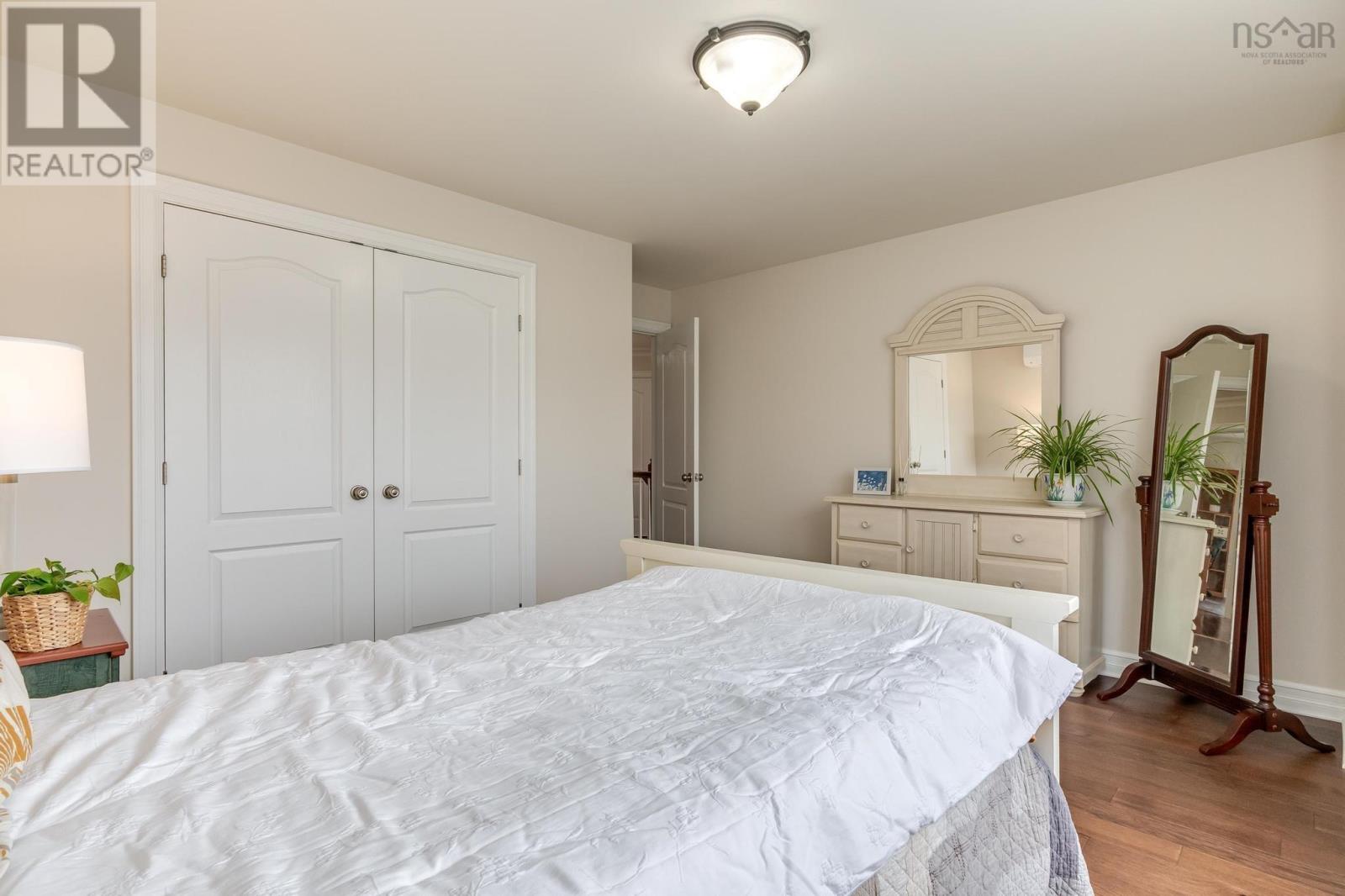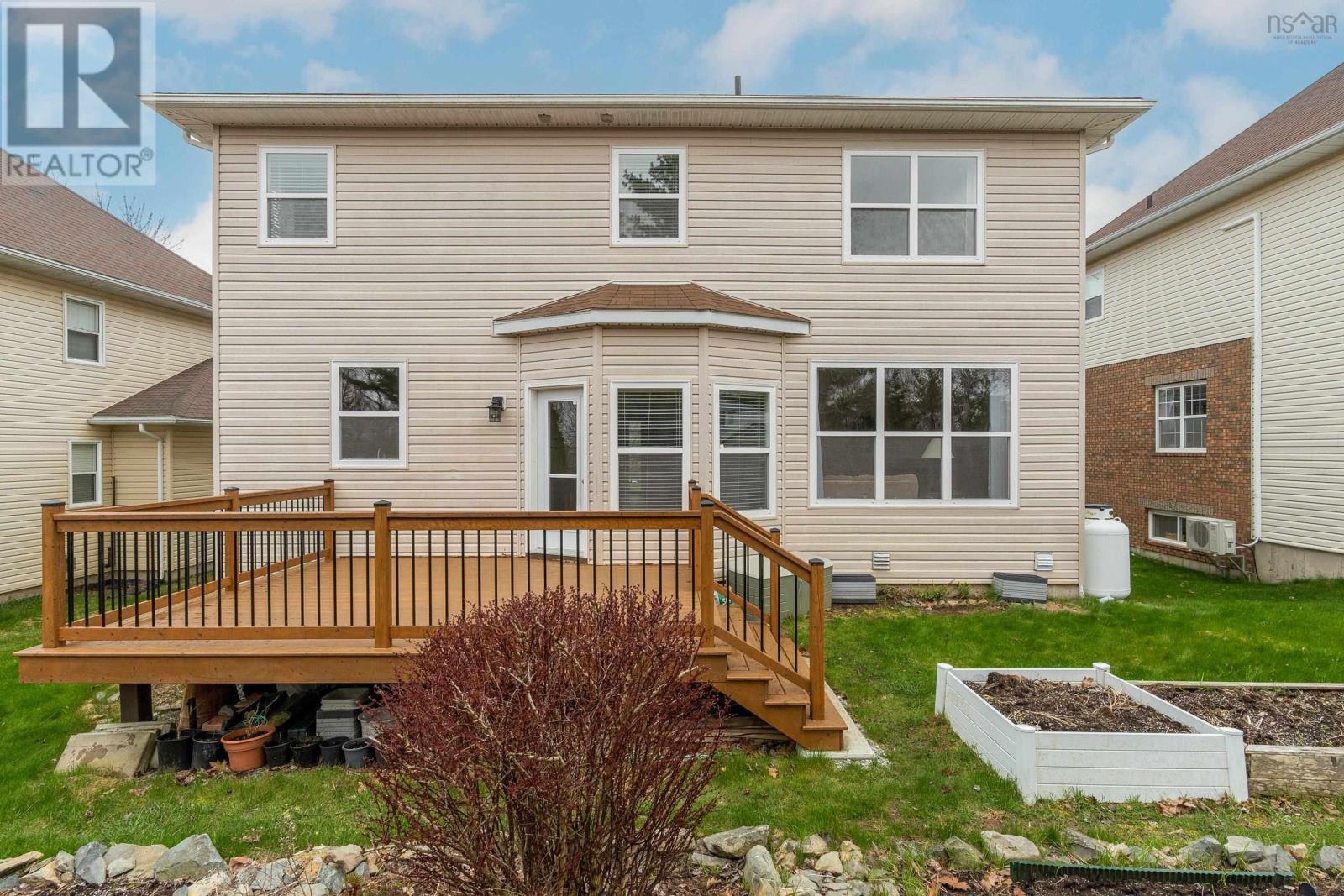25 Kingsbury Way Bedford, Nova Scotia B4A 4M5
$859,900
Welcome to 25 Kingsbury Way in the sought-after Ravines of Bedford South. Situated on a quiet cul-de-sac, this beautifully updated home offers comfort, style, and convenience. With 3+1 spacious bedrooms and 3.5 bathrooms, this property features a bright, sun-filled main floor with two living areas, a formal dining room, and a cozy fireplaceideal for everyday living and entertaining. The kitchen stands out with on-trend off-white cabinetry, a large island, ample counter space, and brand-new stainless steel appliances (2025). Enjoy carpet-free living with engineered hardwood in all upper-level bedrooms (2023), hardwood and laminate floors throughout, and fresh paint in every room. Each upstairs bedroom has its own heat pump (20222024) for efficient year-round comfort, and there is a fourth heat pump on the main floor and one in the basement, too (5 total!). The upper level boasts generously sized bedrooms, including a luxurious primary suite with a 5-piece ensuite and walk-in closet. The fully finished basement adds flexibility with a fourth bedroom, full bath, and a spacious rec room. Outside, relax on the new deck with stairs to a private, manageable backyard and appreciate upgrades like the 200-amp electrical service and new front steps (2023). Located close to top-rated schools, parks, trails, and all of Bedfords amenities, this home offers exceptional living in a prime location. It's rare to find this much home on a quiet street in this community at this price. You won't want to miss it! (id:45785)
Property Details
| MLS® Number | 202509386 |
| Property Type | Single Family |
| Neigbourhood | Southgate Village |
| Community Name | Bedford |
| Amenities Near By | Park, Playground, Public Transit, Shopping, Place Of Worship |
| Community Features | Recreational Facilities, School Bus |
| Equipment Type | Propane Tank |
| Rental Equipment Type | Propane Tank |
Building
| Bathroom Total | 4 |
| Bedrooms Above Ground | 3 |
| Bedrooms Below Ground | 1 |
| Bedrooms Total | 4 |
| Appliances | Dishwasher, Dryer, Washer, Microwave, Refrigerator |
| Constructed Date | 2005 |
| Construction Style Attachment | Detached |
| Cooling Type | Heat Pump |
| Exterior Finish | Brick, Vinyl |
| Fireplace Present | Yes |
| Flooring Type | Ceramic Tile, Engineered Hardwood, Hardwood, Laminate |
| Foundation Type | Poured Concrete |
| Half Bath Total | 1 |
| Stories Total | 2 |
| Size Interior | 2,976 Ft2 |
| Total Finished Area | 2976 Sqft |
| Type | House |
| Utility Water | Municipal Water |
Parking
| Garage | |
| Attached Garage |
Land
| Acreage | No |
| Land Amenities | Park, Playground, Public Transit, Shopping, Place Of Worship |
| Landscape Features | Landscaped |
| Sewer | Municipal Sewage System |
| Size Irregular | 0.1622 |
| Size Total | 0.1622 Ac |
| Size Total Text | 0.1622 Ac |
Rooms
| Level | Type | Length | Width | Dimensions |
|---|---|---|---|---|
| Second Level | Primary Bedroom | 13.3 x 17.10 | ||
| Second Level | Bedroom | 13.11 x 13.10 | ||
| Second Level | Laundry Room | 10.1 x 5.2 | ||
| Second Level | Bath (# Pieces 1-6) | 7.10 x 9.4 | ||
| Basement | Recreational, Games Room | 25.6 x 13.10 | ||
| Basement | Utility Room | 8.2 x 13.10 | ||
| Basement | Bedroom | 12.4 x 13.6 | ||
| Basement | Bath (# Pieces 1-6) | 6.6 x 8.3 | ||
| Main Level | Living Room | 16.6 x 22.11 | ||
| Main Level | Kitchen | 12.2 x 12.3 | ||
| Main Level | Dining Room | 20.2 x 13.5 | ||
| Main Level | Other | 20.9 x 15.4 GARAGE | ||
| Main Level | Ensuite (# Pieces 2-6) | 13.3 x 14.7 | ||
| Main Level | Bedroom | 13.5 x 12.4 |
https://www.realtor.ca/real-estate/28239681/25-kingsbury-way-bedford-bedford
Contact Us
Contact us for more information

Scott Moulton
(902) 455-6738
84 Chain Lake Drive
Beechville, Nova Scotia B3S 1A2
















































