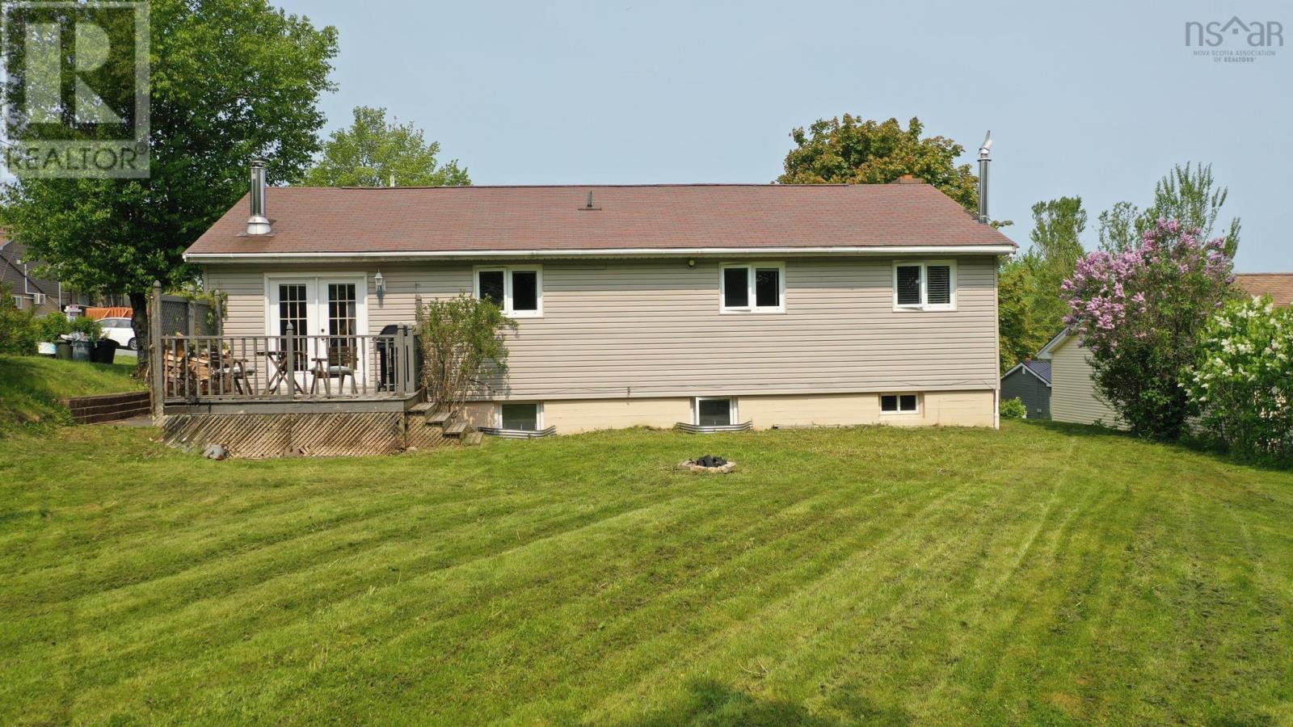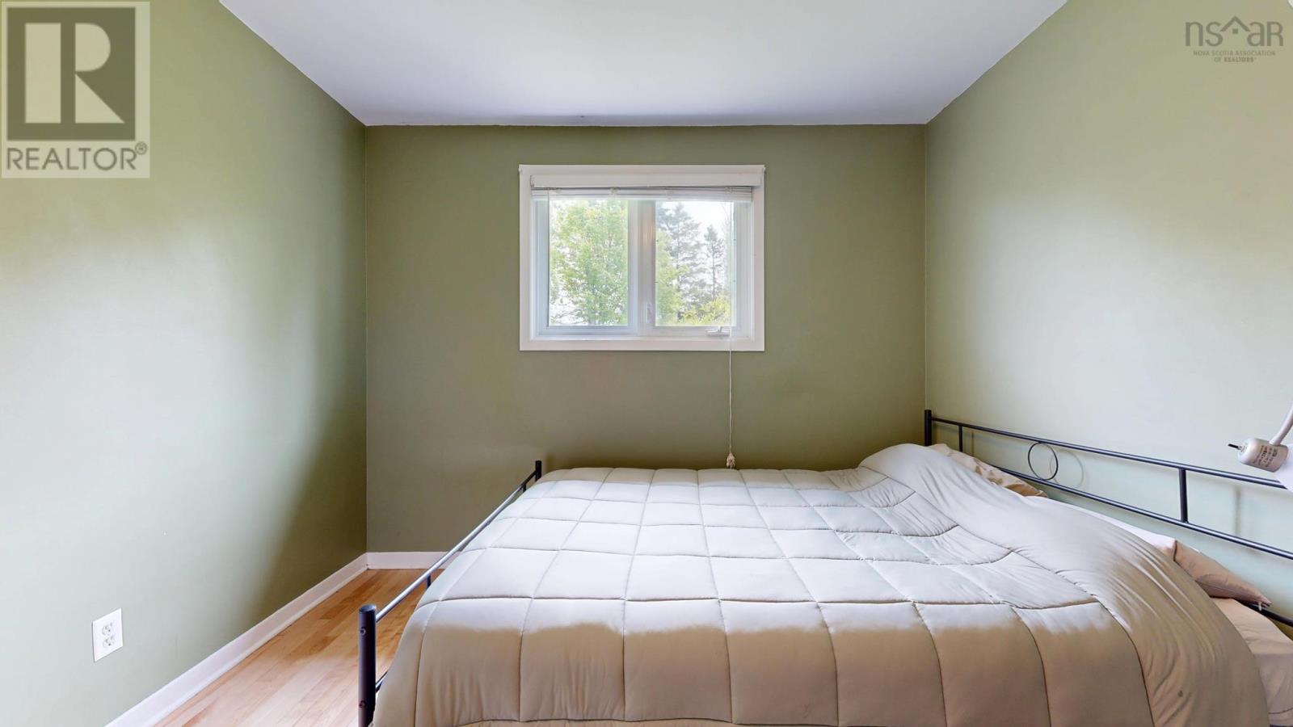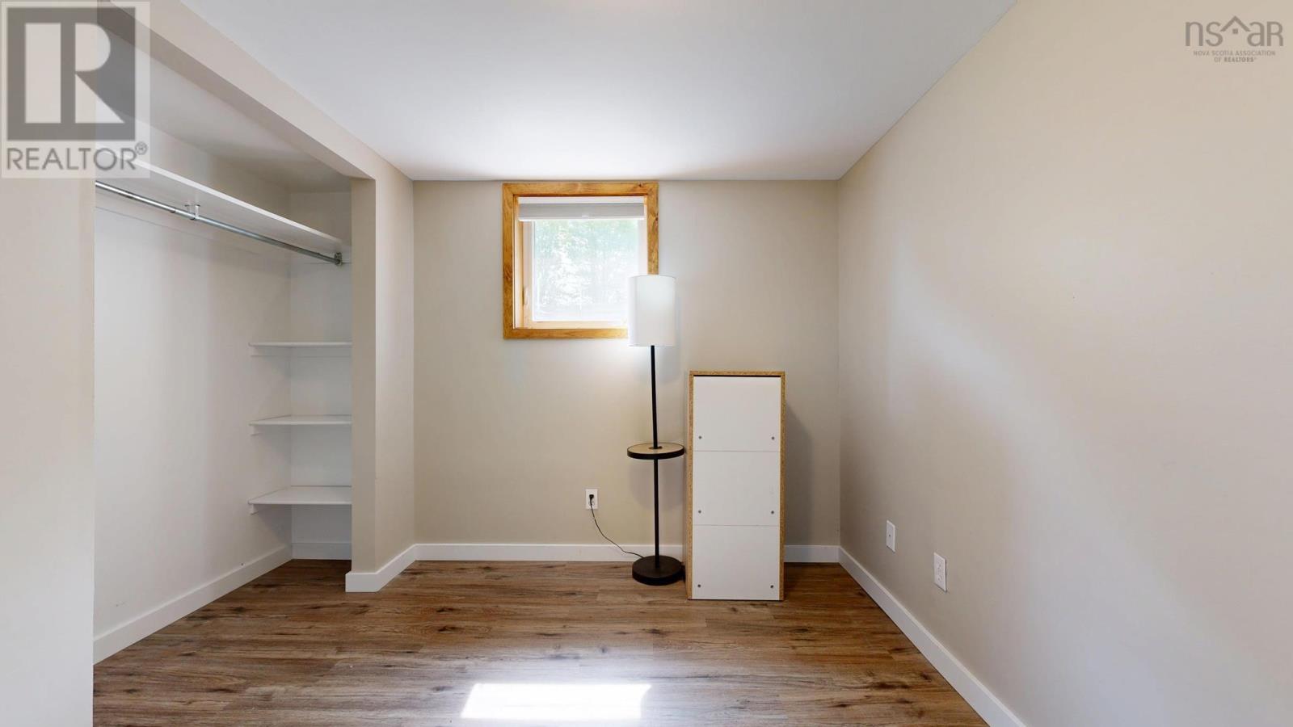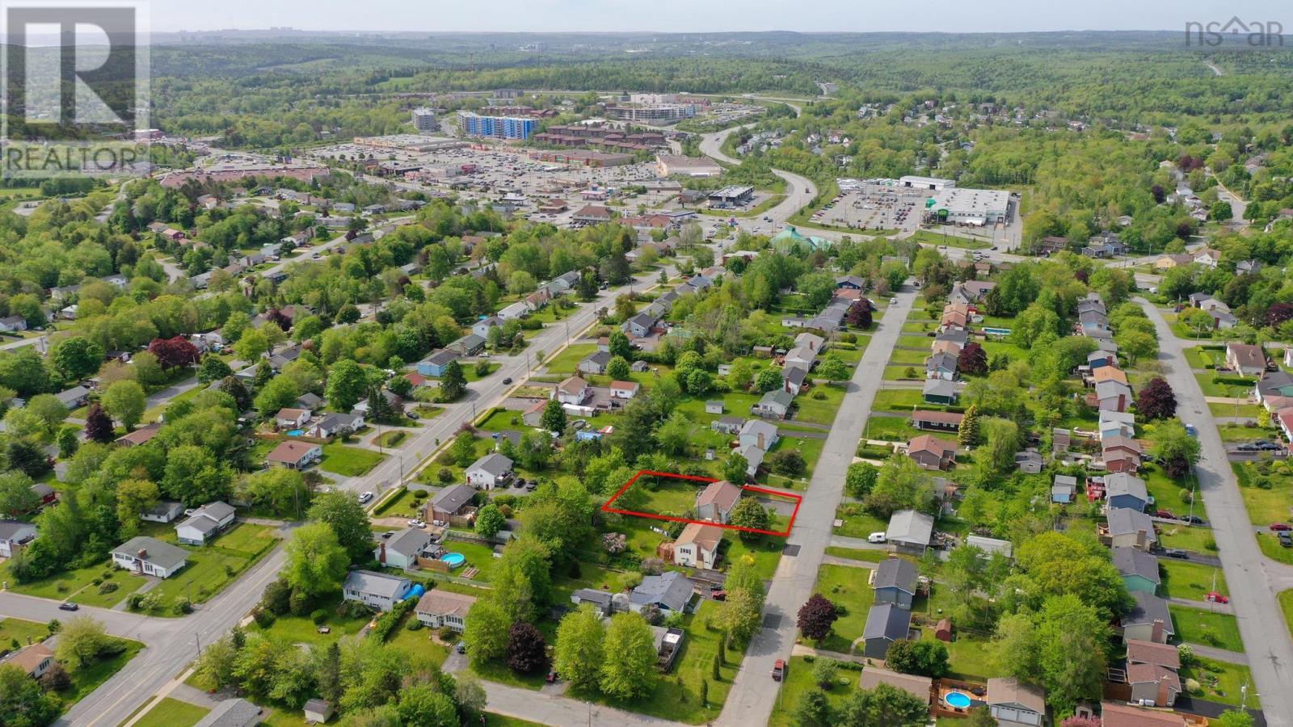25 Laurie Drive Lower Sackville, Nova Scotia B4E 1G1
$480,000
Centrally located in Lower Sackville - this four bedroom bungalow is sure to please. Main level with living, dining and kitchen area, great area for entertaining. Three good sized bedrooms and 4pc main bath. Lower level finished with Rec Room, bedroom space, 2nd full bath, laundry and storage. Upgrades include efficient ductless heat pump 2018, hot water heater 2024, PVC windows, upgraded electrical panel 2019. Large backyard with plenty of room for the children and pets to play. Good sized shed. All offers if any, are to be presented Monday June 9 at 7 P.M. to be left open until 10 A.M. Tuesday June 10. Proof of financing to accompany all offers. (id:45785)
Property Details
| MLS® Number | 202513318 |
| Property Type | Single Family |
| Neigbourhood | Sunnyvale |
| Community Name | Lower Sackville |
| Structure | Shed |
Building
| Bathroom Total | 2 |
| Bedrooms Above Ground | 3 |
| Bedrooms Below Ground | 1 |
| Bedrooms Total | 4 |
| Architectural Style | Bungalow |
| Basement Development | Partially Finished |
| Basement Type | Full (partially Finished) |
| Constructed Date | 1967 |
| Construction Style Attachment | Detached |
| Cooling Type | Heat Pump |
| Exterior Finish | Vinyl |
| Flooring Type | Ceramic Tile, Hardwood, Vinyl Plank |
| Foundation Type | Poured Concrete |
| Stories Total | 1 |
| Size Interior | 2,085 Ft2 |
| Total Finished Area | 2085 Sqft |
| Type | House |
| Utility Water | Municipal Water |
Land
| Acreage | No |
| Sewer | Municipal Sewage System |
| Size Irregular | 0.2397 |
| Size Total | 0.2397 Ac |
| Size Total Text | 0.2397 Ac |
Rooms
| Level | Type | Length | Width | Dimensions |
|---|---|---|---|---|
| Lower Level | Recreational, Games Room | 23 x 11.2 + jog | ||
| Lower Level | Bedroom | 11 x 7.11 | ||
| Lower Level | Bath (# Pieces 1-6) | 8.3. x 8.8 | ||
| Lower Level | Storage | 19.7 x 12.4 | ||
| Lower Level | Laundry Room | 8.2 x 5.1 | ||
| Main Level | Living Room | 19.5 x 12.8 | ||
| Main Level | Dining Room | 12.3 x 11.7 | ||
| Main Level | Kitchen | 16.5 x 9.5 + jog | ||
| Main Level | Primary Bedroom | 12 x 10.1 | ||
| Main Level | Bedroom | 12 x 8.2 | ||
| Main Level | Bedroom | 8.5 x 8.2 | ||
| Main Level | Bath (# Pieces 1-6) | 4.11. x 8.6 |
https://www.realtor.ca/real-estate/28412227/25-laurie-drive-lower-sackville-lower-sackville
Contact Us
Contact us for more information

J.b. Robertson
(902) 443-6994
www.plumblinerealty.ca
16 Garshan Road
Dartmouth, Nova Scotia B2X 2H9












































