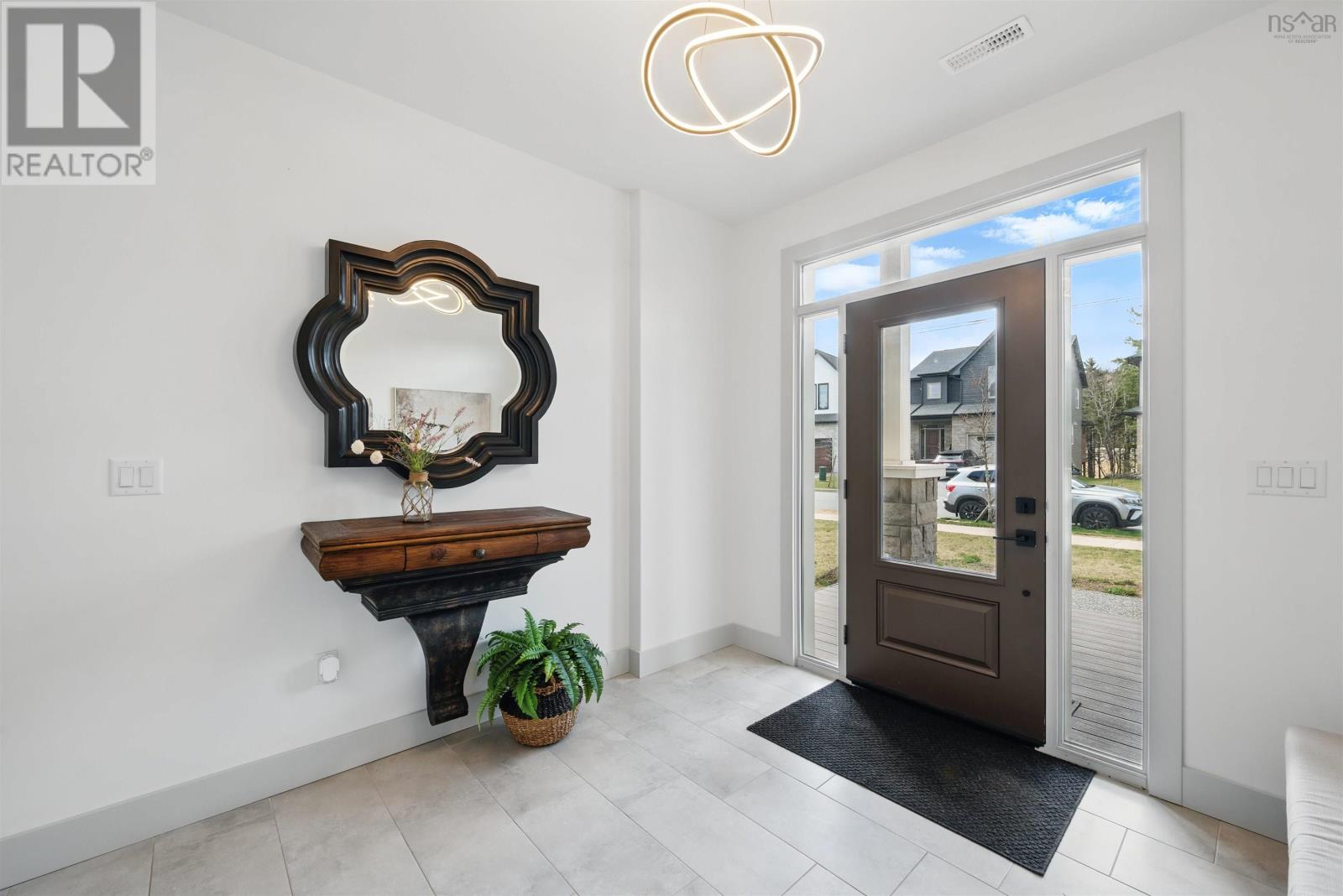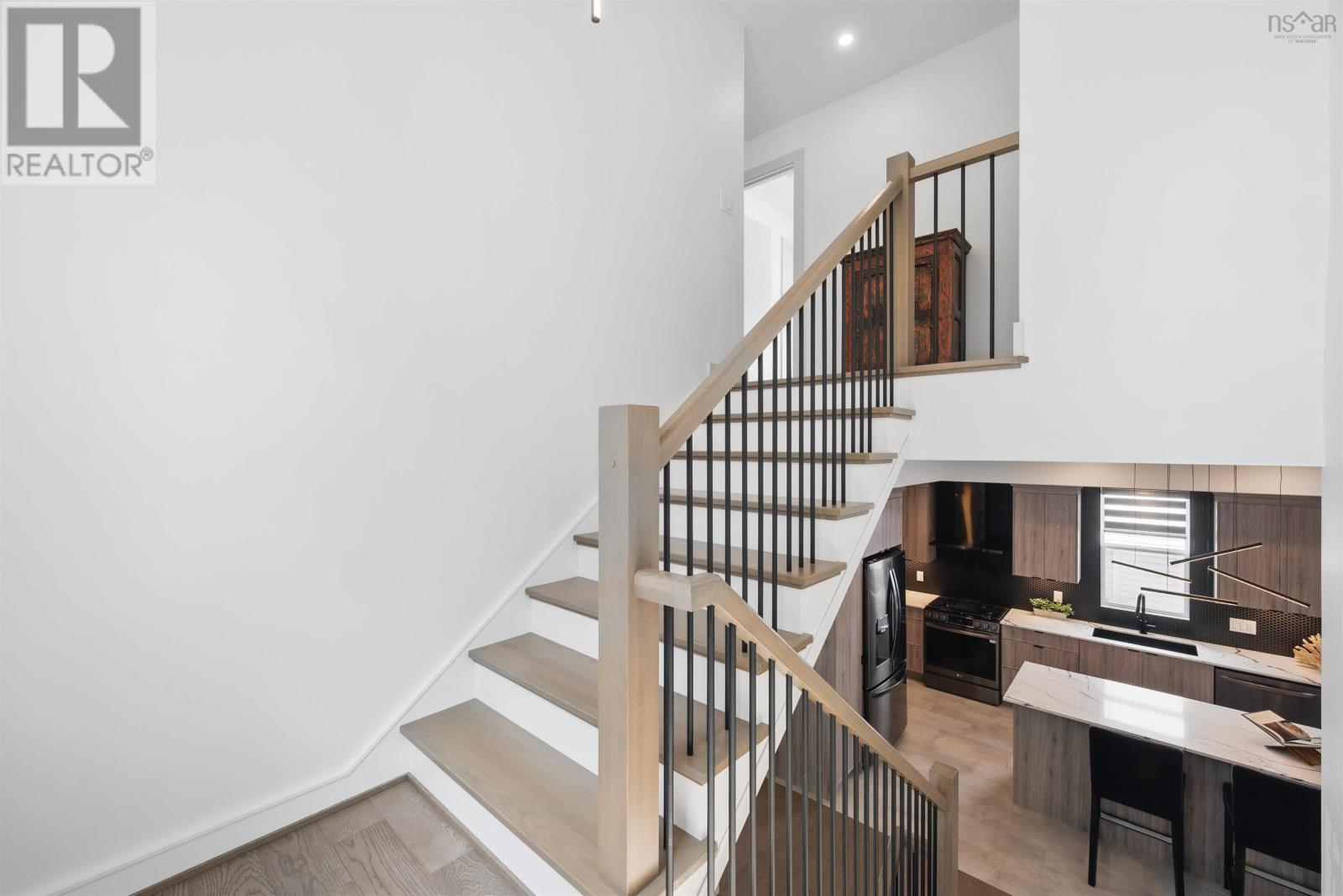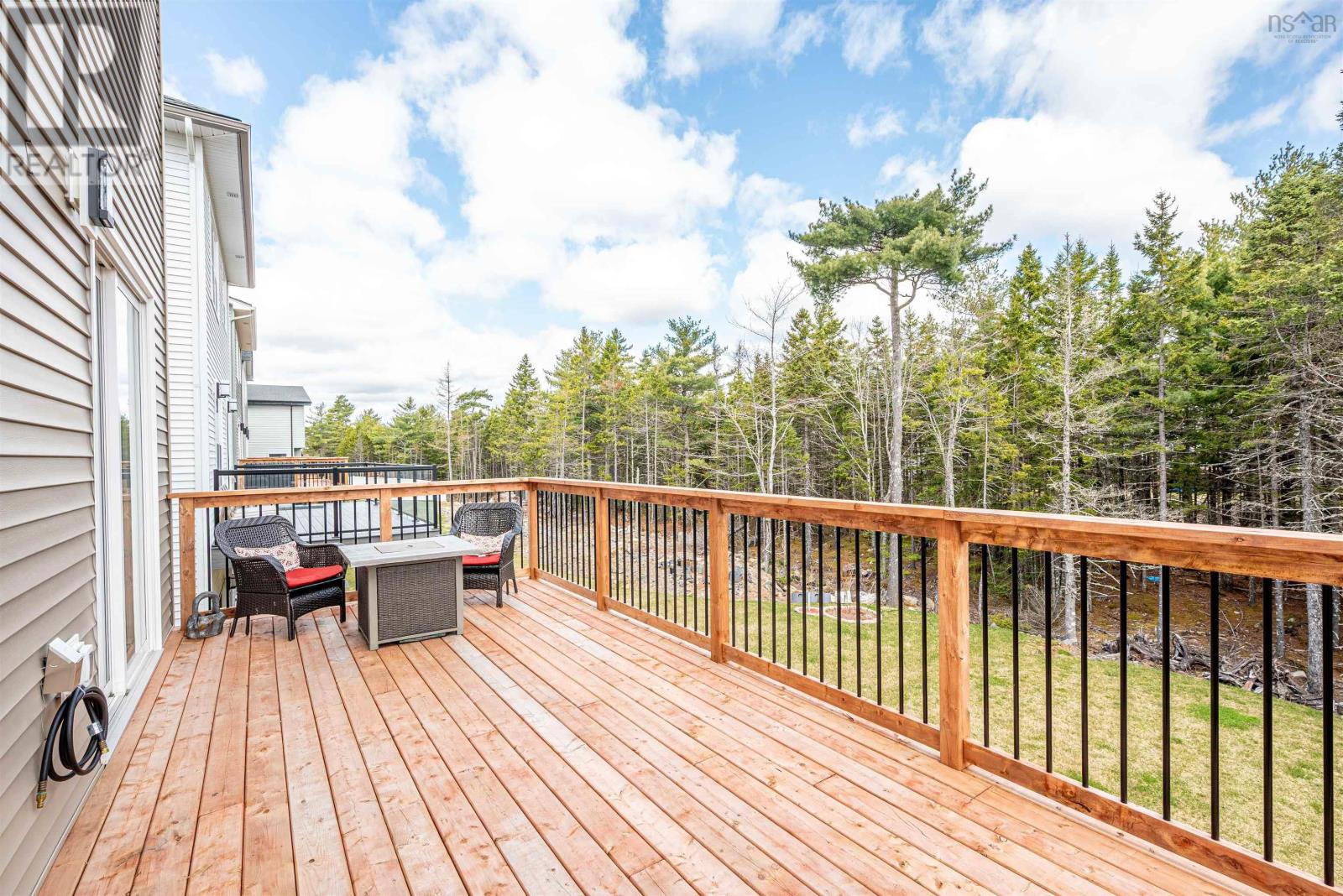25 Puncheon Way Bedford, Nova Scotia B4B 2L1
$1,079,000
Modern Elegance Meets Family Comfort in West Bedfords Brookline Park. Welcome to your dream home in the vibrant and fast-growing community of Brookline Park, West Bedford. This stunning 5-bedroom, 4-bathroom residence combines modern aesthetics with thoughtful functionalityperfect for families or professionals seeking both style and substance. Step into an open-concept main level designed for seamless everyday living and effortless entertaining. The contemporary kitchen features a central island, walk-in pantry, and direct access to a spacious back deckideal for outdoor gatherings. Natural light floods the home through large windows, creating a bright and inviting atmosphere all day long. A dedicated workspace offers the perfect setting for remote work or study, while the versatile layout provides flexibility for every stage of life. Upstairs, the spacious primary bedroom becomes your private retreat, complete with a luxurious 5-piece ensuite. Three additional well-sized bedrooms and a full bathroom round out the upper levelperfect for growing families. The lower level adds even more value with a cozy family room, an extra bedroom and full bath for guests, plus a convenient 1.5-car garage. Still under builder warranty and only 1 year and 4 months old, this home offers peace of mind and modern construction quality. Enjoy close proximity to parks, trails, schools, and shopping , everything you need is right at your doorstep. (id:45785)
Property Details
| MLS® Number | 202508933 |
| Property Type | Single Family |
| Neigbourhood | Brookline Park |
| Community Name | Bedford |
| Amenities Near By | Park, Playground, Public Transit, Shopping, Place Of Worship |
| Community Features | School Bus |
Building
| Bathroom Total | 4 |
| Bedrooms Above Ground | 5 |
| Bedrooms Total | 5 |
| Appliances | Stove, Dishwasher, Dryer, Washer, Refrigerator |
| Basement Development | Finished |
| Basement Features | Walk Out |
| Basement Type | Full (finished) |
| Constructed Date | 2023 |
| Construction Style Attachment | Detached |
| Cooling Type | Heat Pump |
| Exterior Finish | Stone, Vinyl |
| Fireplace Present | Yes |
| Flooring Type | Ceramic Tile, Engineered Hardwood, Laminate |
| Foundation Type | Poured Concrete |
| Half Bath Total | 1 |
| Stories Total | 2 |
| Size Interior | 3,100 Ft2 |
| Total Finished Area | 3100 Sqft |
| Type | House |
| Utility Water | Municipal Water |
Parking
| Garage |
Land
| Acreage | No |
| Land Amenities | Park, Playground, Public Transit, Shopping, Place Of Worship |
| Landscape Features | Landscaped |
| Sewer | Municipal Sewage System |
| Size Irregular | 0.1778 |
| Size Total | 0.1778 Ac |
| Size Total Text | 0.1778 Ac |
Rooms
| Level | Type | Length | Width | Dimensions |
|---|---|---|---|---|
| Second Level | Primary Bedroom | 14.9x17.9 | ||
| Second Level | Ensuite (# Pieces 2-6) | 10.1x10 | ||
| Second Level | Bedroom | 10.8x12.5 | ||
| Second Level | Bedroom | 14x11 | ||
| Second Level | Bedroom | 10.1x11 | ||
| Second Level | Bath (# Pieces 1-6) | 10.8x5.5 | ||
| Lower Level | Family Room | 14.3x15.1 | ||
| Lower Level | Bedroom | 10.6x15.1 | ||
| Lower Level | Foyer | 9.6x9.6 | ||
| Lower Level | Utility Room | 5.1x8 | ||
| Lower Level | Bath (# Pieces 1-6) | 4.10x8 | ||
| Main Level | Living Room | 14.3x15.1 | ||
| Main Level | Dining Room | 15x12.5 | ||
| Main Level | Dining Nook | 11x12 | ||
| Main Level | Kitchen | 11x13.5 | ||
| Main Level | Den | 9.8x9.6 | ||
| Main Level | Bath (# Pieces 1-6) | 5.2x6.1 | ||
| Main Level | Other | 5.6x6.1 |
https://www.realtor.ca/real-estate/28217030/25-puncheon-way-bedford-bedford
Contact Us
Contact us for more information

Yasser Khalaf
(902) 444-7483
www.remaxnova.com/
397 Bedford Hwy
Halifax, Nova Scotia B3M 2L3


















































