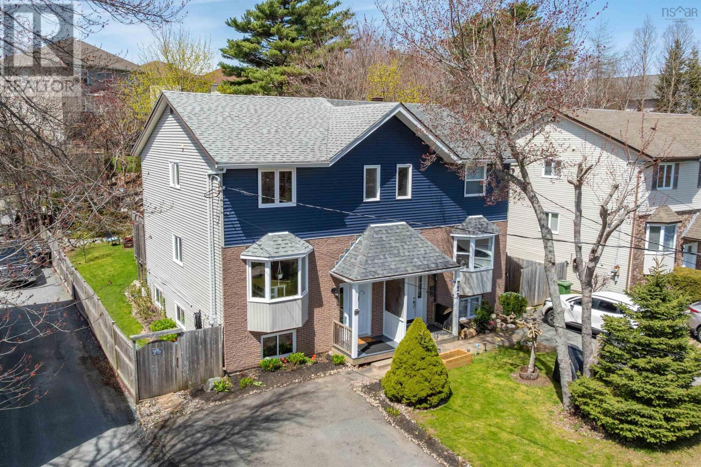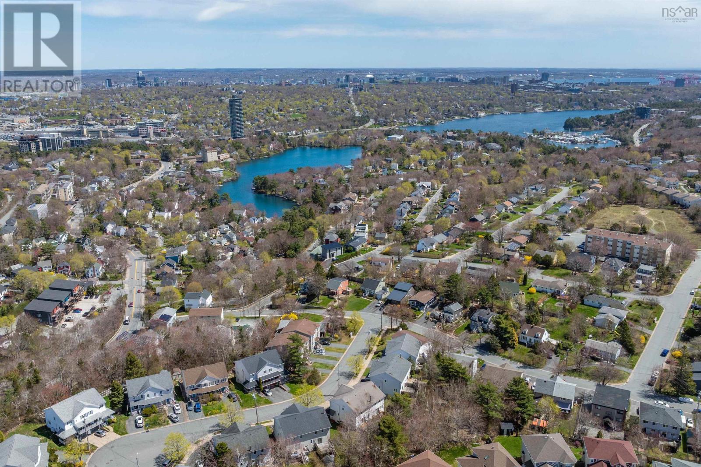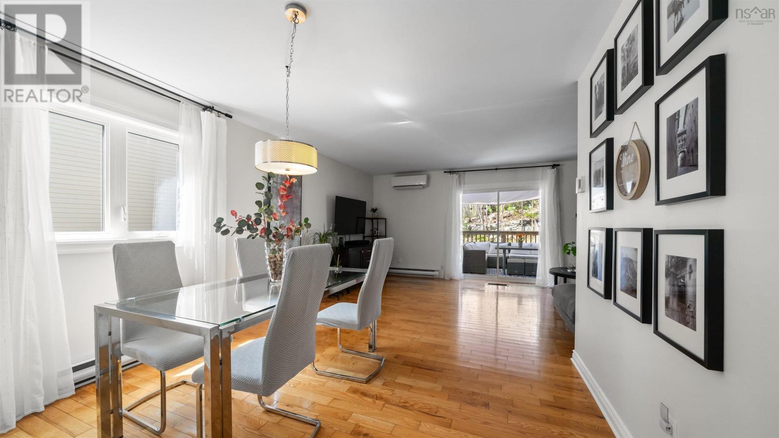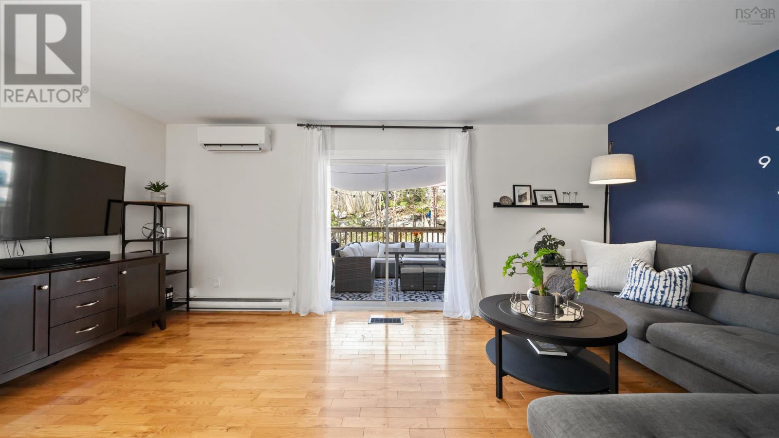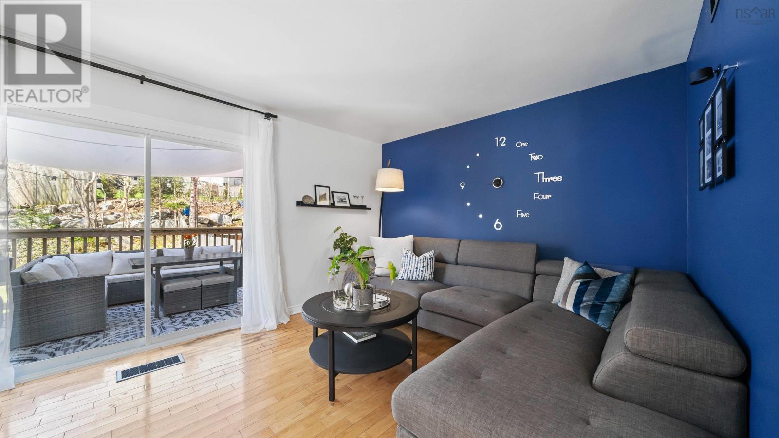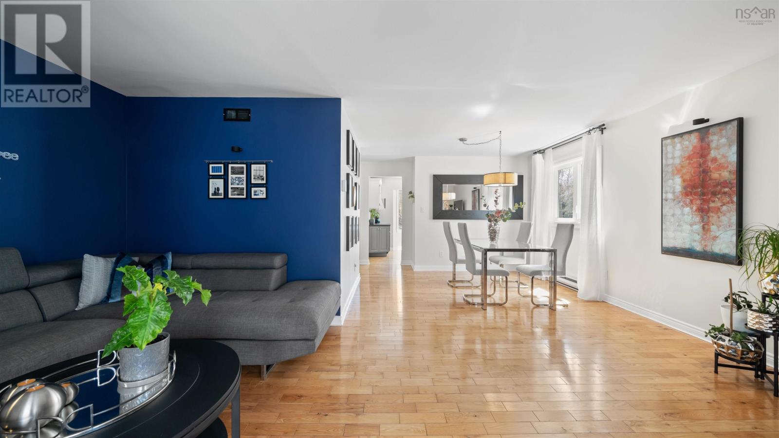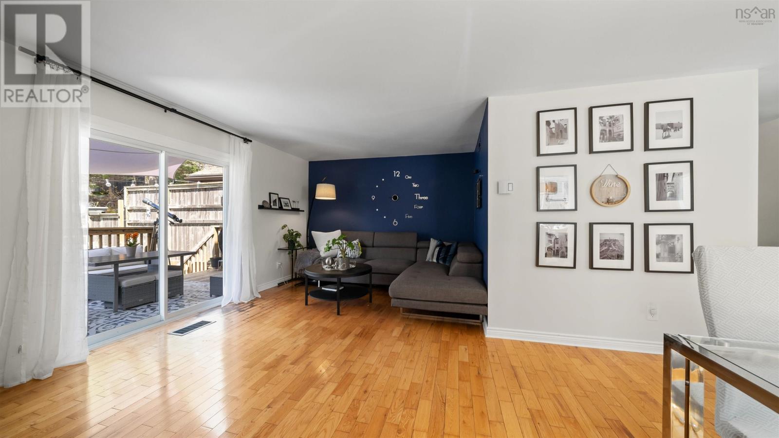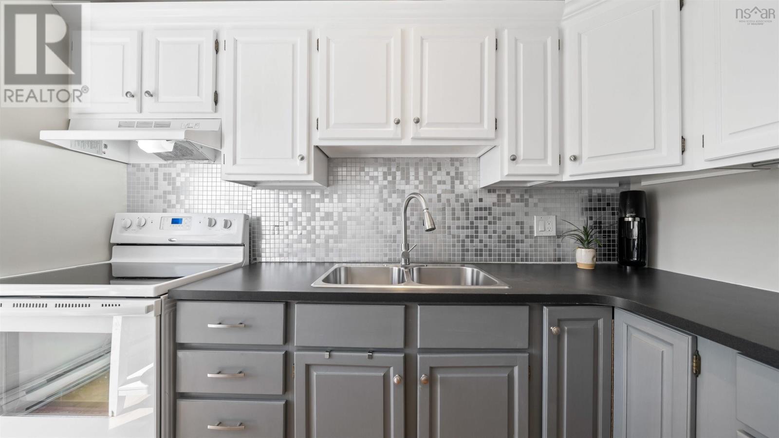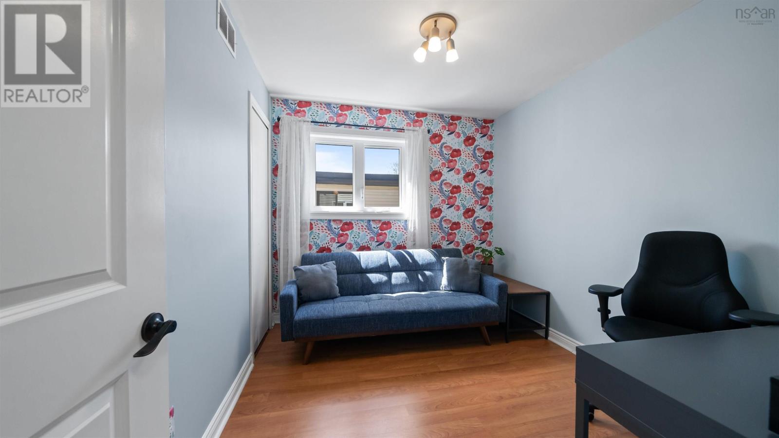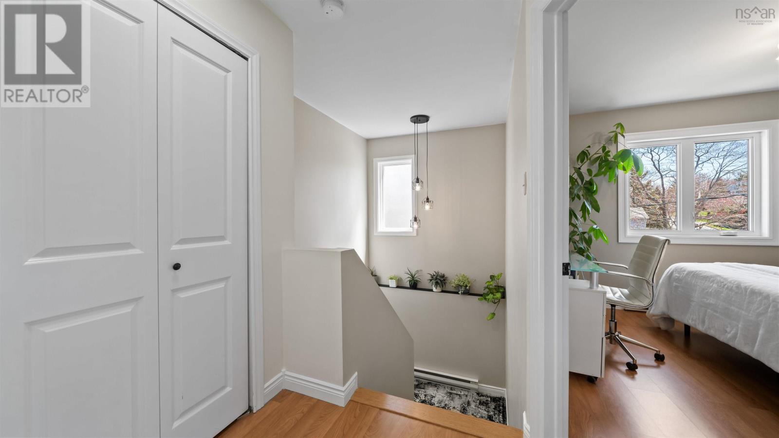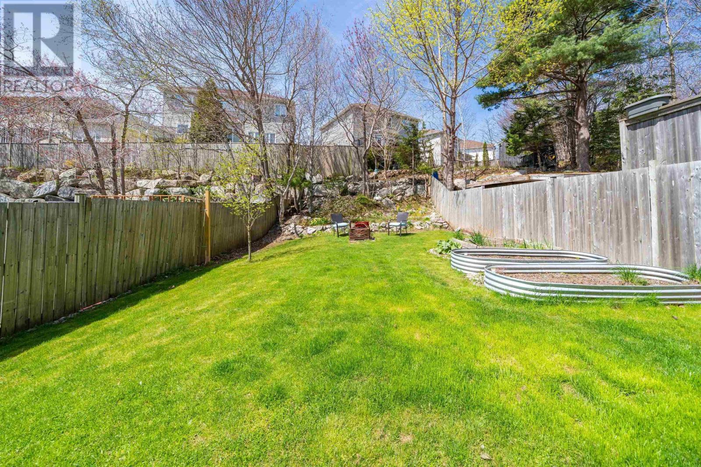25 Quarry Road Halifax, Nova Scotia B3N 1X1
$499,900
Welcome to 25 Quarry! This move-in ready home is perfectly located on a quiet, family-friendly street just minutes from downtown in a fantastic school zone. If you enjoy being outside ? you?re a hop, skip and a jump away from Chocolate Lake, Hail Pond, Long Lake, and the Arm ? perfect for walking, swimming, and exploring. Inside you'll find the layout to be bright and functional, complete with heat pumps, hardwood and laminate throughout. The bayed kitchen window beams throughout the day with natural light, perfect for your morning coffee, while the back deck off the living room makes entertaining easy. Upstairs has three well sized bedrooms, including a primary with walk-in closet and direct access to the main bath. Downstairs offers a fourth bedroom, plenty of storage, and roughed in for an additional bathroom if you want to expand down the road. The fully fenced, private backyard gets incredible sun ? ideal for pets, kids, or just relaxing. The home also features ample space for multiple vehicles in the driveway. 25 Quarry is the full package in a great location. Come take a look ? it might just be the one you've been waiting for. (id:45785)
Property Details
| MLS® Number | 202510718 |
| Property Type | Single Family |
| Community Name | Halifax |
Building
| Bathroom Total | 2 |
| Bedrooms Above Ground | 3 |
| Bedrooms Below Ground | 1 |
| Bedrooms Total | 4 |
| Appliances | Range, Stove, Dishwasher, Dryer, Washer, Refrigerator |
| Constructed Date | 1988 |
| Construction Style Attachment | Semi-detached |
| Cooling Type | Heat Pump |
| Exterior Finish | Brick, Vinyl |
| Flooring Type | Ceramic Tile, Hardwood, Laminate |
| Foundation Type | Poured Concrete |
| Half Bath Total | 1 |
| Stories Total | 2 |
| Size Interior | 1,810 Ft2 |
| Total Finished Area | 1810 Sqft |
| Type | House |
| Utility Water | Municipal Water |
Parking
| None |
Land
| Acreage | No |
| Landscape Features | Landscaped |
| Sewer | Municipal Sewage System |
| Size Irregular | 0.0805 |
| Size Total | 0.0805 Ac |
| Size Total Text | 0.0805 Ac |
Rooms
| Level | Type | Length | Width | Dimensions |
|---|---|---|---|---|
| Second Level | Bedroom | 11.05x8.11 +jog | ||
| Second Level | Bedroom | 10.01x8.09 | ||
| Second Level | Primary Bedroom | 9.11x13.06 +jog | ||
| Second Level | Bath (# Pieces 1-6) | 10.05x4.10 | ||
| Basement | Recreational, Games Room | 18.06x8.06 | ||
| Basement | Bedroom | 9.04x16.07 +jog | ||
| Basement | Utility Room | 10.02x11.08 | ||
| Main Level | Kitchen | 11.05x10 +jog | ||
| Main Level | Living Room | 18.10x11.01 | ||
| Main Level | Dining Room | 11.05x9.01 | ||
| Main Level | Bath (# Pieces 1-6) | 3.06 +jog x 6.09 |
https://www.realtor.ca/real-estate/28300014/25-quarry-road-halifax-halifax
Contact Us
Contact us for more information

Brennagh Gaunt
https://www.berrigandevoe.com/
397 Bedford Hwy
Halifax, Nova Scotia B3M 2L3

