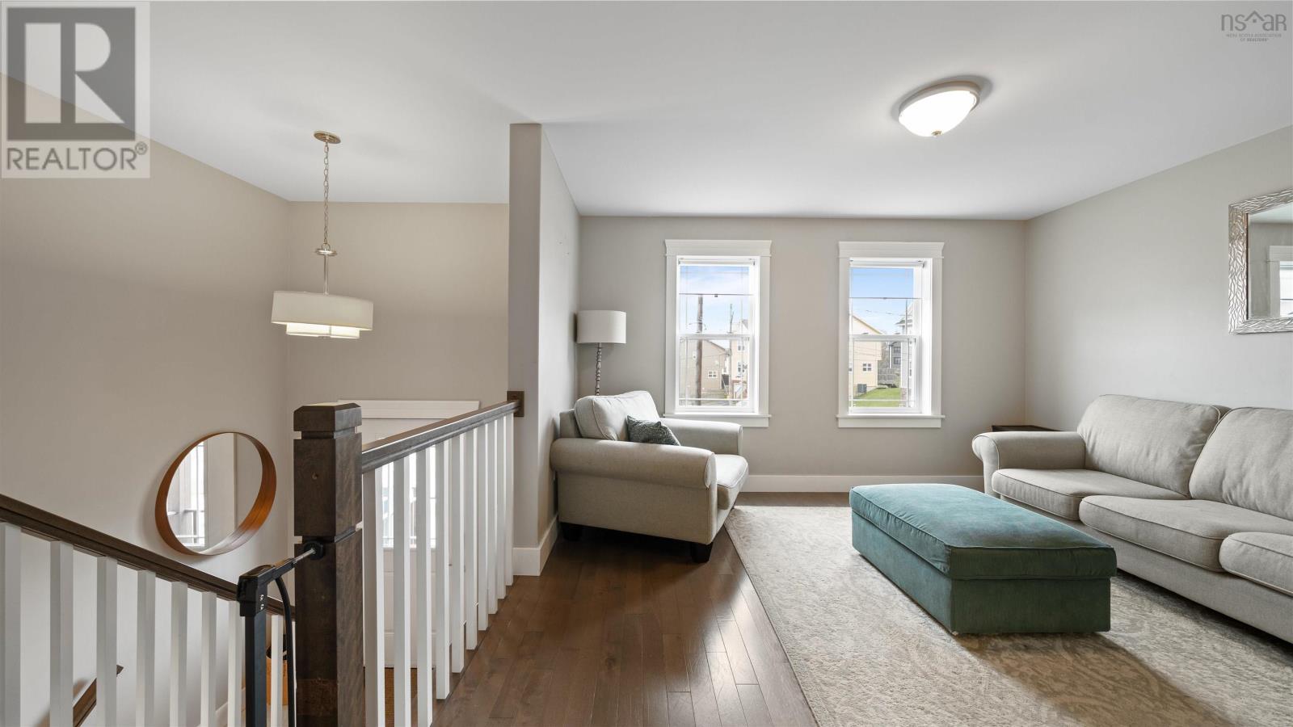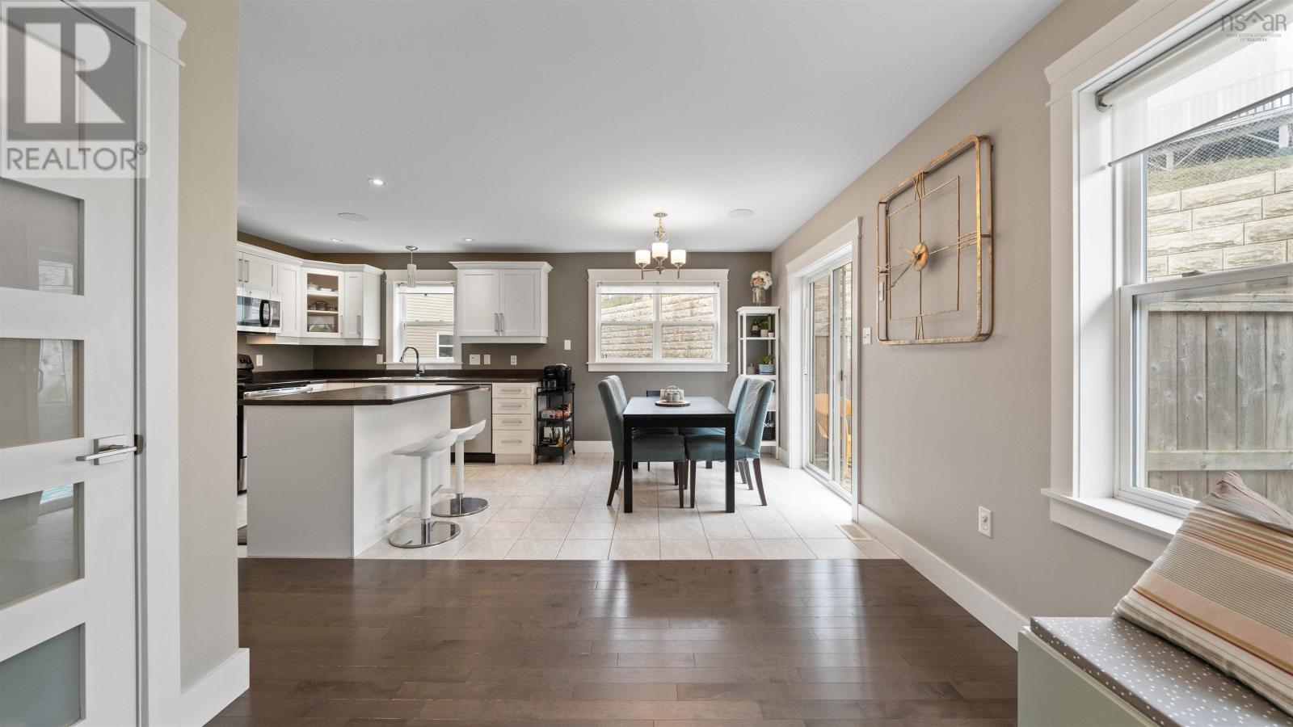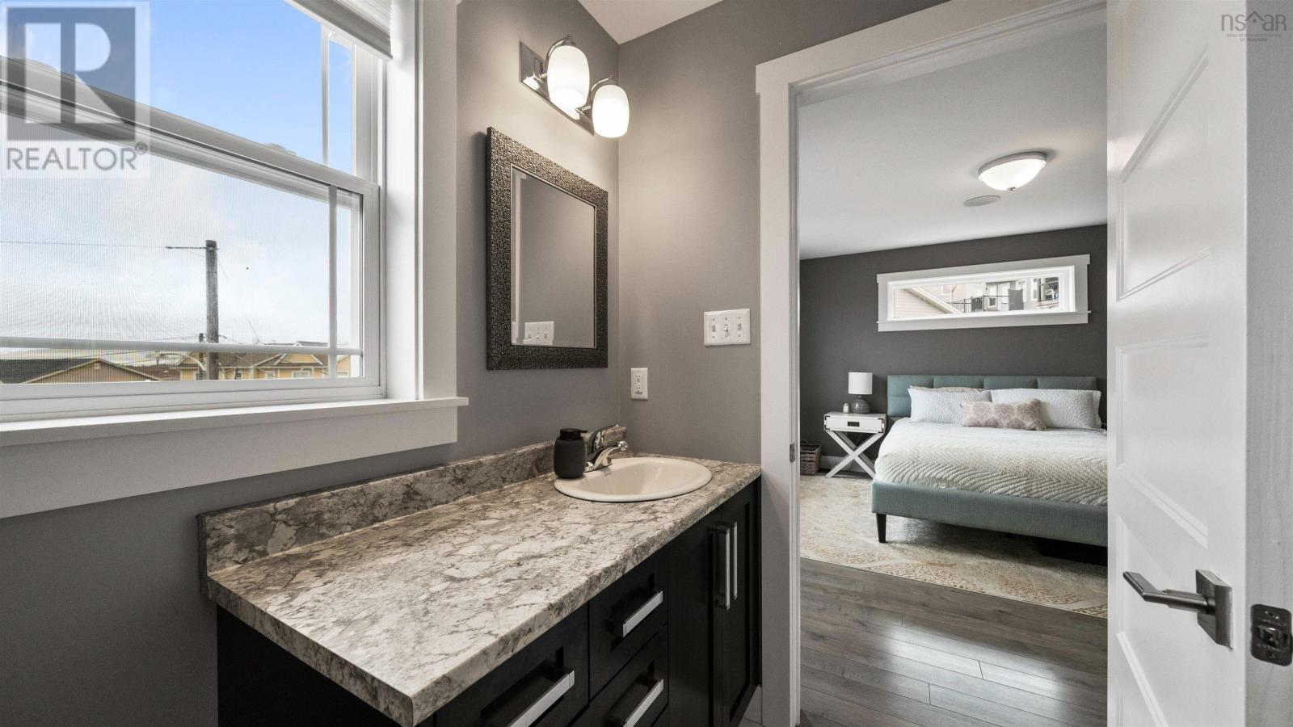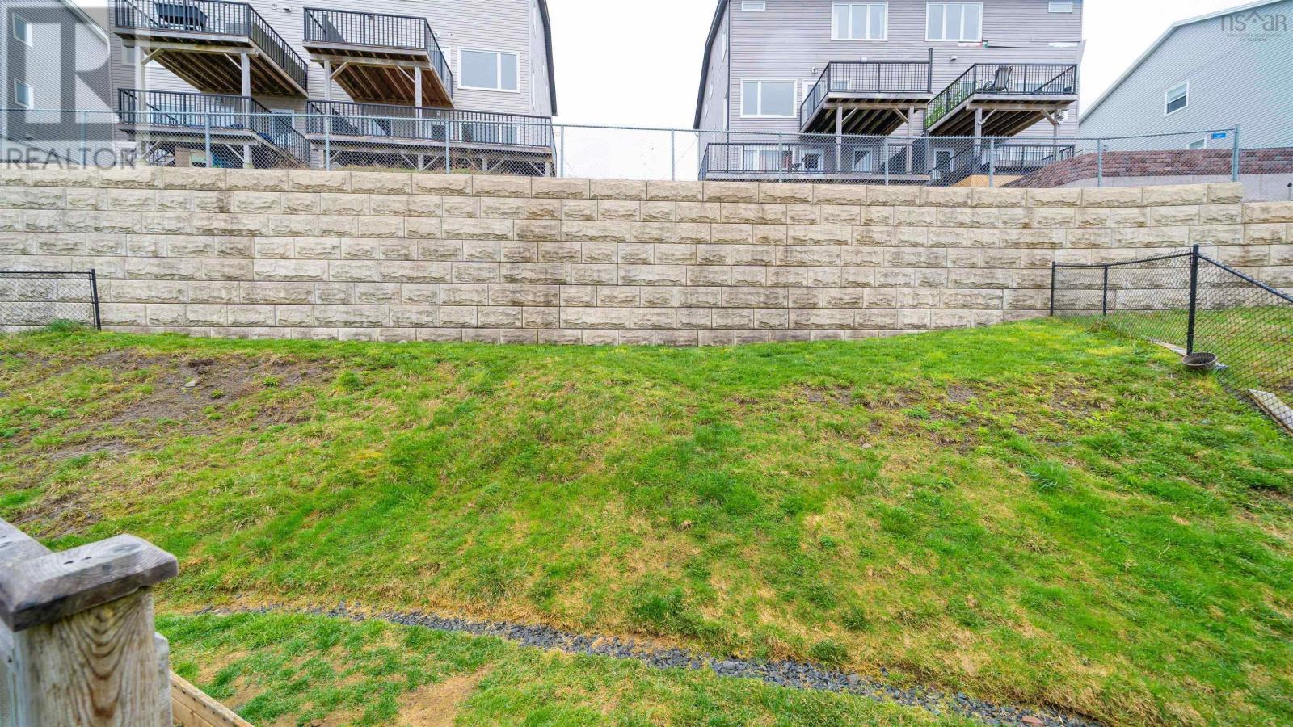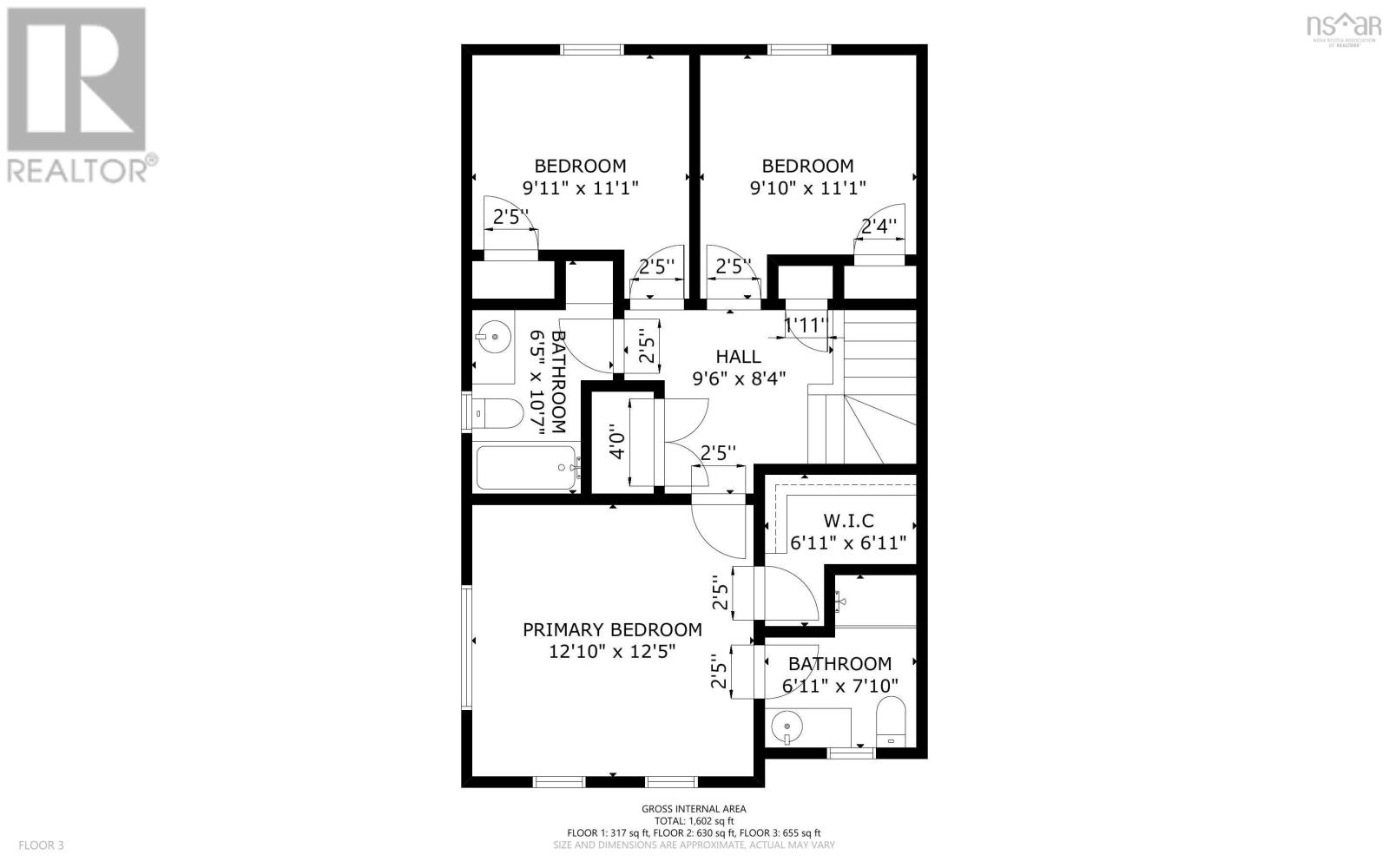25 Uprange Court Middle Sackville, Nova Scotia B4E 0K8
$539,900
This is your chance to own this 8 year old semi-detached home on a quiet cul-de-sac in Middle Sackville. This home is bright, roomy & welcoming, featuring a great main floor layout. Kitchen features plenty of cupboards, island and plenty of room for your guests! Upstairs you will find 3 large, inviting bedrooms. The grownups can enjoy their own space with private ensuite off the primary bedroom. Downstairs features rec room, perfect for gaming or kids playroom, this level also has a convenient powder room. Backyard is fenced and private, perfect for summertime entertaining. Economically heated with ducted heat pump, providing air conditioning during those hot summer months. Each level features a bathroom, so convenient for entertaining. Also includes surround sound speakers and the home is wired for security system. Conveniently located to the highway and amenities, all within a quiet neighbourhood. Book your showing today for 25 Uprange Court. (id:45785)
Property Details
| MLS® Number | 202509190 |
| Property Type | Single Family |
| Neigbourhood | Twin Brooks |
| Community Name | Middle Sackville |
Building
| Bathroom Total | 4 |
| Bedrooms Above Ground | 3 |
| Bedrooms Total | 3 |
| Appliances | Range - Electric, Dishwasher, Dryer - Electric, Washer, Microwave Range Hood Combo, Refrigerator, Central Vacuum - Roughed In |
| Constructed Date | 2017 |
| Construction Style Attachment | Semi-detached |
| Cooling Type | Heat Pump |
| Exterior Finish | Brick, Vinyl |
| Flooring Type | Carpeted, Ceramic Tile, Hardwood, Laminate, Vinyl Plank |
| Foundation Type | Poured Concrete |
| Half Bath Total | 2 |
| Stories Total | 2 |
| Size Interior | 1,852 Ft2 |
| Total Finished Area | 1852 Sqft |
| Type | House |
| Utility Water | Municipal Water |
Parking
| Garage | |
| Attached Garage |
Land
| Acreage | No |
| Landscape Features | Landscaped |
| Sewer | Municipal Sewage System |
| Size Irregular | 0.1016 |
| Size Total | 0.1016 Ac |
| Size Total Text | 0.1016 Ac |
Rooms
| Level | Type | Length | Width | Dimensions |
|---|---|---|---|---|
| Second Level | Bath (# Pieces 1-6) | 6.5x10.7 | ||
| Second Level | Primary Bedroom | 12.10x12.5 | ||
| Second Level | Foyer | 7.06x8.03 | ||
| Second Level | Bedroom | 10x9.03+/-jog | ||
| Second Level | Bedroom | 10x9.03+/-jog | ||
| Second Level | Ensuite (# Pieces 2-6) | 6.11x7.10 | ||
| Basement | Bath (# Pieces 1-6) | 3.2x5.6 | ||
| Basement | Recreational, Games Room | 15.10x10.05 | ||
| Main Level | Living Room | 13x12 | ||
| Main Level | Kitchen | 13 x 9 | ||
| Main Level | Other | 9.06x10.05 | ||
| Main Level | Bath (# Pieces 1-6) | 3.7x5.10 |
https://www.realtor.ca/real-estate/28230391/25-uprange-court-middle-sackville-middle-sackville
Contact Us
Contact us for more information

Vicky Bennett
(902) 442-1584
https://seabreezerealestategroup.kw.com/
https://www.instagram.com/seabreezevicky/
222 Waterfront Drive, Suite 106
Bedford, Nova Scotia B4A 0H3

Laura Macintosh
https://lauramacintosh.kw.com/
https://www.instagram.com/seabreezerealestategroup/
222 Waterfront Drive, Suite 106
Bedford, Nova Scotia B4A 0H3



