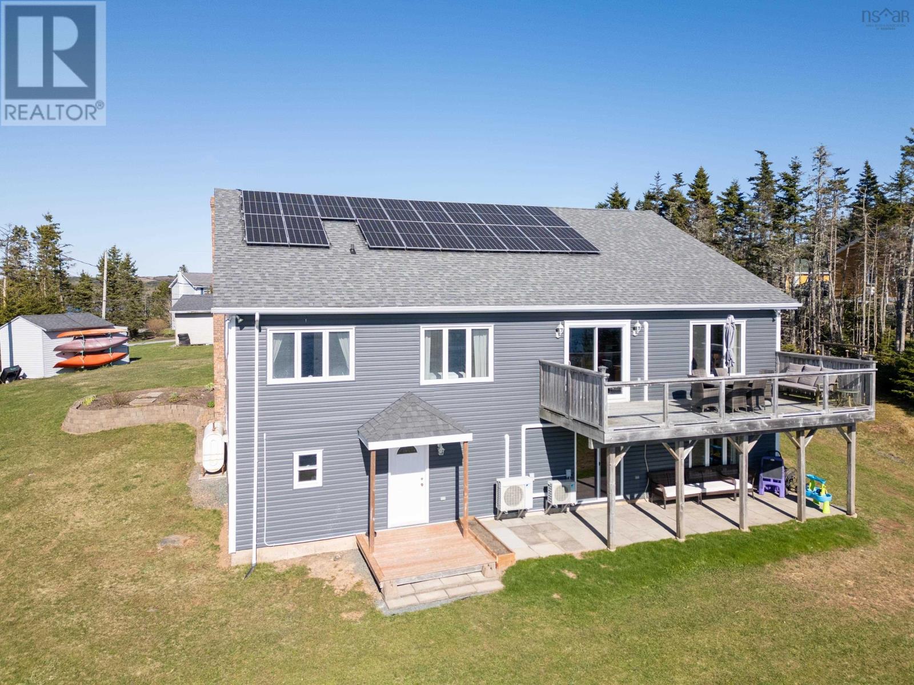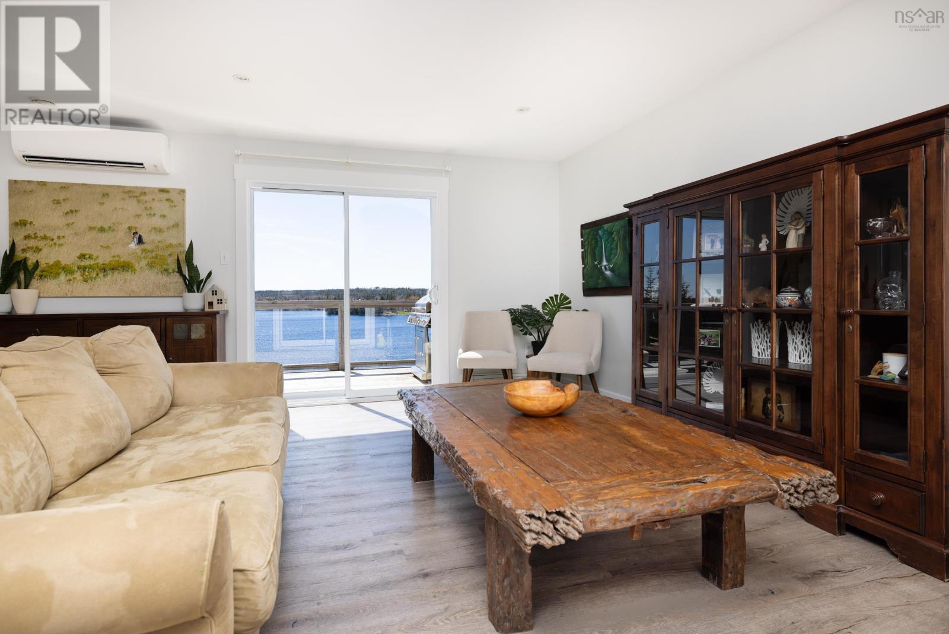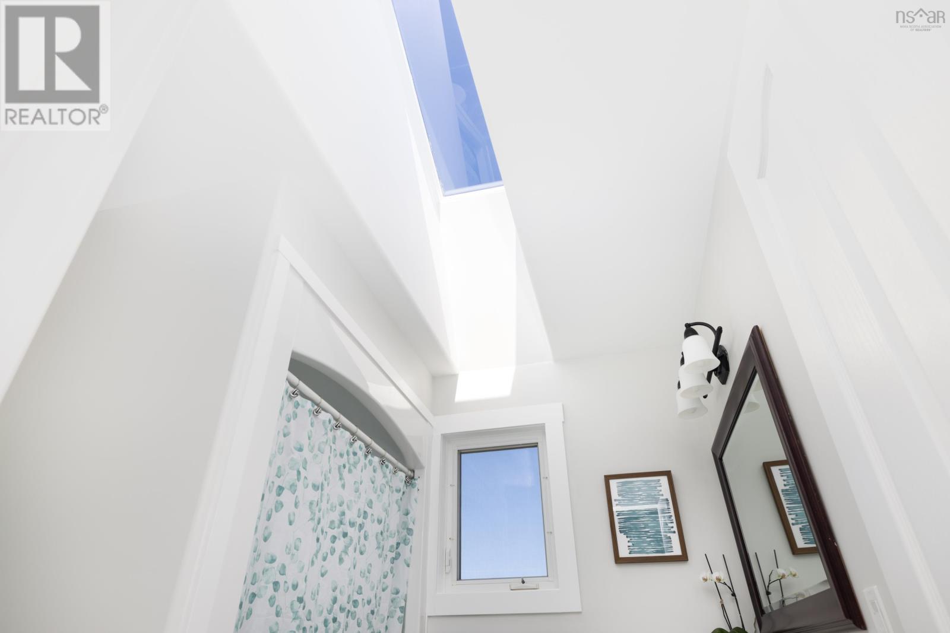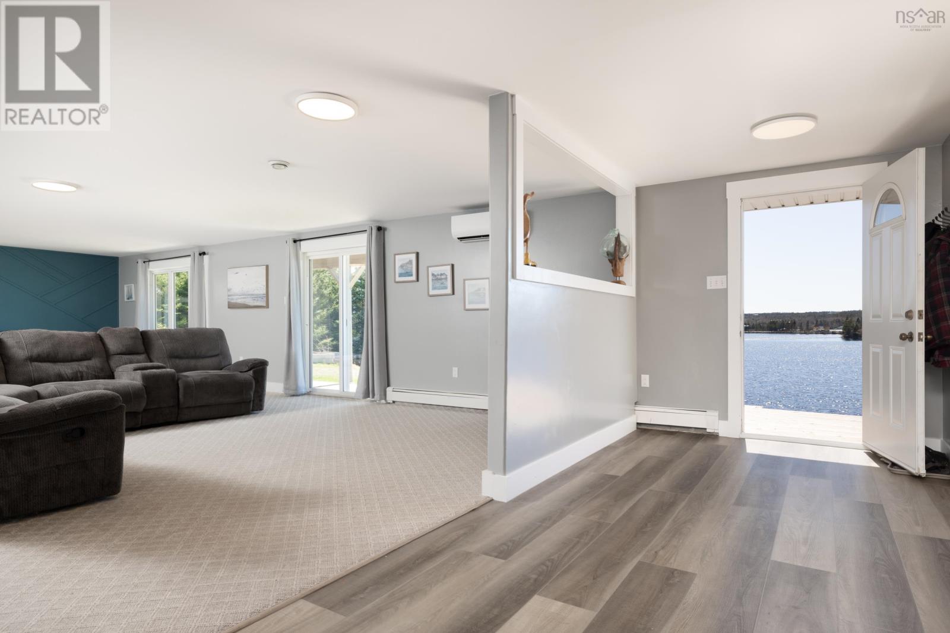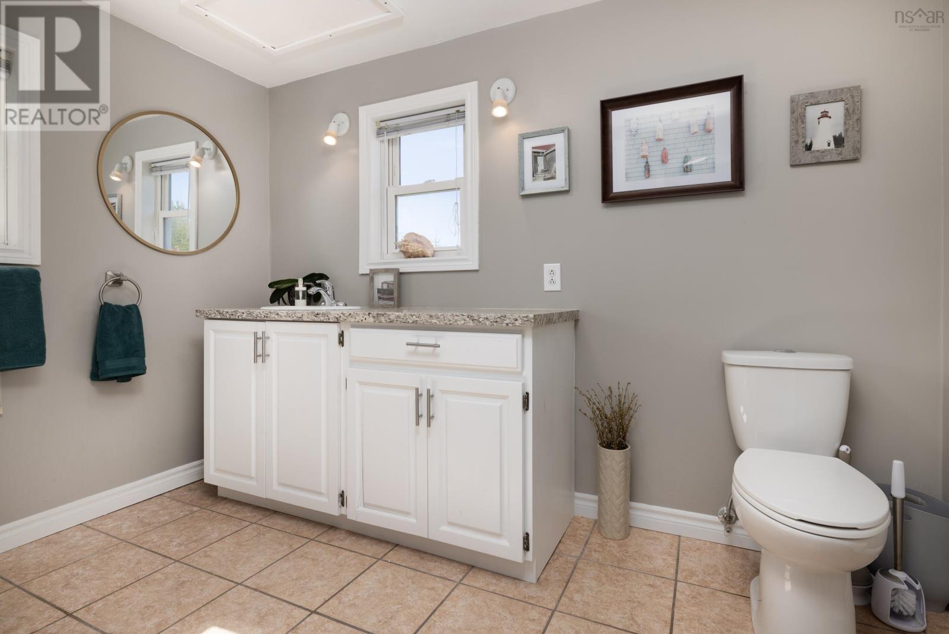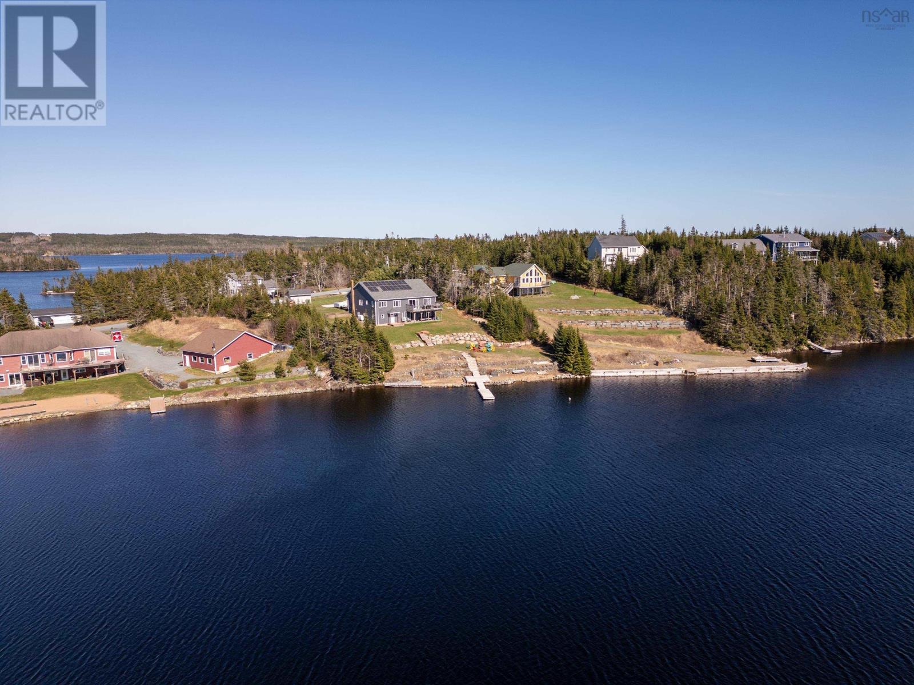251 Greenough Drive Porters Lake, Nova Scotia B3E 1M8
$799,900
This stunning bungalow offers over 3,800 sq. ft. of finished space, including a walkout basement and 125 feet of lake frontage. The main level features an open-concept layout with incredible lake views, a spacious primary suite with walk-in closet, 5-piece ensuite, and bonus room, plus two additional bedrooms. The walkout basement includes a massive rec room, bath, laundry, storage, and a finished bonus space. Energy-efficient with ductless heat pumps and solar panels. Enjoy a beautifully landscaped lot with mature trees, a fire pit, and a gently sloping yard to the lake. Next to Kinap Athletic Club and just minutes to the highway for easy access to Dartmouth. (id:45785)
Property Details
| MLS® Number | 202509962 |
| Property Type | Single Family |
| Neigbourhood | Inverary Point |
| Community Name | Porters Lake |
| Amenities Near By | Park, Playground |
| Community Features | Recreational Facilities |
| Equipment Type | Other |
| Rental Equipment Type | Other |
| Structure | Shed |
| View Type | Lake View |
| Water Front Type | Waterfront On Lake |
Building
| Bathroom Total | 3 |
| Bedrooms Above Ground | 3 |
| Bedrooms Total | 3 |
| Appliances | Stove, Dishwasher, Dryer, Washer, Refrigerator, Central Vacuum, Intercom |
| Architectural Style | Bungalow |
| Basement Development | Finished |
| Basement Features | Walk Out |
| Basement Type | Full (finished) |
| Constructed Date | 1995 |
| Construction Style Attachment | Detached |
| Cooling Type | Heat Pump |
| Exterior Finish | Brick, Vinyl |
| Flooring Type | Ceramic Tile, Hardwood, Laminate |
| Foundation Type | Poured Concrete |
| Stories Total | 1 |
| Size Interior | 3,849 Ft2 |
| Total Finished Area | 3849 Sqft |
| Type | House |
| Utility Water | Dug Well, Well |
Parking
| Gravel |
Land
| Acreage | No |
| Land Amenities | Park, Playground |
| Sewer | Septic System |
| Size Irregular | 0.9191 |
| Size Total | 0.9191 Ac |
| Size Total Text | 0.9191 Ac |
Rooms
| Level | Type | Length | Width | Dimensions |
|---|---|---|---|---|
| Basement | Foyer | 18 x 7.4 | ||
| Basement | Recreational, Games Room | 31.9 x 21.3 | ||
| Basement | Laundry Room | 10.7 x 8.8 | ||
| Basement | Bath (# Pieces 1-6) | 10.3 x 9.5-J | ||
| Basement | Games Room | 10.9 x 8.2-J | ||
| Basement | Family Room | 17 x 12.6 | ||
| Basement | Utility Room | 27 x 19.2 | ||
| Basement | Workshop | Combo | ||
| Basement | Other | Cold Rm 11.6x6.5 | ||
| Main Level | Living Room | 21.2 x 12.10 | ||
| Main Level | Dining Room | 14 x 10.1 | ||
| Main Level | Kitchen | 19 x 13.9 +J | ||
| Main Level | Dining Nook | Combo | ||
| Main Level | Foyer | 15.10 x 7.3 | ||
| Main Level | Den | 13.8 x 10 | ||
| Main Level | Primary Bedroom | 13.2 x 12.7+J | ||
| Main Level | Other | WI 8.7x4.5 | ||
| Main Level | Ensuite (# Pieces 2-6) | 15.4 x 9.7 | ||
| Main Level | Other | Nursery 10.3x9.6 | ||
| Main Level | Bedroom | 12.10 x 10 | ||
| Main Level | Bath (# Pieces 1-6) | 8.2 x 7.4 | ||
| Main Level | Bedroom | 12.10 x 10.1 |
https://www.realtor.ca/real-estate/28265223/251-greenough-drive-porters-lake-porters-lake
Contact Us
Contact us for more information

Lee Coley
(902) 406-3655
lee-coley.c21.ca/
796 Main Street, Dartmouth
Halifax Regional Municipality, Nova Scotia B2W 3V1

Cara Todd
796 Main Street, Dartmouth
Halifax Regional Municipality, Nova Scotia B2W 3V1

Gary Chambers
(902) 406-4137
(902) 452-2061
www.garychambers.net/
796 Main Street, Dartmouth
Halifax Regional Municipality, Nova Scotia B2W 3V1


