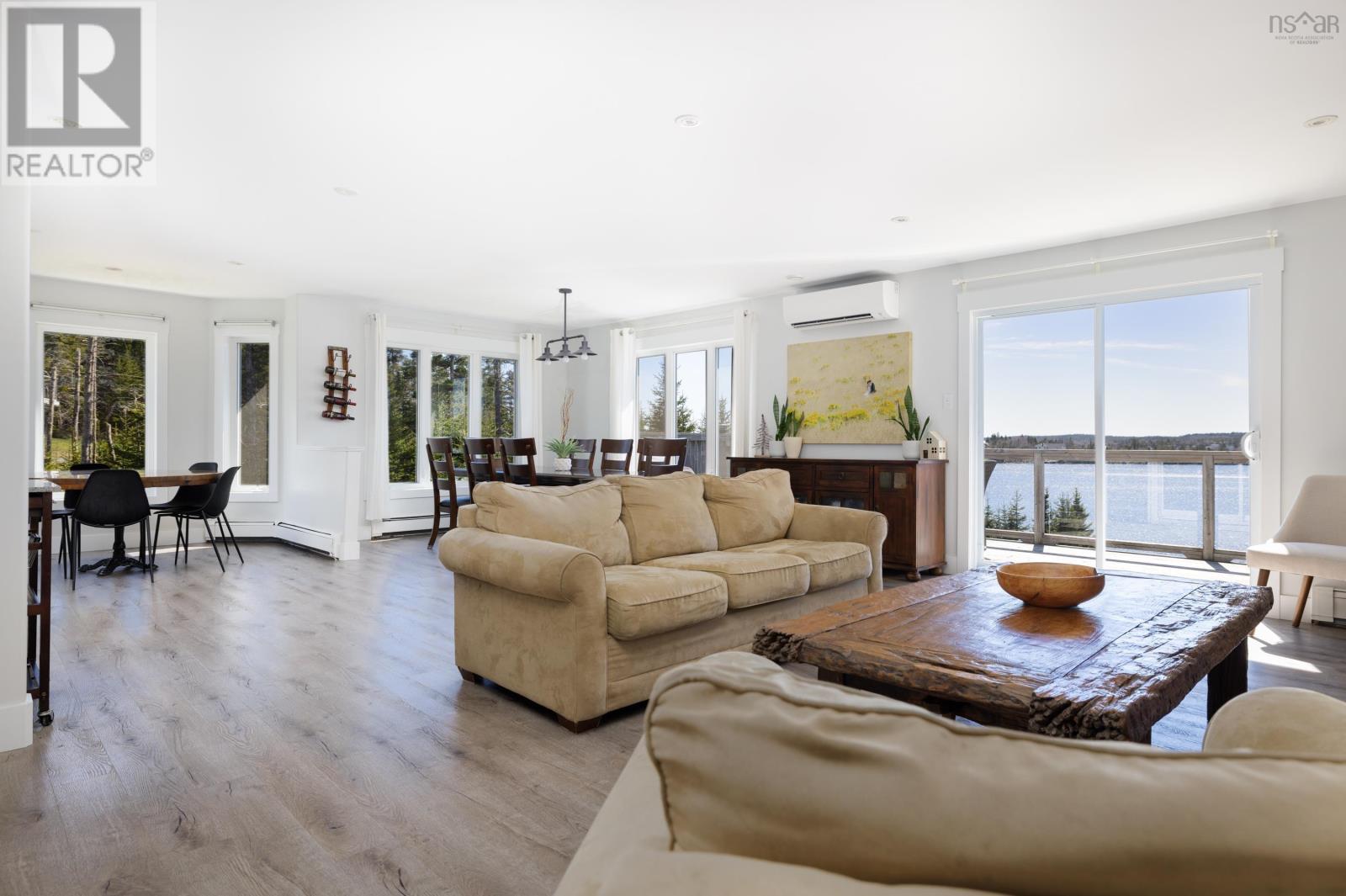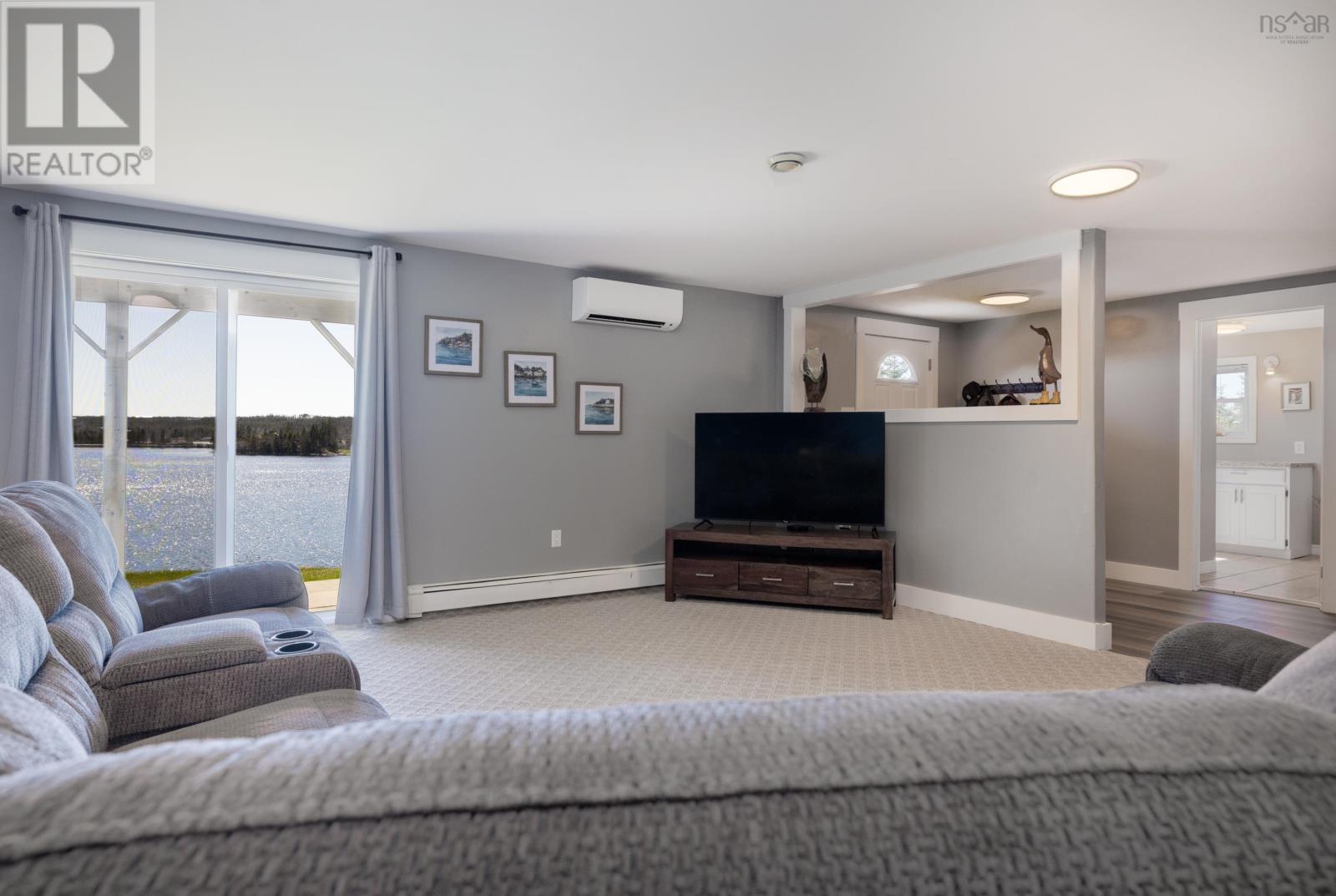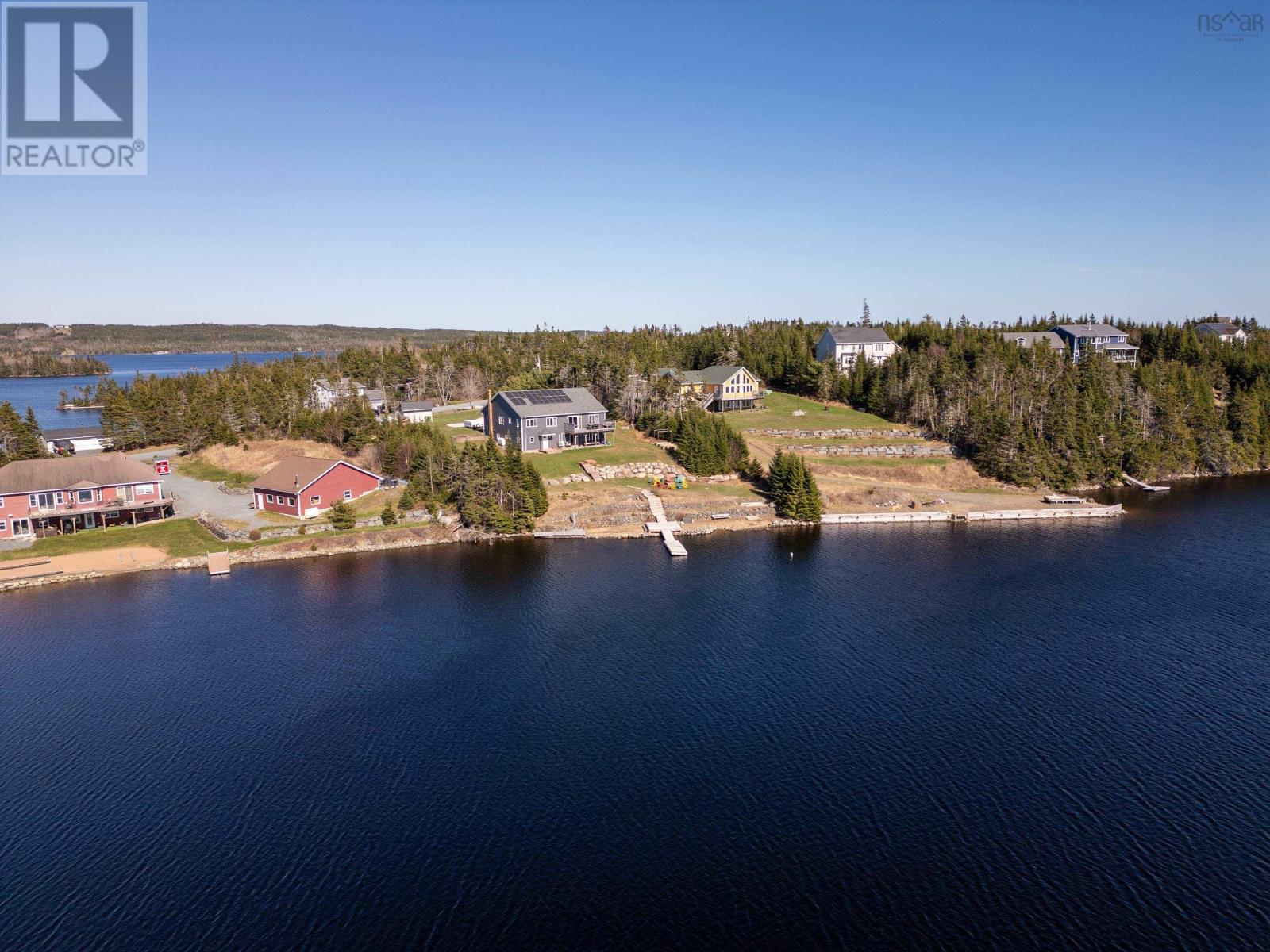251 Greenough Drive Porters Lake, Nova Scotia B3E 1M8
$799,900
Welcome to this stunning lakeside bungalow on sought-after Porters Lake, offering over 3,800 sq. ft. of beautifully finished living space, including a walkout basement and 125 feet of serene lake frontage. Nestled on a landscaped lot with mature trees, this home provides the perfect blend of privacy, space, and comfort. Step inside to a spacious foyer with a private office or den just off the entrance. The main level boasts a bright, open-concept layout with a large living room, designated dining area, and an eat-in kitchen?each space capturing breathtaking views of the backyard and lake. Step out onto the expansive back deck to enjoy the peaceful setting. The generous primary suite is a true retreat, complete with a walk-in closet, luxurious 5-piece ensuite, and a versatile bonus room ideal for a nursery, dressing room, or second office. Two additional well-sized bedrooms complete the main level. The fully finished walkout basement offers a massive rec room, a 3-piece bath, laundry room, additional storage, and another finished bonus room?perfect for a home gym or hobby space. This energy-efficient home includes ductless heat pumps and solar panels for year-round comfort and cost savings. Outside, enjoy the fire pit area and gently sloping yard leading to the water?s edge?ideal for kayaking, swimming, or simply relaxing by the lake. Located next to the Kinap Athletic Club and just a short drive to the highway, this lakeside retreat offers the perfect balance of peaceful living and convenient access to Dartmouth and surrounding areas. (id:45785)
Property Details
| MLS® Number | 202509962 |
| Property Type | Single Family |
| Neigbourhood | Inverary Point |
| Community Name | Porters Lake |
| Amenities Near By | Park, Playground |
| Community Features | Recreational Facilities |
| Equipment Type | Other |
| Rental Equipment Type | Other |
| Structure | Shed |
| View Type | Lake View |
| Water Front Type | Waterfront On Lake |
Building
| Bathroom Total | 3 |
| Bedrooms Above Ground | 3 |
| Bedrooms Total | 3 |
| Appliances | Stove, Dishwasher, Dryer, Washer, Refrigerator, Central Vacuum, Intercom |
| Architectural Style | Bungalow |
| Basement Development | Finished |
| Basement Features | Walk Out |
| Basement Type | Full (finished) |
| Constructed Date | 1995 |
| Construction Style Attachment | Detached |
| Cooling Type | Heat Pump |
| Exterior Finish | Brick, Vinyl |
| Flooring Type | Ceramic Tile, Hardwood, Laminate |
| Foundation Type | Poured Concrete |
| Stories Total | 1 |
| Size Interior | 3,849 Ft2 |
| Total Finished Area | 3849 Sqft |
| Type | House |
| Utility Water | Dug Well, Well |
Parking
| Gravel |
Land
| Acreage | No |
| Land Amenities | Park, Playground |
| Sewer | Septic System |
| Size Irregular | 0.9191 |
| Size Total | 0.9191 Ac |
| Size Total Text | 0.9191 Ac |
Rooms
| Level | Type | Length | Width | Dimensions |
|---|---|---|---|---|
| Basement | Foyer | 18 x 7.4 | ||
| Basement | Recreational, Games Room | 31.9 x 21.3 | ||
| Basement | Laundry Room | 10.7 x 8.8 | ||
| Basement | Bath (# Pieces 1-6) | 10.3 x 9.5-J | ||
| Basement | Games Room | 10.9 x 8.2-J | ||
| Basement | Family Room | 17 x 12.6 | ||
| Basement | Utility Room | 27 x 19.2 | ||
| Basement | Workshop | Combo | ||
| Basement | Other | Cold Rm 11.6x6.5 | ||
| Main Level | Living Room | 21.2 x 12.10 | ||
| Main Level | Dining Room | 14 x 10.1 | ||
| Main Level | Kitchen | 19 x 13.9 +J | ||
| Main Level | Dining Nook | Combo | ||
| Main Level | Foyer | 15.10 x 7.3 | ||
| Main Level | Den | 13.8 x 10 | ||
| Main Level | Primary Bedroom | 13.2 x 12.7+J | ||
| Main Level | Other | WI 8.7x4.5 | ||
| Main Level | Ensuite (# Pieces 2-6) | 15.4 x 9.7 | ||
| Main Level | Other | Nursery 10.3x9.6 | ||
| Main Level | Bedroom | 12.10 x 10 | ||
| Main Level | Bath (# Pieces 1-6) | 8.2 x 7.4 | ||
| Main Level | Bedroom | 12.10 x 10.1 |
https://www.realtor.ca/real-estate/28265223/251-greenough-drive-porters-lake-porters-lake
Contact Us
Contact us for more information

Lee Coley
(902) 406-3655
lee-coley.c21.ca/
796 Main Street, Dartmouth
Halifax Regional Municipality, Nova Scotia B2W 3V1

Cara Todd
796 Main Street, Dartmouth
Halifax Regional Municipality, Nova Scotia B2W 3V1

Gary Chambers
(902) 406-4137
(902) 452-2061
www.garychambers.net/
796 Main Street, Dartmouth
Halifax Regional Municipality, Nova Scotia B2W 3V1







































